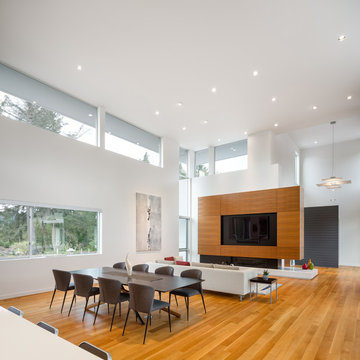Idées déco de maisons modernes
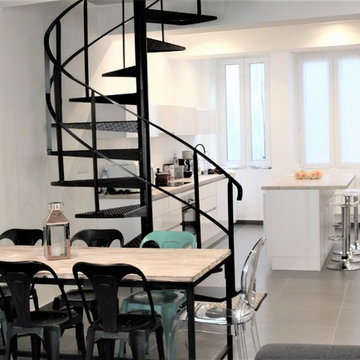
kami architecture
Exemple d'une salle à manger ouverte sur le salon moderne avec un mur blanc, aucune cheminée et un sol gris.
Exemple d'une salle à manger ouverte sur le salon moderne avec un mur blanc, aucune cheminée et un sol gris.
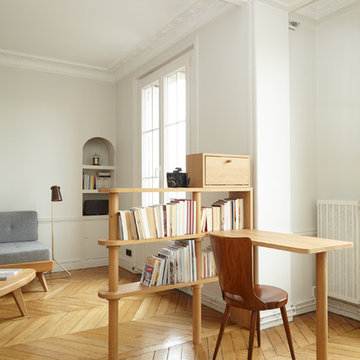
Réalisation d'un bureau minimaliste avec un mur blanc, parquet clair, aucune cheminée et un bureau intégré.
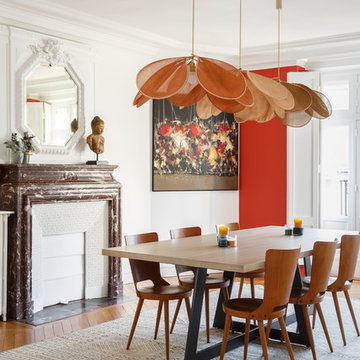
Stephane Vasco
Aménagement d'une salle à manger moderne fermée avec un mur blanc, un sol en bois brun, une cheminée standard et un sol marron.
Aménagement d'une salle à manger moderne fermée avec un mur blanc, un sol en bois brun, une cheminée standard et un sol marron.
Trouvez le bon professionnel près de chez vous
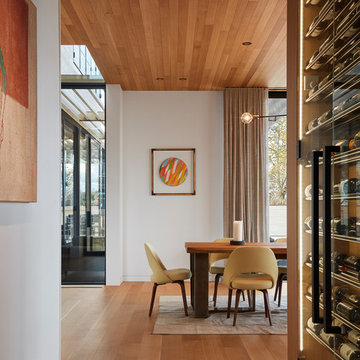
Steve Hall - Hall + Merrick Photographers
Cette image montre une salle à manger minimaliste avec un sol en bois brun.
Cette image montre une salle à manger minimaliste avec un sol en bois brun.

Réalisation d'une cuisine encastrable minimaliste avec un évier encastré, un placard à porte plane, plan de travail en marbre, sol en béton ciré, aucun îlot, un sol gris et plafond verrière.

Amazing split level home master piece. LVT flooring, dekton countertops, waterfall island countertops, wire handrail system, globe lighting, espresso/black cabinets
Rechargez la page pour ne plus voir cette annonce spécifique

Screen porch interior
Cette photo montre un porche d'entrée de maison arrière moderne de taille moyenne avec une moustiquaire, une terrasse en bois et une extension de toiture.
Cette photo montre un porche d'entrée de maison arrière moderne de taille moyenne avec une moustiquaire, une terrasse en bois et une extension de toiture.
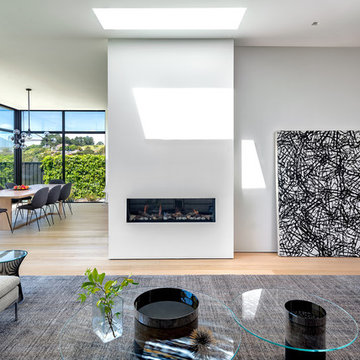
White living room interior with modern fireplace
Réalisation d'un grand salon minimaliste ouvert avec un mur blanc, parquet clair et un manteau de cheminée en plâtre.
Réalisation d'un grand salon minimaliste ouvert avec un mur blanc, parquet clair et un manteau de cheminée en plâtre.

Aménagement d'un très grand couloir moderne avec un mur blanc, un sol en carrelage de porcelaine et un sol blanc.
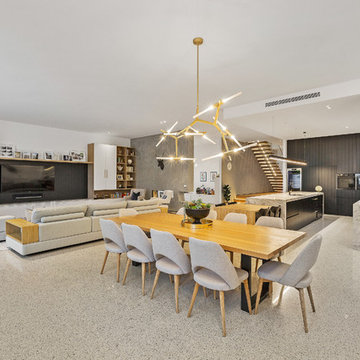
Sam Martin - 4 Walls Media
Cette image montre une grande salle à manger ouverte sur le salon minimaliste avec un mur blanc, sol en béton ciré et un sol blanc.
Cette image montre une grande salle à manger ouverte sur le salon minimaliste avec un mur blanc, sol en béton ciré et un sol blanc.
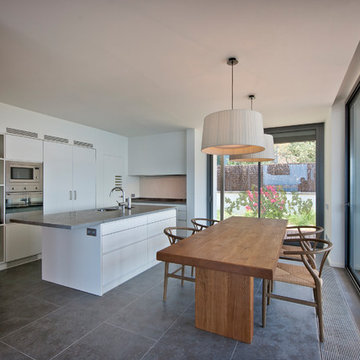
Aménagement d'une cuisine américaine moderne en L avec un évier encastré, un placard à porte plane, des portes de placard blanches, un électroménager en acier inoxydable, îlot, un sol gris et un plan de travail gris.
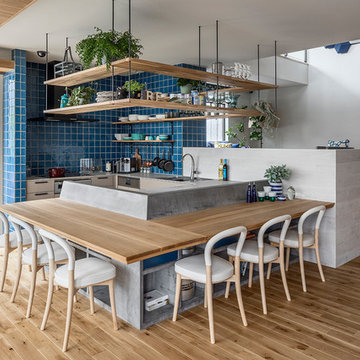
kitchenhouse
Inspiration pour une salle à manger ouverte sur le salon minimaliste avec un sol en bois brun et un sol marron.
Inspiration pour une salle à manger ouverte sur le salon minimaliste avec un sol en bois brun et un sol marron.
Rechargez la page pour ne plus voir cette annonce spécifique
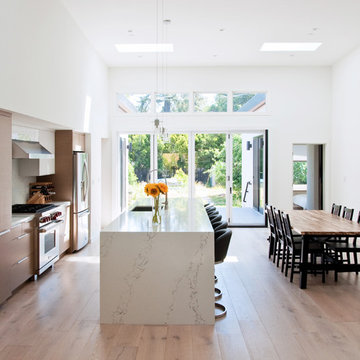
Réalisation d'une cuisine ouverte parallèle minimaliste en bois brun de taille moyenne avec un évier encastré, un placard à porte plane, un plan de travail en quartz modifié, une crédence blanche, une crédence en dalle de pierre, un électroménager en acier inoxydable, parquet clair, îlot, un sol marron et un plan de travail blanc.
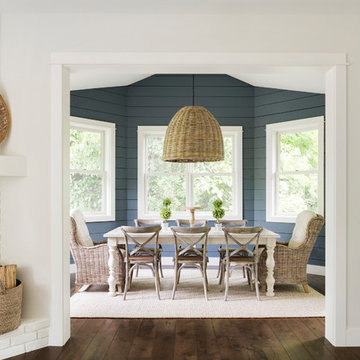
Dining room in modern french country project.
Idées déco pour une salle à manger moderne de taille moyenne avec un mur bleu, parquet foncé, une cheminée d'angle, un manteau de cheminée en brique et un sol marron.
Idées déco pour une salle à manger moderne de taille moyenne avec un mur bleu, parquet foncé, une cheminée d'angle, un manteau de cheminée en brique et un sol marron.
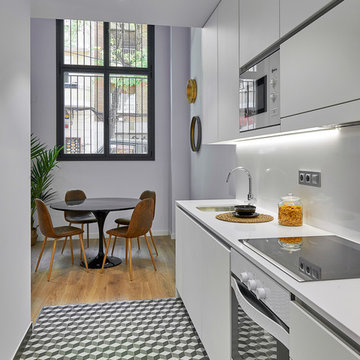
Dani Rovira - Fotografia
Réalisation d'une cuisine linéaire minimaliste avec un évier encastré, un placard à porte plane, des portes de placard blanches et un plan de travail blanc.
Réalisation d'une cuisine linéaire minimaliste avec un évier encastré, un placard à porte plane, des portes de placard blanches et un plan de travail blanc.
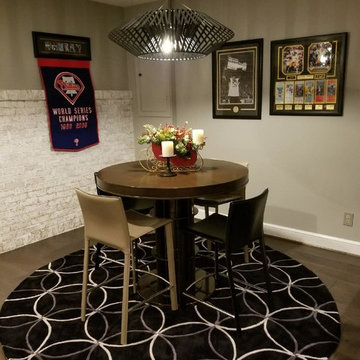
Signature Design Interiors enjoyed transforming this family’s traditional basement into a modern family space for watching sports and movies that could also double as the perfect setting for entertaining friends and guests. Multiple comfortable seating areas were needed and a complete update to all the finishes, from top to bottom, was required.
A classy color palette of platinum, champagne, and smoky gray ties all of the spaces together, while geometric shapes and patterns add pops of interest. Every surface was touched, from the flooring to the walls and ceilings and all new furnishings were added.
One of the most traditional architectural features in the existing space was the red brick fireplace, accent wall and arches. We painted those white and gave it a distressed finish. Berber carpeting was replaced with an engineered wood flooring with a weathered texture, which is easy to maintain and clean.
In the television viewing area, a microfiber sectional is accented with a series of hexagonal tables that have been grouped together to form a multi-surface coffee table with depth, creating an unexpected focal point to the room. A rich leather accent chair and luxe area rug with a modern floral pattern ties in the overall color scheme. New geometric patterned window treatments provide the perfect frame for the wall mounted flat screen television. Oval table lamps in a brushed silver finish add not only light, but also tons of style. Just behind the sofa, there is a custom designed console table with built-in electrical and USB outlets that is paired with leather stools for additional seating when needed. Floor outlets were installed under the sectional in order to get power to the console table. How’s that for charging convenience?
Behind the TV area and beside the bar is a small sitting area. It had an existing metal pendant light, which served as a source of design inspiration to build upon. Here, we added a table for games with leather chairs that compliment those at the console table. The family’s sports memorabilia is featured on the walls and the floor is punctuated with a fantastic area rug that brings in our color theme and a dramatic geometric pattern.
We are so pleased with the results and wish our clients many years of cheering on their favorite sports teams, watching movies, and hosting great parties in their new modern basement!
Idées déco de maisons modernes
Rechargez la page pour ne plus voir cette annonce spécifique
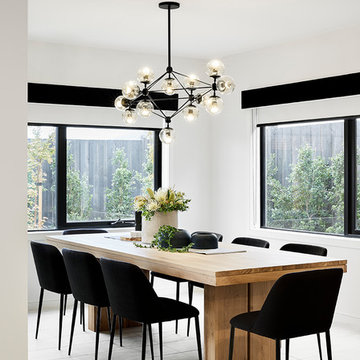
Tess Kelly Photography
Aménagement d'une salle à manger moderne fermée avec un mur blanc et un sol beige.
Aménagement d'une salle à manger moderne fermée avec un mur blanc et un sol beige.
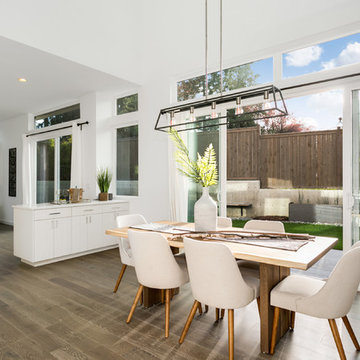
The two-story dining space is made even bigger when the large sliding doors are open. A built-in buffet adds extra storage and counter space great for when entertaining.
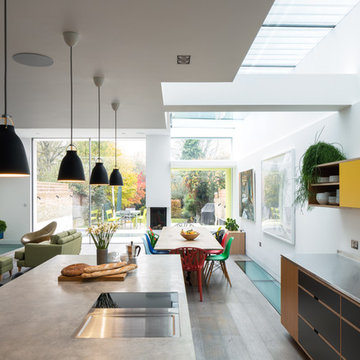
Bespoke Uncommon Projects plywood kitchen. Oak veneered ply carcasses, stainless steel worktops on the base units and Wolf, Sub-zero and Bora appliances. Island with built in wine fridge, pan and larder storage, topped with a bespoke cantilevered concrete worktop breakfast bar.
Photos by Jocelyn Low
1



















