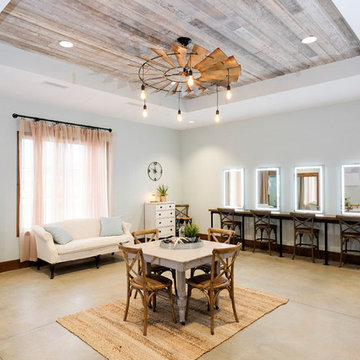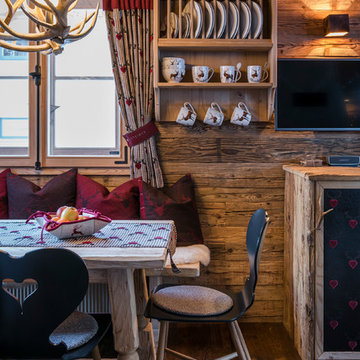Idées déco de maisons montagne
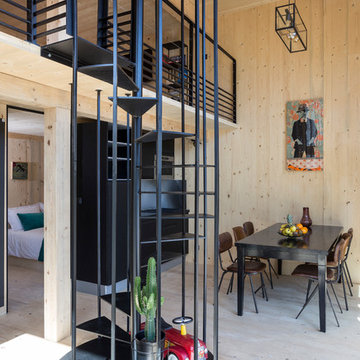
Manu Reyboz
Cette image montre une salle à manger ouverte sur le salon chalet avec parquet clair.
Cette image montre une salle à manger ouverte sur le salon chalet avec parquet clair.
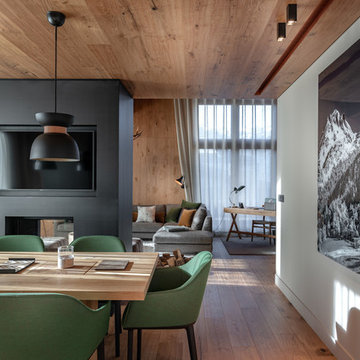
Hermitage Mountain Residences, photo © StudioChevojon
Réalisation d'une salle à manger chalet avec un mur blanc, un sol en bois brun, une cheminée double-face et un sol marron.
Réalisation d'une salle à manger chalet avec un mur blanc, un sol en bois brun, une cheminée double-face et un sol marron.
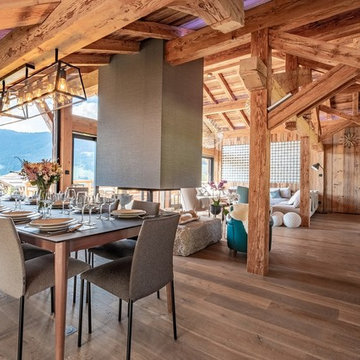
ROLLAND Helene WTL PHOTOGRAPHIE
Aménagement d'une salle à manger ouverte sur le salon montagne avec un mur marron, parquet foncé et un sol marron.
Aménagement d'une salle à manger ouverte sur le salon montagne avec un mur marron, parquet foncé et un sol marron.
Trouvez le bon professionnel près de chez vous
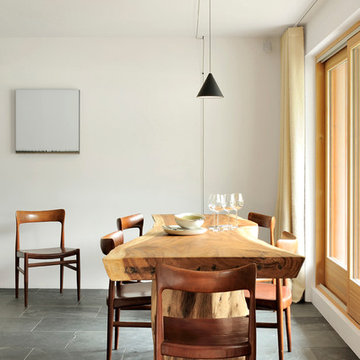
Frenchie Cristogatin
Réalisation d'une salle à manger ouverte sur la cuisine chalet avec un mur blanc et un sol noir.
Réalisation d'une salle à manger ouverte sur la cuisine chalet avec un mur blanc et un sol noir.

Photos: Eric Lucero
Cette photo montre une grande cuisine américaine encastrable et bicolore montagne en L avec un évier encastré, un placard à porte plane, des portes de placard grises, une crédence grise, un sol en bois brun, îlot, un sol marron et un plan de travail blanc.
Cette photo montre une grande cuisine américaine encastrable et bicolore montagne en L avec un évier encastré, un placard à porte plane, des portes de placard grises, une crédence grise, un sol en bois brun, îlot, un sol marron et un plan de travail blanc.
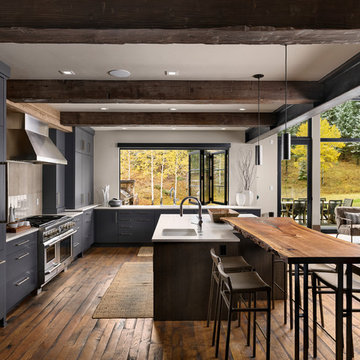
Cette image montre une cuisine ouverte chalet en L avec un évier encastré, un placard à porte plane, des portes de placard grises, une crédence beige, un électroménager en acier inoxydable, parquet foncé et un plan de travail blanc.
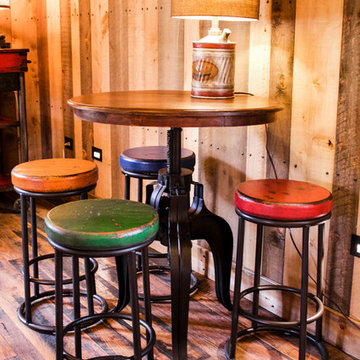
Our colorful stools with an Industrial style adjustable base pub table.
Idée de décoration pour un balcon chalet.
Idée de décoration pour un balcon chalet.
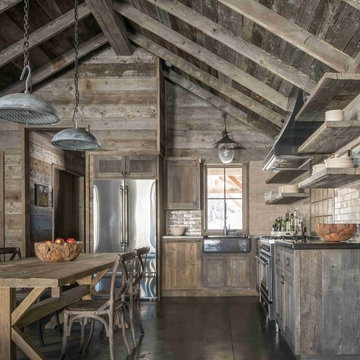
Audrey Hall
Réalisation d'une cuisine ouverte chalet en L et bois foncé avec un placard à porte shaker, une crédence beige, une crédence en carrelage métro, un électroménager en acier inoxydable et aucun îlot.
Réalisation d'une cuisine ouverte chalet en L et bois foncé avec un placard à porte shaker, une crédence beige, une crédence en carrelage métro, un électroménager en acier inoxydable et aucun îlot.
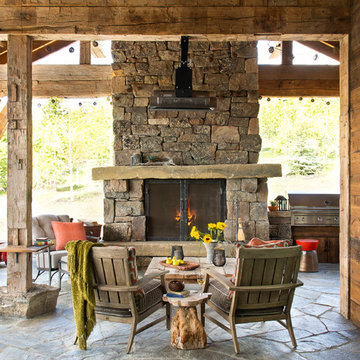
Photography - LongViews Studios
Inspiration pour une terrasse chalet avec des pavés en pierre naturelle et une extension de toiture.
Inspiration pour une terrasse chalet avec des pavés en pierre naturelle et une extension de toiture.
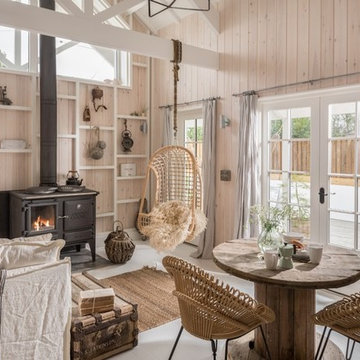
Unique Home Stays
Cette photo montre un petit salon montagne fermé avec un mur beige, un poêle à bois et un sol gris.
Cette photo montre un petit salon montagne fermé avec un mur beige, un poêle à bois et un sol gris.

Photo by: David Papazian Photography
Idées déco pour une cuisine américaine montagne en U et bois brun avec un évier encastré, un placard à porte plane, une crédence beige, îlot, un sol gris et un plan de travail gris.
Idées déco pour une cuisine américaine montagne en U et bois brun avec un évier encastré, un placard à porte plane, une crédence beige, îlot, un sol gris et un plan de travail gris.
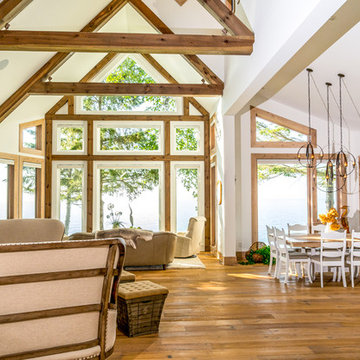
Studio Soulshine
Aménagement d'une salle de séjour montagne ouverte avec un mur blanc, parquet clair et un sol beige.
Aménagement d'une salle de séjour montagne ouverte avec un mur blanc, parquet clair et un sol beige.
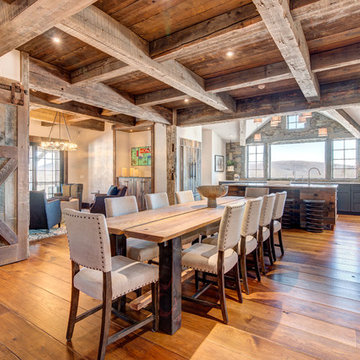
Réalisation d'une salle à manger ouverte sur la cuisine chalet avec un mur blanc et un sol en bois brun.
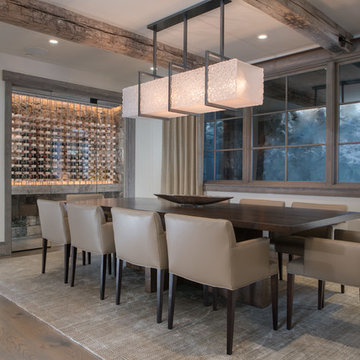
Sargent Schutt Photography
Inspiration pour une salle à manger chalet avec un mur blanc, un sol en bois brun et un sol marron.
Inspiration pour une salle à manger chalet avec un mur blanc, un sol en bois brun et un sol marron.
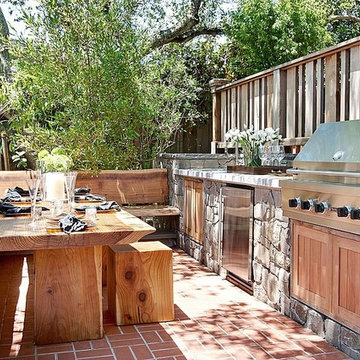
Moriah Remodeling and Construction, Inc.
Exemple d'une terrasse arrière montagne de taille moyenne avec une cuisine d'été, des pavés en brique et aucune couverture.
Exemple d'une terrasse arrière montagne de taille moyenne avec une cuisine d'été, des pavés en brique et aucune couverture.
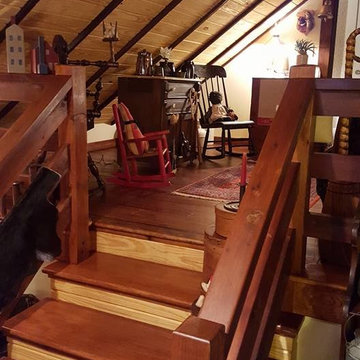
Utilizing your attic space can go a long way, this unused space doubled as an extra bedroom / storage room.
Aménagement d'une grande chambre montagne.
Aménagement d'une grande chambre montagne.
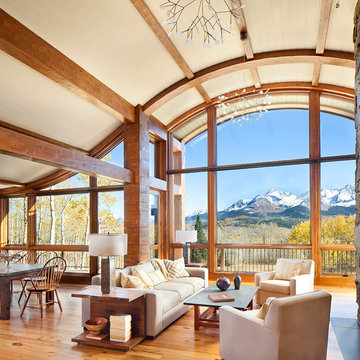
When full-time Massachusetts residents contemplate building a second home in Telluride, Colorado the question immediately arises; does it make most sense to hire a regionally based Rocky Mountain architect or a sea level architect conveniently located for all of the rigorous collaboration required for successful bespoke home design. Determined to prove the latter true, Siemasko + Verbridge accompanied the potential client as they scoured the undulating Telluride landscape in search of the perfect house site.
The selected site’s harmonious balance of untouched meadow rising up to meet the edge of an aspen grove and the opposing 180 degree view of Wilson’s Range spoke to everyone. A plateau just beyond a fork in the meadow provided a natural flatland, requiring little excavation and yet the right amount of upland slope to capture the views. The intrinsic character of the site was only enriched by an elk trail and snake-rail fence.
Establishing the expanse of Wilson’s range would be best served by rejecting the notion of selected views, the central sweeping curve of the roof inverts a small saddle in the range with which it is perfectly aligned. The soaring wave of custom windows and the open floor plan make the relatively modest house feel sizable despite its footprint of just under 2,000 square feet. Officially a two bedroom home, the bunk room and loft allow the home to comfortably sleep ten, encouraging large gatherings of family and friends. The home is completely off the grid in response to the unique and fragile qualities of the landscape. Great care was taken to respect the regions vernacular through the use of mostly native materials and a palette derived from the terrain found at 9,820 feet above sea level.
Photographer: Gibeon Photography
Idées déco de maisons montagne
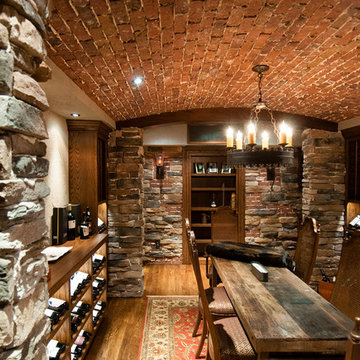
Basement wine cellar. Stained and distressed white oak.
Cette photo montre une cave à vin montagne de taille moyenne avec parquet foncé et des casiers.
Cette photo montre une cave à vin montagne de taille moyenne avec parquet foncé et des casiers.
1



















