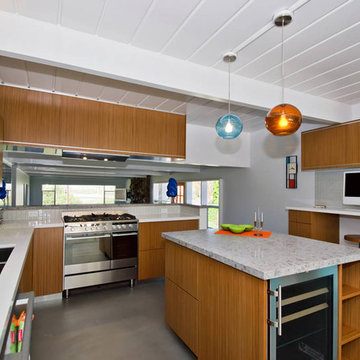Idées déco de maisons modernes
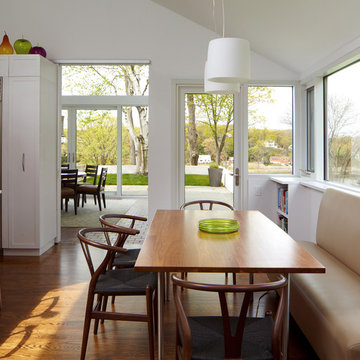
Interior photos by Phillip Ennis Photography.
Réalisation d'une cuisine américaine minimaliste de taille moyenne avec un placard à porte shaker, des portes de placard blanches, un électroménager en acier inoxydable, un sol en bois brun et îlot.
Réalisation d'une cuisine américaine minimaliste de taille moyenne avec un placard à porte shaker, des portes de placard blanches, un électroménager en acier inoxydable, un sol en bois brun et îlot.
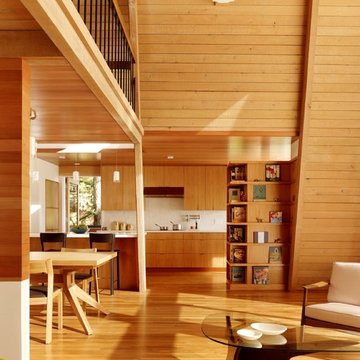
modern kitchen addition and living room/dining room remodel
photos: Cesar Rubio (www.cesarrubio.com)
Inspiration pour une cuisine ouverte minimaliste en bois brun avec un placard à porte plane.
Inspiration pour une cuisine ouverte minimaliste en bois brun avec un placard à porte plane.
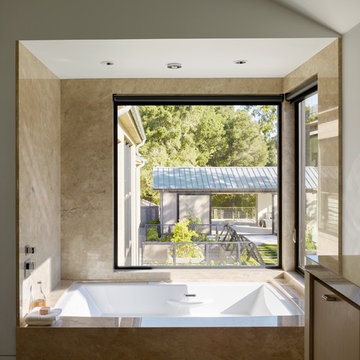
Inspiration pour une salle de bain minimaliste avec un placard à porte plane, des portes de placard marrons, une baignoire encastrée, un carrelage marron, un mur blanc, parquet clair, un sol marron et un plan de toilette marron.
Trouvez le bon professionnel près de chez vous
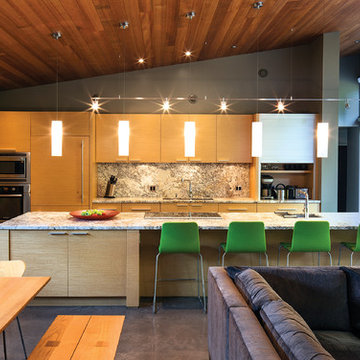
An open concept living area featuring a kitchen with modern cabinets in white oak, granite counter tops and a 14' long island with custom lighting. A 13' high glass wall faces the rear courtyard, forest and creek beyond. The ceiling is old growth, edge grain. solid western hemlock. The floors are concrete and the windows are 6" aluminum. I designed and prepared all interior construction and mill work drawings for the custom kitchen and custom millwork throughout the home.

Anne Gummerson Photography
Exemple d'une cuisine encastrable moderne en bois brun avec un évier 1 bac, un placard à porte shaker et un plan de travail en granite.
Exemple d'une cuisine encastrable moderne en bois brun avec un évier 1 bac, un placard à porte shaker et un plan de travail en granite.

RVP Photography
Cette photo montre un bureau moderne de taille moyenne avec une bibliothèque ou un coin lecture, un mur blanc, un sol en bois brun, une cheminée standard, un manteau de cheminée en pierre, un bureau intégré et un sol marron.
Cette photo montre un bureau moderne de taille moyenne avec une bibliothèque ou un coin lecture, un mur blanc, un sol en bois brun, une cheminée standard, un manteau de cheminée en pierre, un bureau intégré et un sol marron.
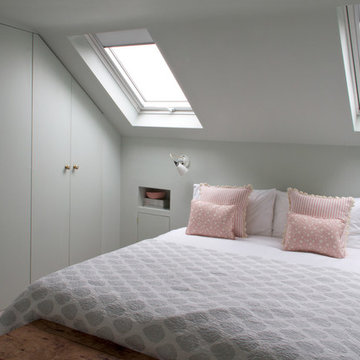
Sara Moiola | Photography
Exemple d'une chambre grise et rose moderne de taille moyenne avec un sol beige et un mur gris.
Exemple d'une chambre grise et rose moderne de taille moyenne avec un sol beige et un mur gris.
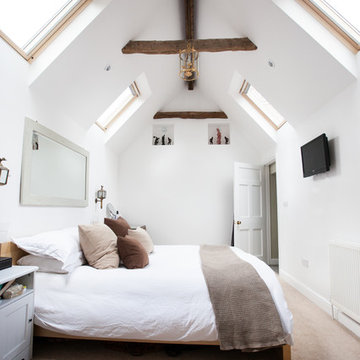
Fulton Photography, Oxfordshire
Réalisation d'une chambre minimaliste avec un mur blanc.
Réalisation d'une chambre minimaliste avec un mur blanc.
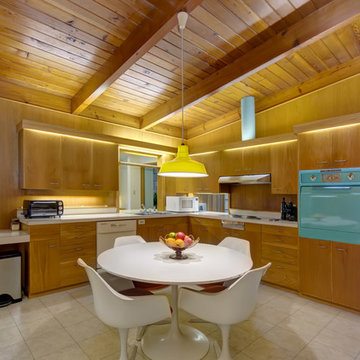
2012 Henderson Images
Inspiration pour une cuisine américaine minimaliste en bois brun et L avec un électroménager de couleur et un placard à porte plane.
Inspiration pour une cuisine américaine minimaliste en bois brun et L avec un électroménager de couleur et un placard à porte plane.
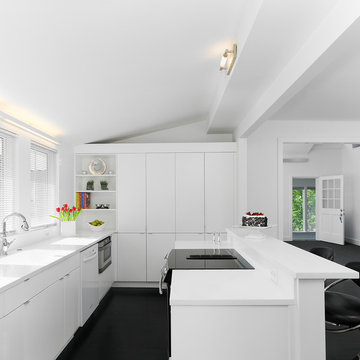
Judy Davis Photography
Inspiration pour une cuisine ouverte minimaliste en L avec un placard à porte plane, une crédence blanche, un électroménager noir et un sol noir.
Inspiration pour une cuisine ouverte minimaliste en L avec un placard à porte plane, une crédence blanche, un électroménager noir et un sol noir.
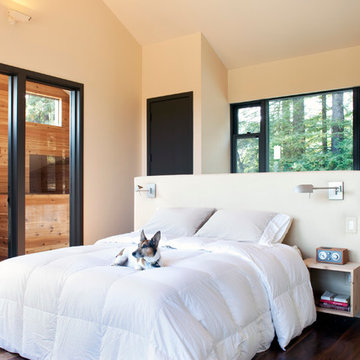
The family desired a setting that would be casual and rustic, and that would incorporate sustainable features to minimize the home's carbon footprint.
Photographer: Paul Dyer
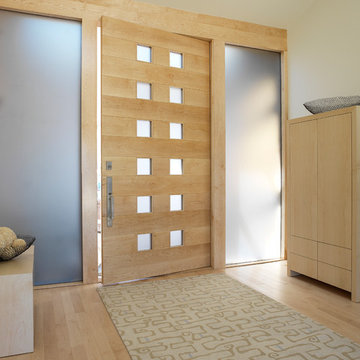
E. Andrew McKinney
Idées déco pour une entrée moderne avec un couloir, un mur blanc, parquet clair, une porte simple et une porte en bois clair.
Idées déco pour une entrée moderne avec un couloir, un mur blanc, parquet clair, une porte simple et une porte en bois clair.

Dan Dennehy
Idée de décoration pour un salon minimaliste ouvert avec un mur blanc, un poêle à bois et un escalier.
Idée de décoration pour un salon minimaliste ouvert avec un mur blanc, un poêle à bois et un escalier.
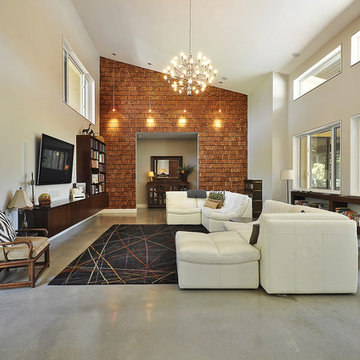
great room. looking from dining. feature wall - cedar post cross-sections.
Photo credit: Allison Cartwright, TwistArt LLC
Cette photo montre un salon moderne avec un mur beige et un téléviseur fixé au mur.
Cette photo montre un salon moderne avec un mur beige et un téléviseur fixé au mur.
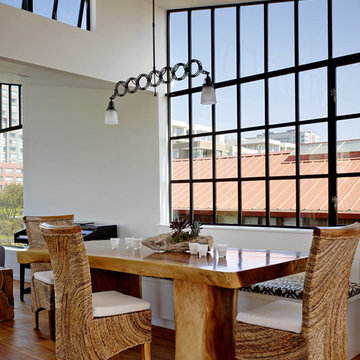
Matt Millman
Cette image montre une salle à manger minimaliste avec un mur blanc et un sol en bois brun.
Cette image montre une salle à manger minimaliste avec un mur blanc et un sol en bois brun.
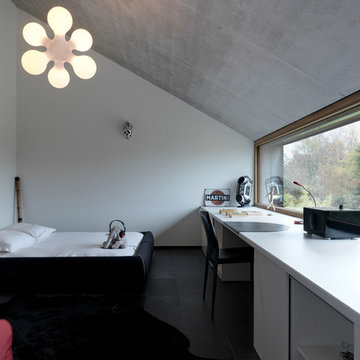
By Leicht www.leichtusa.com
Handless kitchen, high Gloss lacquered
Program:01 LARGO-FG | FG 120 frosty white
Program: 2 AVANCE-FG | FG 120 frosty white
Handle 779.000 kick-fitting
Worktop Corian, colour: glacier white
Sink Corian, model: Fonatana
Taps Dornbacht, model: Lot
Electric appliances Siemens | Novy
www.massiv-passiv.lu
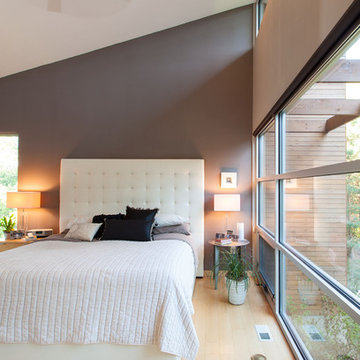
Ken Dahlin
Cette photo montre une chambre moderne avec un mur gris et parquet clair.
Cette photo montre une chambre moderne avec un mur gris et parquet clair.
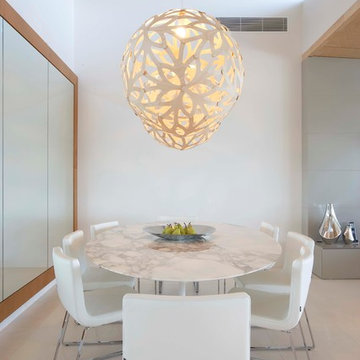
Idées déco pour une salle à manger ouverte sur le salon moderne avec un mur blanc.
Idées déco de maisons modernes
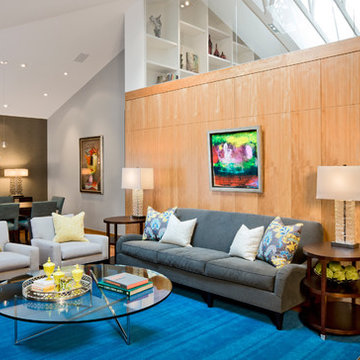
A dated 1980’s home became the perfect place for entertaining in style.
Stylish and inventive, this home is ideal for playing games in the living room while cooking and entertaining in the kitchen. An unusual mix of materials reflects the warmth and character of the organic modern design, including red birch cabinets, rare reclaimed wood details, rich Brazilian cherry floors and a soaring custom-built shiplap cedar entryway. High shelves accessed by a sliding library ladder provide art and book display areas overlooking the great room fireplace. A custom 12-foot folding door seamlessly integrates the eat-in kitchen with the three-season porch and deck for dining options galore. What could be better for year-round entertaining of family and friends? Call today to schedule an informational visit, tour, or portfolio review.
BUILDER: Streeter & Associates
ARCHITECT: Peterssen/Keller
INTERIOR: Eminent Interior Design
PHOTOGRAPHY: Paul Crosby Architectural Photography
4



















