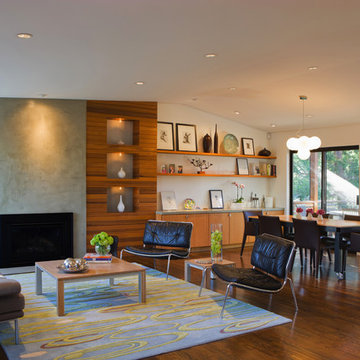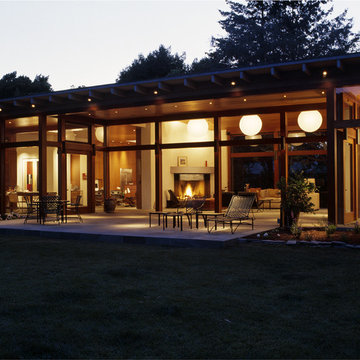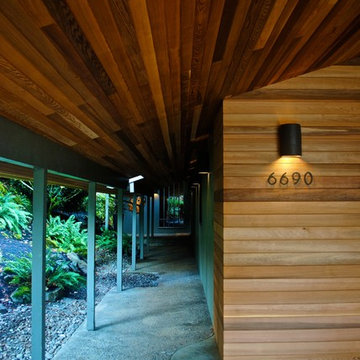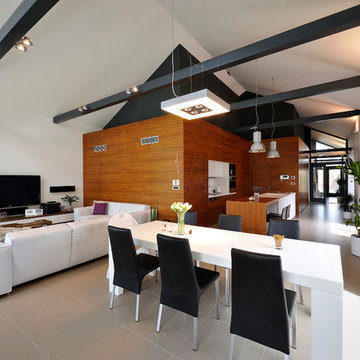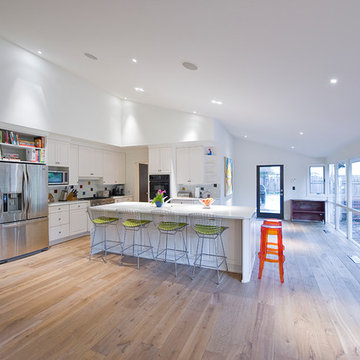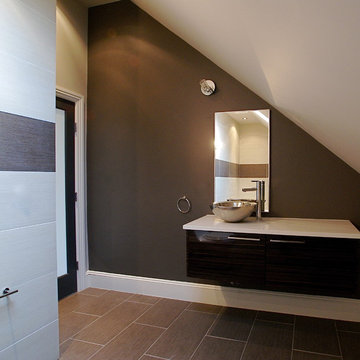Idées déco de maisons modernes
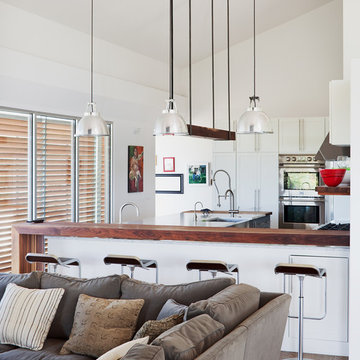
The Porch House located just west of Springfield, Missouri, presented Hufft Projects with a unique challenge. The clients desired a residence that referenced the traditional forms of farmhouses but also spoke to something distinctly modern. A hybrid building emerged and the Porch House greets visitors with its namesake – a large east and south facing ten foot cantilevering canopy that provides dramatic cover.
The residence also commands a view of the expansive river valley to the south. L-shaped in plan, the house’s master suite is located in the western leg and is isolated away from other functions allowing privacy. The living room, dining room, and kitchen anchor the southern, more traditional wing of the house with its spacious vaulted ceilings. A chimney punctuates this area and features a granite clad fireplace on the interior and an exterior fireplace expressing split face concrete block. Photo Credit: Mike Sinclair
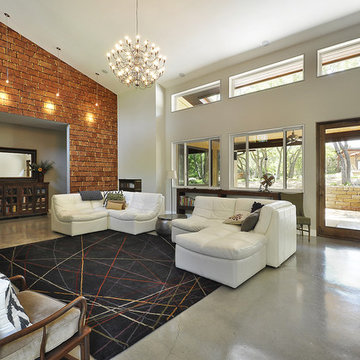
great room. from entry area and looking to the back porch.
Photo credit: Allison Cartwright, TwistArt LLC
Cette image montre un salon minimaliste avec un mur beige et sol en béton ciré.
Cette image montre un salon minimaliste avec un mur beige et sol en béton ciré.
Trouvez le bon professionnel près de chez vous
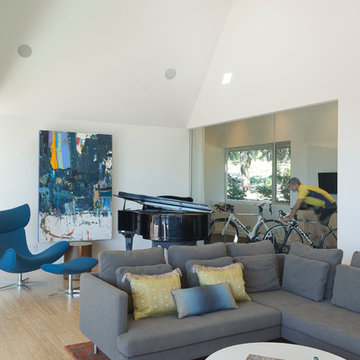
No that's not a bicycle in the living room. You're seeing the sweat room off the living room separated by butt-glazed glass. This wall of glass allows the rider to enjoy the view through the living room and out to the pool as they train for hours at a time. A wall of Knoll fabric curtain can by pulled shut to close off the sweat room when not in use. Skylights are sprinkled across the ceiling to allow light to play across the flooring.
Photo by Paul Bardagjy
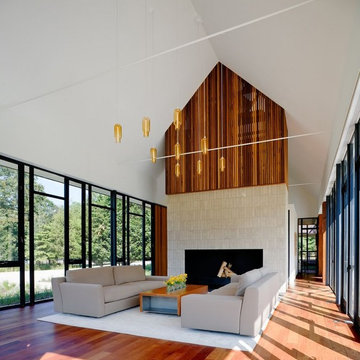
Contemporary Pharos Blown Glass Lamps in Amber.
Cette image montre un salon minimaliste ouvert.
Cette image montre un salon minimaliste ouvert.
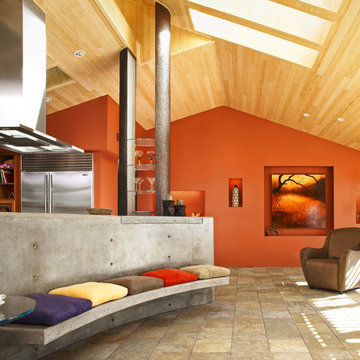
Idée de décoration pour une cuisine minimaliste avec un électroménager en acier inoxydable.
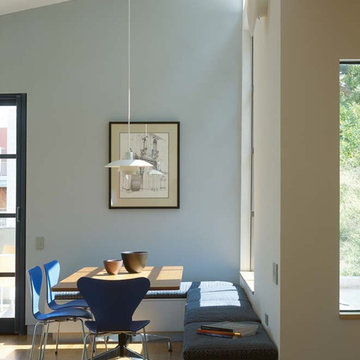
© Jacob Termansen Photography
Idée de décoration pour une salle à manger minimaliste avec un mur gris et un sol en bois brun.
Idée de décoration pour une salle à manger minimaliste avec un mur gris et un sol en bois brun.
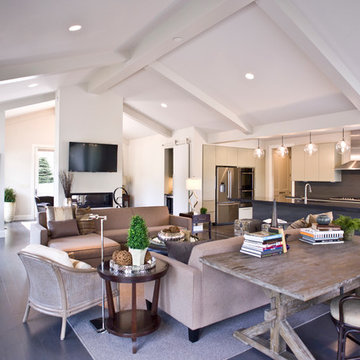
Great Room
Aménagement d'un salon moderne ouvert avec un téléviseur fixé au mur.
Aménagement d'un salon moderne ouvert avec un téléviseur fixé au mur.
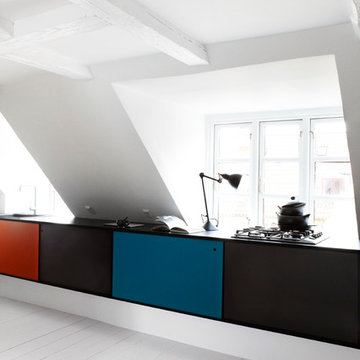
Ombygning af tørreloft til privatbolig.
Snedkerkøkken i sort mdf / kompakt laminat / skydelåger
Cette photo montre une petite cuisine linéaire moderne avec un placard à porte plane, parquet peint et un sol blanc.
Cette photo montre une petite cuisine linéaire moderne avec un placard à porte plane, parquet peint et un sol blanc.
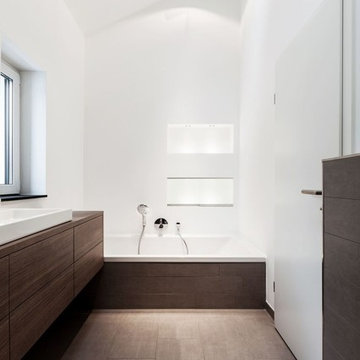
Lichtdurchflutetes Badezimmer mit eingebauter Badewanne und Waschtisch®Jannis Wiebusch
Cette image montre une très grande salle d'eau minimaliste en bois foncé avec un placard à porte plane, une baignoire posée, un carrelage marron, un mur blanc, un plan de toilette en bois, un sol en carrelage de porcelaine et une vasque.
Cette image montre une très grande salle d'eau minimaliste en bois foncé avec un placard à porte plane, une baignoire posée, un carrelage marron, un mur blanc, un plan de toilette en bois, un sol en carrelage de porcelaine et une vasque.
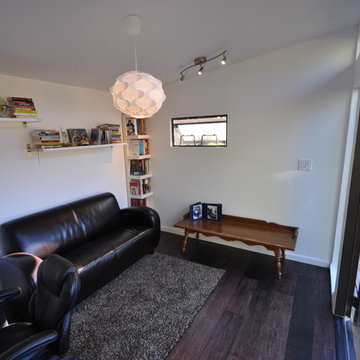
Originally designed as a home office, this Studio Shed has also become a living space for the family. A relaxing getaway just steps from their home, a place to enjoy tea and conversation.
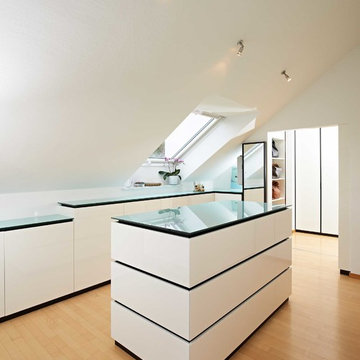
Dieses Ankleidezimmer ist in einer weißen Hochglanzlackierung mit schwarzen Schattenfugen hergestellt. Eine farbige Glasplatte und Griffmulden stellen weitere Bestandteile dar. Die Kleiderschränke sind mit Schiebetüren, Drehtüren sowie Schubladen versehen.
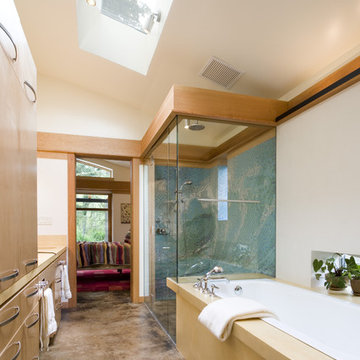
Steve Keating Photography
Cette photo montre une salle de bain moderne avec mosaïque et sol en béton ciré.
Cette photo montre une salle de bain moderne avec mosaïque et sol en béton ciré.
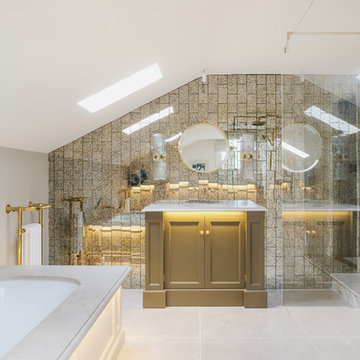
This lovely Regency building is in a magnificent setting with fabulous sea views. The Regents were influenced by Classical Greece as well as cultures from further afield including China, India and Egypt. Our brief was to preserve and cherish the original elements of the building, while making a feature of our client’s impressive art collection. Where items are fixed (such as the kitchen and bathrooms) we used traditional styles that are sympathetic to the Regency era. Where items are freestanding or easy to move, then we used contemporary furniture & fittings that complemented the artwork. The colours from the artwork inspired us to create a flow from one room to the next and each room was carefully considered for its’ use and it’s aspect. We commissioned some incredibly talented artisans to create bespoke mosaics, furniture and ceramic features which all made an amazing contribution to the building’s narrative.
Brett Charles Photography
Idées déco de maisons modernes
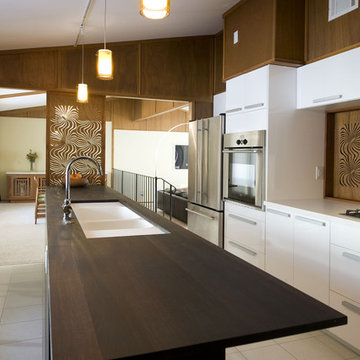
A kitchen remodel of a 70's era Wausau Prefab home located in Northeast Minneapolis. Wenge wood island top, custom corian sink, laser cut salvaged mahagony panels.
Photo: James Schwartz
7



















