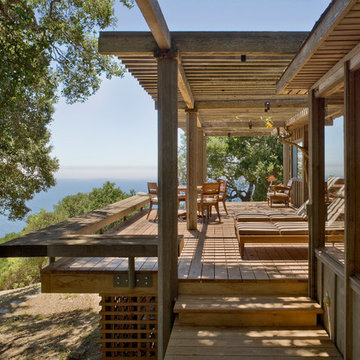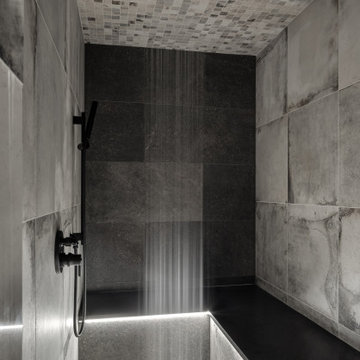Idées déco de maisons montagne grises

Réalisation d'un petit salon chalet ouvert avec un mur noir, parquet clair, une cheminée standard, un sol beige, une salle de réception, un manteau de cheminée en béton et aucun téléviseur.
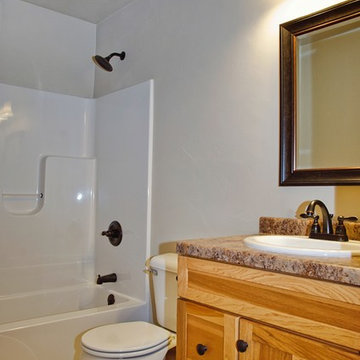
As you can see the bathroom vanity and countertop ties in nicely with the rest of the home.
Idée de décoration pour une salle de bain principale chalet en bois clair de taille moyenne avec un placard avec porte à panneau encastré, une baignoire posée, un combiné douche/baignoire, WC séparés, un carrelage beige, un mur beige, un sol en linoléum, un lavabo posé, un plan de toilette en stratifié, un sol marron et une cabine de douche avec un rideau.
Idée de décoration pour une salle de bain principale chalet en bois clair de taille moyenne avec un placard avec porte à panneau encastré, une baignoire posée, un combiné douche/baignoire, WC séparés, un carrelage beige, un mur beige, un sol en linoléum, un lavabo posé, un plan de toilette en stratifié, un sol marron et une cabine de douche avec un rideau.
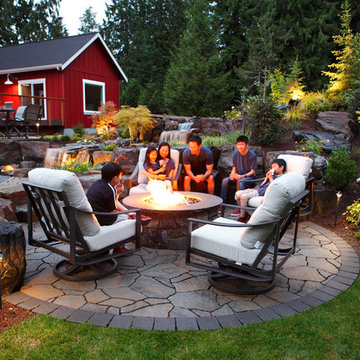
ParksCreative.com
Cette photo montre un jardin arrière montagne avec un foyer extérieur et des pavés en pierre naturelle.
Cette photo montre un jardin arrière montagne avec un foyer extérieur et des pavés en pierre naturelle.
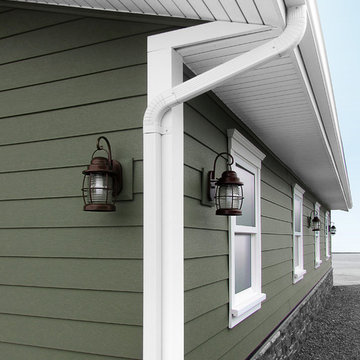
Celect 7” in Moss, Board & Batten in Moss and Trim in Frost
Réalisation d'une façade de maison verte chalet de taille moyenne et à un étage avec un revêtement en vinyle.
Réalisation d'une façade de maison verte chalet de taille moyenne et à un étage avec un revêtement en vinyle.
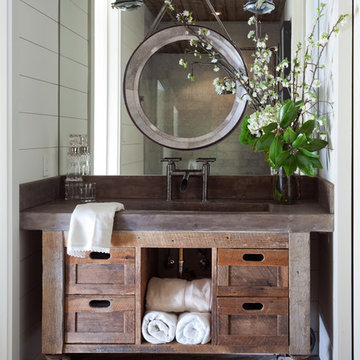
Aménagement d'une salle de bain montagne en bois foncé avec un mur blanc, parquet foncé, un lavabo intégré et un placard à porte shaker.
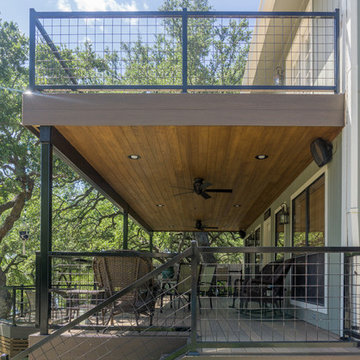
This deck and balcony uses a high-quality composite decking called TimberTech with a beautiful wood soffit and Cedar siding.
Built by Caleb Wheeler at Centex Decks
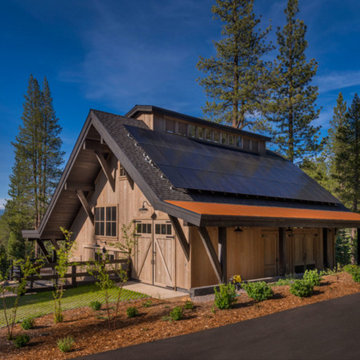
Custom reclaimed wood barn with solar panels.
Photography: VanceFox.com
Idées déco pour une façade de grange rénovée montagne en bois.
Idées déco pour une façade de grange rénovée montagne en bois.

Idée de décoration pour une salle de bain principale chalet en bois clair de taille moyenne avec un mur marron, un sol en calcaire, un lavabo intégré, un plan de toilette en granite et un placard à porte plane.
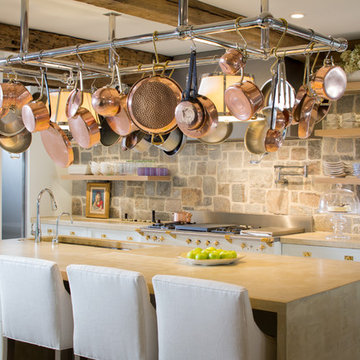
David Burroughs
Réalisation d'une cuisine parallèle chalet avec un évier encastré, un placard à porte shaker, des portes de placard blanches, une crédence en carrelage de pierre et îlot.
Réalisation d'une cuisine parallèle chalet avec un évier encastré, un placard à porte shaker, des portes de placard blanches, une crédence en carrelage de pierre et îlot.

Home by Katahdin Cedar Log Homes
Réalisation d'une petite cuisine ouverte chalet en U avec un évier de ferme, des portes de placard blanches, un plan de travail en granite, un électroménager noir, un sol en carrelage de porcelaine, îlot et un placard avec porte à panneau encastré.
Réalisation d'une petite cuisine ouverte chalet en U avec un évier de ferme, des portes de placard blanches, un plan de travail en granite, un électroménager noir, un sol en carrelage de porcelaine, îlot et un placard avec porte à panneau encastré.
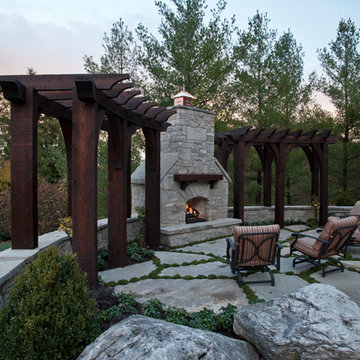
Large boulder outcroppings define the living space and anchor the edges of the random Fon du Lac slab and moss patio. Photo credit: George Dzahristos
Cette image montre une petite terrasse arrière chalet avec un foyer extérieur, des pavés en pierre naturelle et une pergola.
Cette image montre une petite terrasse arrière chalet avec un foyer extérieur, des pavés en pierre naturelle et une pergola.
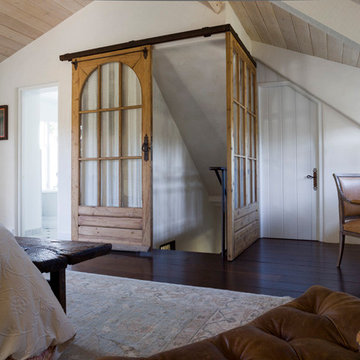
David Duncan Livingston
Aménagement d'une petite chambre parentale montagne avec un mur blanc, parquet foncé et aucune cheminée.
Aménagement d'une petite chambre parentale montagne avec un mur blanc, parquet foncé et aucune cheminée.
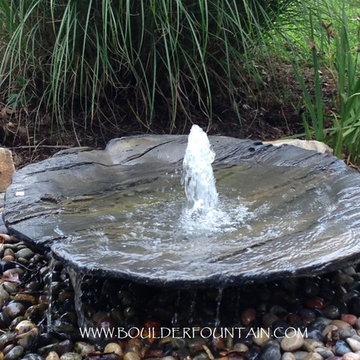
Photo taken at Southern Grace LLC Madison VA. For more info including videos & pricing visit us at www.boulderfountain.com
WE SHIP!
Aménagement d'un jardin montagne avec un point d'eau.
Aménagement d'un jardin montagne avec un point d'eau.
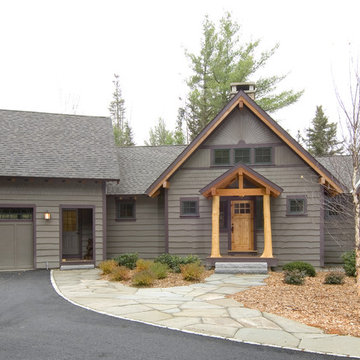
This unique Old Hampshire Designs timber frame home has a rustic look with rough-cut beams and tongue and groove ceilings, and is finished with hard wood floors through out. The centerpiece fireplace is of all locally quarried granite, built by local master craftsmen. This Lake Sunapee area home features a drop down bed set on a breezeway perfect for those cool summer nights.
Built by Old Hampshire Designs in the Lake Sunapee/Hanover NH area
Timber Frame by Timberpeg
Photography by William N. Fish

Jason Fowler - Sea Island Builders - This was an unfinished attic before Sea Island Builders performed the work to transform this attic into a beautiful, multi-functional living space equipped with a full bathroom on the third story of this house.

Exemple d'une salle de bain montagne avec une baignoire indépendante, des dalles de pierre, un mur beige, un sol en bois brun et un plan de toilette en marbre.

Lower Level Family Room with Built-In Bunks and Stairs.
Cette image montre une salle de séjour chalet de taille moyenne avec un mur marron, moquette, un sol beige, un plafond en bois et boiseries.
Cette image montre une salle de séjour chalet de taille moyenne avec un mur marron, moquette, un sol beige, un plafond en bois et boiseries.
Idées déco de maisons montagne grises
5



















