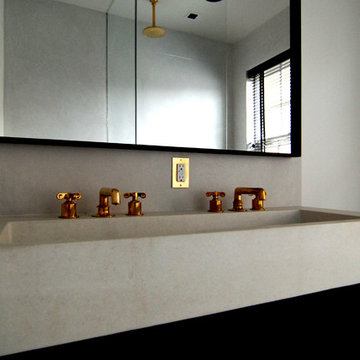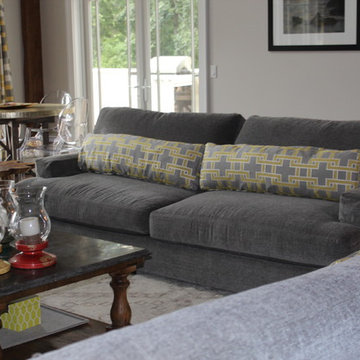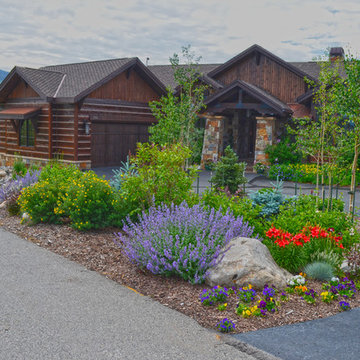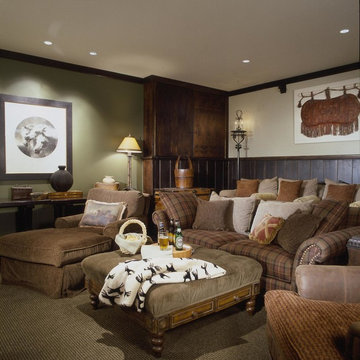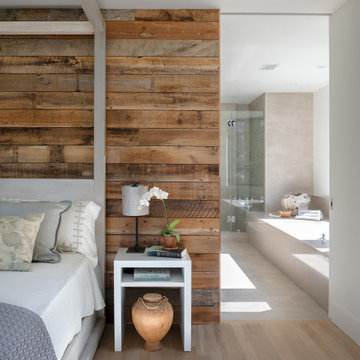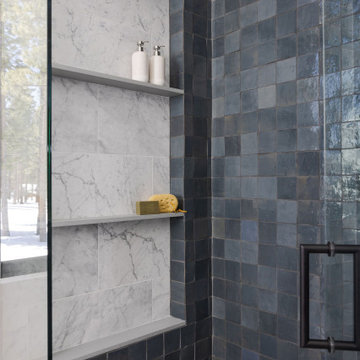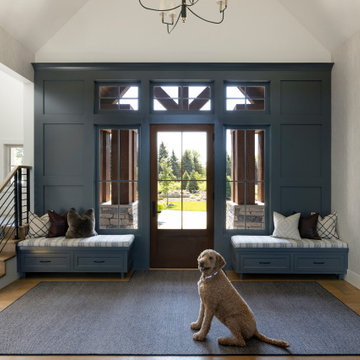Idées déco de maisons montagne grises
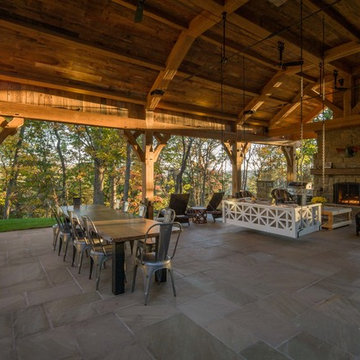
Fall late afternoon light illuminates a White Oak timber frame pavilion on Clayton Lake in Virginia. We understand that the hanging day bed is impossible to remain awake in for more than 5 minutes.
Photo copyright 2015 Carolina Timberworks
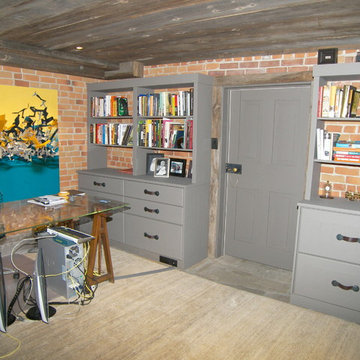
Cette photo montre un sous-sol montagne de taille moyenne et enterré avec un sol en ardoise, un mur marron et aucune cheminée.
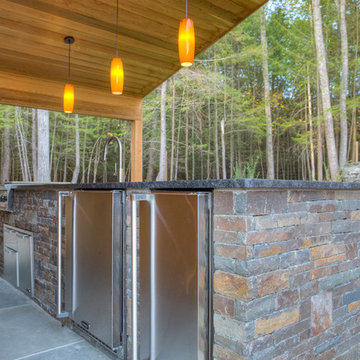
Another view of the outdoor kitchen, featuring a sink, refrigerator, ice maker and gas burners. Bluestone flooring, drop task lighting and more inset night lighting.
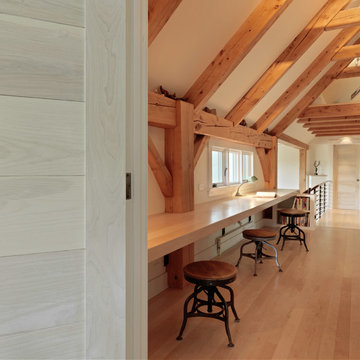
Photography by Susan Teare
Inspiration pour un bureau chalet avec un mur blanc, parquet clair et un bureau intégré.
Inspiration pour un bureau chalet avec un mur blanc, parquet clair et un bureau intégré.
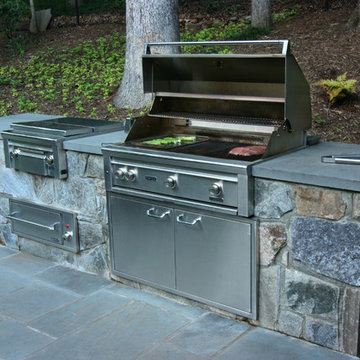
Just outside the porch, a necessary retaining wall does double duty as a built-in grill and warming drawer. The thick flagstone counter top coordinates with the flagstone patio. Design and installation by Merrifield Garden Center.

Réalisation d'une salle de séjour chalet avec salle de jeu, un mur blanc et un sol en bois brun.
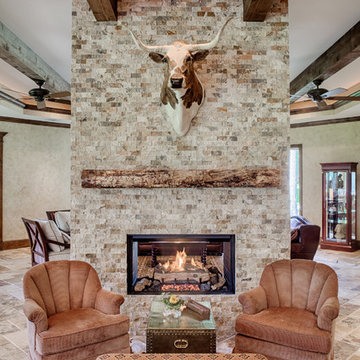
Photography by: Brad Carr
Cette image montre un salon chalet avec une cheminée double-face.
Cette image montre un salon chalet avec une cheminée double-face.

Lindsay Rhodes
Aménagement d'une cuisine linéaire montagne fermée et de taille moyenne avec un évier posé, un placard à porte shaker, des portes de placard blanches, une crédence blanche, une crédence en carrelage de pierre, un électroménager en acier inoxydable, un sol en bois brun, aucun îlot, un sol marron et un plan de travail blanc.
Aménagement d'une cuisine linéaire montagne fermée et de taille moyenne avec un évier posé, un placard à porte shaker, des portes de placard blanches, une crédence blanche, une crédence en carrelage de pierre, un électroménager en acier inoxydable, un sol en bois brun, aucun îlot, un sol marron et un plan de travail blanc.

Exemple d'un salon mansardé ou avec mezzanine montagne en bois de taille moyenne avec un sol en bois brun, un sol marron, un plafond voûté et canapé noir.

CREATING CONTRASTS
Marble checkerboard floor tiles and vintage Turkish rug add depth and warmth alongside reclaimed wood cabinetry and shelving.
Veined quartz sink side worktops compliment the old science lab counter on the opposite side.
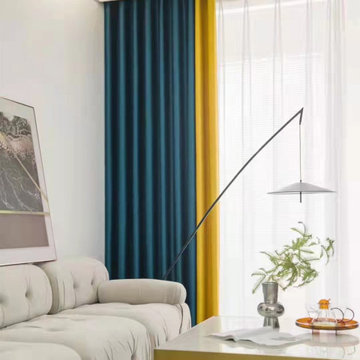
QYFL221J Barwon Plain Dyed Beautiful Blue Yellow Cotton Custom Made Curtains For Living Room Bed Room. These cotton curtain panels are of great quality. These fabrics are perfect for a luxurious look. A light luxury, a pure art, a life enjoyment. Original design, smooth texture, healthy and environmental protection. Blue match yellow color. Light and comfortable, make your room more spacious and more relaxing. This imitation linen fabric can make your room more luxurious and beautiful, you deserve it. You can also choose other colors, we can custom make the curtain panels according to your special need.

The living room features floor to ceiling windows with big views of the Cascades from Mt. Bachelor to Mt. Jefferson through the tops of tall pines and carved-out view corridors. The open feel is accentuated with steel I-beams supporting glulam beams, allowing the roof to float over clerestory windows on three sides.
The massive stone fireplace acts as an anchor for the floating glulam treads accessing the lower floor. A steel channel hearth, mantel, and handrail all tie in together at the bottom of the stairs with the family room fireplace. A spiral duct flue allows the fireplace to stop short of the tongue and groove ceiling creating a tension and adding to the lightness of the roof plane.
Idées déco de maisons montagne grises
8



















