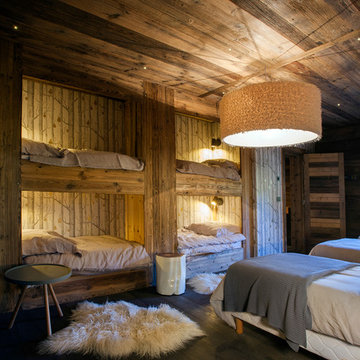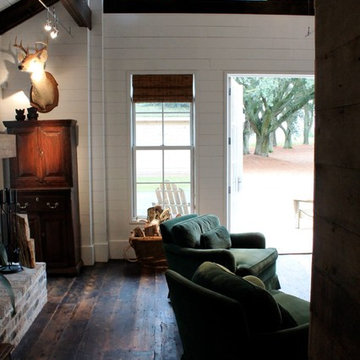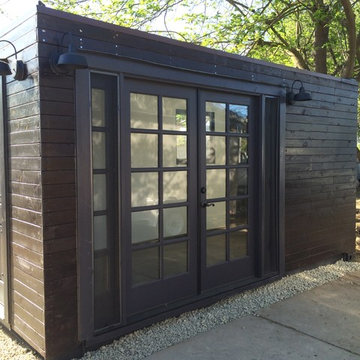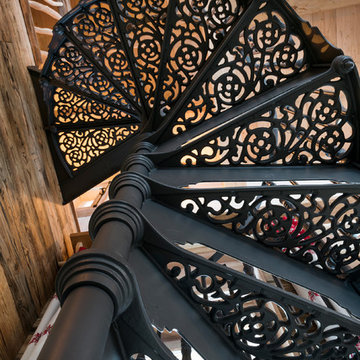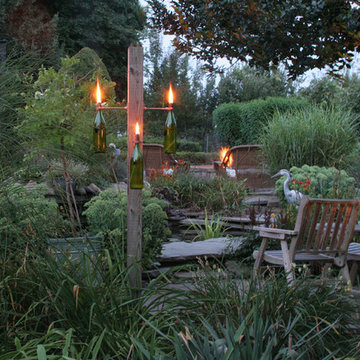Idées déco de maisons montagne noires

The perfect custom cabinetry by Wood-Mode for a fruit and veggie lover
Exemple d'une arrière-cuisine montagne en U de taille moyenne avec un évier 1 bac, des portes de placard blanches, un plan de travail en surface solide, une crédence multicolore, une crédence en céramique, un électroménager en acier inoxydable, parquet foncé, îlot et un placard à porte shaker.
Exemple d'une arrière-cuisine montagne en U de taille moyenne avec un évier 1 bac, des portes de placard blanches, un plan de travail en surface solide, une crédence multicolore, une crédence en céramique, un électroménager en acier inoxydable, parquet foncé, îlot et un placard à porte shaker.
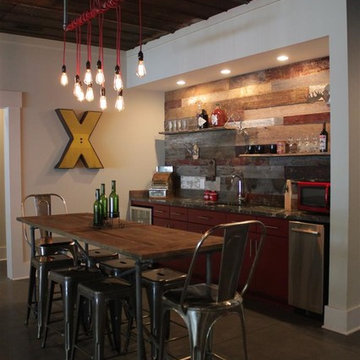
Game room in the basement of The Appalachian Mountain House showing the wood ceilings and the great lighting the homeowner chose. Loving the reclaimed wood they used as the back drop for the cabinets.
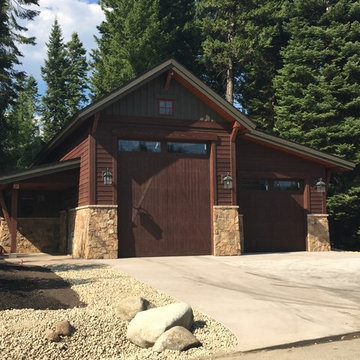
RV garage. Very challenging to make an enormous garage look small. The goal was to add detail which would help the scale not feel so large. It is difficult to see here but the building is well "tucked into" the site.
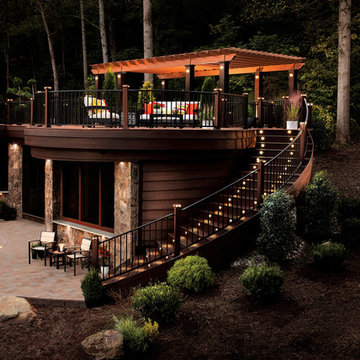
A custom 30' wide by 16' projection Trex Pergola kit finished in Baltic Light with Vintage Lantern square columns rests on a waterproof rooftop made of Trex Decking. Integrated lighting sets the evening ambiance with Trex Furniture adding a comfortable place to relax. An easy, low maintenance, retreat that blends seamlessly into it's wooded surroundings.
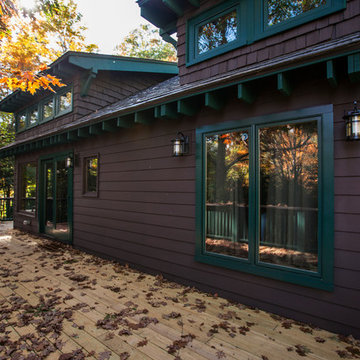
Exterior lakeside deck with dormers
Cette photo montre une façade de maison montagne.
Cette photo montre une façade de maison montagne.
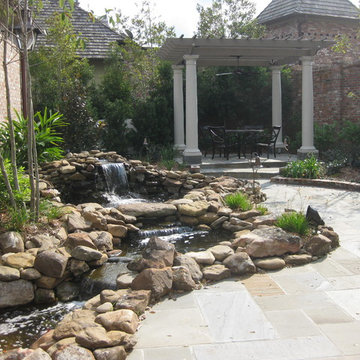
Exemple d'une petite terrasse arrière montagne avec un point d'eau, des pavés en pierre naturelle et une pergola.
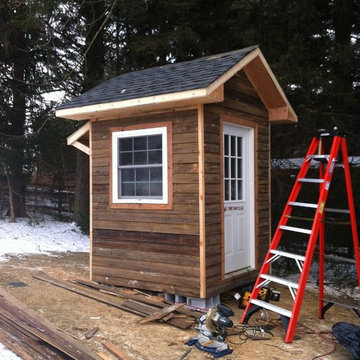
Jennifer Wilkinson Rynbrandt
Cette image montre un abri de jardin chalet.
Cette image montre un abri de jardin chalet.
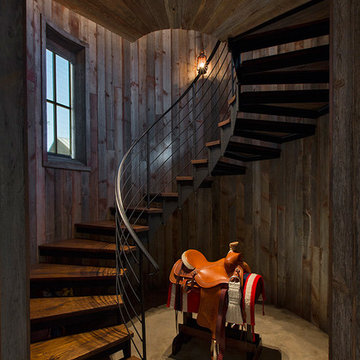
Idée de décoration pour un escalier sans contremarche courbe chalet avec des marches en bois.
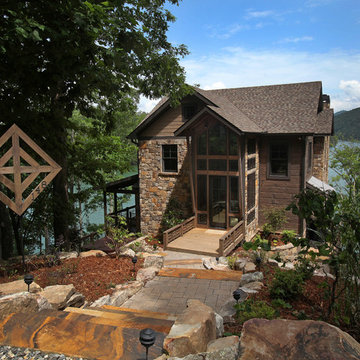
Approaching the Lake Bluff Lodge you see a blend of wood and stone making this home another example of Modern Rustic Living.
Idée de décoration pour une façade de maison marron chalet en pierre de taille moyenne et à deux étages et plus.
Idée de décoration pour une façade de maison marron chalet en pierre de taille moyenne et à deux étages et plus.
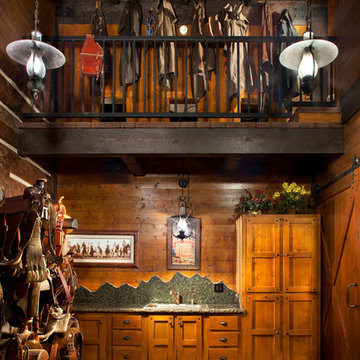
This project was designed to accommodate the client’s wish to have a traditional and functional barn that could also serve as a backdrop for social and corporate functions. Several years after it’s completion, this has become just the case as the clients routinely host everything from fundraisers to cooking demonstrations to political functions in the barn and outdoor spaces. In addition to the barn, Axial Arts designed an indoor arena, cattle & hay barn, and a professional grade equipment workshop with living quarters above it. The indoor arena includes a 100′ x 200′ riding arena as well as a side space that includes bleacher space for clinics and several open rail stalls. The hay & cattle barn is split level with 3 bays on the top level that accommodates tractors and front loaders as well as a significant tonnage of hay. The lower level opens to grade below with cattle pens and equipment for breeding and calving. The cattle handling systems and stocks both outside and inside were designed by Temple Grandin- renowned bestselling author, autism activist, and consultant to the livestock industry on animal behavior. This project was recently featured in Cowboy & Indians Magazine. As the case with most of our projects, Axial Arts received this commission after being recommended by a past client.
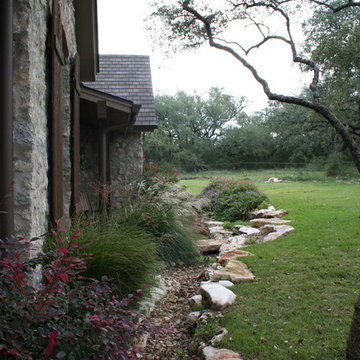
Dry creek bed directs water away from house
Idée de décoration pour un jardin chalet.
Idée de décoration pour un jardin chalet.
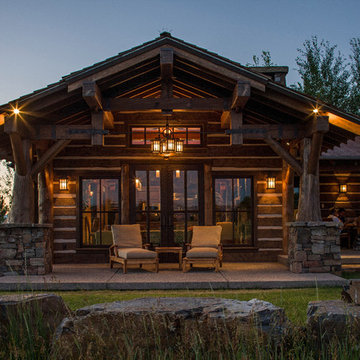
Idées déco pour une terrasse arrière montagne de taille moyenne avec une extension de toiture et une dalle de béton.
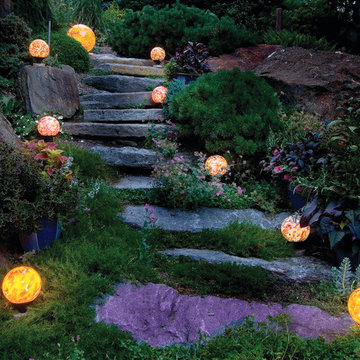
tom rupnicki
Cette image montre un grand jardin arrière chalet l'été avec une exposition ensoleillée et des pavés en pierre naturelle.
Cette image montre un grand jardin arrière chalet l'été avec une exposition ensoleillée et des pavés en pierre naturelle.
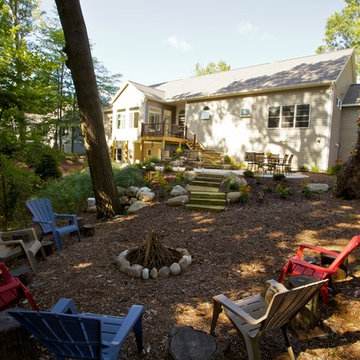
Outdoor seating area with fire pit of a custom built home by Bos Homes in their Wildwood Springs Community.
Exemple d'un jardin arrière montagne avec un foyer extérieur.
Exemple d'un jardin arrière montagne avec un foyer extérieur.
Idées déco de maisons montagne noires
10



















