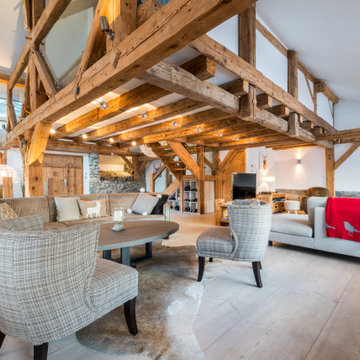Idées déco de maisons montagne oranges

salon cheminée dans un chalet de montagne en Vanoise
Idées déco pour un grand salon montagne en bois ouvert avec une salle de réception, un mur blanc, parquet foncé, une cheminée standard, un manteau de cheminée en lambris de bois, un téléviseur indépendant, un sol marron et un plafond en bois.
Idées déco pour un grand salon montagne en bois ouvert avec une salle de réception, un mur blanc, parquet foncé, une cheminée standard, un manteau de cheminée en lambris de bois, un téléviseur indépendant, un sol marron et un plafond en bois.
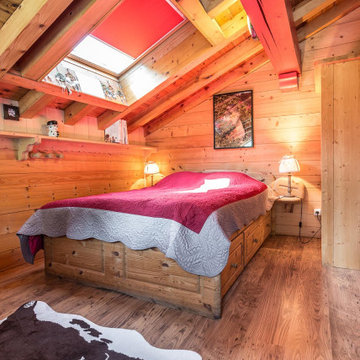
Cette image montre une chambre chalet en bois de taille moyenne avec un mur beige, un sol en bois brun, un sol marron et un plafond en bois.

Très belle réalisation d'une Tiny House sur Lacanau, fait par l’entreprise Ideal Tiny.
A la demande du client, le logement a été aménagé avec plusieurs filets LoftNets afin de rentabiliser l’espace, sécuriser l’étage et créer un espace de relaxation suspendu permettant de converser un maximum de luminosité dans la pièce.
Références : Deux filets d'habitation noirs en mailles tressées 15 mm pour la mezzanine et le garde-corps à l’étage et un filet d'habitation beige en mailles tressées 45 mm pour la terrasse extérieure.
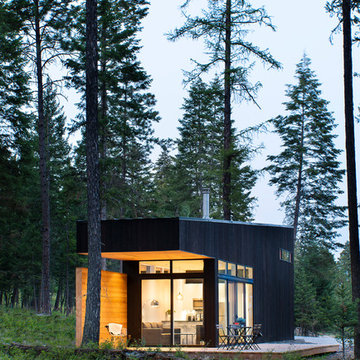
Cette image montre une façade de Tiny House noire chalet de plain-pied avec un toit plat.

Photos by Whitney Kamman
Cette image montre une grande cuisine américaine parallèle et bicolore chalet en bois clair avec îlot, un évier encastré, un placard à porte shaker, un électroménager en acier inoxydable, un sol beige, un plan de travail en quartz et un sol en bois brun.
Cette image montre une grande cuisine américaine parallèle et bicolore chalet en bois clair avec îlot, un évier encastré, un placard à porte shaker, un électroménager en acier inoxydable, un sol beige, un plan de travail en quartz et un sol en bois brun.

Cette image montre un grand sous-sol chalet avec un mur beige, un sol en calcaire, aucune cheminée et un sol marron.
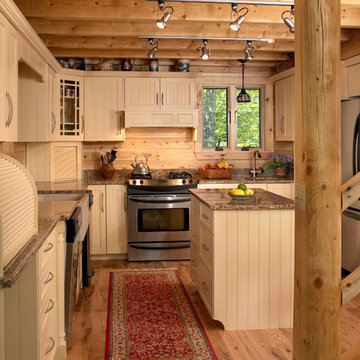
Home by: Katahdin Cedar Log Homes
Inspiration pour une cuisine ouverte chalet en U de taille moyenne avec des portes de placard beiges.
Inspiration pour une cuisine ouverte chalet en U de taille moyenne avec des portes de placard beiges.
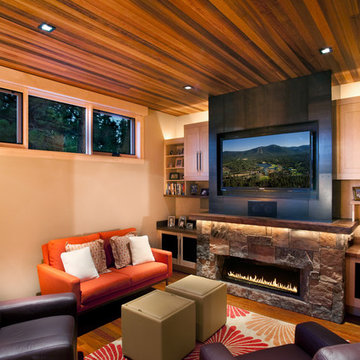
Inspiration pour une salle de séjour chalet avec un manteau de cheminée en pierre.
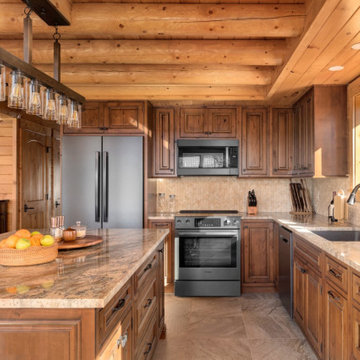
Exemple d'une petite cuisine ouverte montagne en L et bois brun avec un évier encastré, un placard à porte affleurante, un plan de travail en granite, une crédence beige, une crédence en carrelage de pierre, un électroménager de couleur, îlot, un sol beige, un plan de travail beige et un plafond en bois.
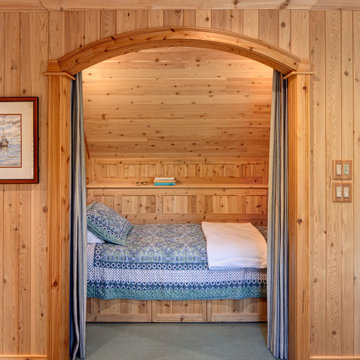
– Heartwood Custom Builders
– Vogue (table and bar) and Kitchen Choreography
– Jim Haefner, Photographer
Réalisation d'une chambre d'enfant chalet.
Réalisation d'une chambre d'enfant chalet.

Réalisation d'une grande façade de maison multicolore chalet à deux étages et plus avec un revêtement mixte, un toit à deux pans, un toit en shingle et un toit gris.
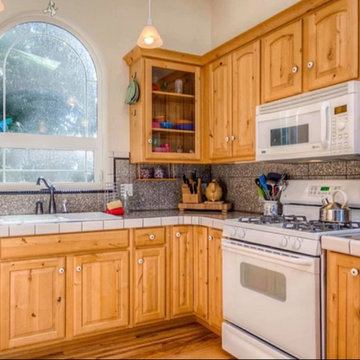
Idée de décoration pour une petite cuisine ouverte chalet en L et bois clair avec un évier posé, un placard avec porte à panneau surélevé, une crédence grise, une crédence en carreau de porcelaine, un électroménager blanc, parquet clair, aucun îlot, un sol beige et un plan de travail gris.
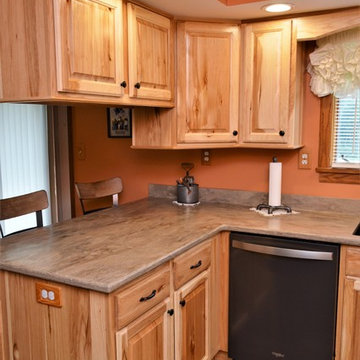
Cabinet Brand: Haas Signature Collection
Wood Species: Rustic Hickory
Cabinet Finish: Natural
Door Style: Federal Square
Counter tops: Corian Solid Surface, 1/2" Top & Bottom Radius edge, 4" Coved back splash, Riverbed color

Idées déco pour une cuisine montagne en L et bois brun avec un évier de ferme, un placard à porte shaker, un plan de travail en granite, une crédence multicolore, une crédence en carreau briquette, un électroménager en acier inoxydable, un sol en bois brun, îlot, un sol marron et un plan de travail beige.
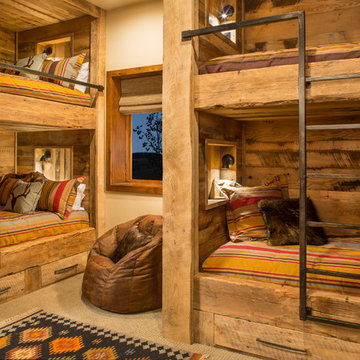
Cette photo montre une chambre d'enfant montagne avec un mur beige, moquette, un sol beige et un lit superposé.
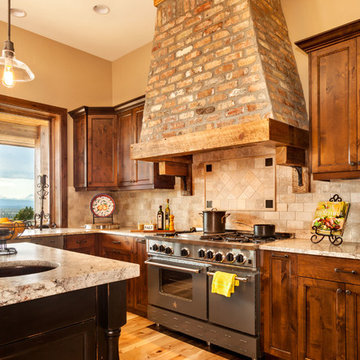
Aménagement d'une grande cuisine américaine encastrable montagne en U et bois foncé avec un évier encastré, un placard avec porte à panneau encastré, un plan de travail en quartz, une crédence beige, une crédence en travertin, parquet clair, îlot, un sol marron et un plan de travail beige.

Mountain Peek is a custom residence located within the Yellowstone Club in Big Sky, Montana. The layout of the home was heavily influenced by the site. Instead of building up vertically the floor plan reaches out horizontally with slight elevations between different spaces. This allowed for beautiful views from every space and also gave us the ability to play with roof heights for each individual space. Natural stone and rustic wood are accented by steal beams and metal work throughout the home.
(photos by Whitney Kamman)

Rob Schwerdt
Cette image montre un sous-sol chalet avec un mur marron, moquette et un sol gris.
Cette image montre un sous-sol chalet avec un mur marron, moquette et un sol gris.
Idées déco de maisons montagne oranges
1



















