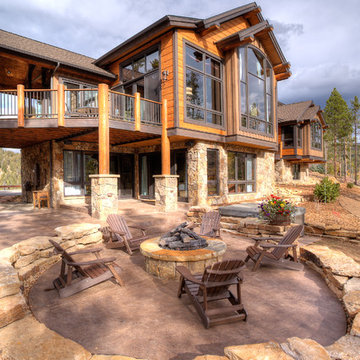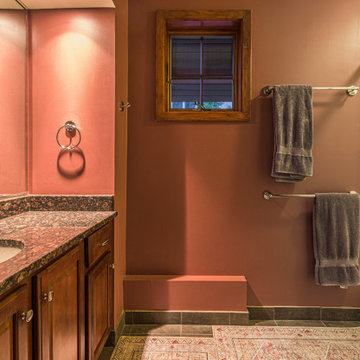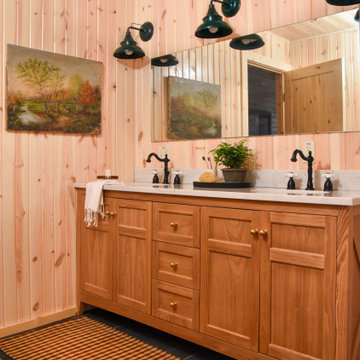Idées déco de maisons montagne oranges

All Cedar Log Cabin the beautiful pines of AZ
Claw foot tub
Photos by Mark Boisclair
Aménagement d'une douche en alcôve principale montagne en bois foncé de taille moyenne avec une baignoire sur pieds, du carrelage en ardoise, un sol en ardoise, une vasque, un plan de toilette en calcaire, un mur marron, un sol gris et un placard avec porte à panneau encastré.
Aménagement d'une douche en alcôve principale montagne en bois foncé de taille moyenne avec une baignoire sur pieds, du carrelage en ardoise, un sol en ardoise, une vasque, un plan de toilette en calcaire, un mur marron, un sol gris et un placard avec porte à panneau encastré.
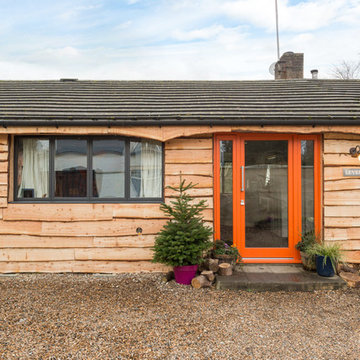
French and Tye
Aménagement d'une façade de maison marron montagne en bois de plain-pied avec un toit à deux pans.
Aménagement d'une façade de maison marron montagne en bois de plain-pied avec un toit à deux pans.
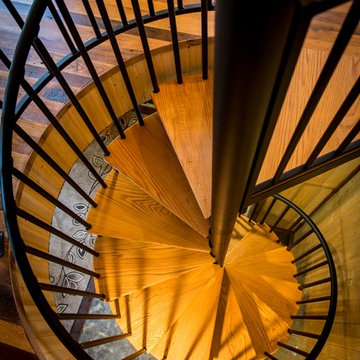
Spiral staircases build on top of themselves and keeps their footprint to a small circle.
Exemple d'un petit escalier hélicoïdal montagne avec des marches en bois.
Exemple d'un petit escalier hélicoïdal montagne avec des marches en bois.
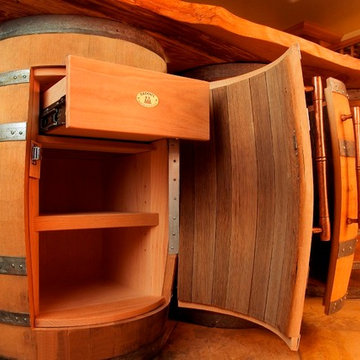
Interior of the french oak barrels are oak lined with drawers, adjustable shelving and copper handles.
Cette photo montre une grande cave à vin montagne avec un sol en ardoise et des casiers.
Cette photo montre une grande cave à vin montagne avec un sol en ardoise et des casiers.
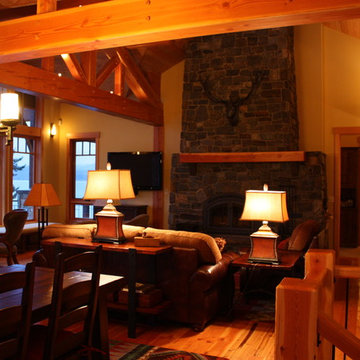
View of living room from dining room.
Photograph by Duncan Bean
Inspiration pour un salon chalet de taille moyenne et ouvert avec un mur jaune, parquet clair, une cheminée standard et un téléviseur fixé au mur.
Inspiration pour un salon chalet de taille moyenne et ouvert avec un mur jaune, parquet clair, une cheminée standard et un téléviseur fixé au mur.
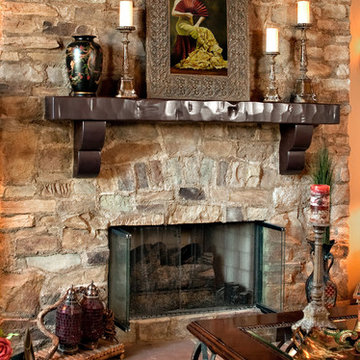
How do you update a standard 70's house into a classic Mediterranean home? Morey Remodeling Group achieved this goal with the richness, texture, and warmth provided by Eldorado Stone’s products. As a favorite “go-to” stone veneer of their designers, the beautiful, authentic look and feel of Orchard Cypress Ridge was selected and installed with an over-grout technique throughout the residence. It is featured on the front door entrance, indoor fireplace walls, interior archways and indoor/outdoor living room. The delighted homeowners have successfully brought the Mediterranean to their Long Beach, CA home… and are living happily ever after.
Eldorado Stone Profile Featured: Orchard Cypress Ridge installed with an over-grout technique
Design & Build: Morey Construction
Website: www.moreyconstructiongroup.com
Phone: (562) 425-1321
Houzz Portfolio: Morey Construction
Facebook: Morey Construction
Photography: David Nicholson Photography
Website: www.davidnicholsonphotography.com
Phone: (310) 994-7828

The library/study area on the second floor serves as quiet transition between the public and private domains of the house.
Photo Credit: Dale Lang
Réalisation d'une salle de séjour chalet avec une bibliothèque ou un coin lecture, un mur gris et un sol marron.
Réalisation d'une salle de séjour chalet avec une bibliothèque ou un coin lecture, un mur gris et un sol marron.

Cozy Livingroom space under the main stair. Timeless, durable, modern furniture inspired by "camp" life.
Inspiration pour un petit salon chalet en bois ouvert avec un sol en bois brun, un plafond en bois et aucun téléviseur.
Inspiration pour un petit salon chalet en bois ouvert avec un sol en bois brun, un plafond en bois et aucun téléviseur.
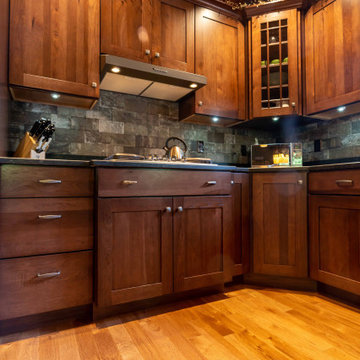
This Adirondack inspired kitchen designed by Curtis Lumber Company features cabinetry from Merillat Masterpiece with a Montesano Door Style in Hickory Kaffe. Photos property of Curtis Lumber Company.
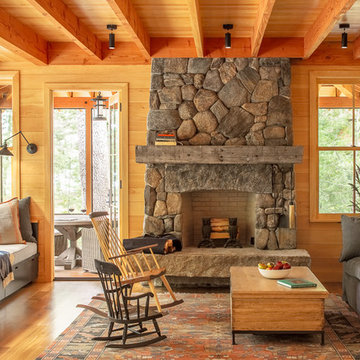
Aménagement d'un salon montagne avec un sol en bois brun, une cheminée standard, un manteau de cheminée en pierre et un sol marron.
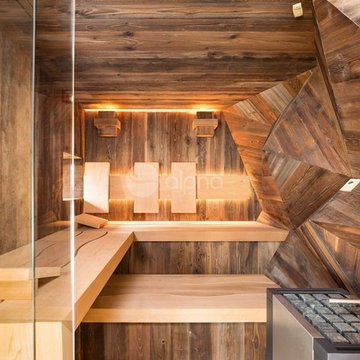
Ambient Elements creates conscious designs for innovative spaces by combining superior craftsmanship, advanced engineering and unique concepts while providing the ultimate wellness experience. We design and build outdoor kitchens, saunas, infrared saunas, steam rooms, hammams, cryo chambers, salt rooms, snow rooms and many other hyperthermic conditioning modalities.
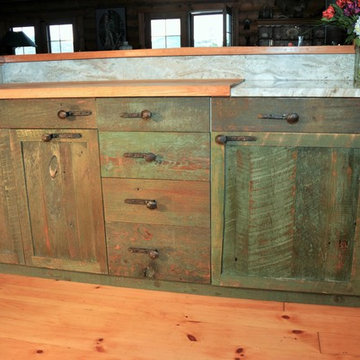
Here's a close-up view of the prep-side of the kitchen showign the variety of tones and colors the custom stained barnwood cabinets have. The wood top allows for carving and chopping while the granite top is great for pastry and paste making. The granite top brings light to this area - a bit plus for a kitchen that only has gas lights.
Arthur Zobel
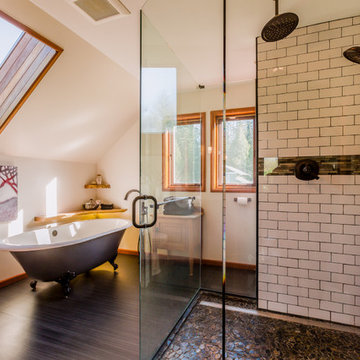
Cette image montre une grande salle de bain principale chalet en bois clair avec une baignoire sur pieds, un carrelage blanc, un carrelage métro, un mur beige, parquet foncé, une douche d'angle, WC séparés, un lavabo encastré, un plan de toilette en granite, une cabine de douche à porte battante et un placard avec porte à panneau encastré.

Photos by: Karl Neumann
Inspiration pour un très grand salon chalet ouvert avec parquet foncé, une cheminée standard et un manteau de cheminée en pierre.
Inspiration pour un très grand salon chalet ouvert avec parquet foncé, une cheminée standard et un manteau de cheminée en pierre.
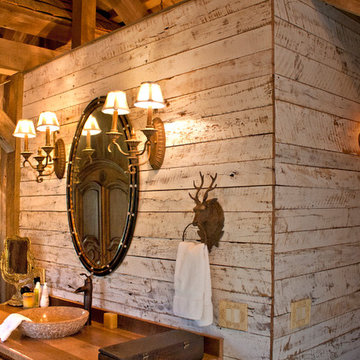
Reclaimed, Natural, and Rustic materials supplied by Appalachian Antique Hardwoods are featured in this beautiful bathroom. Weatherplank Faded White Barnwood, Pioneer Oak Flooring, reclaimed wood window trim, and VintageCraft cabinets which were custom built by Appalachian Antique Hardwoods all work together to create the perfect space for relaxing and unwinding. Photo by Erwin Loveland
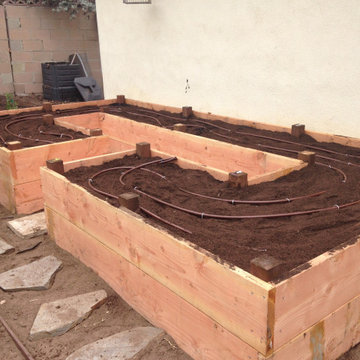
A large wood bed in a garden provide lots of edibles while providing access for the client
Réalisation d'un jardin potager arrière chalet de taille moyenne avec une exposition ensoleillée.
Réalisation d'un jardin potager arrière chalet de taille moyenne avec une exposition ensoleillée.
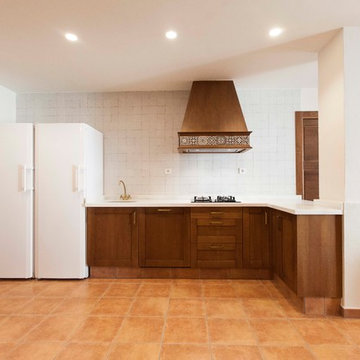
Réalisation d'une petite cuisine ouverte chalet en L et bois foncé avec un évier encastré, un placard avec porte à panneau surélevé, plan de travail en marbre, une crédence blanche, une crédence en céramique, un électroménager blanc, un sol en carrelage de céramique, aucun îlot et un sol marron.
Idées déco de maisons montagne oranges
7



















