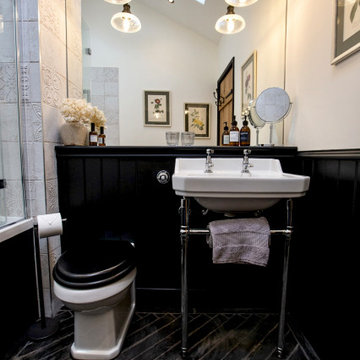Idées déco de maisons noires
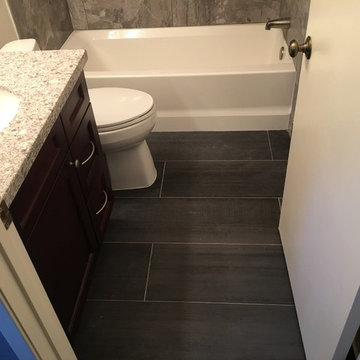
The owner wanted a masculine, yet contemporary bathroom in this tiny bathroom condo.
Cette photo montre une petite salle de bain tendance pour enfant avec un placard à porte shaker, des portes de placard marrons, une baignoire posée, un combiné douche/baignoire, WC à poser, un carrelage marron, des carreaux de porcelaine, un mur beige, un sol en carrelage de porcelaine, un lavabo encastré, un plan de toilette en quartz et un sol gris.
Cette photo montre une petite salle de bain tendance pour enfant avec un placard à porte shaker, des portes de placard marrons, une baignoire posée, un combiné douche/baignoire, WC à poser, un carrelage marron, des carreaux de porcelaine, un mur beige, un sol en carrelage de porcelaine, un lavabo encastré, un plan de toilette en quartz et un sol gris.
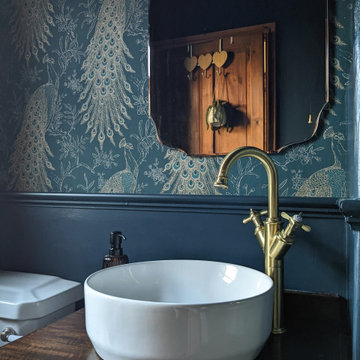
Luxury bathroom with peacock wallpaper, countertop basin and gold tap.
Cette photo montre une salle de bain montagne en bois foncé de taille moyenne avec meuble simple vasque, meuble-lavabo sur pied et du papier peint.
Cette photo montre une salle de bain montagne en bois foncé de taille moyenne avec meuble simple vasque, meuble-lavabo sur pied et du papier peint.

A look favoured since ancient times, monochrome floors are trending once again. Use Butler to recreate the chequerboard look with its striking marble graphic. The crisp white Calacatta and opulent dark Marquina tiles work well on their own too.
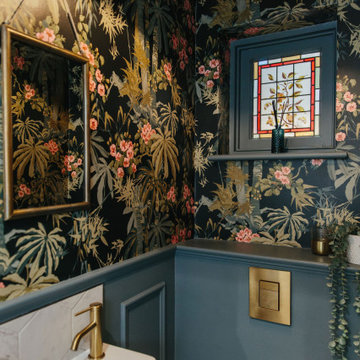
Réalisation d'un petit WC suspendu bohème avec un mur bleu, un lavabo suspendu et meuble-lavabo suspendu.
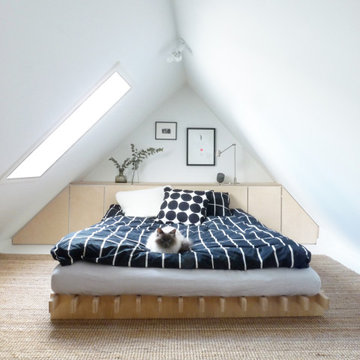
Custom designed bed-end, with storage inside. Custom designed bed, for the low-ceiling attic.
Inspiration pour une petite chambre avec moquette design avec un mur blanc et un sol blanc.
Inspiration pour une petite chambre avec moquette design avec un mur blanc et un sol blanc.
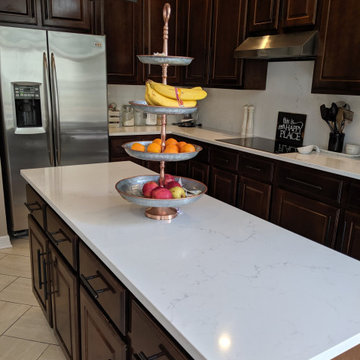
3 CM Vicostone Misterio Island, Perimeter Counter Tops, and Full Backsplash from Triton Stone Group paired with stainless steel appliances and black cook top. Fabrication and installation by Blue Label Granite in Buda, TX.
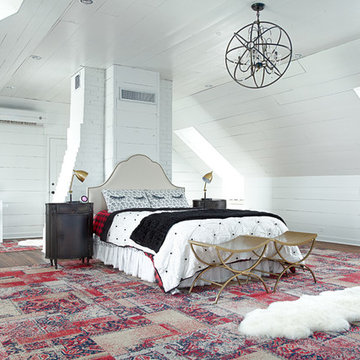
A super simple attic to bedroom conversion for a very special girl! This space went from dusty storage area to a dreamland perfect for any teenager to get ready, read, study, sleep, and even hang out with friends.
New flooring, some closet construction, lots of paint, and some good spatial planning was all this space needed! Hoping to do a bathroom addition in the near future, but for now the paradise is just what this family needed to expand their living space.
Furniture by others.
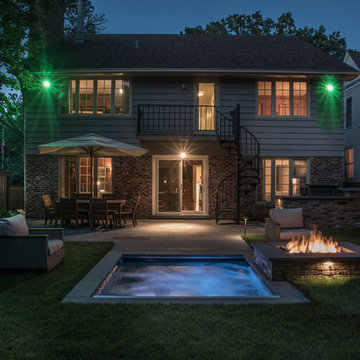
Request Free Quote
This inground hot tub in Winnetka, IL measures 8'0" square, and is flush with the decking. Featuring an automatic pool cover with hidden stone safety lid, bluestone coping and decking, and multi-colored LED lighting, this hot tub is the perfect complement to the lovely outoor living space. Photos by Larry Huene.

Client is a young professional who wanted to brighten her kitchen and make unique elements that reflects her style. KTID replaced side cabinets with reclaimed wood shelves. Crystal knobs replace Dry Bar Drawer pulls.. KTID suggested lowering the bar height counter, creating a rustic vs elegant style using reclaimed wood, glass backsplash and quartz waterfall countertop. KTID changed paint color to a darker shade of blue. The pantry was enlarged by removing the wall between the pantry and the refrigerator and putting in a pantry cabinet with roll-out shelves.
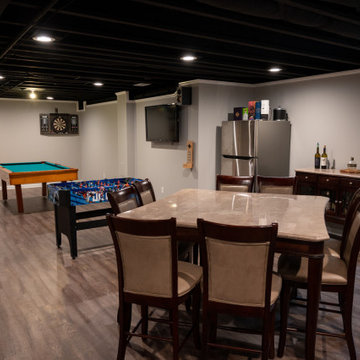
Aménagement d'un sous-sol semi-enterré et de taille moyenne avec salle de jeu, un sol en vinyl et un sol marron.

Idées déco pour une petite cuisine parallèle fermée avec un évier intégré, un placard à porte shaker, des portes de placard noires, un plan de travail en quartz, une crédence noire, une crédence en céramique, un électroménager noir, un sol en contreplaqué, aucun îlot, un sol marron, plan de travail noir et un plafond à caissons.

Inspiration pour un façade d'immeuble design en béton de taille moyenne avec un toit plat et un toit végétal.
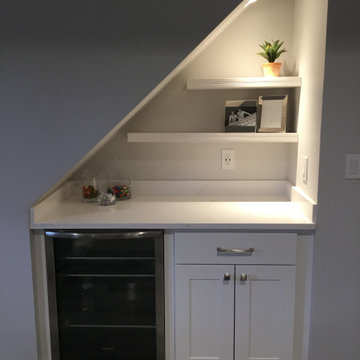
Modern Gray Basement with a Gym, Small Bar and Poker table. Great place for the kids to hang out in.
Just the Right Piece
Warren, NJ 07059
Inspiration pour un sous-sol minimaliste enterré et de taille moyenne avec un mur gris, parquet clair et un sol gris.
Inspiration pour un sous-sol minimaliste enterré et de taille moyenne avec un mur gris, parquet clair et un sol gris.
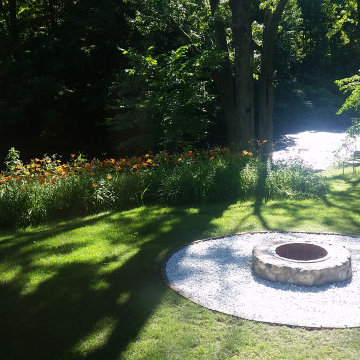
The twin brother wanted a firepit so I obliged.
Idées déco pour un petit jardin arrière montagne l'automne avec un foyer extérieur, une exposition ensoleillée et des galets de rivière.
Idées déco pour un petit jardin arrière montagne l'automne avec un foyer extérieur, une exposition ensoleillée et des galets de rivière.

minimalist appliances and a yellow accent are hidden behind a plywood barn door at the new side entry and utility corridor
Cette photo montre une petite buanderie linéaire bord de mer avec un placard, un placard sans porte, des portes de placard grises, un plan de travail en bois, un mur noir, un sol en carrelage de porcelaine, des machines superposées, un sol gris et un plan de travail gris.
Cette photo montre une petite buanderie linéaire bord de mer avec un placard, un placard sans porte, des portes de placard grises, un plan de travail en bois, un mur noir, un sol en carrelage de porcelaine, des machines superposées, un sol gris et un plan de travail gris.

The painted finish wall cabinets feature an extra-height cornice scribed to the ceiling, for a more premium look and feel.
Aménagement d'une petite cuisine américaine moderne en L avec un évier 1 bac, un placard à porte shaker, des portes de placard bleues, un plan de travail en stratifié, une crédence blanche, une crédence en céramique, un électroménager en acier inoxydable, sol en stratifié, une péninsule, un sol beige et un plan de travail rouge.
Aménagement d'une petite cuisine américaine moderne en L avec un évier 1 bac, un placard à porte shaker, des portes de placard bleues, un plan de travail en stratifié, une crédence blanche, une crédence en céramique, un électroménager en acier inoxydable, sol en stratifié, une péninsule, un sol beige et un plan de travail rouge.
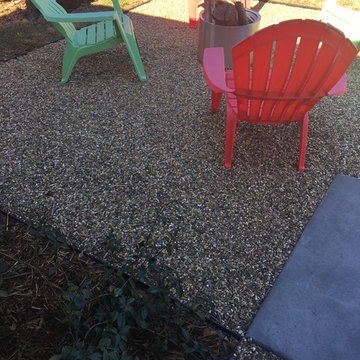
This was a garden space that was a blank slate. All that existed before we conceptualized this garden was water loving turf. BKLD added two outdoor entertaining spaces in this small yard with a colored concrete patio and a crushed rock terrace for an informal fire feature. Umbrella stands were poured into the concrete so that outdoor umbrella's could provide shade and not blow away in this windier corridor of Petaluma. Who's ready for a beverage and some smores?
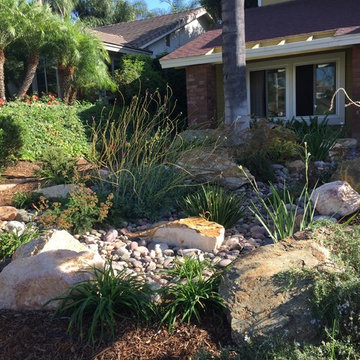
Idée de décoration pour un petit xéropaysage avant tradition avec une exposition partiellement ombragée.
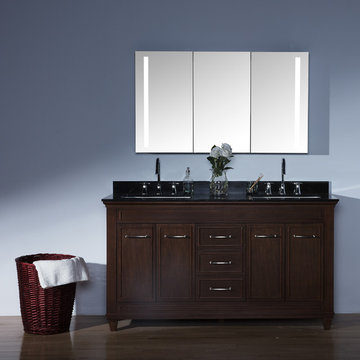
The Emery Medicine Cabinet features LED lighting and a sleek, minimalist design for a contemporary feel. Sharp angles and clean, frameless lines make the Emery Medicine Cabinet a pleasing and functional addition to your bathroom vanity, and its width is an option for double sink master bathrooms. The cabinet mirror features a pair of inlaid LED strips that shine at a brilliant pure white, providing optimal ambient lighting for your daily morning prep. The three hinged doors contain mirrors on the reverse side and conceal ample storage space, and both included interior storage shelves are adjustable to accommodate all of your personal care items. All necessary hardware for wall mounting is included, meaning hassle-free installation.
Features
- Minimalist contemporary design
- Wide three-door mirrored medicine cabinet with inlaid energy efficient LED strips at 6,000 color temperature
- Painted steel base, LED lighting with hardwire wall connection, three hinged doors
- 47-1/4" W x 5-1/8" D x 27-9/16" H, 750 Lumens, 12W LED Light
- Includes one mirrored medicine cabinet and all necessary mounting materials
- Vanity, sink, and all other pictured bathroom accessories are not included
Additional Information
- Weight: 83.78lbs
- Need Assembly: No
- Dimension: 47-1/4" W x 5-1/8" D x 27-9/16" H
- Feature: Frameless
- Design: Modern
- Material: LED
- Shape: Rectangle
- Orientation: Both
- Mounting Hardware: Yes
Our mirror LED lights are not intended to be the sole light source in a room, but are appropriate for ambient or accent lighting, or as a night light. All LED mirrors include a hardwired connection.
For a two-door version of this cabinet, consider our Bailey Cabinet.
Idées déco de maisons noires
8



















