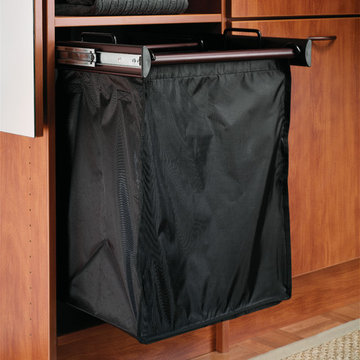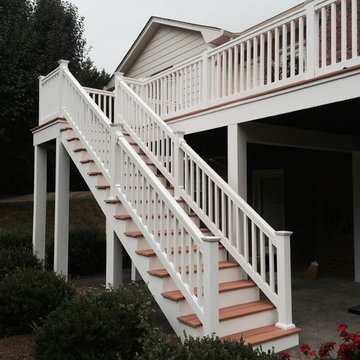Idées déco de maisons noires
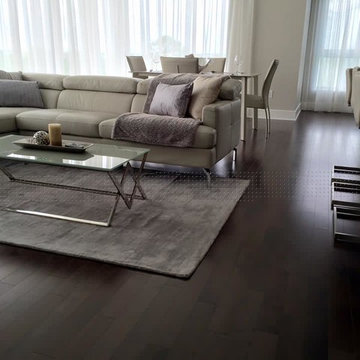
This modern living room features Lauzon's Chocolate Yellow Birch flooring from our Essential collection. This magnific flooring enhance this decor with its marvelous brown shades, along with its smooth texture and its classic look. FSC®-Certified Lauzon's Yellow Birch flooring are available upond request.
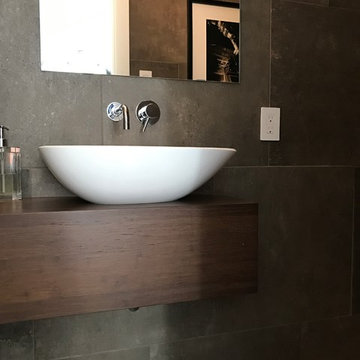
Cette image montre une petite salle d'eau minimaliste avec un placard à porte plane, un carrelage gris et un plan de toilette en bois.
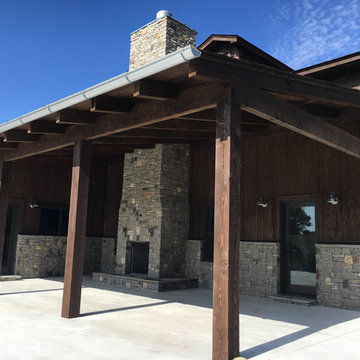
Cette image montre une terrasse arrière traditionnelle de taille moyenne avec un foyer extérieur, une dalle de béton et une extension de toiture.
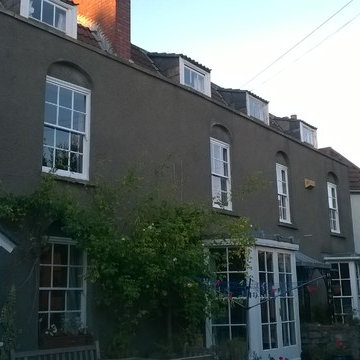
JAS Building Services
Idées déco pour une façade de maison grise campagne en stuc de taille moyenne et à un étage avec un toit à deux pans.
Idées déco pour une façade de maison grise campagne en stuc de taille moyenne et à un étage avec un toit à deux pans.
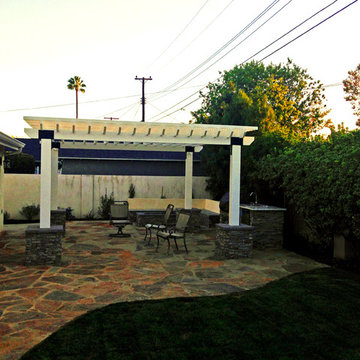
Idées déco pour une terrasse arrière classique de taille moyenne avec une cuisine d'été, des pavés en pierre naturelle et une pergola.
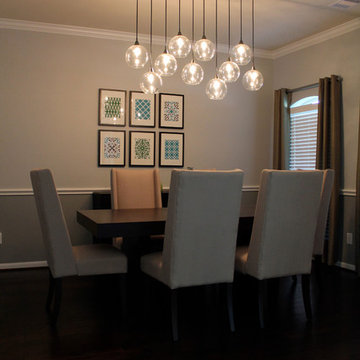
Aménagement d'une salle à manger classique fermée et de taille moyenne avec un mur gris, parquet foncé et aucune cheminée.
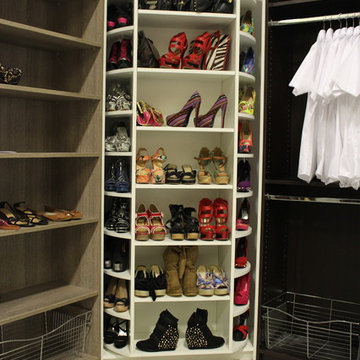
The Revolving Closet Organizer is an Advanced Space Solution System, It will allow you to manage your space smart and officiant. It is trendy and fun. you could manage any space with our amazing system.
Brand: The Revolving Closet
The Revolving Closet Organizer
Tel: 754.217.3420
www.RevolvingOrganizer.com
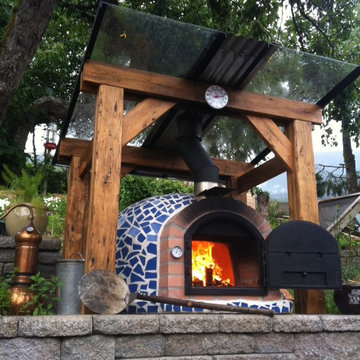
Outdoor pizza oven with mosaic tiles. Available in 3 colors: red, white, blue. Interior is made from terracotta, rolled for days in the traditional Pereruela style. Great for pizzas, bread, pretty much everything else. Everything is handmade: clay, bricks, tiles, door.
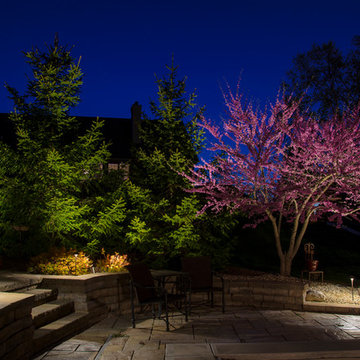
This project was an LED upgrade and repair to an older, existing outdoor lighting system that was in not working. Many of the lighting wires had been cut and a good many of the fixtures needed to be relocated due to the more mature landscape. The system was cleaned, repaired and the old halogen lamps were replaced with high quality, energy efficient, LED lamps. This fortunate homeowner will now get to enjoy night after night of flawless light around the garden and pool spaces, and not have to worry about changing a bulb on this current system ever again.
Photo by : Tim Ryan- Lite4 Outdoor Lighting

A look favoured since ancient times, monochrome floors are trending once again. Use Butler to recreate the chequerboard look with its striking marble graphic. The crisp white Calacatta and opulent dark Marquina tiles work well on their own too.

Aménagement d'une terrasse au premier étage éclectique de taille moyenne avec une cour, une pergola et un garde-corps en bois.

Cette photo montre un grand salon mansardé ou avec mezzanine tendance avec une salle de réception, un mur marron, parquet foncé, aucune cheminée, un téléviseur fixé au mur, un sol gris et du lambris.
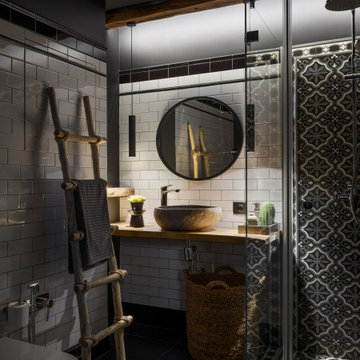
Idées déco pour un petit WC suspendu industriel avec un carrelage blanc, des carreaux de céramique, un mur blanc, un sol en carrelage de porcelaine, un lavabo posé, un plan de toilette en bois, un sol noir et un plan de toilette beige.
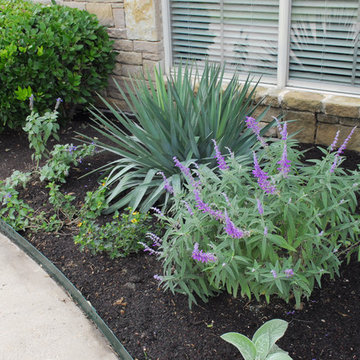
Idée de décoration pour un xéropaysage avant sud-ouest américain de taille moyenne et au printemps avec un massif de fleurs, une exposition ensoleillée et des pavés en béton.
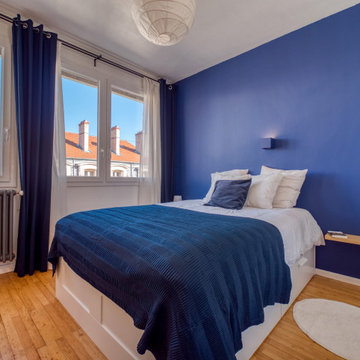
Idée de décoration pour une chambre parentale design de taille moyenne avec un mur bleu, parquet clair, aucune cheminée et un sol beige.
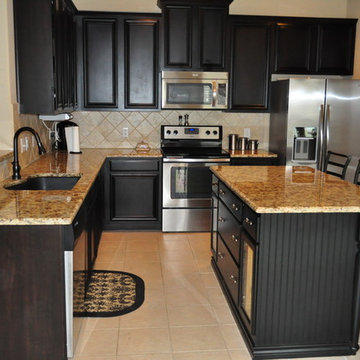
Kitchen Granite fabrication and Installation.
Black composite sink, Under mount installation.
5/8 Demi Edge.
Cette image montre une cuisine américaine craftsman en L de taille moyenne avec un évier encastré, un placard avec porte à panneau encastré, des portes de placard noires, un plan de travail en granite, une crédence beige, une crédence en carrelage de pierre, un électroménager en acier inoxydable, un sol en carrelage de céramique, îlot, un sol beige et un plan de travail beige.
Cette image montre une cuisine américaine craftsman en L de taille moyenne avec un évier encastré, un placard avec porte à panneau encastré, des portes de placard noires, un plan de travail en granite, une crédence beige, une crédence en carrelage de pierre, un électroménager en acier inoxydable, un sol en carrelage de céramique, îlot, un sol beige et un plan de travail beige.
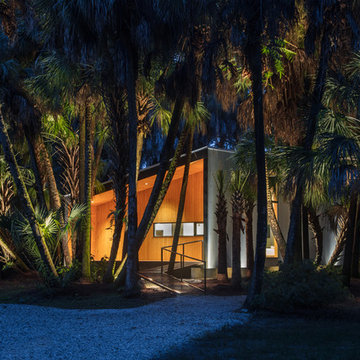
I built this on my property for my aging father who has some health issues. Handicap accessibility was a factor in design. His dream has always been to try retire to a cabin in the woods. This is what he got.
It is a 1 bedroom, 1 bath with a great room. It is 600 sqft of AC space. The footprint is 40' x 26' overall.
The site was the former home of our pig pen. I only had to take 1 tree to make this work and I planted 3 in its place. The axis is set from root ball to root ball. The rear center is aligned with mean sunset and is visible across a wetland.
The goal was to make the home feel like it was floating in the palms. The geometry had to simple and I didn't want it feeling heavy on the land so I cantilevered the structure beyond exposed foundation walls. My barn is nearby and it features old 1950's "S" corrugated metal panel walls. I used the same panel profile for my siding. I ran it vertical to math the barn, but also to balance the length of the structure and stretch the high point into the canopy, visually. The wood is all Southern Yellow Pine. This material came from clearing at the Babcock Ranch Development site. I ran it through the structure, end to end and horizontally, to create a seamless feel and to stretch the space. It worked. It feels MUCH bigger than it is.
I milled the material to specific sizes in specific areas to create precise alignments. Floor starters align with base. Wall tops adjoin ceiling starters to create the illusion of a seamless board. All light fixtures, HVAC supports, cabinets, switches, outlets, are set specifically to wood joints. The front and rear porch wood has three different milling profiles so the hypotenuse on the ceilings, align with the walls, and yield an aligned deck board below. Yes, I over did it. It is spectacular in its detailing. That's the benefit of small spaces.
Concrete counters and IKEA cabinets round out the conversation.
For those who could not live in a tiny house, I offer the Tiny-ish House.
Photos by Ryan Gamma
Staging by iStage Homes
Design assistance by Jimmy Thornton
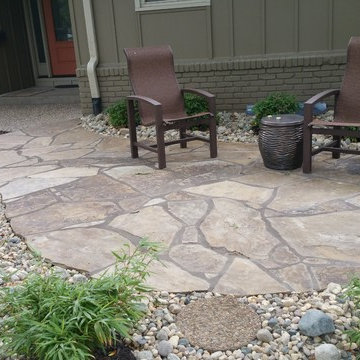
This homeowner was looking for a space in their front yard to sit and relax. We delivered a beautiful, vibrant outdoor living space.
Réalisation d'une petite terrasse avant tradition avec des pavés en pierre naturelle et aucune couverture.
Réalisation d'une petite terrasse avant tradition avec des pavés en pierre naturelle et aucune couverture.
Idées déco de maisons noires
9



















