Idées déco de maisons noires
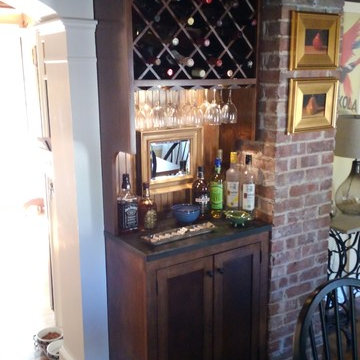
D&L Home Improvement
Exemple d'une petite salle à manger moderne fermée avec un mur beige, un sol en bois brun, une cheminée standard et un manteau de cheminée en brique.
Exemple d'une petite salle à manger moderne fermée avec un mur beige, un sol en bois brun, une cheminée standard et un manteau de cheminée en brique.
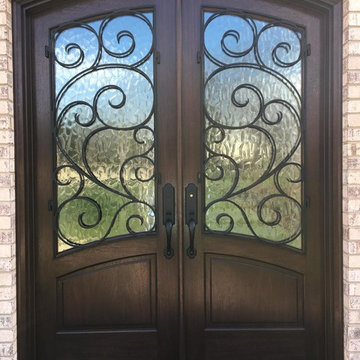
Cette photo montre un porche d'entrée de maison avant chic de taille moyenne avec du carrelage et une extension de toiture.
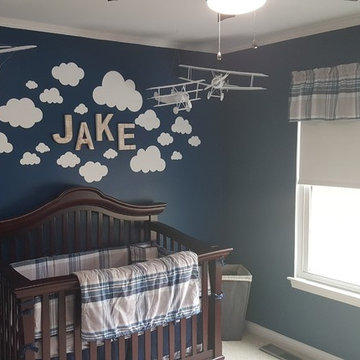
Inspiration pour une chambre de bébé garçon traditionnelle de taille moyenne avec un mur bleu, moquette et un sol beige.
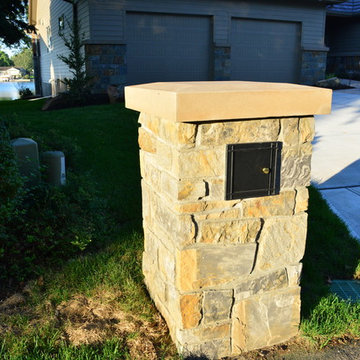
Photo Credit: Ryan Corrigan
Idée de décoration pour un jardin arrière chalet avec un mur de soutènement et des pavés en pierre naturelle.
Idée de décoration pour un jardin arrière chalet avec un mur de soutènement et des pavés en pierre naturelle.
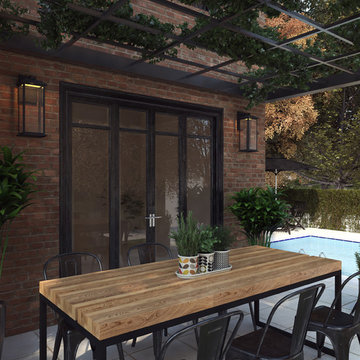
The "Sussex Drive" collection features a thick water glass encased by a linear cast aluminum frame, which is illuminated by a bright LED source. The LED is located in the roof of the fixture (LED is 3000K with CRI 80). Shown in black and also available in oil rubbed bronze. (Warranty on Exteriors lighting is 5 years on premature paint defects and 25 years against corrosion and we use corrosion resistant copper screws).
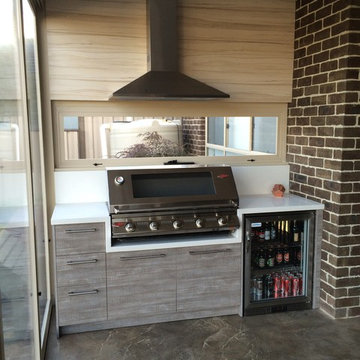
To execute this outdoor alfresco kitchen to meet and exceed Australian Fire Safety Standards, we used complete reconstituted stone bench tops and included this beside and around the entire built-in BBQ. Heat and moisture resistant board was used for the doors and carcasses to give a luxurious feel to this outdoor kitchen. Complete with an outdoor dining table and chairs, an outdoor bar fridge and an outdoor rangehood, this space is sure to be bustling with entertainment all year round.
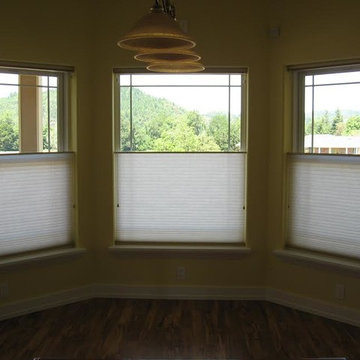
Cette image montre une petite salle à manger traditionnelle fermée avec un mur jaune et un sol en bois brun.
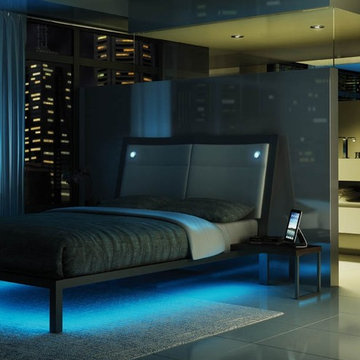
Add a stunning modern touch the bathroom using SLR LED strip lighting.
Inspiration pour une chambre parentale minimaliste de taille moyenne avec un mur blanc.
Inspiration pour une chambre parentale minimaliste de taille moyenne avec un mur blanc.
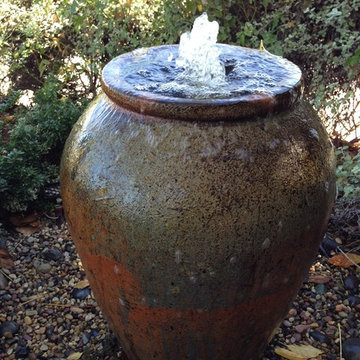
Réalisation d'un petit jardin avant design avec une exposition ensoleillée et du gravier.
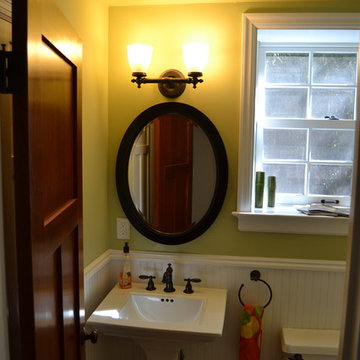
The half bath was moved to expand the dining room. So the former 8'x8' kitchen was centered on this window. Painted wood wainscot gives a nice simple finish to compliment the style.
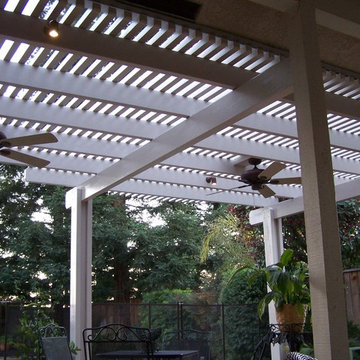
The secret to a beautiful and functional backyard design is planning. Don't just start putting the pieces in place randomly. Decide what you want. Think long term. Sunset Construction and Design specializes in creating residential patio retreats, outdoor kitchens with fireplaces and luxurious outdoor living rooms. Our design-build service can turn an ordinary back yard into a natural extension of your home giving you a whole new dimension for entertaining or simply unwinding at the end of the day. If you’re interested in converting a boring back yard or starting from scratch in a new home, give us a call today! A great patio and outdoor living area can easily be yours.
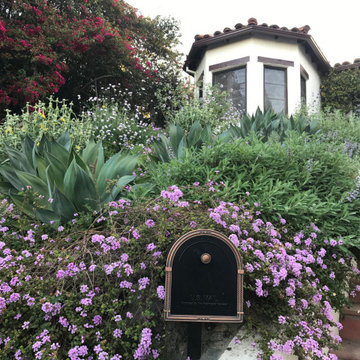
Inspired by a historic Mediterranean house, this garden was designed to extend the home’s romantic, bohemian qualities to the outdoors. Lush, finely-textured flowering shrubs contrast with bold agaves, giving the garden charm and a sense of permanence.
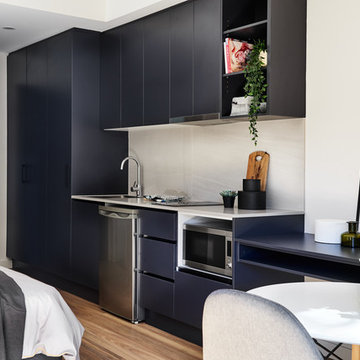
Well equiped kitchenette and wardrobe
Cette photo montre une petite cuisine ouverte linéaire tendance avec un évier posé, des portes de placard noires, un plan de travail en quartz modifié, une crédence grise, une crédence en carreau de porcelaine, un électroménager en acier inoxydable, un sol en vinyl, aucun îlot et un plan de travail gris.
Cette photo montre une petite cuisine ouverte linéaire tendance avec un évier posé, des portes de placard noires, un plan de travail en quartz modifié, une crédence grise, une crédence en carreau de porcelaine, un électroménager en acier inoxydable, un sol en vinyl, aucun îlot et un plan de travail gris.

offener Badbereich des Elternbades mit angeschlossener Ankleide. Freistehende Badewanne. Boden ist die oberflächenvergütete Betonbodenplatte. In die Bodenplatte wurde bereits zum Zeitpunkt der Erstellung alle relevanten Medien integriert.
Foto: Markus Vogt
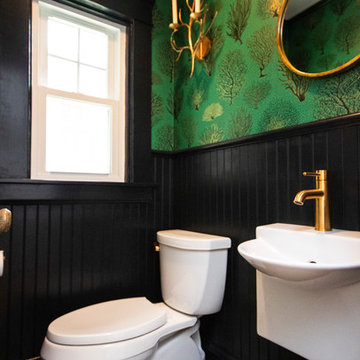
Inspiration pour une petite salle d'eau victorienne avec WC séparés, un mur vert, un sol en carrelage de porcelaine, un lavabo suspendu et un sol noir.
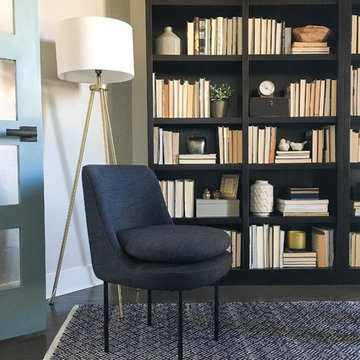
Amy Gritton Photography
Exemple d'un bureau chic de taille moyenne avec une bibliothèque ou un coin lecture, un mur gris, parquet foncé, un bureau indépendant et un sol marron.
Exemple d'un bureau chic de taille moyenne avec une bibliothèque ou un coin lecture, un mur gris, parquet foncé, un bureau indépendant et un sol marron.

After
Idée de décoration pour une petite façade de maison noire tradition de plain-pied avec un revêtement mixte.
Idée de décoration pour une petite façade de maison noire tradition de plain-pied avec un revêtement mixte.
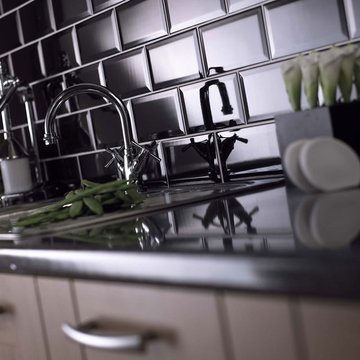
Sleek and stylish black metro tiles in a brick-bond design, used as a kitchen splashback behind a sink area.
Cette photo montre une petite cuisine moderne en bois clair avec un évier 1 bac, un placard à porte plane, un plan de travail en granite, une crédence noire et une crédence en céramique.
Cette photo montre une petite cuisine moderne en bois clair avec un évier 1 bac, un placard à porte plane, un plan de travail en granite, une crédence noire et une crédence en céramique.
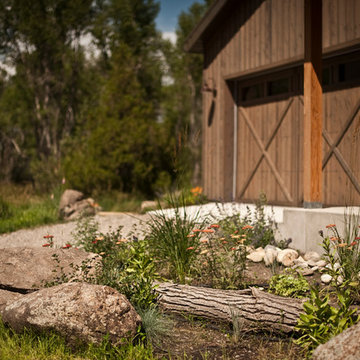
Photos by Lynn Donaldson
* Ghostwood Siding in 'Silver City'
* Red Aluminium Windows
*Native Landscaping with lichen-covered boulders and local Cottonwood trees
* Custom overlaid garage doors
* Weathered Copper Metal Roof
* Bonderized Metal Siding in back of the house
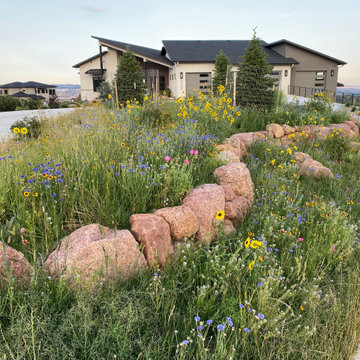
A blend of native grasses and wildflowers brought to life this bright and beautiful front yard space. In addition to looking great, this area is low maintenance and water friendly.
Idées déco de maisons noires
6


















