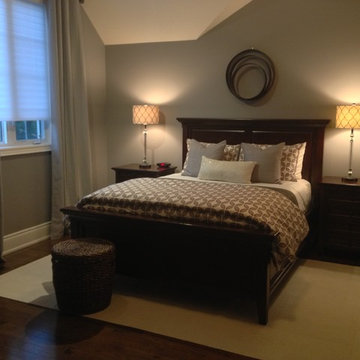Idées déco de maisons noires
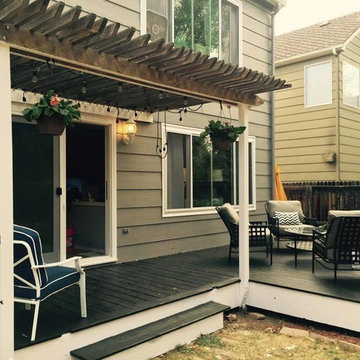
Back yard-after
Idées déco pour une terrasse arrière campagne avec une extension de toiture.
Idées déco pour une terrasse arrière campagne avec une extension de toiture.
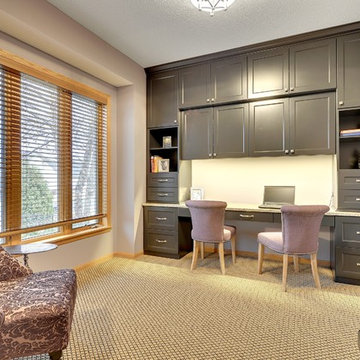
Interior Design by: Sarah Bernardy Design, LLC
Remodel by: Thorson Homes, MN
Custom Cabinet by: Joe Otto Enterprises of Ham Lake.
Photography by: Jesse Angell from Space Crafting Architectural Photography & Video
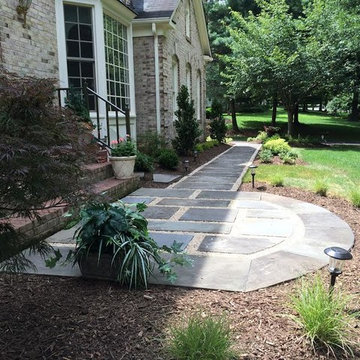
A budget-focused walkway solution using re-purposed flagstone from the homeowner's property. Pea gravel in steel edging provides the framework for this seldom used front entrance.
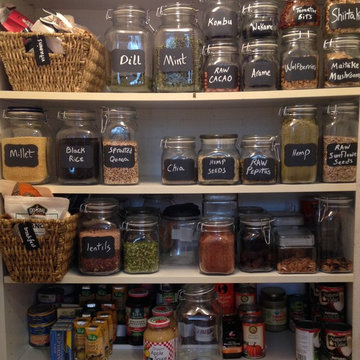
A pantry is perfectly organized using glass jars and chalkboard labels.
Photo: Less is More
Cette image montre une petite arrière-cuisine linéaire traditionnelle.
Cette image montre une petite arrière-cuisine linéaire traditionnelle.
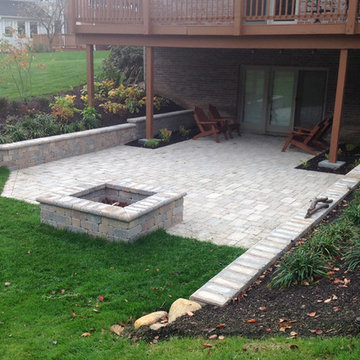
Réalisation d'une grande terrasse arrière tradition avec un foyer extérieur, des pavés en béton et aucune couverture.
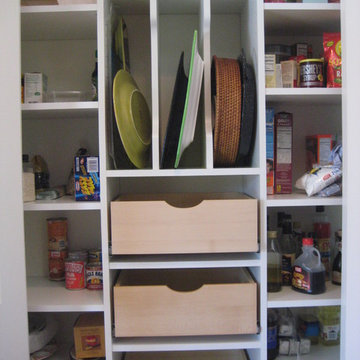
Réalisation d'une petite arrière-cuisine design avec un placard sans porte et des portes de placard blanches.
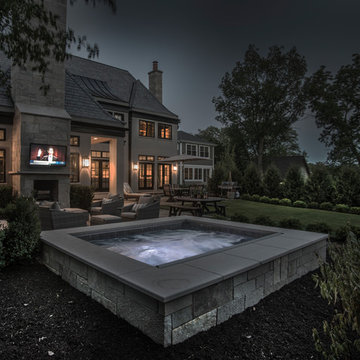
Request Free Quote
This hot tub which is located in Glen Ellyn, IL measures 7'0" x 10'0" and is raised above the deck level. The water depth is 3'0". The tub features 8 hydrotherapy jets, an LED color-changing light, an automatic pool safety cover, Valder's Limestone coping and natural stone veneer on the exterior walls. Photos by Larry Huene.
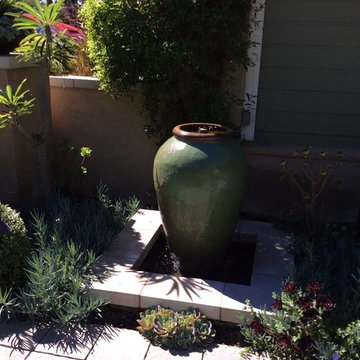
Outdoor water fountain water feature by Matt Agostino
Inspiration pour une petite terrasse arrière design avec un point d'eau, des pavés en béton et aucune couverture.
Inspiration pour une petite terrasse arrière design avec un point d'eau, des pavés en béton et aucune couverture.

Exemple d'une douche en alcôve principale chic de taille moyenne avec un placard à porte plane, des portes de placard marrons, WC à poser, un carrelage gris, des carreaux de céramique, un mur beige, parquet foncé, un lavabo intégré, un plan de toilette en granite, un sol marron, une cabine de douche à porte coulissante, un plan de toilette beige, une niche, meuble double vasque, meuble-lavabo suspendu et un plafond à caissons.

Product styling photoshoot for Temple and Webster
Inspiration pour un petit salon nordique fermé avec un mur bleu, un sol en bois brun et du lambris.
Inspiration pour un petit salon nordique fermé avec un mur bleu, un sol en bois brun et du lambris.
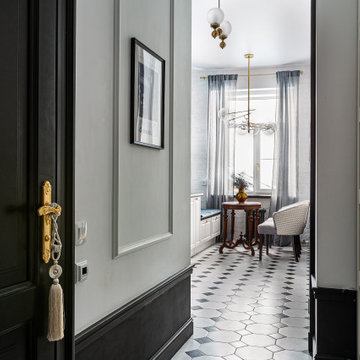
Квартира с парижским шармом в центре Санкт-Петербурга. Автор проекта: Ксения Горская.
Réalisation d'un couloir vintage de taille moyenne avec un mur blanc, un sol en carrelage de céramique et un sol blanc.
Réalisation d'un couloir vintage de taille moyenne avec un mur blanc, un sol en carrelage de céramique et un sol blanc.

Prairie Cottage- Florida Cracker inspired 4 square cottage
Exemple d'une petite façade de Tiny House marron nature en bois et planches et couvre-joints de plain-pied avec un toit à deux pans, un toit en métal et un toit gris.
Exemple d'une petite façade de Tiny House marron nature en bois et planches et couvre-joints de plain-pied avec un toit à deux pans, un toit en métal et un toit gris.

Powder room with preppy green high gloss paint, pedestal sink and brass fixtures. Flooring is marble basketweave tile.
Aménagement d'un petit WC et toilettes classique avec un sol en marbre, un sol noir, des portes de placard blanches, un mur vert, un lavabo de ferme, meuble-lavabo sur pied et un plafond voûté.
Aménagement d'un petit WC et toilettes classique avec un sol en marbre, un sol noir, des portes de placard blanches, un mur vert, un lavabo de ferme, meuble-lavabo sur pied et un plafond voûté.

Cette photo montre une grande façade de maison grise tendance en béton à un étage avec un toit plat.
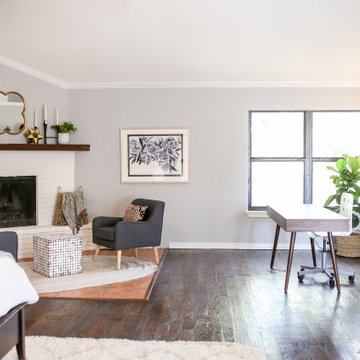
Cette image montre une chambre bohème de taille moyenne avec une cheminée standard et un manteau de cheminée en brique.
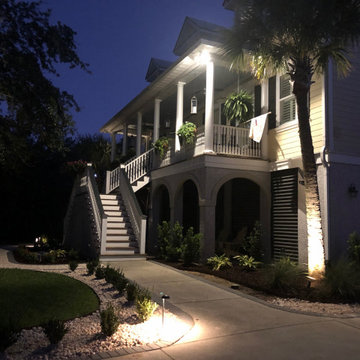
This picture shows the usefulness of Outdoor Lighting. It both beautifies and is a practical addition to any landscape for security and safety.
Idées déco pour une petite allée carrossable avant contemporaine avec un mur de soutènement.
Idées déco pour une petite allée carrossable avant contemporaine avec un mur de soutènement.
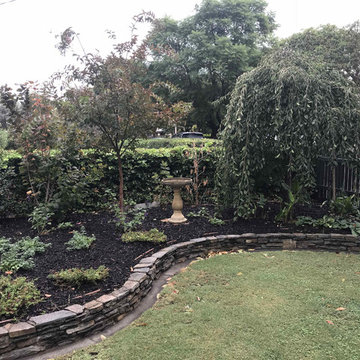
Idée de décoration pour un petit jardin avant minimaliste au printemps avec une exposition ensoleillée.
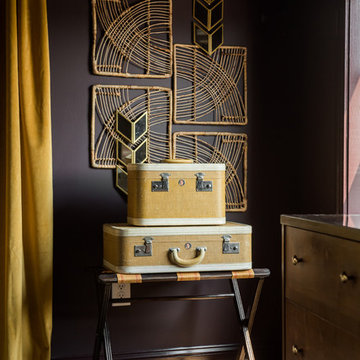
Dramatic velvet gold curtains pop against the dark aubergine walls. A vignette of woven reed art, modern mirrors, & vintage suitcases serve for contrast and functional storage.

Idée de décoration pour une petite salle de bain principale bohème avec une baignoire indépendante, un combiné douche/baignoire, un carrelage multicolore, des carreaux de céramique, un sol en carrelage de porcelaine, un sol multicolore, un mur vert, aucune cabine et une fenêtre.
Idées déco de maisons noires
3



















