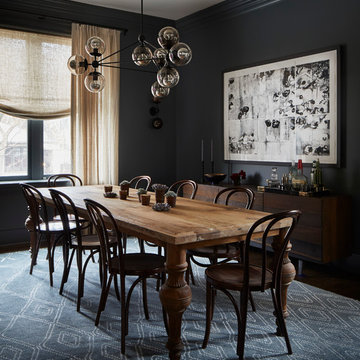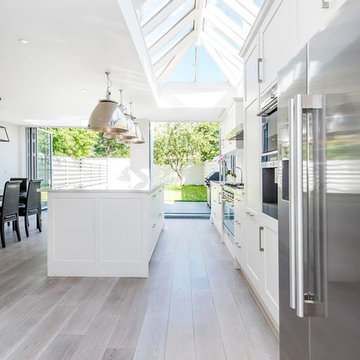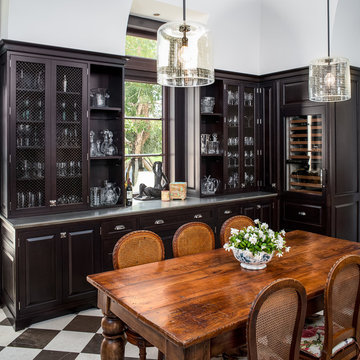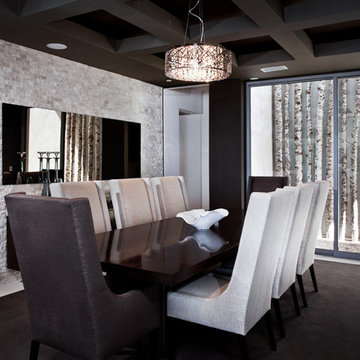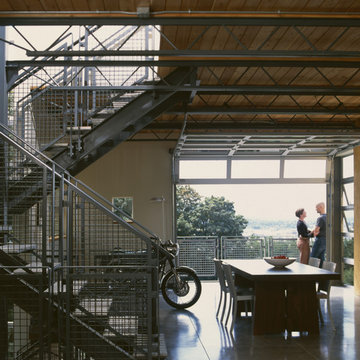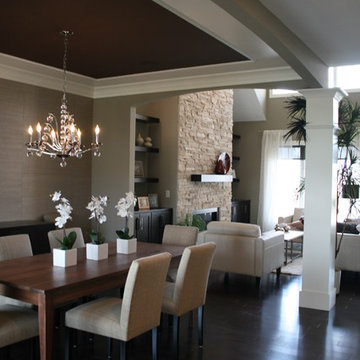Idées déco de maisons noires
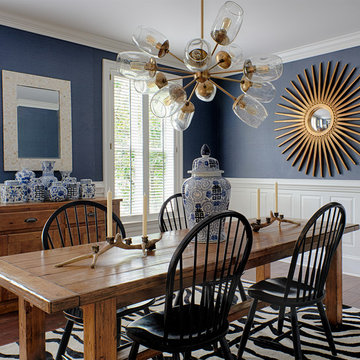
Albert Yee
Exemple d'une salle à manger chic fermée avec un mur bleu, parquet foncé et aucune cheminée.
Exemple d'une salle à manger chic fermée avec un mur bleu, parquet foncé et aucune cheminée.
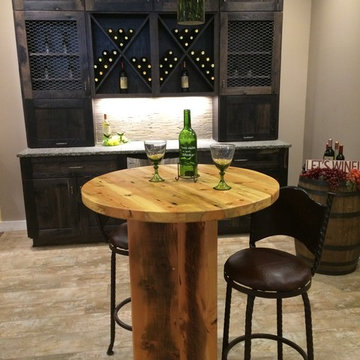
A showroom display of rustic wine bar with Woodland Patina Oak Rustic Farmstead cabinets with Berenson Rhapsody weathered nickel hardware and Uba Tuba granite countertop with tuscan finish and chiseled edges. A pedestal pub table made from reclaimed barn wood and a mulit light pendant complete the room. The flooring is 8"x36" Patina Cottonwood wood plank ceramic tiles.
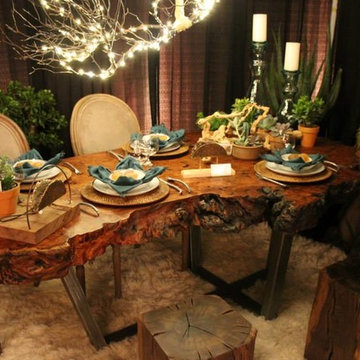
Designers: Bethany Haley & Caitlin Cregg
Cette photo montre une petite salle à manger tendance fermée avec un mur noir et moquette.
Cette photo montre une petite salle à manger tendance fermée avec un mur noir et moquette.
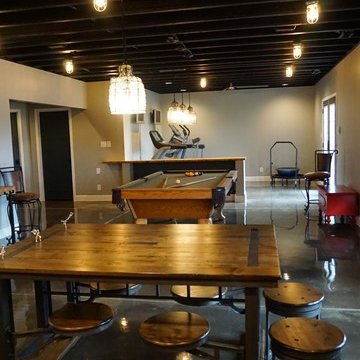
Self
Aménagement d'un grand sous-sol moderne donnant sur l'extérieur avec un mur gris et sol en béton ciré.
Aménagement d'un grand sous-sol moderne donnant sur l'extérieur avec un mur gris et sol en béton ciré.
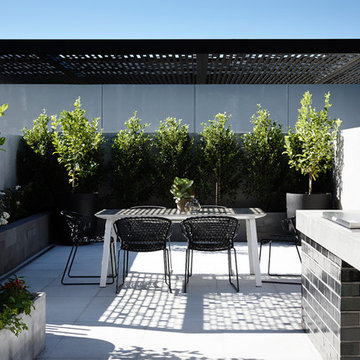
by Derek Swalwell
Réalisation d'une terrasse design de taille moyenne avec une cuisine d'été et une pergola.
Réalisation d'une terrasse design de taille moyenne avec une cuisine d'été et une pergola.

David Lauer Photography
Idée de décoration pour une grande salle à manger ouverte sur le salon design avec un mur beige, un sol en bois brun, une cheminée double-face et un manteau de cheminée en bois.
Idée de décoration pour une grande salle à manger ouverte sur le salon design avec un mur beige, un sol en bois brun, une cheminée double-face et un manteau de cheminée en bois.

Large open floor plan in basement with full built-in bar, fireplace, game room and seating for all sorts of activities. Cabinetry at the bar provided by Brookhaven Cabinetry manufactured by Wood-Mode Cabinetry. Cabinetry is constructed from maple wood and finished in an opaque finish. Glass front cabinetry includes reeded glass for privacy. Bar is over 14 feet long and wrapped in wainscot panels. Although not shown, the interior of the bar includes several undercounter appliances: refrigerator, dishwasher drawer, microwave drawer and refrigerator drawers; all, except the microwave, have decorative wood panels.
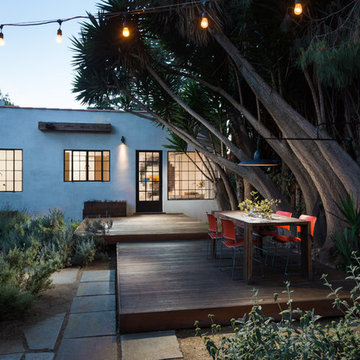
Deck at dusk. Photo by Clark Dugger
Aménagement d'une terrasse arrière contemporaine de taille moyenne avec aucune couverture.
Aménagement d'une terrasse arrière contemporaine de taille moyenne avec aucune couverture.

This loft apartment is on Portland’s NW 13th Avenue, one of Portland’s most interesting streets. Located in the recently transformed Pearl District, the street is a busy ensemble of shops and apartments housed in late-19th and early-20th-century loft warehouse structures, with the buildings largely intact as originally built, including special features such as water towers, loading docks, old brick, and original painted signs.
Photos by Lincoln Barbour.
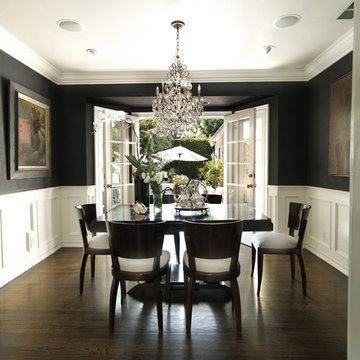
Photo by Hans Fonk
Cette image montre une salle à manger traditionnelle avec éclairage.
Cette image montre une salle à manger traditionnelle avec éclairage.
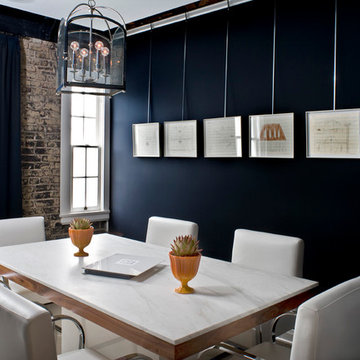
This modern home office is grounded by the Carrara marble table and surrounded by modern white chairs. The walls are upholstered in menswear fabric, which helps absorb sound and adds a tailored touch. By Kenneth Brown Design

Oakland Hills Whole Hose Remodel. Award-winning Design for Living’s Dream Kitchen Contest in 2007. Design by Twig Gallemore at Elevation Design & Architecture. Photo of dining room to living room and fireplace
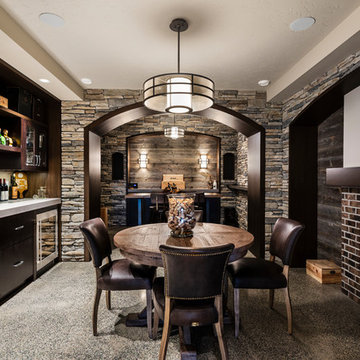
For a family that loves hosting large gatherings, this expansive home is a dream; boasting two unique entertaining spaces, each expanding onto outdoor-living areas, that capture its magnificent views. The sheer size of the home allows for various ‘experiences’; from a rec room perfect for hosting game day and an eat-in wine room escape on the lower-level, to a calming 2-story family greatroom on the main. Floors are connected by freestanding stairs, framing a custom cascading-pendant light, backed by a stone accent wall, and facing a 3-story waterfall. A custom metal art installation, templated from a cherished tree on the property, both brings nature inside and showcases the immense vertical volume of the house.
Photography: Paul Grdina
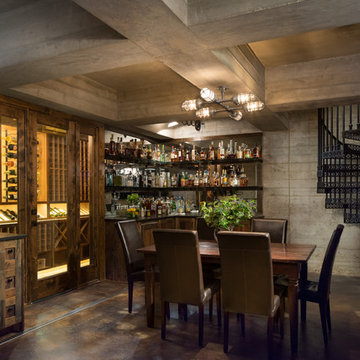
Whit Preston Photography
Inspiration pour un grand sous-sol chalet enterré avec un mur gris, sol en béton ciré et aucune cheminée.
Inspiration pour un grand sous-sol chalet enterré avec un mur gris, sol en béton ciré et aucune cheminée.
Idées déco de maisons noires
4



















