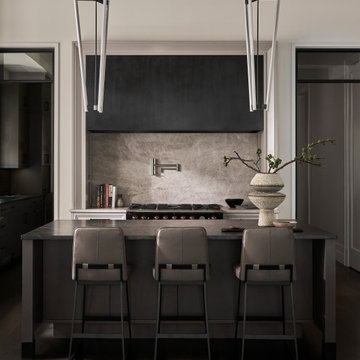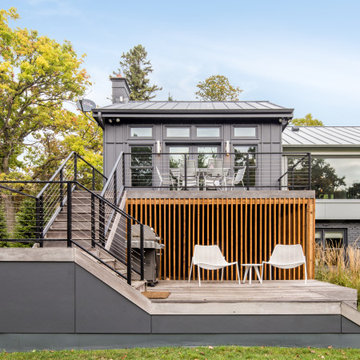Idées déco de maisons noires

This expansive Victorian had tremendous historic charm but hadn’t seen a kitchen renovation since the 1950s. The homeowners wanted to take advantage of their views of the backyard and raised the roof and pushed the kitchen into the back of the house, where expansive windows could allow southern light into the kitchen all day. A warm historic gray/beige was chosen for the cabinetry, which was contrasted with character oak cabinetry on the appliance wall and bar in a modern chevron detail. Kitchen Design: Sarah Robertson, Studio Dearborn Architect: Ned Stoll, Interior finishes Tami Wassong Interiors

This expansive Victorian had tremendous historic charm but hadn’t seen a kitchen renovation since the 1950s. The homeowners wanted to take advantage of their views of the backyard and raised the roof and pushed the kitchen into the back of the house, where expansive windows could allow southern light into the kitchen all day. A warm historic gray/beige was chosen for the cabinetry, which was contrasted with character oak cabinetry on the appliance wall and bar in a modern chevron detail. Kitchen Design: Sarah Robertson, Studio Dearborn Architect: Ned Stoll, Interior finishes Tami Wassong Interiors

Exemple d'une salle de bain chic de taille moyenne pour enfant avec une baignoire posée, WC suspendus, un carrelage blanc, des carreaux de céramique, un mur blanc, un sol en carrelage de porcelaine, un sol gris, une niche, meuble simple vasque, un placard à porte plane, des portes de placard blanches, un combiné douche/baignoire, un lavabo suspendu, une cabine de douche avec un rideau et meuble-lavabo suspendu.
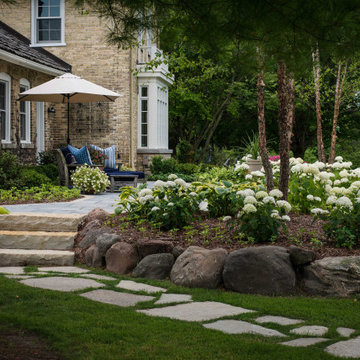
The back staircase of the garden entrance; the steps and boulder wall tie into the farmhouse theme. Flagstone steppers get you to the car barn, part of this
rural complex.
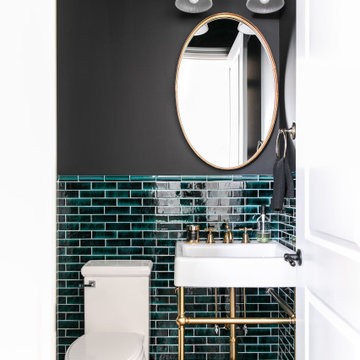
Photo by Jamie Anholt
Cette image montre un petit WC et toilettes traditionnel avec un carrelage vert, un mur noir, un sol en carrelage de terre cuite, un lavabo de ferme et un sol noir.
Cette image montre un petit WC et toilettes traditionnel avec un carrelage vert, un mur noir, un sol en carrelage de terre cuite, un lavabo de ferme et un sol noir.
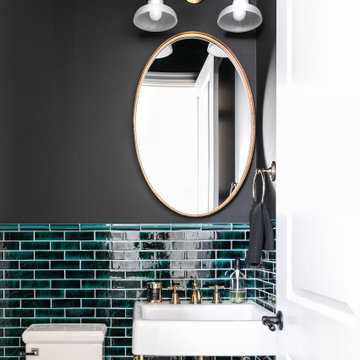
Photo by Jamie Anholt
Cette image montre un petit WC et toilettes traditionnel avec un carrelage vert, un mur noir, un sol en carrelage de terre cuite, un lavabo de ferme et un sol noir.
Cette image montre un petit WC et toilettes traditionnel avec un carrelage vert, un mur noir, un sol en carrelage de terre cuite, un lavabo de ferme et un sol noir.

Idée de décoration pour une salle de bain design avec un placard à porte plane, des portes de placard grises, un mur blanc, un lavabo encastré, un sol gris, un plan de toilette blanc, un sol en calcaire et un plan de toilette en marbre.
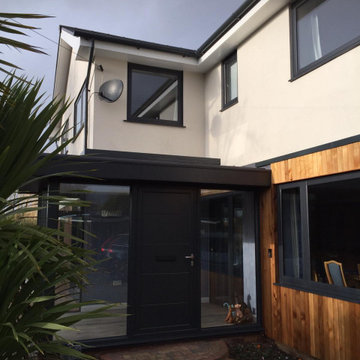
It isn’t uncommon for our customers who have big projects to use the same manufacturers products throughout their entire home. For this customer, who also had our team build an orangery for them with Origin products fitted throughout the build, wanted our team to keep up with the good work and continue to fit the same range across the rest of their home.
As a part of the job, our team were asked to not only fit Origin windows throughout the rest of the property, but to also build 2 porches with one at the front of the home and the other at the side of the home, both of which would be fitted with Origin products. For the windows for the house, the customer decided to have the Origin OW80 windows fitted across their home to match the style of their orangery, and for the porches a Origin SE04 panel was used the front door, with the side porch having a Origin single door with the upper half of the door glazed and the lower half have a panel complete with cat flap fitted into it.
As you can see from the images, the Origin products fitted provide a brilliant final touch to this build and a consistent look throughout the entire property.
In this image, you can see the customers front porch we built for them.

Réalisation d'une salle de bain design avec une baignoire en alcôve, un carrelage blanc, un mur blanc, une vasque, un plan de toilette en bois, un sol noir et un plan de toilette marron.
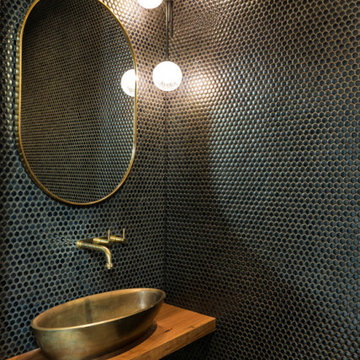
Woods & Warner worked closely with Clare Carter Contemporary Architecture to bring this beloved family home to life.
Extensive renovations with customised finishes, second storey, updated floorpan & progressive design intent truly reflects the clients initial brief. Industrial & contemporary influences are injected widely into the home without being over executed. There is strong emphasis on natural materials of marble & timber however they are contrasted perfectly with the grunt of brass, steel and concrete – the stunning combination to direct a comfortable & extraordinary entertaining family home.
Furniture, soft furnishings & artwork were weaved into the scheme to create zones & spaces that ensured they felt inviting & tactile. This home is a true example of how the postive synergy between client, architect, builder & designer ensures a house is turned into a bespoke & timeless home.
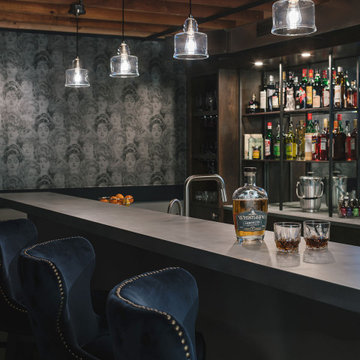
An entertainment paradise. This "speak easy" bar and entertainment space packs a punch. Taking you back to the prohibition era, with authentic materials of that period.
What was once a finished basement, complete with bedrooms and a den is now an adult playground.

Aménagement d'une salle de séjour montagne de taille moyenne avec un mur gris, parquet foncé, aucune cheminée et un sol gris.
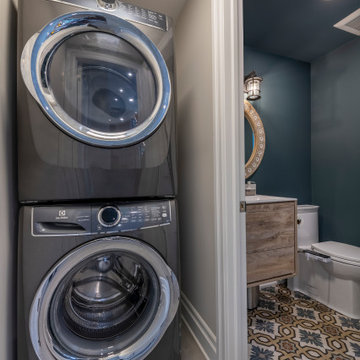
Cette image montre une petite buanderie linéaire design multi-usage avec un mur beige, un sol en carrelage de porcelaine, des machines superposées et un sol beige.

Cette image montre une grande entrée rustique avec un vestiaire, un mur blanc, parquet clair et un sol beige.
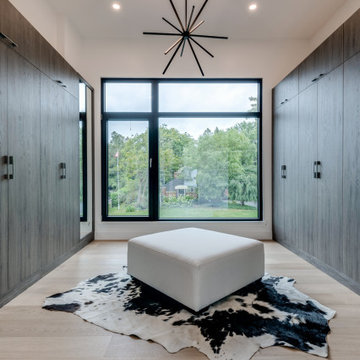
Cette photo montre un dressing tendance en bois brun neutre avec un placard à porte plane, parquet clair et un sol beige.

Idées déco pour un grand bar de salon avec évier linéaire campagne avec un évier encastré, un placard à porte shaker, des portes de placard noires, une crédence multicolore, un sol en bois brun, un sol marron et un plan de travail blanc.
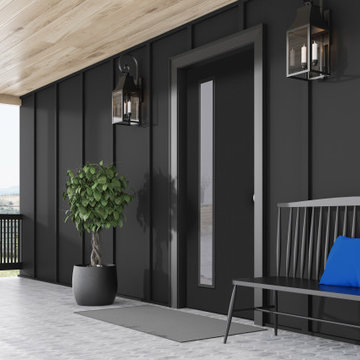
This Black and Light Hardwood Modern Farmhouse is the home of your dreams. The window in the door gives it extra added natural light. Also, the Belleville smooth door with Quill glass is the perfect addition.
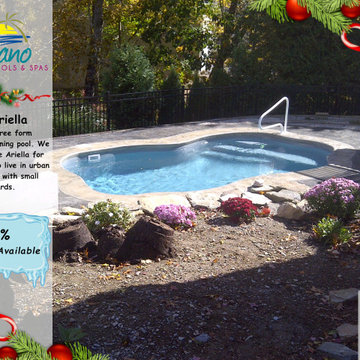
The Ariella is another addition to our small and compact pool series. The Ariella has a beautiful free form with an initial depth of 3'8", gradually descending to a deep end depth of 4'11". Features include curved steps, tanning ledge, and a deep end bench.
The Ariella is just a click away: www.copanopools.com
Idées déco de maisons noires
60



















