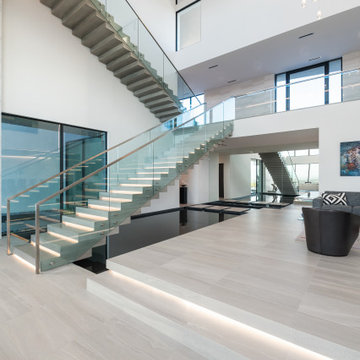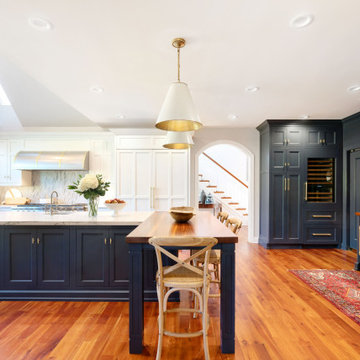Idées déco de très grandes maisons noires

Cette photo montre une très grande salle d'eau tendance avec un mur blanc, un sol en carrelage de céramique, un sol gris, des portes de placard beiges, un carrelage gris, des carreaux de porcelaine, une vasque, un plan de toilette beige et un placard à porte shaker.

Joan Bracco
Cette photo montre une très grande cuisine ouverte linéaire et grise et rose tendance avec des portes de placard noires, plan de travail en marbre, une crédence en marbre, un placard à porte plane, une crédence grise, un sol en bois brun, aucun îlot, un sol marron et un plan de travail gris.
Cette photo montre une très grande cuisine ouverte linéaire et grise et rose tendance avec des portes de placard noires, plan de travail en marbre, une crédence en marbre, un placard à porte plane, une crédence grise, un sol en bois brun, aucun îlot, un sol marron et un plan de travail gris.

The goal for this Point Loma home was to transform it from the adorable beach bungalow it already was by expanding its footprint and giving it distinctive Craftsman characteristics while achieving a comfortable, modern aesthetic inside that perfectly caters to the active young family who lives here. By extending and reconfiguring the front portion of the home, we were able to not only add significant square footage, but create much needed usable space for a home office and comfortable family living room that flows directly into a large, open plan kitchen and dining area. A custom built-in entertainment center accented with shiplap is the focal point for the living room and the light color of the walls are perfect with the natural light that floods the space, courtesy of strategically placed windows and skylights. The kitchen was redone to feel modern and accommodate the homeowners busy lifestyle and love of entertaining. Beautiful white kitchen cabinetry sets the stage for a large island that packs a pop of color in a gorgeous teal hue. A Sub-Zero classic side by side refrigerator and Jenn-Air cooktop, steam oven, and wall oven provide the power in this kitchen while a white subway tile backsplash in a sophisticated herringbone pattern, gold pulls and stunning pendant lighting add the perfect design details. Another great addition to this project is the use of space to create separate wine and coffee bars on either side of the doorway. A large wine refrigerator is offset by beautiful natural wood floating shelves to store wine glasses and house a healthy Bourbon collection. The coffee bar is the perfect first top in the morning with a coffee maker and floating shelves to store coffee and cups. Luxury Vinyl Plank (LVP) flooring was selected for use throughout the home, offering the warm feel of hardwood, with the benefits of being waterproof and nearly indestructible - two key factors with young kids!
For the exterior of the home, it was important to capture classic Craftsman elements including the post and rock detail, wood siding, eves, and trimming around windows and doors. We think the porch is one of the cutest in San Diego and the custom wood door truly ties the look and feel of this beautiful home together.

Linda Kasian Photography
Aménagement d'une très grande cuisine américaine contemporaine en bois brun et L avec un évier encastré, un placard à porte plane, un plan de travail en surface solide, un électroménager en acier inoxydable, un sol en bois brun et îlot.
Aménagement d'une très grande cuisine américaine contemporaine en bois brun et L avec un évier encastré, un placard à porte plane, un plan de travail en surface solide, un électroménager en acier inoxydable, un sol en bois brun et îlot.

A complete contemporary backyard project was taken to another level of design. This amazing backyard was completed in the beginning of 2013 in Weston, Florida.
The project included an Outdoor Kitchen with equipment by Lynx, and finished with Emperador Light Marble and a Spanish stone on walls. Also, a 32” X 16” wooden pergola attached to the house with a customized wooden wall for the TV on a structured bench with the same finishes matching the Outdoor Kitchen. The project also consist of outdoor furniture by The Patio District, pool deck with gold travertine material, and an ivy wall with LED lights and custom construction with Black Absolute granite finish and grey stone on walls.
For more information regarding this or any other of our outdoor projects please visit our website at www.luxapatio.com where you may also shop online. You can also visit our showroom located in the Doral Design District (3305 NW 79 Ave Miami FL. 33122) or contact us at 305-477-5141.
URL http://www.luxapatio.com

This stunning master bathroom features a walk-in shower with mosaic wall tile and a built-in shower bench, custom brass bathroom hardware and marble floors, which we can't get enough of!
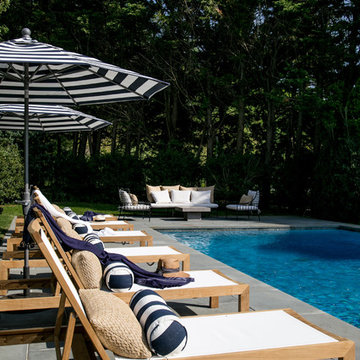
Interior Design, Custom Furniture Design, & Art Curation by Chango & Co.
Photography by Raquel Langworthy
Shop the East Hampton New Traditional accessories at the Chango Shop!

This unique farmhouse kitchen is a throw-back to the simple yet elegant white 3x6 subway tile, glass cabinetry, and spacious 12 foot white quartz island. With a farmhouse apron front sink and a 36" cooktop, this kitchen is a dreamy place to whip up some comfort food. Peek out the exterior windows and see a beautiful pergola that will be perfect to entertain your guests.
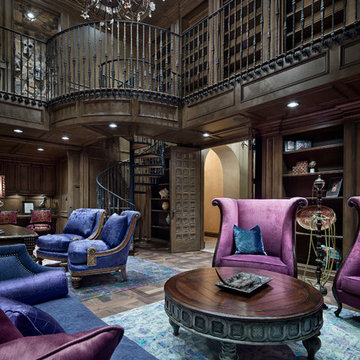
Piston Design
Idée de décoration pour un très grand salon méditerranéen avec un mur marron et aucune cheminée.
Idée de décoration pour un très grand salon méditerranéen avec un mur marron et aucune cheminée.

Inspiration pour une très grande salle de bain principale design en bois foncé avec une baignoire indépendante, une douche double, WC à poser, un carrelage gris, un carrelage de pierre, un mur gris, un sol en marbre, une vasque, un plan de toilette en marbre, un sol gris, aucune cabine, un plan de toilette gris, un banc de douche, meuble double vasque, meuble-lavabo suspendu et un placard à porte plane.
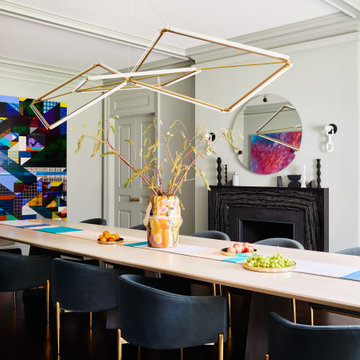
Key decor elements include:
Table: Custom dining table by Dylan Design Co.
Chairs: Art Deco dining chairs from Mod Shop
Mirror: Salado mirror by Yucca Studio
Sconces: Cerine sconces from Trueing
Chandelier: Zelda Links chandelier by Bec Brittain
Vase: Reinaldo Sanguino Desperolado vase from The Future Perfect
Runner custom designed by Lucy Harris
Trays: Louise trays

A beautiful courtyard leading from this Georgian style house with huge copper planters & a stone surround pool. All British stone
Inspiration pour un très grand jardin sur cour traditionnel l'été avec une exposition ensoleillée et des pavés en pierre naturelle.
Inspiration pour un très grand jardin sur cour traditionnel l'été avec une exposition ensoleillée et des pavés en pierre naturelle.

Die Aufteilung des Raumes erfolgte stilvoll und klassisch zugleich. Während an einer Wand die Stauraumschränke mit dem Spültisch und der Küchenelektrik für die Vorräte platziert sind, bieten die Kochtheke sowie der Übergang Raum für Arbeitsmittel. Daran schließt sich im offenen Bereich des Küchenraumes eine großzügige Sitzgelegenheit für die Familie und die Gäste an.
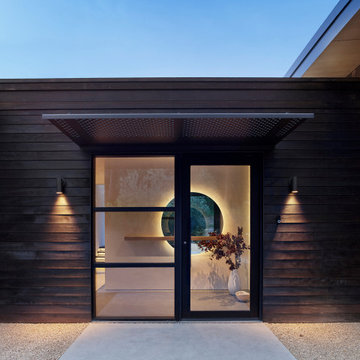
Initially designed as a bachelor's Sonoma weekend getaway, The Fan House features glass and steel garage-style doors that take advantage of the verdant 40-acre hilltop property. With the addition of a wife and children, the secondary residence's interiors needed to change. Ann Lowengart Interiors created a family-friendly environment while adhering to the homeowner's preference for streamlined silhouettes. In the open living-dining room, a neutral color palette and contemporary furnishings showcase the modern architecture and stunning views. A separate guest house provides a respite for visiting urban dwellers.

Our clients wanted the ultimate modern farmhouse custom dream home. They found property in the Santa Rosa Valley with an existing house on 3 ½ acres. They could envision a new home with a pool, a barn, and a place to raise horses. JRP and the clients went all in, sparing no expense. Thus, the old house was demolished and the couple’s dream home began to come to fruition.
The result is a simple, contemporary layout with ample light thanks to the open floor plan. When it comes to a modern farmhouse aesthetic, it’s all about neutral hues, wood accents, and furniture with clean lines. Every room is thoughtfully crafted with its own personality. Yet still reflects a bit of that farmhouse charm.
Their considerable-sized kitchen is a union of rustic warmth and industrial simplicity. The all-white shaker cabinetry and subway backsplash light up the room. All white everything complimented by warm wood flooring and matte black fixtures. The stunning custom Raw Urth reclaimed steel hood is also a star focal point in this gorgeous space. Not to mention the wet bar area with its unique open shelves above not one, but two integrated wine chillers. It’s also thoughtfully positioned next to the large pantry with a farmhouse style staple: a sliding barn door.
The master bathroom is relaxation at its finest. Monochromatic colors and a pop of pattern on the floor lend a fashionable look to this private retreat. Matte black finishes stand out against a stark white backsplash, complement charcoal veins in the marble looking countertop, and is cohesive with the entire look. The matte black shower units really add a dramatic finish to this luxurious large walk-in shower.
Photographer: Andrew - OpenHouse VC

Exemple d'une très grande cuisine chic fermée avec un évier encastré, un placard avec porte à panneau surélevé, des portes de placard grises, un plan de travail en granite, une crédence grise, une crédence en céramique, un électroménager en acier inoxydable, parquet clair, un sol marron, un plan de travail beige et îlot.

Inspiration pour une très grande salle de bain principale design en bois foncé avec un placard à porte plane, une baignoire indépendante, une douche ouverte, WC suspendus, un carrelage noir, du carrelage en marbre, un mur noir, un sol en marbre, un lavabo posé, un plan de toilette en marbre, un sol noir, une cabine de douche à porte battante et un plan de toilette noir.
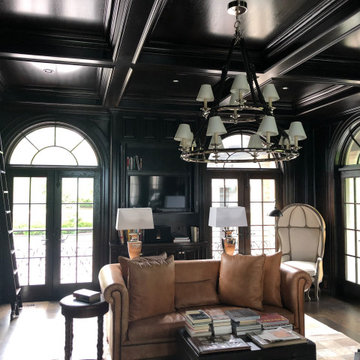
Aménagement d'un très grand bureau classique avec une bibliothèque ou un coin lecture, un mur marron, parquet foncé, une cheminée standard, un manteau de cheminée en bois, un bureau indépendant et un sol marron.
Idées déco de très grandes maisons noires
1



















