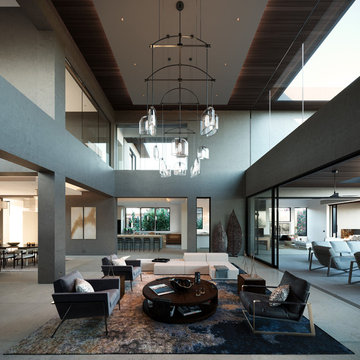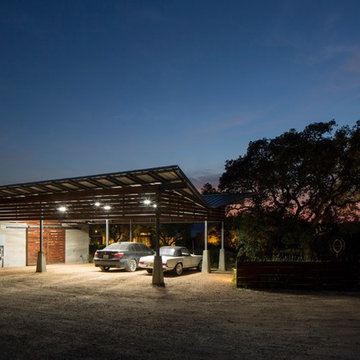Idées déco de très grandes maisons noires
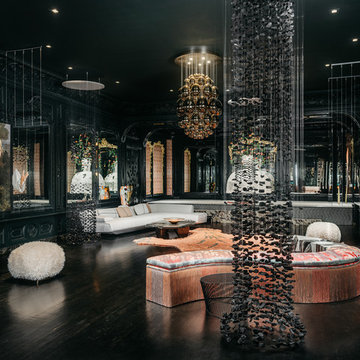
The Ballroom by Applegate-Tran at Decorators Showcase 2019 Home | Existing vintage oak flooring refinished with black stain and finished
Inspiration pour un très grand salon bohème ouvert avec un bar de salon, un mur noir, parquet foncé et un sol noir.
Inspiration pour un très grand salon bohème ouvert avec un bar de salon, un mur noir, parquet foncé et un sol noir.

Interior view of the Northgrove Residence. Interior Design by Amity Worrell & Co. Construction by Smith Builders. Photography by Andrea Calo.
Inspiration pour une très grande salle de bain principale marine avec des portes de placard grises, un carrelage métro, un plan de toilette en marbre, un plan de toilette blanc, un mur blanc, un sol en marbre, un lavabo encastré, un sol blanc et un placard avec porte à panneau encastré.
Inspiration pour une très grande salle de bain principale marine avec des portes de placard grises, un carrelage métro, un plan de toilette en marbre, un plan de toilette blanc, un mur blanc, un sol en marbre, un lavabo encastré, un sol blanc et un placard avec porte à panneau encastré.

Design: Cattaneo Studios // Photos: Jacqueline Marque
Cette photo montre une très grande salle à manger ouverte sur le salon industrielle avec sol en béton ciré, un sol gris et un mur blanc.
Cette photo montre une très grande salle à manger ouverte sur le salon industrielle avec sol en béton ciré, un sol gris et un mur blanc.
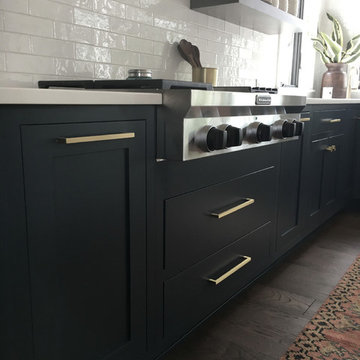
We are excited to share with you the finished photos of a lakehouse we were able to work alongside G.A. White Homes. This home primarily uses a subtle and neutral pallete with a lot of texture to keep the space visually interesting. This kitchen uses pops of navy on the perimeter cabinets, brass hardware, and floating shelves to give it a modern eclectic feel.
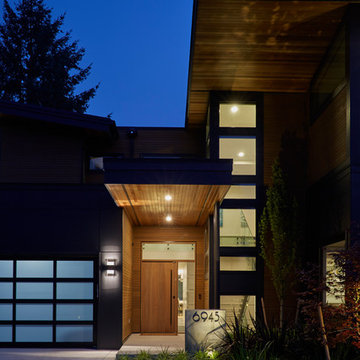
The entry is dripping in cedar, lighting up against the dusk sky.
Cette photo montre une très grande façade de maison noire tendance à deux étages et plus avec un revêtement mixte et un toit plat.
Cette photo montre une très grande façade de maison noire tendance à deux étages et plus avec un revêtement mixte et un toit plat.
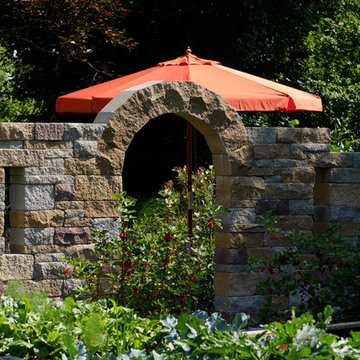
Idées déco pour un très grand aménagement d'entrée ou allée de jardin arrière méditerranéen l'été avec une exposition partiellement ombragée et des pavés en pierre naturelle.

Photos by Valerie Wilcox
Réalisation d'une très grande cuisine américaine encastrable tradition en U avec un évier encastré, un placard à porte shaker, des portes de placard bleues, un plan de travail en quartz modifié, parquet clair, îlot, un sol marron et un plan de travail bleu.
Réalisation d'une très grande cuisine américaine encastrable tradition en U avec un évier encastré, un placard à porte shaker, des portes de placard bleues, un plan de travail en quartz modifié, parquet clair, îlot, un sol marron et un plan de travail bleu.

Photo: Lisa Petrole
Cette image montre un très grand salon design avec un mur blanc, un sol en carrelage de porcelaine, une cheminée ribbon, aucun téléviseur, un sol gris, une salle de réception et un manteau de cheminée en métal.
Cette image montre un très grand salon design avec un mur blanc, un sol en carrelage de porcelaine, une cheminée ribbon, aucun téléviseur, un sol gris, une salle de réception et un manteau de cheminée en métal.
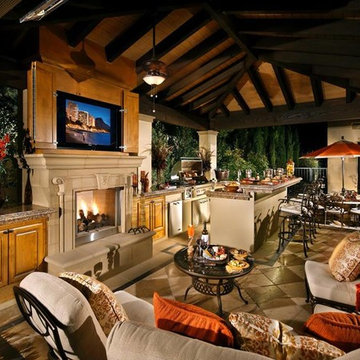
Cette photo montre une très grande terrasse arrière chic avec une cuisine d'été, du carrelage et une extension de toiture.
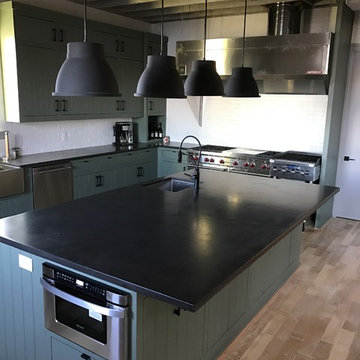
Custom Family lodge with full bar, dual sinks, concrete countertops, wood floors.
Inspiration pour une très grande cuisine ouverte urbaine en L avec un évier de ferme, un plan de travail en béton, une crédence blanche, une crédence en brique, un électroménager en acier inoxydable, parquet clair, îlot, un placard à porte shaker, des portes de placards vertess et un sol beige.
Inspiration pour une très grande cuisine ouverte urbaine en L avec un évier de ferme, un plan de travail en béton, une crédence blanche, une crédence en brique, un électroménager en acier inoxydable, parquet clair, îlot, un placard à porte shaker, des portes de placards vertess et un sol beige.

Foto: Negar Sedighi
Aménagement d'une très grande cuisine ouverte parallèle, bicolore et grise et blanche contemporaine avec un évier posé, un placard à porte plane, des portes de placard blanches, une crédence grise, un électroménager noir, îlot, un sol gris, un plan de travail en surface solide, une crédence en feuille de verre, sol en béton ciré et plan de travail noir.
Aménagement d'une très grande cuisine ouverte parallèle, bicolore et grise et blanche contemporaine avec un évier posé, un placard à porte plane, des portes de placard blanches, une crédence grise, un électroménager noir, îlot, un sol gris, un plan de travail en surface solide, une crédence en feuille de verre, sol en béton ciré et plan de travail noir.
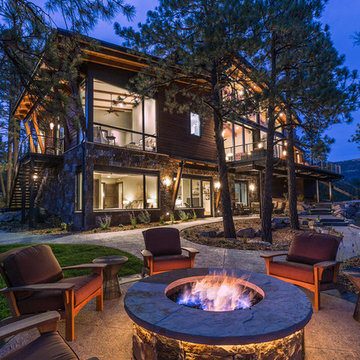
Marona Photography
Idée de décoration pour un très grand xéropaysage arrière chalet l'été avec un foyer extérieur et une exposition partiellement ombragée.
Idée de décoration pour un très grand xéropaysage arrière chalet l'été avec un foyer extérieur et une exposition partiellement ombragée.
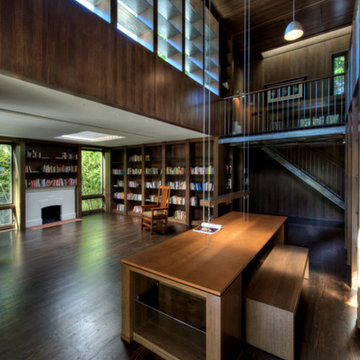
Inspiration pour un très grand salon minimaliste avec une bibliothèque ou un coin lecture et parquet foncé.
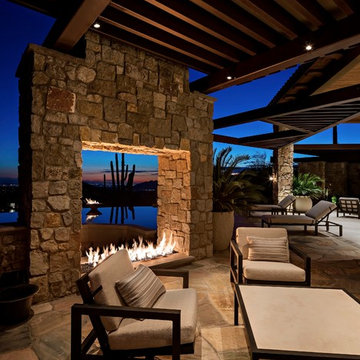
Dramatic framework forms a matrix focal point over this North Scottsdale home's back patio and negative edge pool, underlining the architect's trademark use of symmetry to draw the eye through the house and out to the stunning views of the Valley beyond. This almost 9000 SF hillside hideaway is an effortless blend of Old World charm with contemporary style and amenities.
Organic colors and rustic finishes connect the space with its desert surroundings. Large glass walls topped with clerestory windows that retract into the walls open the main living space to the outdoors.
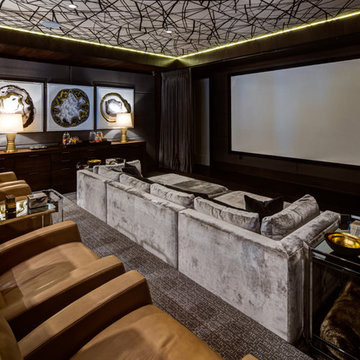
Idées déco pour une très grande salle de cinéma classique fermée avec moquette, un écran de projection, un mur marron et un sol multicolore.
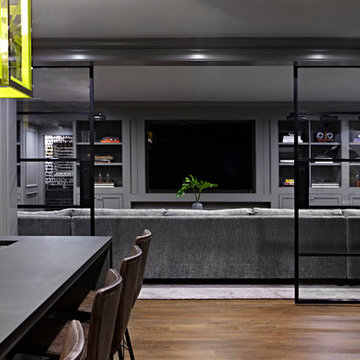
Interior Design, Interior Architecture, Construction Administration, Custom Millwork & Furniture Design by Chango & Co.
Photography by Jacob Snavely
Réalisation d'un très grand sous-sol tradition enterré avec un mur gris et parquet foncé.
Réalisation d'un très grand sous-sol tradition enterré avec un mur gris et parquet foncé.
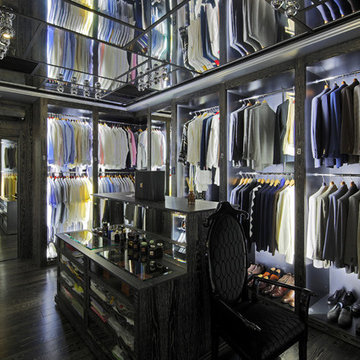
Réalisation d'un très grand dressing room design pour un homme avec un placard sans porte et parquet foncé.
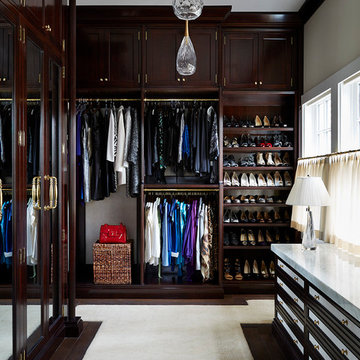
Lucas Allen
Aménagement d'un très grand dressing classique en bois foncé neutre avec parquet foncé et un placard avec porte à panneau encastré.
Aménagement d'un très grand dressing classique en bois foncé neutre avec parquet foncé et un placard avec porte à panneau encastré.
Idées déco de très grandes maisons noires
2



















