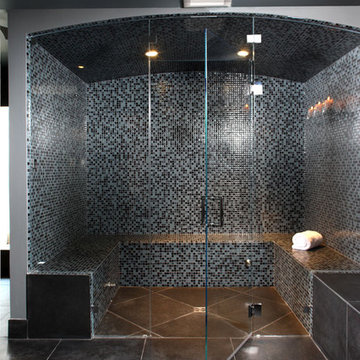Idées déco de maisons noires
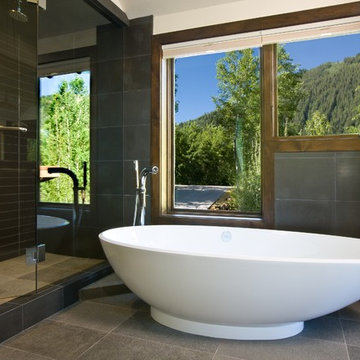
This contemporary bathroom features dark glass tile, basalt flooring and a freestanding white tub from WetStyle. The beautiful dark neutrals work brilliantly in this well lit space. Construction and photos by Semrau Building & Design, Aspen, Colorado.
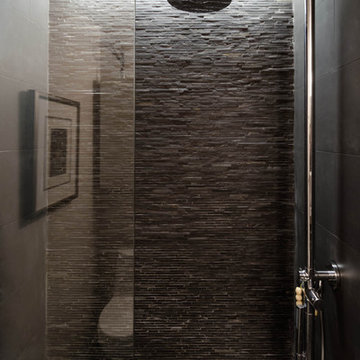
The back wall of this bathroom is covered in a semi-rough textured slate mosaic.
Design: CONTENT Architecture
Tile: Bayou City Mosaics Black Slate Mini Sticks
Photo: Peter Molick

When it came to outfitting the bathrooms, Edmonds created a luxurious oasis with Axor Uno and Axor Starck fittings. Hansgrohe’s oversized Raindance Royale showerhead adds a shot of drama to the spacious shower area and completes the high-design look of the bath.
Photos: Bruce Damonte

Design by Portal Design Inc.
Photo by Lincoln Barbour
Cette photo montre une salle de bain tendance avec un lavabo posé, un placard à porte plane, des portes de placard bleues, un carrelage bleu, un sol noir et un plan de toilette blanc.
Cette photo montre une salle de bain tendance avec un lavabo posé, un placard à porte plane, des portes de placard bleues, un carrelage bleu, un sol noir et un plan de toilette blanc.
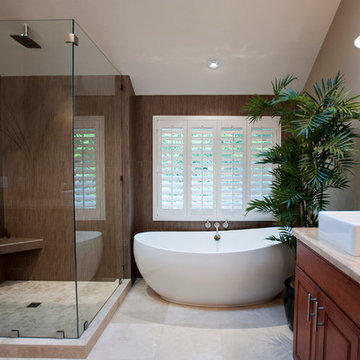
Beautiful Master Bath Features a modern look with the contemporary freestanding tub and shower with large glass walls.
Exemple d'une grande salle de bain principale tendance en bois brun avec une baignoire indépendante, une vasque, une douche d'angle, un mur beige, un sol en carrelage de céramique, un plan de toilette en calcaire, une cabine de douche à porte battante et un placard avec porte à panneau encastré.
Exemple d'une grande salle de bain principale tendance en bois brun avec une baignoire indépendante, une vasque, une douche d'angle, un mur beige, un sol en carrelage de céramique, un plan de toilette en calcaire, une cabine de douche à porte battante et un placard avec porte à panneau encastré.
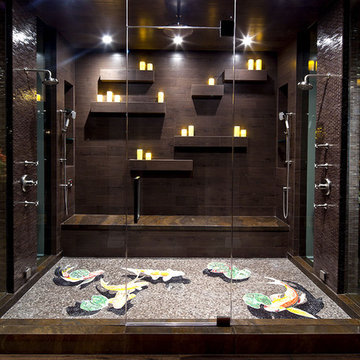
Idées déco pour une salle de bain contemporaine avec une douche double, mosaïque et un carrelage marron.
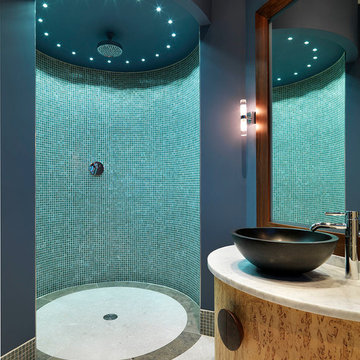
This project was to create a luxuriance guest room. The oriental themed decor by Jamie Hempsall added glamour and warmth to the Chiselwood furniture design and layout. The addition seating and lighting is by William Yeoward.
Photography Darren Chung

The basement bathroom took its cues from the black industrial rainwater pipe running across the ceiling. The bathroom was built into the basement of an ex-school boiler room so the client wanted to maintain the industrial feel the area once had.
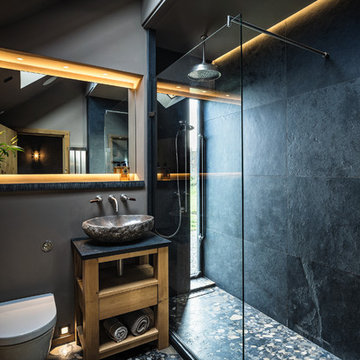
craig magee
Exemple d'une salle de bain bord de mer en bois clair avec un placard sans porte, WC suspendus, un carrelage noir, un mur noir, une vasque et aucune cabine.
Exemple d'une salle de bain bord de mer en bois clair avec un placard sans porte, WC suspendus, un carrelage noir, un mur noir, une vasque et aucune cabine.

Olivier Chabaud
Réalisation d'une salle d'eau grise et noire design de taille moyenne avec un mur gris, une douche à l'italienne, un lavabo suspendu, un sol en ardoise, un sol gris et une niche.
Réalisation d'une salle d'eau grise et noire design de taille moyenne avec un mur gris, une douche à l'italienne, un lavabo suspendu, un sol en ardoise, un sol gris et une niche.
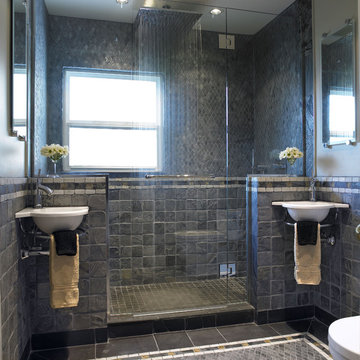
Jo Ann Richards
Cette image montre une salle de bain design avec un carrelage de pierre, un lavabo suspendu et une fenêtre.
Cette image montre une salle de bain design avec un carrelage de pierre, un lavabo suspendu et une fenêtre.
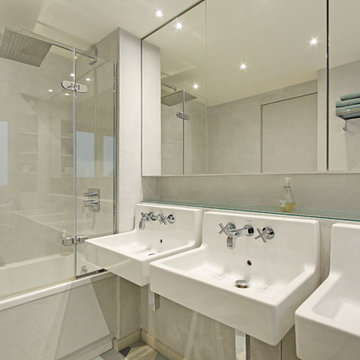
VISIXO
Inspiration pour une salle de bain design de taille moyenne pour enfant avec une baignoire d'angle, un combiné douche/baignoire, un mur beige, un lavabo suspendu et aucune cabine.
Inspiration pour une salle de bain design de taille moyenne pour enfant avec une baignoire d'angle, un combiné douche/baignoire, un mur beige, un lavabo suspendu et aucune cabine.
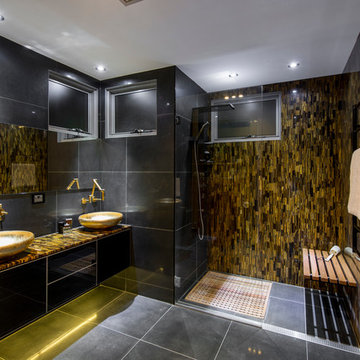
Floating vanity unit in Carbon Fibre doors with rebated 1mm clear anodised allly edge. Caesarstone exotic ‘Red Tigers Eye’ Stone bench top and feature vertical walls in shower, hand crafted solid timber spotted gum Shower Grate, large tiles, Round Gold leaf inset basins, Taps Gold Kohler 'Karbon', RAK Venice Wall face Balck toilet suite. Heated mirrors & toilet rails.

Schlichte, klassische Aufteilung mit matter Keramik am WC und Duschtasse und Waschbecken aus Mineralwerkstoffe. Das Becken eingebaut in eine Holzablage mit Stauraummöglichkeit. Klare Linien und ein Materialmix von klein zu groß definieren den Raum. Großes Raumgefühl durch die offene Dusche.
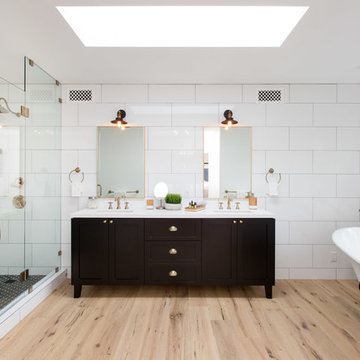
The Salty Shutters
Cette photo montre une salle de bain principale nature en bois foncé avec une baignoire sur pieds, un carrelage blanc, un mur blanc, parquet clair, un lavabo encastré, une cabine de douche à porte battante et un placard à porte shaker.
Cette photo montre une salle de bain principale nature en bois foncé avec une baignoire sur pieds, un carrelage blanc, un mur blanc, parquet clair, un lavabo encastré, une cabine de douche à porte battante et un placard à porte shaker.

The second bathroom of the house, boasts the modern design of the walk-in shower, while also retaining a traditional feel in its' basin and cabinets.
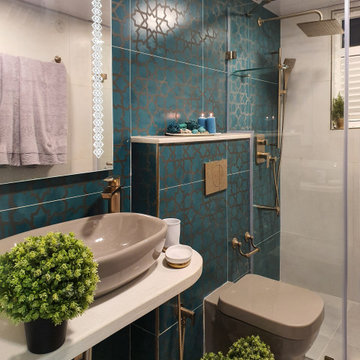
Réalisation d'une salle d'eau design de taille moyenne avec WC suspendus, un mur vert, un sol en carrelage de porcelaine, un plan vasque et un sol gris.
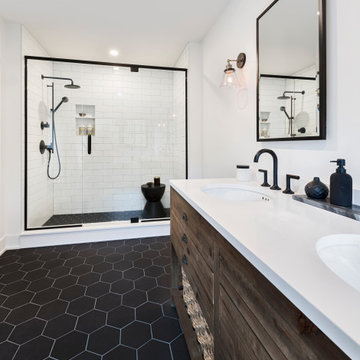
Inspiration pour une douche en alcôve rustique en bois foncé avec un carrelage blanc, un carrelage métro, un mur blanc, un lavabo encastré, un sol noir, une cabine de douche à porte battante, un plan de toilette blanc et meuble double vasque.
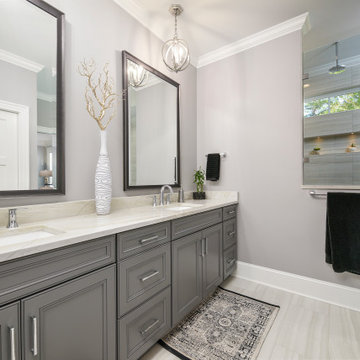
Waypoint Cabinetry. Design by Mindy at Creekside Cabinets and Joanne Glenn at Island Creek Builders, Photos by Archie at Smart Focus Photography.
Idée de décoration pour une grande douche en alcôve principale tradition avec des portes de placard grises, un carrelage gris, un mur gris, parquet clair, un lavabo encastré, un sol beige, une cabine de douche à porte battante, un plan de toilette beige et un placard avec porte à panneau encastré.
Idée de décoration pour une grande douche en alcôve principale tradition avec des portes de placard grises, un carrelage gris, un mur gris, parquet clair, un lavabo encastré, un sol beige, une cabine de douche à porte battante, un plan de toilette beige et un placard avec porte à panneau encastré.
Idées déco de maisons noires
4



















