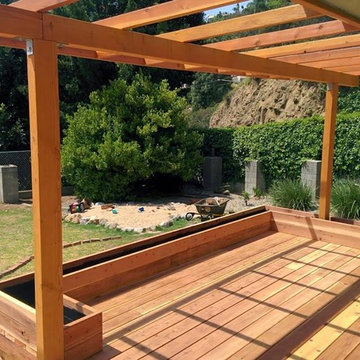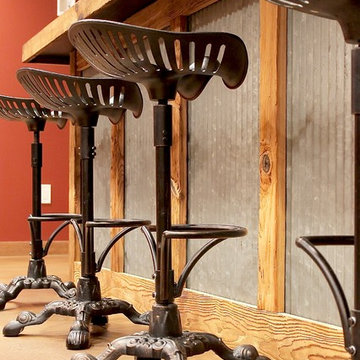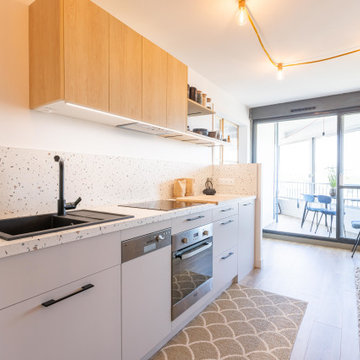Idées déco de maisons oranges
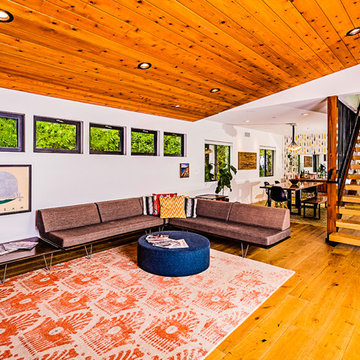
PixelProFoto
Réalisation d'un grand salon vintage ouvert avec un mur blanc, parquet clair, aucune cheminée, aucun téléviseur et un sol beige.
Réalisation d'un grand salon vintage ouvert avec un mur blanc, parquet clair, aucune cheminée, aucun téléviseur et un sol beige.
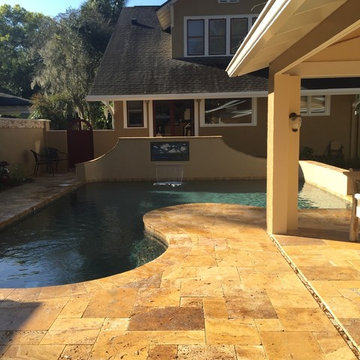
An originally designed fountain water feature and tile liner in a new pool and patio addition to a beautifully updated Craftsman home in DeLand, Fl
Idées déco pour une petite piscine naturelle et arrière craftsman sur mesure avec un point d'eau et des pavés en pierre naturelle.
Idées déco pour une petite piscine naturelle et arrière craftsman sur mesure avec un point d'eau et des pavés en pierre naturelle.

ARCHITECT: TRIGG-SMITH ARCHITECTS
PHOTOS: REX MAXIMILIAN
Exemple d'une salle de bain principale craftsman de taille moyenne avec un mur jaune, parquet foncé, un lavabo de ferme, un carrelage vert et un carrelage métro.
Exemple d'une salle de bain principale craftsman de taille moyenne avec un mur jaune, parquet foncé, un lavabo de ferme, un carrelage vert et un carrelage métro.
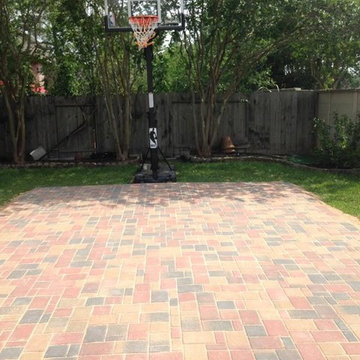
Pavestone patio constructed with brick pavers.
Crushed granite and sand base, leveled and compacted, then set with a concrete toe along edge of patio.
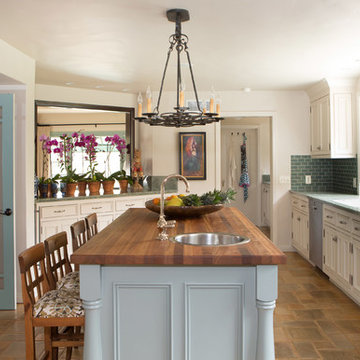
www.erikabiermanphotography.com
Exemple d'une cuisine méditerranéenne de taille moyenne et fermée avec un évier posé, un placard à porte shaker, des portes de placard blanches, un plan de travail en granite, une crédence bleue, une crédence en céramique, un électroménager en acier inoxydable, tomettes au sol et îlot.
Exemple d'une cuisine méditerranéenne de taille moyenne et fermée avec un évier posé, un placard à porte shaker, des portes de placard blanches, un plan de travail en granite, une crédence bleue, une crédence en céramique, un électroménager en acier inoxydable, tomettes au sol et îlot.
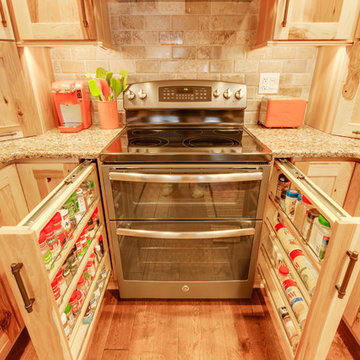
Idées déco pour une cuisine américaine montagne en U et bois clair avec un évier encastré, un placard à porte shaker, un plan de travail en quartz, une crédence beige, une crédence en carrelage métro et un électroménager en acier inoxydable.
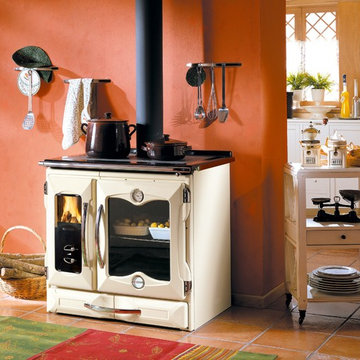
Cast Iron Cook Stove La Nordica "Suprema Cream"
Manufactured in northern Italy these cook stoves feature superb design, durability, efficiency, safety, and quality.
The primary function of these appliances is indoor cooking however they also provide a significant source of secondary heat for your home. Keeping in mind that all wood heating stoves are space heaters this stove is capable of heating an open concept area of approx. 25x30 with 10`ceiling. Nevertheless the stove should not be relied upon as a primary source of heat.
However it can totally be relied on as primary source for cooking!
This particular model is called "Suprema" and is available in 2 colors: anthrathite black and matt cream. The fire chamber is located on the left and provides heat for both the baking oven on the right and the cooking top above. Features include:
External facing of enameled cast-iron
Frame, plate and rings from cast-iron
Enameled oven
Wood drawer
Dimensions : 38.5"x33.8"x26"
Net weight : 490 lb
Hearth opening size : 9.25"x8.85"
Hearth size : 10.9"x12"x18.11"
Oven size : 17.1"x16.5"x17"
Chimney diameter : 15 cm (5.9")
Hearth material: Cast Iron
Heatable area: 8080 ft3
Nominal thermal power : 27000 BTU
Adjustable primary air
Adjustable secondary air
Pre-adjusted tertiary air
Efficiency : 77,8 %
Hourly wood consumption : 5 lb/h
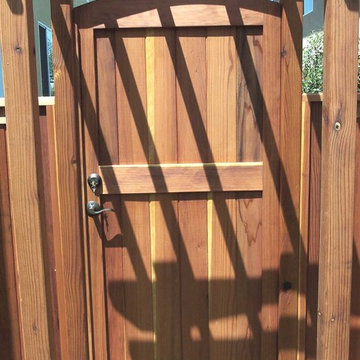
Beautiful outdoor structures of wood, metal, composite
Exemple d'un jardin chic de taille moyenne et l'été avec une exposition ensoleillée.
Exemple d'un jardin chic de taille moyenne et l'été avec une exposition ensoleillée.
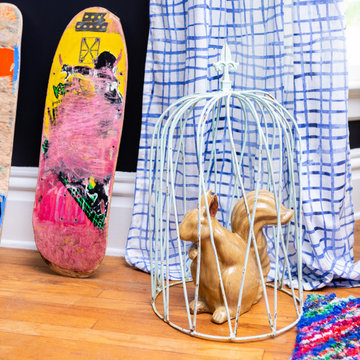
two adjacent living rooms- updated paint, decor, curtains, rugs, soft goods
Cette photo montre un salon tendance de taille moyenne et fermé avec un mur noir.
Cette photo montre un salon tendance de taille moyenne et fermé avec un mur noir.

This luxurious interior tells a story of more than a modern condo building in the heart of Philadelphia. It unfolds to reveal layers of history through Persian rugs, a mix of furniture styles, and has unified it all with an unexpected color story.
The palette for this riverfront condo is grounded in natural wood textures and green plants that allow for a playful tension that feels both fresh and eclectic in a metropolitan setting.
The high-rise unit boasts a long terrace with a western exposure that we outfitted with custom Lexington outdoor furniture distinct in its finishes and balance between fun and sophistication.
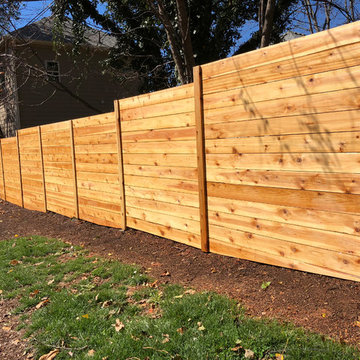
This beautiful, all-cedar privacy fence warmly welcomes visitors and keeps the eyes looking around the yard. The arbor extends over the patio to continue the green-black trim to better frame the white house. The HVAC units have been fenced in with a visual screen that lets airflow through - and the panels are removable for maintenance access. We also replaced the old planter boxes on the front windows.
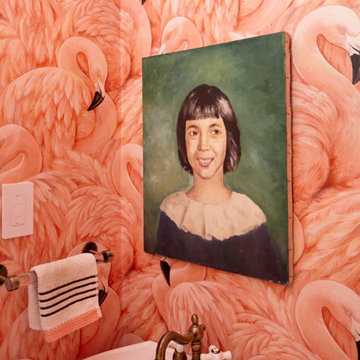
photos: Kyle Born
Cette photo montre un WC et toilettes éclectique de taille moyenne.
Cette photo montre un WC et toilettes éclectique de taille moyenne.
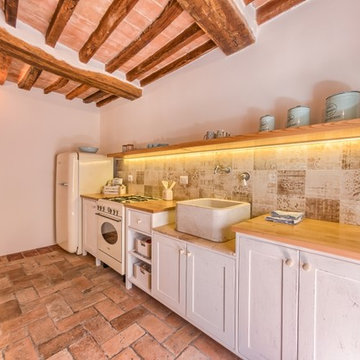
Borgo della Fortezza, Spello.
photo Michele Garramone
Idées déco pour une petite cuisine linéaire méditerranéenne fermée avec un évier de ferme, un placard à porte shaker, des portes de placard blanches, un plan de travail en bois, une crédence beige, une crédence en céramique, tomettes au sol et aucun îlot.
Idées déco pour une petite cuisine linéaire méditerranéenne fermée avec un évier de ferme, un placard à porte shaker, des portes de placard blanches, un plan de travail en bois, une crédence beige, une crédence en céramique, tomettes au sol et aucun îlot.
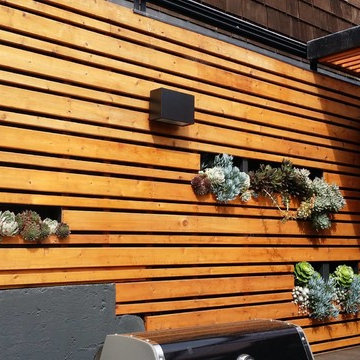
Cette image montre un jardin vertical arrière design de taille moyenne avec une exposition partiellement ombragée.
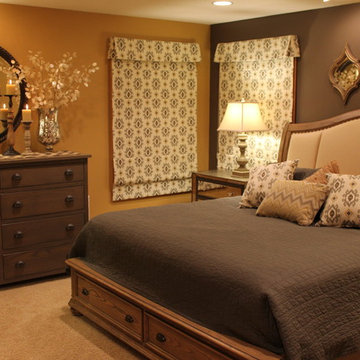
Emily Wetmore-Davis
A&W Furniture, Finds and Design
www.awfurniture.com
Redwood Falls, MN
Inspiration pour une chambre traditionnelle avec un mur gris.
Inspiration pour une chambre traditionnelle avec un mur gris.
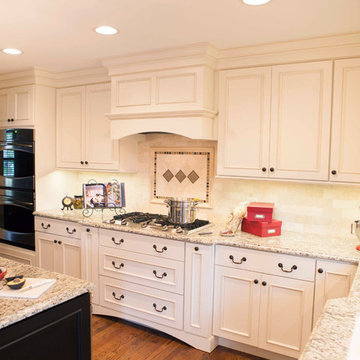
The family wanted a rustic/Italian feel that still had an updated/modern look to it. They also wanted to keep with the traditional style of their home and décor. Tumbled travertine backsplash added a rustic feel to the kitchen, but we kept the design pretty clean and simple for a more timeless look. We added some Sonoma tantrum glass detail behind the cooktop and behind the built-ins for a pop of color that played off the granite. For the cabinetry, we used Dura Supreme. A black distressed island, and an ivory paint w/ espresso glaze on the perimeter. The creamy St. Cecilia countertops added warmth and pulled the white and black cabinetry together, and added plenty of extra seating. The charming oil rubbed bronze hardware and lighting fixtures really play nicely off the black island. The new medium toned oak hardwood flooring throughout the entire house gives it a very warm and inviting feel. The new layout provides them plenty of space for multiple cooks so they’re family can all relax and be together in the space.
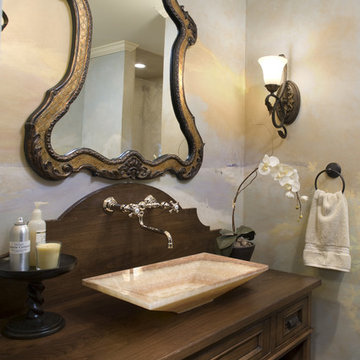
Cette image montre une petite salle d'eau traditionnelle en bois foncé avec une vasque, un plan de toilette en bois, un plan de toilette marron et un placard avec porte à panneau encastré.
Idées déco de maisons oranges
5



















