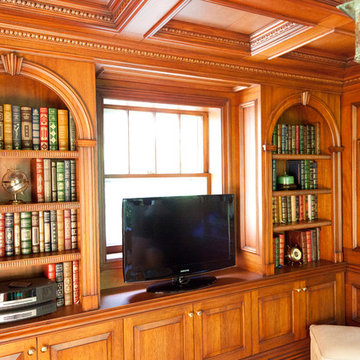Idées déco de maisons oranges

Full depth utensil dividers were incorporated into the drawers immediately under the Wolf Cooktops. It's a great spot to store cooking utensils to keep them off the counter.
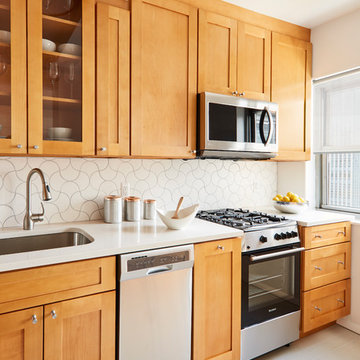
Dylan Chandler photography
Full gut renovation of this kitchen in Brooklyn. Check out the before and afters here! https://mmonroedesigninspiration.wordpress.com/2016/04/12/mid-century-inspired-kitchen-renovation-before-after/
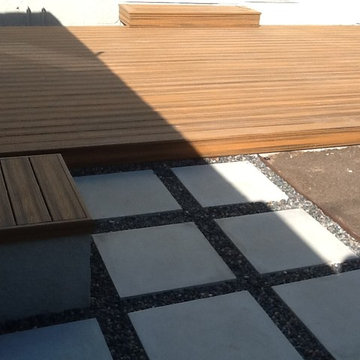
Trex Decking & Concrete Pavers
Idées déco pour une terrasse arrière craftsman de taille moyenne avec aucune couverture et des pavés en béton.
Idées déco pour une terrasse arrière craftsman de taille moyenne avec aucune couverture et des pavés en béton.
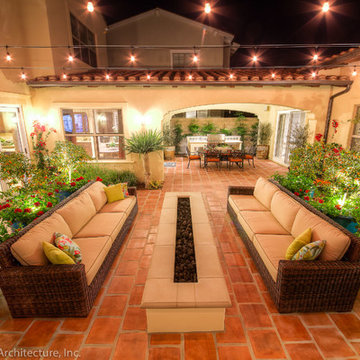
Studio H Landscape Architecture
Cette image montre une terrasse méditerranéenne de taille moyenne avec un foyer extérieur, une cour et des pavés en béton.
Cette image montre une terrasse méditerranéenne de taille moyenne avec un foyer extérieur, une cour et des pavés en béton.
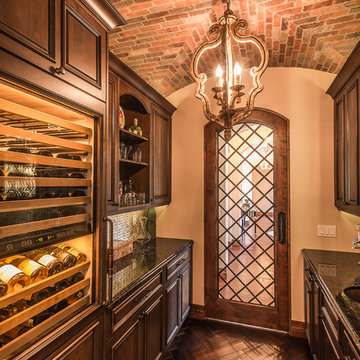
Scott Sandler Photography
Cette image montre une cave à vin traditionnelle de taille moyenne avec parquet foncé, un sol marron et un présentoir.
Cette image montre une cave à vin traditionnelle de taille moyenne avec parquet foncé, un sol marron et un présentoir.
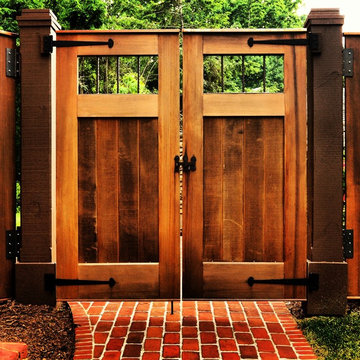
Cedar Gates- featured on Houzz!! See the story here: https://www.houzz.com/ideabooks/111961937/_trid=silc/list/6-best-materials-for-compound-wall-gates
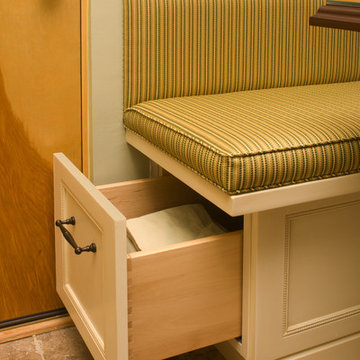
The functionality and storage in this traditional kitchen, helped create enough room to make this narrow space feel larger. Normandy Designer Leslie Lawrence Molloy, CKD was able to maximize storage space, and found many creative ways to get the most out of the space. This kitchen bench seating allowed Leslie to integrate pull out drawer cabinetry into otherwise wasted space.
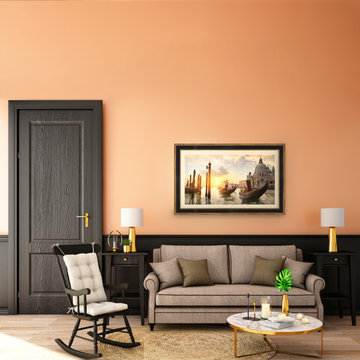
Shown here is our Black and Gold style frame on a Samsung The Frame television. Affordably priced from $299 and specially made for Samsung The Frame TVs.
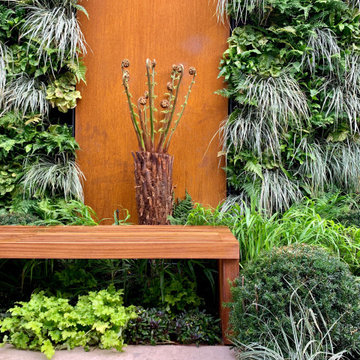
Idée de décoration pour un petit jardin arrière design avec une exposition partiellement ombragée et des pavés en pierre naturelle.

This client requested that we design her new kitchen space to look and function with her and her family’s usage in mind. She was not happy with her existing kitchen due to builder-grade ceramic flooring, lack of countertop space, poor lighting, inadequate and unorganized storage and the closed off feel of the area. Renovisions resolved all of these issues by designing and building an impressive, transitional styled kitchen; delivering a beautifully well thought-out space that provides a multi-functional approach and meets the needs of this busy and dynamic household.
Typically, we encounter challenges in every project, and this was no different. The upstairs bathroom plumbing ran across the entire length of the kitchen sink wall and it was necessary to work with it by moving the plumbing as far up as possible and then building a soffit to hide it.
Creating a space that has a more open feel was top of mind for our client. Installing a new wood floor that matched the existing dining room floor helped with this and in addition, warmed up the room. By relocating the refrigerator to the opposite wall and adding a bar area at the end toward the family room, the flow of traffic for family members and guests became more managed.
The open floor plan allowed for additional island cabinets to accommodate smart storage and better functionality when prepping meals, sitting to eat or gathering with friends and family. We believe having ample countertop surface space is a critical improvement in any renovation and this particular project now boasts a large countertop area with a stunning wide vein pattern that accentuates the design instead of overpowering it. The soft look of the Blanco Arabescato quartz enhances the space and looks lovely with the white inset styled cabinetry.
Beauty and function go hand-in-hand in this kitchen with several exceptional elements such as under-cabinet lighting with dimmers to control the mood light. Glass doors were added to the wall cabinets which flank the wine rack for displaying their decorative glassware and a beverage cooler below provided added convenience and access to cold beverages. The GE Café line of appliances in ‘Slate’ and ‘Stainless Steel’ finishes are a stunning contrast here.
The sensational looking decorative marble 6”x6” backsplash tile over the gas range and in the bar area creates nice focal points by creating a unique look for her that family and guests love.
Convenient and functional elements were added such as a blind corner pull-out for easier pot/pan storage, a sweep-o-vac under cabinet vacuum system for those constant quick clean-ups, a pull-out caddy under the sink base for storage of cleaning products and a protective mat to collect potential spills.
Our client let us know it was time for a change and we listened. She shared a few pictures she loved from a home magazine, we shared our insight and then designed/built the kitchen of her dreams! … A fabulous and functional space.
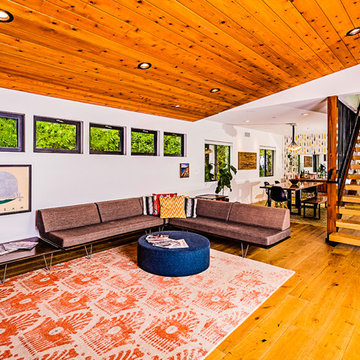
PixelProFoto
Réalisation d'un grand salon vintage ouvert avec un mur blanc, parquet clair, aucune cheminée, aucun téléviseur et un sol beige.
Réalisation d'un grand salon vintage ouvert avec un mur blanc, parquet clair, aucune cheminée, aucun téléviseur et un sol beige.
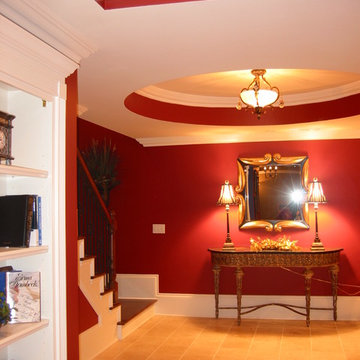
Réalisation d'un sous-sol tradition avec un mur rouge, un sol en carrelage de porcelaine et un sol beige.

Photo: Joyelle West
Cette photo montre une cuisine américaine tendance en L de taille moyenne avec des portes de placard bleues, une crédence en terre cuite, îlot, un évier encastré, une crédence multicolore, un électroménager en acier inoxydable, un plan de travail en quartz modifié, parquet foncé, un sol marron et un placard avec porte à panneau surélevé.
Cette photo montre une cuisine américaine tendance en L de taille moyenne avec des portes de placard bleues, une crédence en terre cuite, îlot, un évier encastré, une crédence multicolore, un électroménager en acier inoxydable, un plan de travail en quartz modifié, parquet foncé, un sol marron et un placard avec porte à panneau surélevé.

Light, spacious kitchen with plywood cabinetry, recycled blackbutt kitchen island. The popham design tiles complete the picture.
Exemple d'une cuisine américaine parallèle tendance en bois clair de taille moyenne avec un évier 2 bacs, un plan de travail en bois, une crédence verte, une crédence en carreau de ciment, un électroménager en acier inoxydable, parquet clair, îlot et un placard à porte plane.
Exemple d'une cuisine américaine parallèle tendance en bois clair de taille moyenne avec un évier 2 bacs, un plan de travail en bois, une crédence verte, une crédence en carreau de ciment, un électroménager en acier inoxydable, parquet clair, îlot et un placard à porte plane.
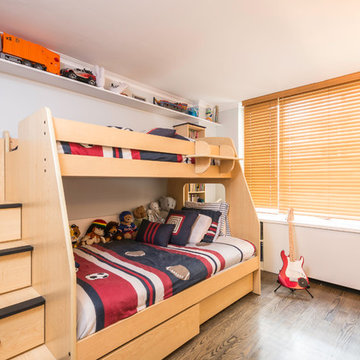
Photo credit: Eric Soltan
Cette photo montre une chambre d'enfant de 4 à 10 ans tendance de taille moyenne avec un mur blanc et un sol en bois brun.
Cette photo montre une chambre d'enfant de 4 à 10 ans tendance de taille moyenne avec un mur blanc et un sol en bois brun.
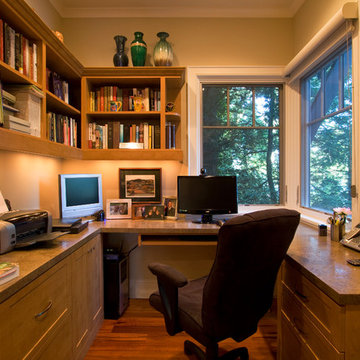
Photos by J. Weiland
Cette image montre un bureau traditionnel de taille moyenne avec un mur beige, un sol en bois brun et un bureau intégré.
Cette image montre un bureau traditionnel de taille moyenne avec un mur beige, un sol en bois brun et un bureau intégré.
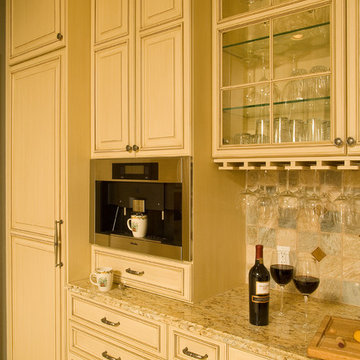
Cette image montre une grande cuisine traditionnelle avec un placard avec porte à panneau surélevé, des portes de placard beiges, un plan de travail en granite, une crédence multicolore, une crédence en carrelage de pierre, un électroménager en acier inoxydable et un sol en carrelage de porcelaine.
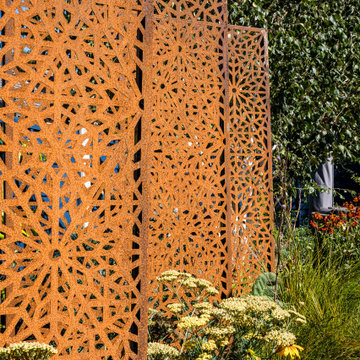
Our clients on this project wanted spaces for entertaining, an area to grow fruit and veg and a lawn.
The new layout places the garden at a 45° angle to the house to create the illusion of greater width and depth.
Directly outside the back door a raised bed clad with decorative encaustic tile serves as a focal point from the house and adds year round colour to the garden.
To the front of the raised bed a porcelain patio adjoins the house, from which two porcelain tiled pathways lead down the garden.
The left-hand pathway passes beneath two black powder coated steel arches and down to join a large porcelain patio in the bottom left corner of the space.
To the left of the path is deep planting bed with several corten weathered steel decorative screens installed along the fence line. Trees along the rear boundary improve screening and privacy. A corten steel water table and large corten steel cube planter create a focal point.
Another path leads from the main patio towards the back right corner of the space, passing beneath three black steel arches and then turning right to lead back towards the house.
To the right of this path we have installed a ‘grow your own’ area comprising a greenhouse, three large railway sleeper raised beds and a compost and water butt. The pathway terminates at the small patio adjoining the house, with a small lawn at the centre of the garden.
The planting scheme features a background of evergreen shrubs mixed with perennials in zingy limes, oranges, purples and whites to give year-round interest.
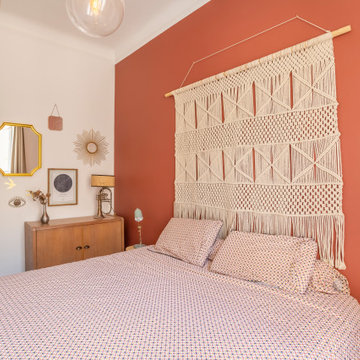
Exemple d'une chambre parentale méditerranéenne de taille moyenne avec un mur rouge, parquet clair, aucune cheminée et un sol beige.
Idées déco de maisons oranges
4



















