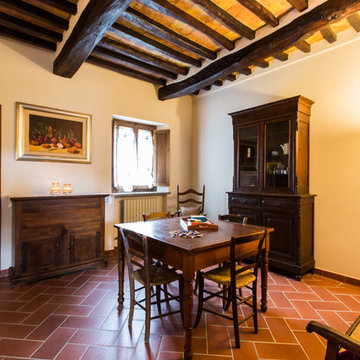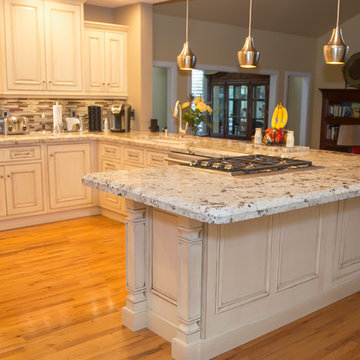Idées déco de maisons oranges
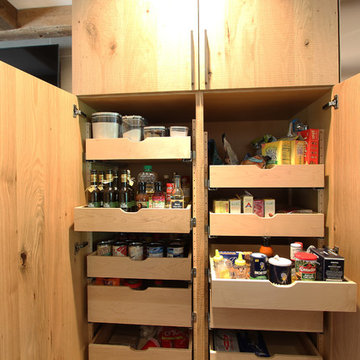
Side by side tall pantry cabinets were used to mimic the look of the built in subzero which is on the other side of the steam oven cabinet. Adjustable rollout drawers vary in sizes, shallow on top and large on the bottom.
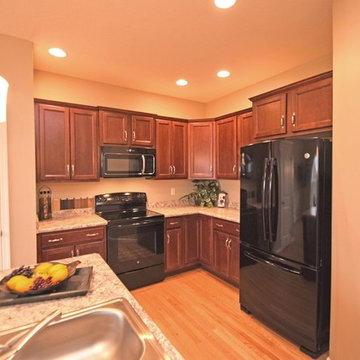
This beautiful, expansive open concept main level offers traditional kitchen, dining, and living room styles.
Aménagement d'une grande cuisine américaine classique en L et bois brun avec un évier 2 bacs, un placard avec porte à panneau encastré, un plan de travail en granite, une crédence multicolore, une crédence en mosaïque, un électroménager noir, parquet clair et îlot.
Aménagement d'une grande cuisine américaine classique en L et bois brun avec un évier 2 bacs, un placard avec porte à panneau encastré, un plan de travail en granite, une crédence multicolore, une crédence en mosaïque, un électroménager noir, parquet clair et îlot.
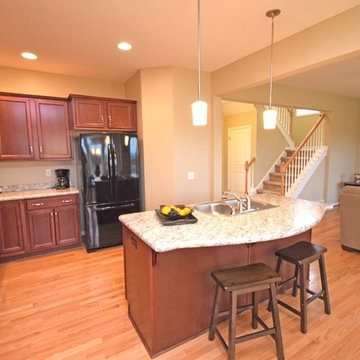
This beautiful, expansive open concept main level offers traditional kitchen, dining, and living room styles.
Idées déco pour une grande cuisine américaine classique en L et bois brun avec un évier 2 bacs, un placard avec porte à panneau encastré, un plan de travail en granite, une crédence multicolore, une crédence en mosaïque, un électroménager noir, parquet clair et îlot.
Idées déco pour une grande cuisine américaine classique en L et bois brun avec un évier 2 bacs, un placard avec porte à panneau encastré, un plan de travail en granite, une crédence multicolore, une crédence en mosaïque, un électroménager noir, parquet clair et îlot.
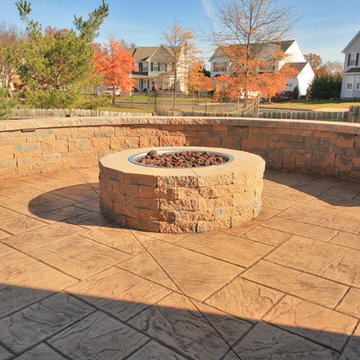
Cette photo montre une terrasse arrière chic de taille moyenne avec un foyer extérieur et du béton estampé.
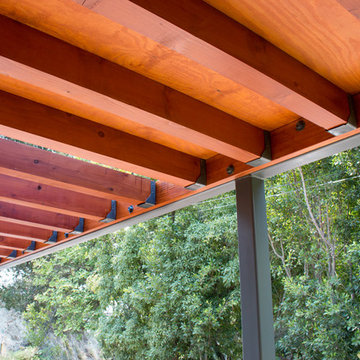
The previous year Finesse, Inc. remodeled this home in Monrovia and created the 9-lite window at the entry of the home. After experiencing some intense weather we were called back to build this new entry way. The entry consists of 1/3 covered area and 2/3 area exposed to allow some light to come in. Fabricated using square steel posts and beams with galvanized hangers and Redwood lumber. A steel cap was placed at the front of the entry to really make this Modern home complete. The fence and trash enclosure compliment the curb appeal this home brings.
PC: Aaron Gilless
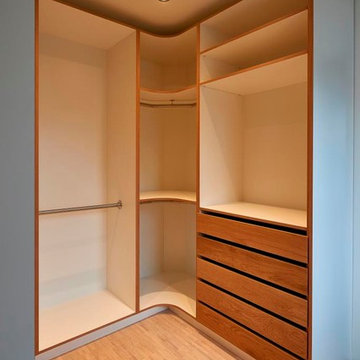
Idées déco pour un dressing contemporain de taille moyenne avec un placard sans porte, parquet clair et un sol marron.
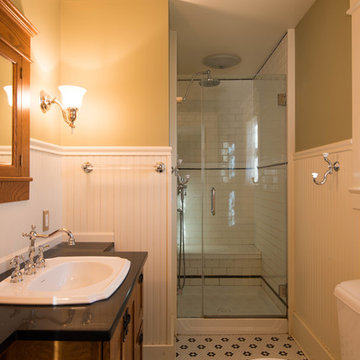
Idée de décoration pour une petite douche en alcôve principale craftsman en bois foncé avec un placard avec porte à panneau encastré, WC séparés, un carrelage noir et blanc, un carrelage métro, un mur blanc, un sol en carrelage de terre cuite, un lavabo posé et un plan de toilette en quartz modifié.

Photo by Eric Levin Photography
Idées déco pour une petite salle d'eau grise et jaune contemporaine avec un mur jaune, un plan vasque, une douche d'angle, un carrelage beige, des carreaux de céramique, un sol en carrelage de céramique et WC séparés.
Idées déco pour une petite salle d'eau grise et jaune contemporaine avec un mur jaune, un plan vasque, une douche d'angle, un carrelage beige, des carreaux de céramique, un sol en carrelage de céramique et WC séparés.

Roger Turk - Northlight Photography
Cette photo montre une petite cuisine parallèle tendance en bois clair fermée avec un évier encastré, un placard avec porte à panneau encastré, un plan de travail en granite, une crédence multicolore, une crédence en carrelage de pierre, un électroménager blanc, un sol en carrelage de porcelaine et aucun îlot.
Cette photo montre une petite cuisine parallèle tendance en bois clair fermée avec un évier encastré, un placard avec porte à panneau encastré, un plan de travail en granite, une crédence multicolore, une crédence en carrelage de pierre, un électroménager blanc, un sol en carrelage de porcelaine et aucun îlot.
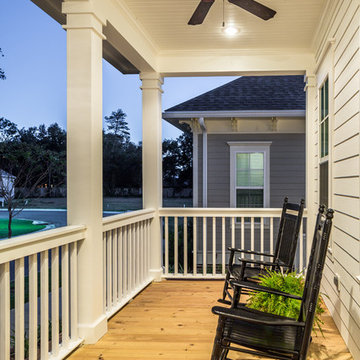
Chris Foster Photography
Exemple d'un porche d'entrée de maison avant nature de taille moyenne avec une terrasse en bois et une extension de toiture.
Exemple d'un porche d'entrée de maison avant nature de taille moyenne avec une terrasse en bois et une extension de toiture.

This fun kitchen is a perfect fit for its’ owners! As a returning client we knew this space would be a pleasure to complete, having previously updated their main bath. The variegated blue picket tiles add bold colour the homeowners craved, while the slab doors in a natural maple with matte black finishes and soft white quartz countertops offer a warm modern backdrop.
Filled with personality, this vibrant new kitchen inspires their love of cooking. The small footprint required creative planning to make the most efficient use of space while still including an open shelf section to allow for display and an open feel. The addition of a second sink was a game changer, allowing both sides of the room to function optimally. This kitchen was the perfect finishing touch for their home!

Exemple d'une petite buanderie parallèle chic en bois brun multi-usage avec un placard à porte shaker, un plan de travail en stratifié, un mur vert, un sol en carrelage de porcelaine, des machines côte à côte, un sol beige et un plan de travail beige.

Adding a color to your base cabinets is a great way to add depth to your Kitchen, while keeping the beloved white cabinets and subway tile backsplash. This project brought in warmth with hardwood flooring and wood trim. Can you spot the large patch we made in the original flooring? Neither can we! We removed a peninsula to open up this kitchen for entertaining space when guests are over (after COVID-19 of course). Props to this client for doing their own beautiful trimwork around the windows and doors!
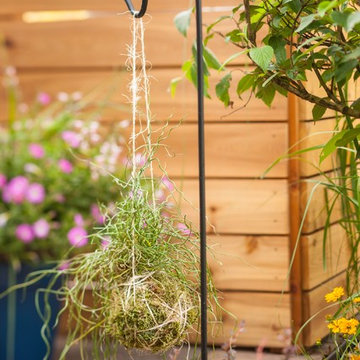
Idée de décoration pour une petite terrasse arrière urbaine avec une cuisine d'été et des pavés en brique.
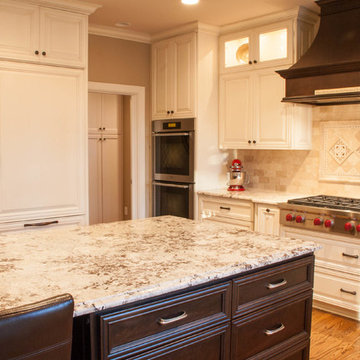
The Expresso colored cabinetry of the island is complemented with the cooktop hood.
Cette image montre une cuisine ouverte traditionnelle en U de taille moyenne avec un évier encastré, un placard avec porte à panneau surélevé, des portes de placard blanches, un plan de travail en granite, une crédence beige, une crédence en carrelage métro, un électroménager en acier inoxydable, un sol en bois brun et îlot.
Cette image montre une cuisine ouverte traditionnelle en U de taille moyenne avec un évier encastré, un placard avec porte à panneau surélevé, des portes de placard blanches, un plan de travail en granite, une crédence beige, une crédence en carrelage métro, un électroménager en acier inoxydable, un sol en bois brun et îlot.
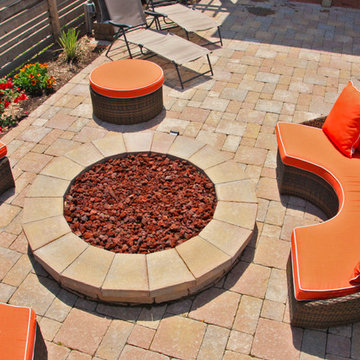
Concrete paver patio and gas fire pit.
Idées déco pour une petite terrasse arrière contemporaine avec un foyer extérieur et des pavés en béton.
Idées déco pour une petite terrasse arrière contemporaine avec un foyer extérieur et des pavés en béton.
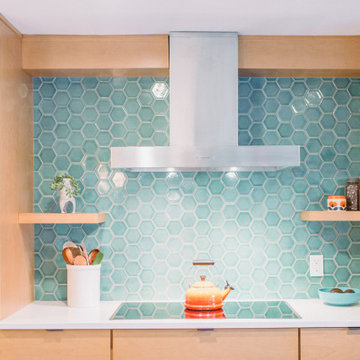
Make waves in your kitchen design by using our blue Amalfi Coast hexagon backsplash tile.
DESIGN
True Home Restorations
PHOTOS
Hetler Photography
Tile Shown: 4" Hexagon in Amalfi Coast

Inspiration pour une cuisine vintage en U et bois brun de taille moyenne avec un évier 2 bacs, un placard à porte plane, un plan de travail en stratifié, une crédence blanche, une crédence en céramique, un électroménager blanc, un sol en liège, une péninsule, un sol marron et un plan de travail blanc.
Idées déco de maisons oranges
7



















