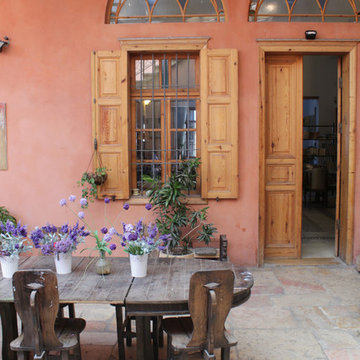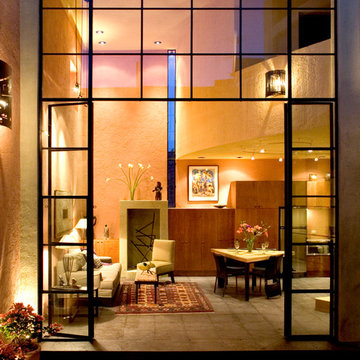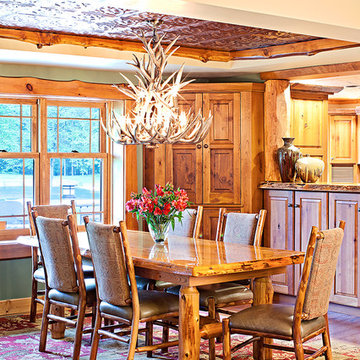Idées déco de maisons oranges
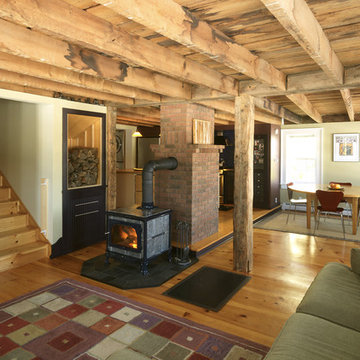
Exemple d'un salon nature de taille moyenne et ouvert avec un mur beige, un poêle à bois, un sol en bois brun et un téléviseur encastré.
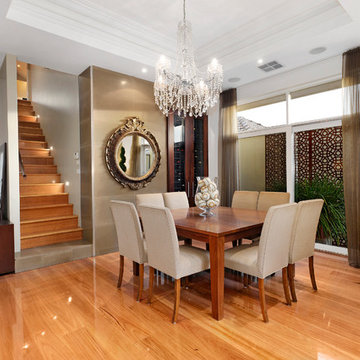
This former bedrom with open fire place was refurbished to accomodate an open plan dining room with a recessed ceiling and central chandelier. There is a richness of materials such as polished floor boards, stone tiles and shear window coverings. The room looks out onto a small water pond with decorative laser cut screens on the wall.

Breakfast area is in corner of kitchen bump-out with the best sun. Bench has a sloped beadboard back. There are deep drawers at ends of bench and a lift top section in middle. Trestle table is 60 x 32 inches, built in cherry to match cabinets, and also our design. Beadboard walls are painted BM "Pale Sea Mist" with BM "Atrium White" trim. David Whelan photo
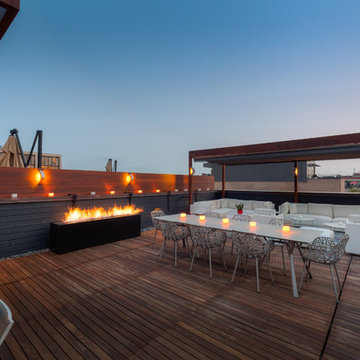
Aménagement d'un toit terrasse sur le toit contemporain avec un foyer extérieur et aucune couverture.
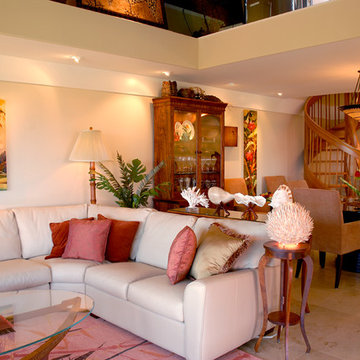
Open floor plan with dining and living space. Accessorized with shells and coral from the sea, tropical plants, and an artisan wood carving. Custom made cherry spiral staircase. The end table, console table, china cabinet and lamp came from Martin and MacArthur in Honolulu. The font door is also made from Koa wood.
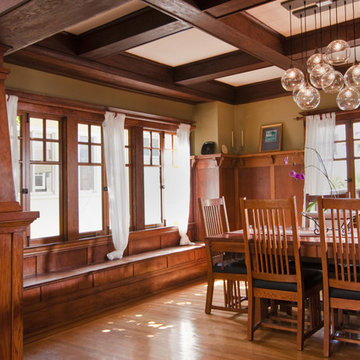
This charming Craftsman classic style home has a large inviting front porch, original architectural details and woodwork throughout. The original two-story 1,963 sq foot home was built in 1912 with 4 bedrooms and 1 bathroom. Our design build project added 700 sq feet to the home and 1,050 sq feet to the outdoor living space. This outdoor living space included a roof top deck and a 2 story lower deck all made of Ipe decking and traditional custom designed railings. In the formal dining room, our master craftsman restored and rebuilt the trim, wainscoting, beamed ceilings, and the built-in hutch. The quaint kitchen was brought back to life with new cabinetry made from douglas fir and also upgraded with a brand new bathroom and laundry room. Throughout the home we replaced the windows with energy effecient double pane windows and new hardwood floors that also provide radiant heating. It is evident that attention to detail was a primary focus during this project as our team worked diligently to maintain the traditional look and feel of the home

Idées déco pour une cuisine américaine parallèle contemporaine avec un placard à porte plane, des portes de placard blanches, une crédence blanche, une crédence en carrelage métro, un électroménager en acier inoxydable, un sol en bois brun, îlot, un sol marron et machine à laver.
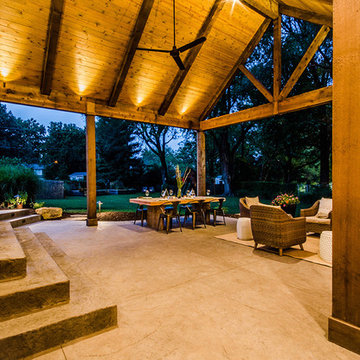
Shawn Spry Photography
Inspiration pour une terrasse arrière chalet de taille moyenne avec une cuisine d'été, du béton estampé et une extension de toiture.
Inspiration pour une terrasse arrière chalet de taille moyenne avec une cuisine d'été, du béton estampé et une extension de toiture.
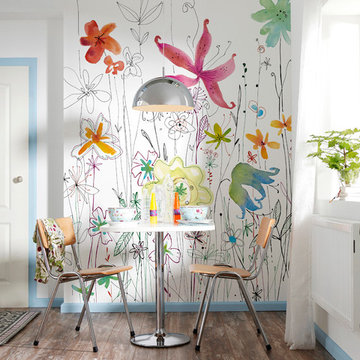
Awaken your kitchen decor with a stylish mural design! This lovely flower wall art adds a pop of color and design to any space in your home.
Cette image montre une cuisine design avec papier peint.
Cette image montre une cuisine design avec papier peint.
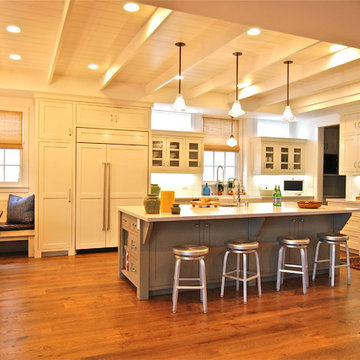
Réalisation d'une cuisine ouverte encastrable tradition avec un placard à porte vitrée, des portes de placard blanches, une crédence blanche et un plan de travail en quartz modifié.
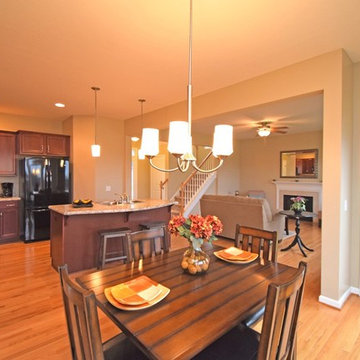
This beautiful, expansive open concept main level offers traditional kitchen, dining, and living room styles.
Cette photo montre une grande salle à manger ouverte sur la cuisine chic avec un mur beige et parquet clair.
Cette photo montre une grande salle à manger ouverte sur la cuisine chic avec un mur beige et parquet clair.

Inspiration pour une salle à manger rustique fermée avec un mur beige, parquet foncé et une cheminée standard.
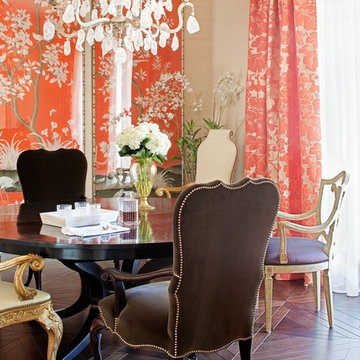
This is one of my most favorite dining rooms! The classical furniture and pop of color, the eclecticism using different chairs just reads beautifully! All of the furnishings are at to the trade pricing trough JAMIESHOP.COM
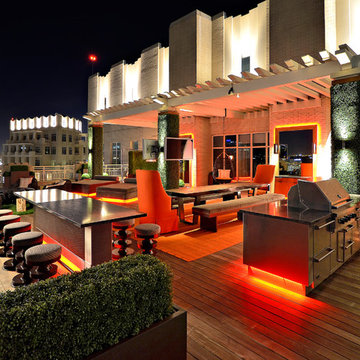
Harold Leidner Landscape Architects
Inspiration pour une terrasse design avec une pergola.
Inspiration pour une terrasse design avec une pergola.
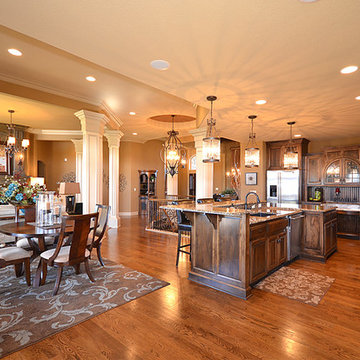
This project is the perfect example that represents our name" Surface to Surface".
A lovely space, designed for a growing family and entertaining. Attention and detail to color, seating arrangements, lighting and natural lighting. Custom window treatments, artwork and walls. Sophisticated and functional. There is a formality to the home but also warm and welcoming.
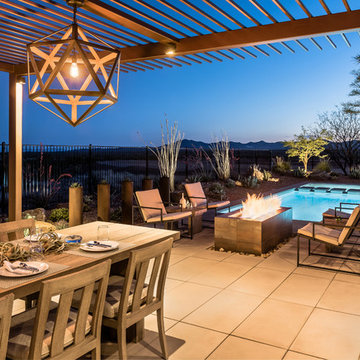
Matt Vacca
Inspiration pour une terrasse arrière design de taille moyenne avec des pavés en béton.
Inspiration pour une terrasse arrière design de taille moyenne avec des pavés en béton.
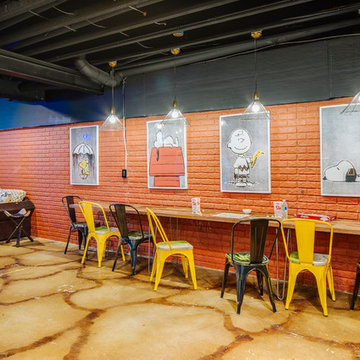
LUXUDIO
Réalisation d'un grand sous-sol minimaliste enterré avec un mur marron et sol en béton ciré.
Réalisation d'un grand sous-sol minimaliste enterré avec un mur marron et sol en béton ciré.
Idées déco de maisons oranges
2



















