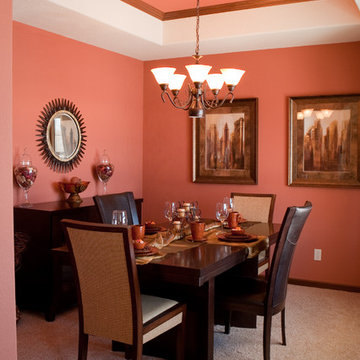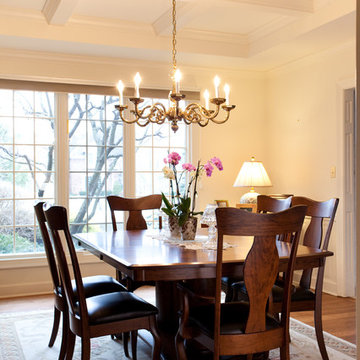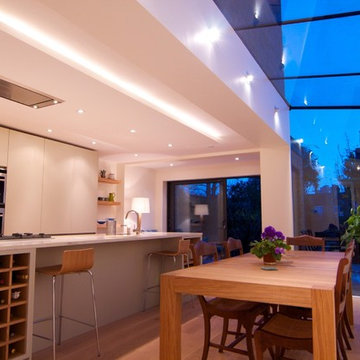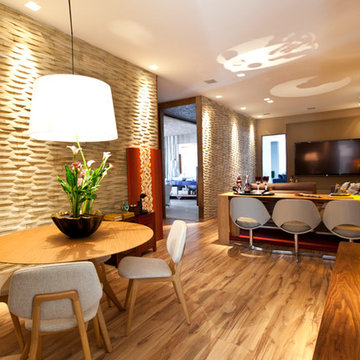Idées déco de maisons oranges
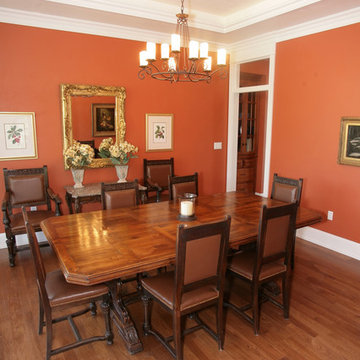
Exemple d'une salle à manger chic fermée et de taille moyenne avec un mur orange et un sol en bois brun.
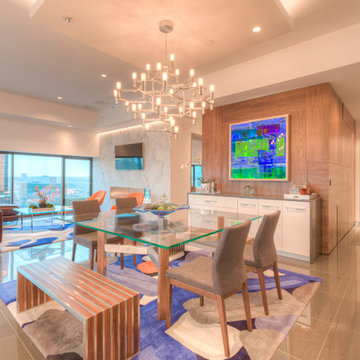
Modern Penthouse
Kansas City, MO
- High End Modern Design
- Glass Floating Wine Case
- Plaid Italian Mosaic
- Custom Designer Closet
Wesley Piercy, Haus of You Photography
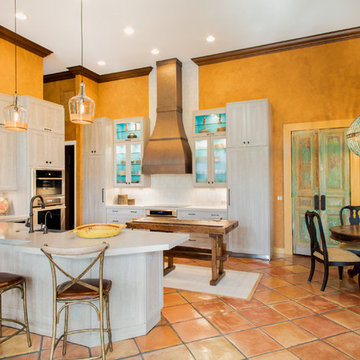
Nicole Pereira Photography
Cette photo montre une cuisine américaine sud-ouest américain en U de taille moyenne avec un placard à porte shaker, une crédence en céramique, un électroménager en acier inoxydable, tomettes au sol, îlot, un sol orange, un évier de ferme, des portes de placard blanches, une crédence blanche et un plan de travail blanc.
Cette photo montre une cuisine américaine sud-ouest américain en U de taille moyenne avec un placard à porte shaker, une crédence en céramique, un électroménager en acier inoxydable, tomettes au sol, îlot, un sol orange, un évier de ferme, des portes de placard blanches, une crédence blanche et un plan de travail blanc.

Aménagement d'une grande cuisine américaine campagne en L avec un évier encastré, un placard avec porte à panneau encastré, des portes de placard bleues, un plan de travail en granite, une crédence multicolore, tomettes au sol, une péninsule et un électroménager blanc.
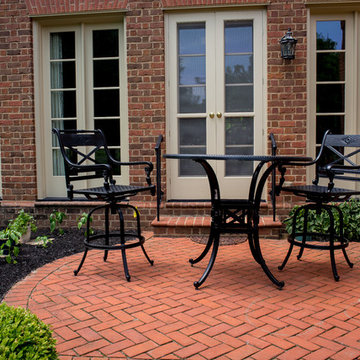
Idée de décoration pour une grande terrasse tradition avec une cour, des pavés en brique et aucune couverture.
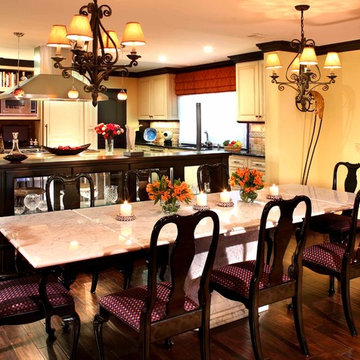
Kitchen and dining area of an open plan great room. Black lacquer Queen Anne style chairs. Carrera marble table. Custom display case divides dining room from kitchen.
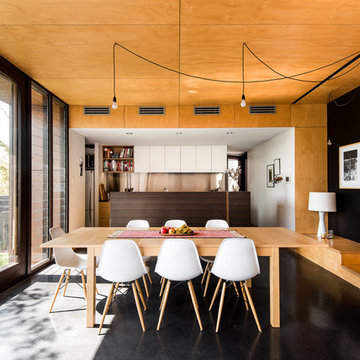
Photography: Dion Photography
Idée de décoration pour une salle à manger ouverte sur la cuisine design de taille moyenne avec un mur blanc et sol en béton ciré.
Idée de décoration pour une salle à manger ouverte sur la cuisine design de taille moyenne avec un mur blanc et sol en béton ciré.
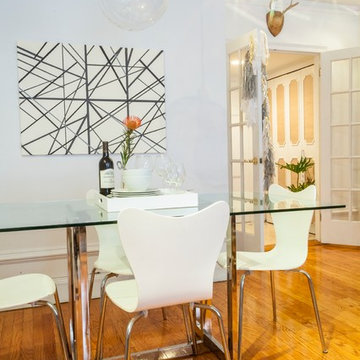
Robert Englebright
Idée de décoration pour une salle à manger ouverte sur le salon design de taille moyenne avec un sol en bois brun et un mur blanc.
Idée de décoration pour une salle à manger ouverte sur le salon design de taille moyenne avec un sol en bois brun et un mur blanc.
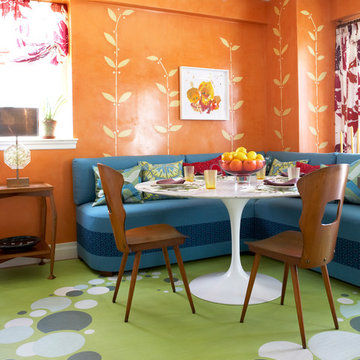
For the light-bathed room off the hard-working kitchen, Sara began with spellbinding color as inspiration. On the walls she used an earthy, hot-flashing orange, a hue of fruits and flowers, and covered the banquette in brilliant turquoise, a cool pool of complementary color. Playful, freewheeling, and unconventional, the space offers both safe harbor and escape.
Photo Credit: Johnny Valiant ( http://www.jonnyvaliant.com/)

Réaménagement total d'un duplex de 140m2, déplacement de trémie, Création d'escalier sur mesure, menuiseries sur mesure,création de la cuisine sur mesure, rangements optimisés et intégrés, création d'ambiances... Aménagement mobilier, mise en scène...
Creation dune cuisine sur mesure, de son ilot central qui combine a la bois un espace de travail, des assises hautes pour la partie bar, ainsi qu’une reelle table a manger pour 4 personnes
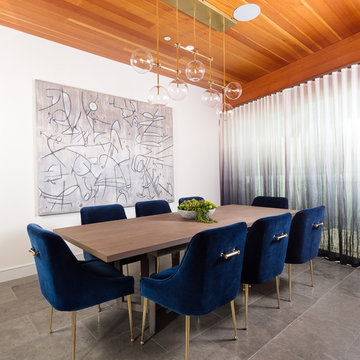
Exemple d'une salle à manger bord de mer avec un mur blanc, aucune cheminée et un sol gris.
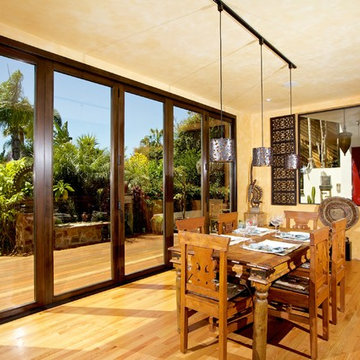
Brent Haywood Photography
Exemple d'une salle à manger exotique fermée avec un sol en bois brun et aucune cheminée.
Exemple d'une salle à manger exotique fermée avec un sol en bois brun et aucune cheminée.
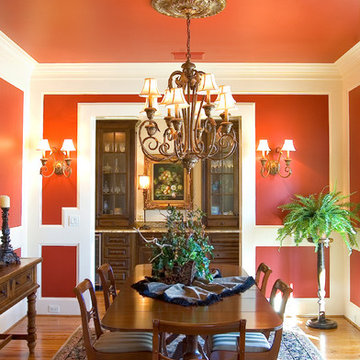
Cette image montre une salle à manger traditionnelle avec un mur rouge et un sol en bois brun.
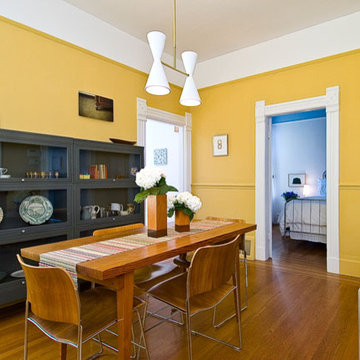
A small, late 19th century Noe Valley house is comprehensively restored, re-designed, and furnished with a modern sensibility. Intact period details in the front living, dining, and bedroom spaces are uncovered and celebrated with assertive paint schemes. The kitchen and rear porch (spaces without salvageable or interesting original elements) are gutted and opportunistically reconfigured to maximize their utility and connection to the out-of-doors.
Photography: John Hayes
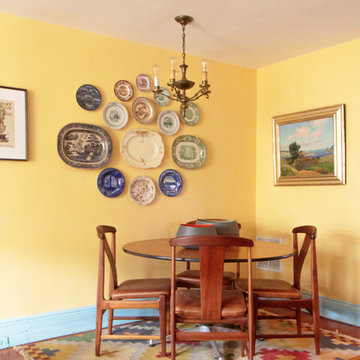
Photo: Sarah Seung-McFarland © 2017 Houzz
Aménagement d'une salle à manger éclectique.
Aménagement d'une salle à manger éclectique.
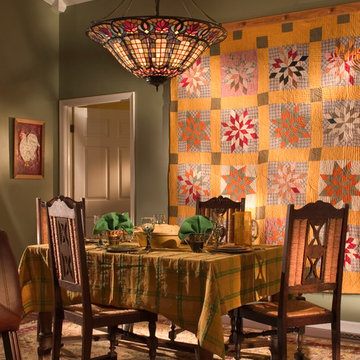
My client collects quilts and this is one of her favorites. Rather than relegate them to a chest or on beds, I used this as one of the inspirations for the color scheme. She had the table and chairs in storage and was thrilled to finally be able to incorporate them. If you notice, the leather chair from the entrance is in the foreground, easy to pull in for extra seating. Notice the rooster on the wall by the door.
Photo Credit: Robert Thien
Idées déco de maisons oranges
4



















