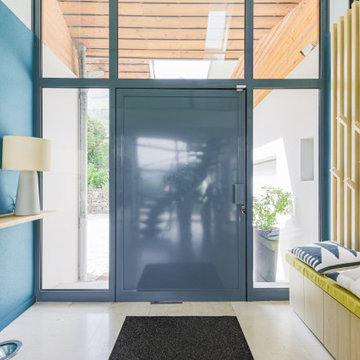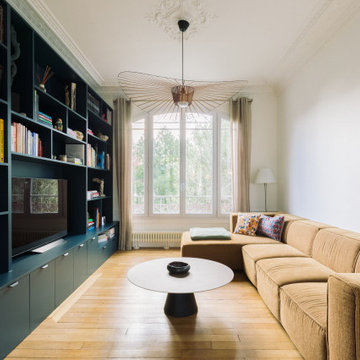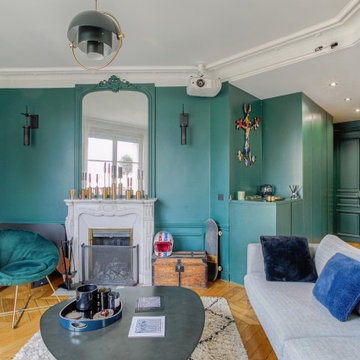Idées déco de maisons oranges, violettes
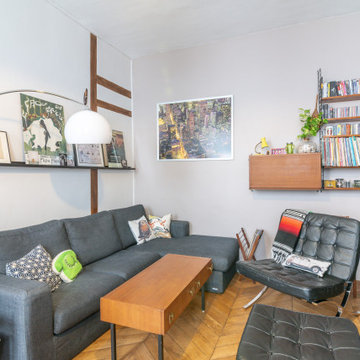
Cette photo montre un petit salon tendance fermé avec un sol en bois brun et aucune cheminée.

Très belle réalisation d'une Tiny House sur Lacanau, fait par l’entreprise Ideal Tiny.
A la demande du client, le logement a été aménagé avec plusieurs filets LoftNets afin de rentabiliser l’espace, sécuriser l’étage et créer un espace de relaxation suspendu permettant de converser un maximum de luminosité dans la pièce.
Références : Deux filets d'habitation noirs en mailles tressées 15 mm pour la mezzanine et le garde-corps à l’étage et un filet d'habitation beige en mailles tressées 45 mm pour la terrasse extérieure.

La chambre de la petite fille dans un style romantique avec un joli papier peint fleuri rose et des rangements sur mesure dissimulés ou avec des portes en cannage.
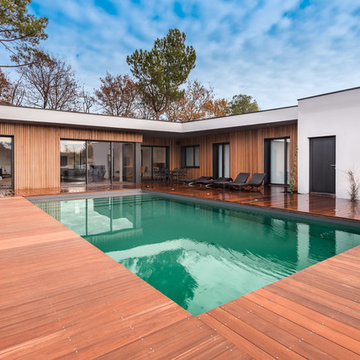
Arnaud Bertrande
Exemple d'une piscine tendance rectangle avec une terrasse en bois.
Exemple d'une piscine tendance rectangle avec une terrasse en bois.
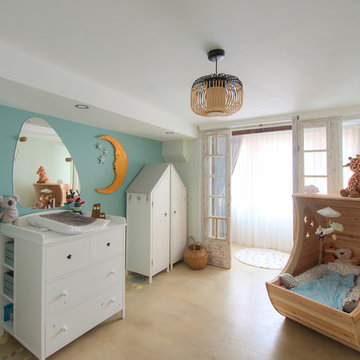
Thibault Copleux
Idées déco pour une chambre de bébé neutre scandinave avec un mur bleu et un sol beige.
Idées déco pour une chambre de bébé neutre scandinave avec un mur bleu et un sol beige.

Contemporary styling and a large, welcoming island insure that this kitchen will be the place to be for many family gatherings and nights of entertaining.
Jeff Garland Photogrpahy

This was a full renovation of a 1920’s home sitting on a five acre lot. This is a beautiful and stately stone home whose interior was a victim of poorly thought-out, dated renovations and a sectioned off apartment taking up a quarter of the home. We changed the layout completely reclaimed the apartment and garage to make this space work for a growing family. We brought back style, elegance and era appropriate details to the main living spaces. Custom cabinetry, amazing carpentry details, reclaimed and natural materials and fixtures all work in unison to make this home complete. Our energetic, fun and positive clients lived through this amazing transformation like pros. The process was collaborative, fun, and organic.

Arts and Crafts kitchen featuring Motawi Tileworks’ Songbird and Long Stem art tiles in Olive
Aménagement d'une grande cuisine craftsman en L et bois brun avec un évier encastré, un placard avec porte à panneau encastré, un plan de travail en granite, une crédence verte, une crédence en céramique, un électroménager en acier inoxydable, parquet clair et îlot.
Aménagement d'une grande cuisine craftsman en L et bois brun avec un évier encastré, un placard avec porte à panneau encastré, un plan de travail en granite, une crédence verte, une crédence en céramique, un électroménager en acier inoxydable, parquet clair et îlot.

PixelProFoto
Cette photo montre une grande terrasse latérale rétro avec une dalle de béton et une pergola.
Cette photo montre une grande terrasse latérale rétro avec une dalle de béton et une pergola.

Réalisation d'une cuisine ouverte urbaine en L de taille moyenne avec une crédence en brique, un électroménager en acier inoxydable, îlot, un évier encastré, des portes de placard marrons, un plan de travail en béton, une crédence rouge, un sol en carrelage de céramique, un sol beige et un placard avec porte à panneau surélevé.
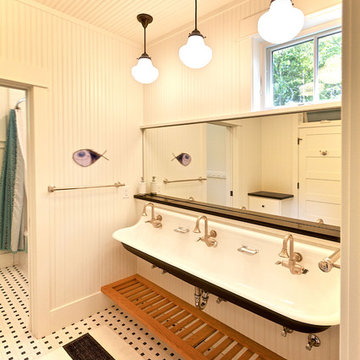
Photos done by Jason Hulet of Hulet Photography
Exemple d'une salle de bain montagne pour enfant.
Exemple d'une salle de bain montagne pour enfant.

Take a home that has seen many lives and give it yet another one! This entry foyer got opened up to the kitchen and now gives the home a flow it had never seen.

Styling the dining room mid-century in furniture and chandelier really added the "different" elements the homeowners were looking for. The new pattern in the run tied in to the kitchen without being too matchy matchy.
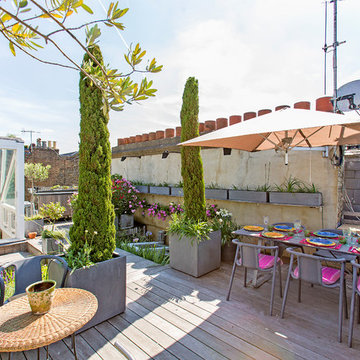
Emma-Jayne Garnett
Cette image montre une terrasse sur le toit design de taille moyenne avec aucune couverture.
Cette image montre une terrasse sur le toit design de taille moyenne avec aucune couverture.

Photography: Dustin Peck http://www.dustinpeckphoto.com/ http://www.houzz.com/pro/dpphoto/dustinpeckphotographyinc
Designer: Susan Tollefsen http://www.susantinteriors.com/ http://www.houzz.com/pro/susu5/susan-tollefsen-interiors
June/July 2016

The side of the island has convenient storage for cookbooks and other essentials. The strand woven bamboo flooring looks modern, but tones with the oak flooring in the rest of the house.
Photos by- Michele Lee Willson

Photo by: Tripp Smith
Inspiration pour un couloir traditionnel avec un mur blanc et un sol en bois brun.
Inspiration pour un couloir traditionnel avec un mur blanc et un sol en bois brun.
Idées déco de maisons oranges, violettes
5



















