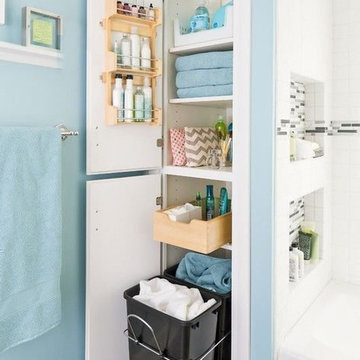Idées déco de maisons
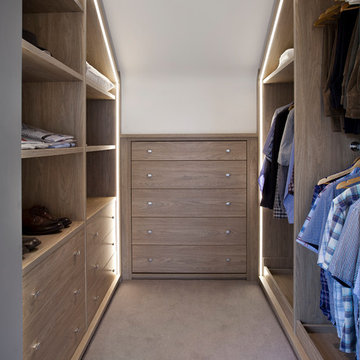
Cette image montre un dressing design en bois brun de taille moyenne pour un homme avec un placard sans porte, moquette et un sol marron.
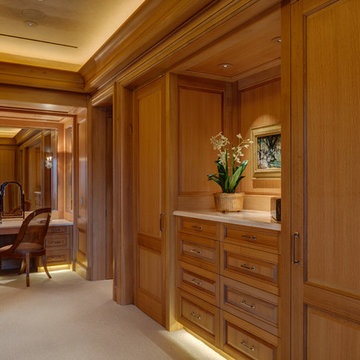
The millwork in the VIP Guest Bedroom and Dressing Room in slip matched rift and quartersawn white oak is an extraordinary example of the millworks art.
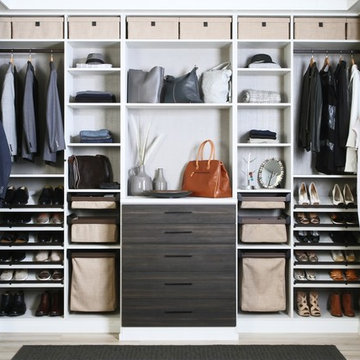
Aménagement d'un dressing contemporain neutre avec un placard sans porte, des portes de placard marrons, parquet clair et un sol beige.
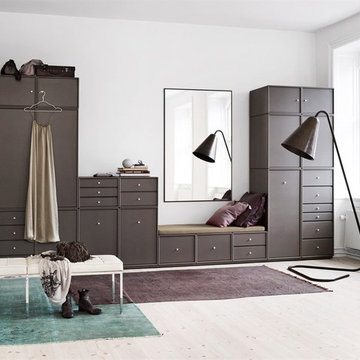
Montana Wardrobe is a flexible storage solution that allows you to express your own personal style, colour scheme and needs when designing your wardrobe.
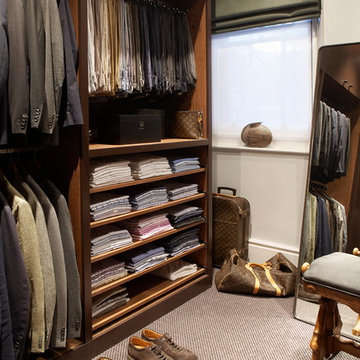
A man of style, this walk-in was a must for our client, complete with small but high quality speakers to help him start his day (or evening) in the right frame of mind.
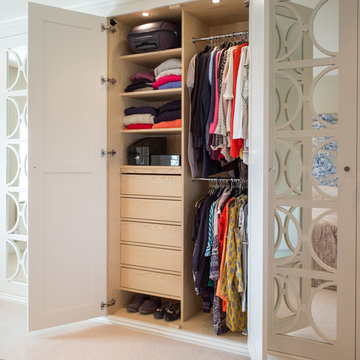
Idées déco pour un dressing et rangement classique neutre avec un placard à porte vitrée, des portes de placard blanches, moquette et un sol beige.
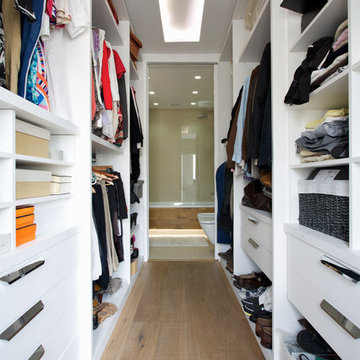
Gregory Davies
Idée de décoration pour un dressing design de taille moyenne avec un placard sans porte, des portes de placard blanches et un sol en bois brun.
Idée de décoration pour un dressing design de taille moyenne avec un placard sans porte, des portes de placard blanches et un sol en bois brun.
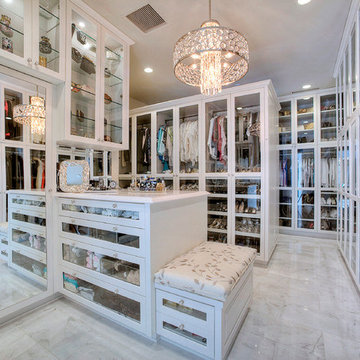
Réalisation d'un dressing room tradition neutre avec un placard à porte vitrée et des portes de placard blanches.
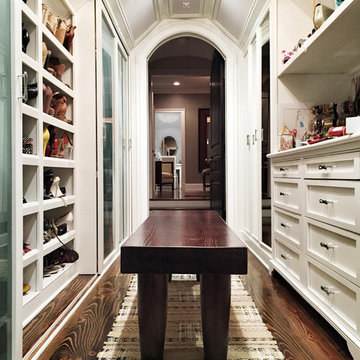
Custom Master Closet with built in shoe racks and vanities for jewelry and accessories. Paneled ceiling and arch top entry door.
Architect: Zangara + Partners
Interior Designer: Eclectic Homes
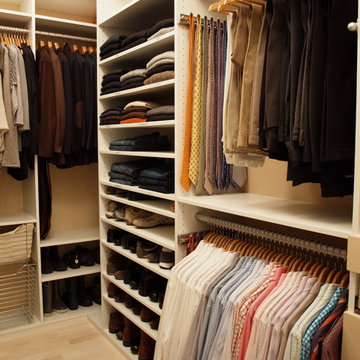
Closet design in collaboration with Transform Closets
Idée de décoration pour un grand dressing design neutre avec des portes de placard blanches et parquet clair.
Idée de décoration pour un grand dressing design neutre avec des portes de placard blanches et parquet clair.

Photo Credit: Benjamin Benschneider
Idée de décoration pour un grand dressing room design en bois brun pour un homme avec un placard à porte plane et un sol en bois brun.
Idée de décoration pour un grand dressing room design en bois brun pour un homme avec un placard à porte plane et un sol en bois brun.
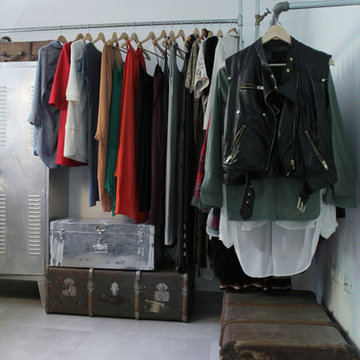
Photo: Esther Hershcovic © 2014 Houzz
Idées déco pour un dressing industriel avec un placard sans porte et sol en béton ciré.
Idées déco pour un dressing industriel avec un placard sans porte et sol en béton ciré.
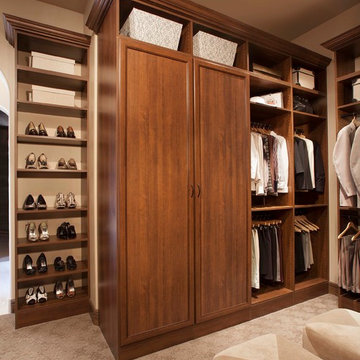
Cette photo montre un grand dressing room chic en bois foncé neutre avec un placard avec porte à panneau encastré et moquette.

Our client’s intension was to make this bathroom suite a very specialized spa retreat. She envisioned exquisite, highly crafted components and loved the colors gold and purple. We were challenged to mix contemporary, traditional and rustic features.
Also on the wish-list were a sizeable wardrobe room and a meditative loft-like retreat. Hydronic heated flooring was installed throughout. The numerous features in this project required replacement of the home’s plumbing and electrical systems. The cedar ceiling and other places in the room replicate what is found in the rest of the home. The project encompassed 400 sq. feet.
Features found at one end of the suite are new stained glass windows – designed to match to existing, a Giallo Rio slab granite platform and a Carlton clawfoot tub. The platform is banded at the floor by a mosaic of 1″ x 1″ glass tile.
Near the tub platform area is a large walnut stained vanity with Contemporary slab door fronts and shaker drawers. This is the larger of two separate vanities. Each are enhanced with hand blown artisan pendant lighting.
A custom fireplace is centrally placed as a dominant design feature. The hammered copper that surrounds the fireplace and vent pipe were crafted by a talented local tradesman. It is topped with a Café Imperial marble.
A lavishly appointed shower is the centerpiece of the bathroom suite. The many slabs of granite used on this project were chosen for the beautiful veins of quartz, purple and gold that our client adores.
Two distinct spaces flank a small vanity; the wardrobe and the loft-like Magic Room. Both precisely fulfill their intended practical and meditative purposes. A floor to ceiling wardrobe and oversized built-in dresser keep clothing, shoes and accessories organized. The dresser is topped with the same marble used atop the fireplace and inset into the wardrobe flooring.
The Magic Room is a space for resting, reading or just gazing out on the serene setting. The reading lights are Oil Rubbed Bronze. A drawer within the step up to the loft keeps reading and writing materials neatly tucked away.
Within the highly customized space, marble, granite, copper and art glass come together in a harmonious design that is organized for maximum rejuvenation that pleases our client to not end!
Photo, Matt Hesselgrave

Meghan Beierle-O'Brien
Cette photo montre un dressing room chic avec des portes de placard blanches et parquet foncé.
Cette photo montre un dressing room chic avec des portes de placard blanches et parquet foncé.
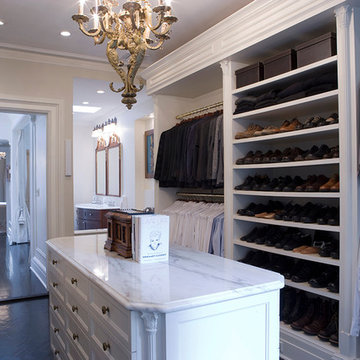
© Linda Jaquez
Idées déco pour un dressing room classique pour un homme avec un placard sans porte, des portes de placard blanches et parquet foncé.
Idées déco pour un dressing room classique pour un homme avec un placard sans porte, des portes de placard blanches et parquet foncé.
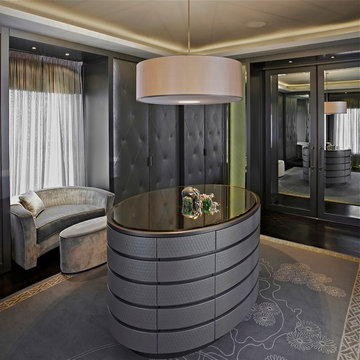
luxurious leather quilted wardrobe doors and oval island with drawers
Idée de décoration pour un dressing room design pour une femme avec des portes de placard grises.
Idée de décoration pour un dressing room design pour une femme avec des portes de placard grises.

We built 24" deep boxes to really showcase the beauty of this walk-in closet. Taller hanging was installed for longer jackets and dusters, and short hanging for scarves. Custom-designed jewelry trays were added. Valet rods were mounted to help organize outfits and simplify packing for trips. A pair of antique benches makes the space inviting.
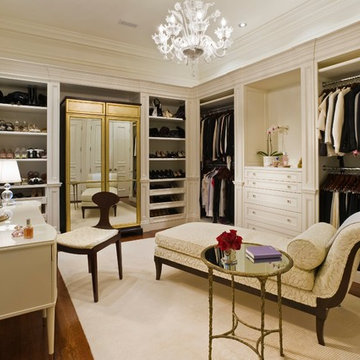
Cette image montre un dressing room traditionnel avec des portes de placard beiges.
Idées déco de maisons
8



















