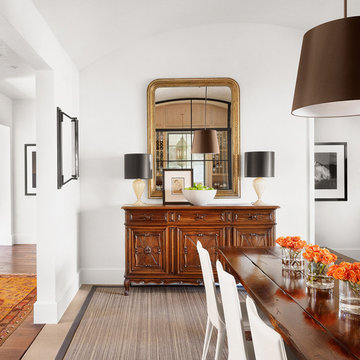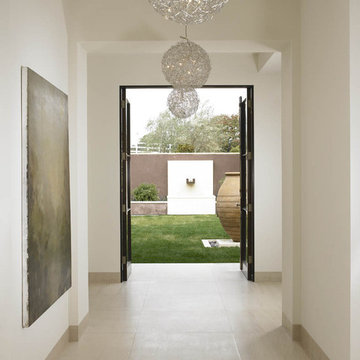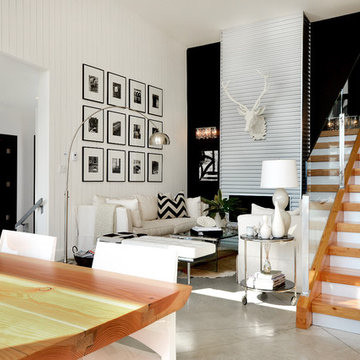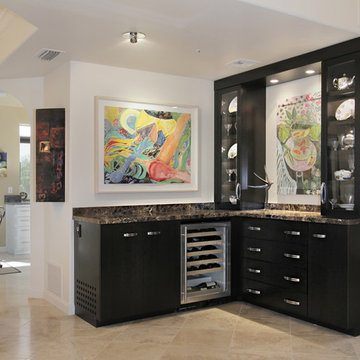Idées déco de maisons
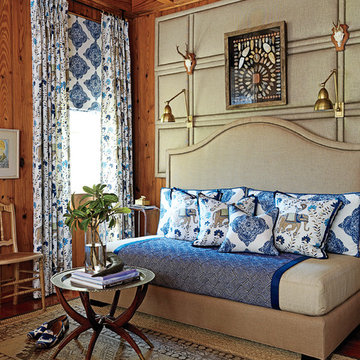
A linen three-panel screen hung horizontally behind the upholstered daybed adds even more coziness. Photo by Jonny Valiant for Southern Living
Réalisation d'une chambre parentale tradition.
Réalisation d'une chambre parentale tradition.
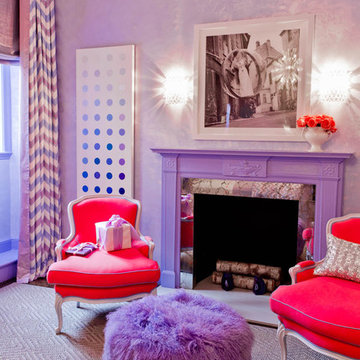
Photo: Rikki Snyder © 2012 Houzz
Construction: Andrew Liebhaber
Art Consultant: Jessica Chestman
Artistic Frame, Audio Doctor, Avery Boardman, Chameleon Lighting, Donghia, OJ Art Galleries, Guillame Gentet, Illume, Interiors by Royale, Josh H. Turner, Maharam, Marta Soul, Mecox Gardens, Paris Flea Market, Plexicraft, Pollack, Ruby Beets, Samuel & Sons, Stark Carpet, The Brass Center
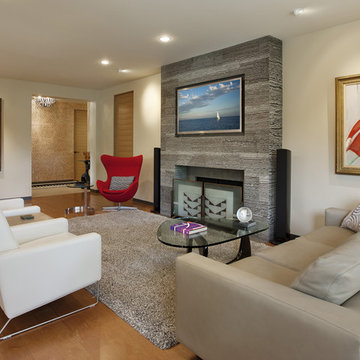
Architect: Wade Davis Design
Photo Credit: Jim Bartsch Photography
A new fire place surround of zebrano marble tiles was selected to offset two art deco fire screens purchased by the owner.
Trouvez le bon professionnel près de chez vous
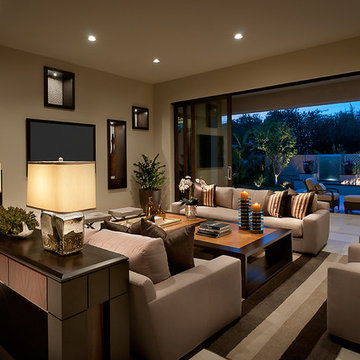
Photo Credit: Mark Boisclair Photography
Exemple d'un grand salon tendance avec un mur beige et éclairage.
Exemple d'un grand salon tendance avec un mur beige et éclairage.
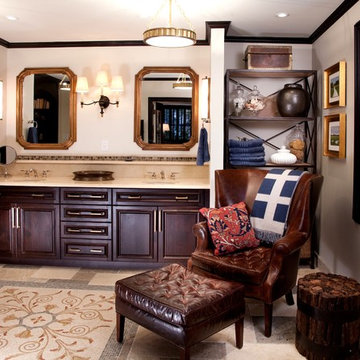
Photographer: Todd Pierson
Idées déco pour une grande salle de bain principale classique en bois foncé avec un placard avec porte à panneau surélevé, un mur beige, un lavabo encastré, un plan de toilette en calcaire et un sol beige.
Idées déco pour une grande salle de bain principale classique en bois foncé avec un placard avec porte à panneau surélevé, un mur beige, un lavabo encastré, un plan de toilette en calcaire et un sol beige.
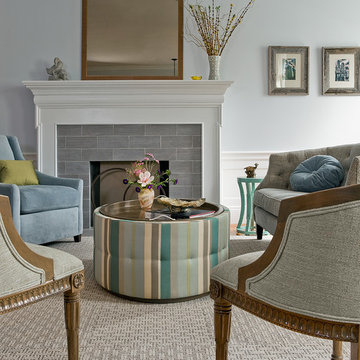
Photos by Michael J. Lee Photography
Inspiration pour un salon design avec un manteau de cheminée en carrelage.
Inspiration pour un salon design avec un manteau de cheminée en carrelage.
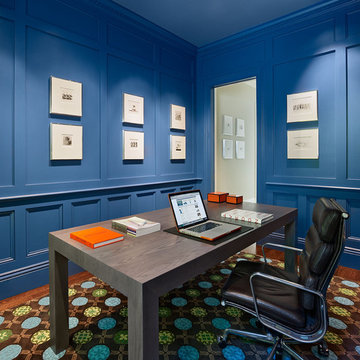
Complete renovation of historic Cow Hollow home. Existing front facade remained for historical purposes. Scope included framing the entire 3 story structure, constructing large concrete retaining walls, and installing a storefront folding door system at family room that opens onto rear stone patio. Rear yard features terraced concrete planters and living wall.
Photos: Bruce DaMonte
Interior Design: Martha Angus
Architect: David Gast
Rechargez la page pour ne plus voir cette annonce spécifique
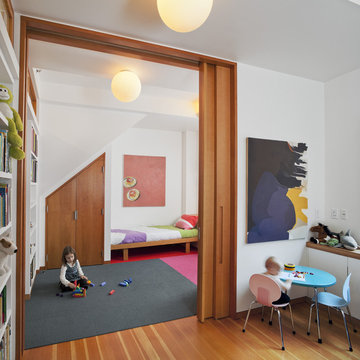
Instead of providing separate bedrooms for the two young children, we designed a single large bedroom with a sliding wall of Douglas fir. Half of the space can be configured as a playroom, with the children sleeping on the other side. The playroom can also function as a guest room.
Photo by Ofer Wolberger
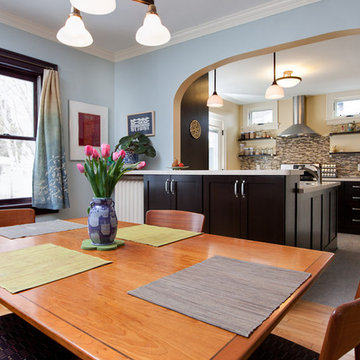
Kitchen space plan and layout by: Pam Erler, NKBA-Certified Designer. Final Cabinetry Design and Selections by: Katie Jaydan, ASID. This 1921 bungalow in the como neighborhood of St. Paul, was in need of a kitchen update. The home had previous design work done by Castle and the family decided to finish their kitchen as well. The family wanted the kitchen to feel like one with the rest of the home. They were in need of better working space, more lighting, and wanted an over all open feel. The new configuration opened the kitchen into the dining room and was designed to match the rest of the home. The space was furnished with new dark Alder cabinets, Laminate countertops, stainless steel appliances, Marmoleum floors, and accented with American Olean glass and stone blended backsplash. The updated space creates a very bright and contemporary atmosphere for the family to enjoy.
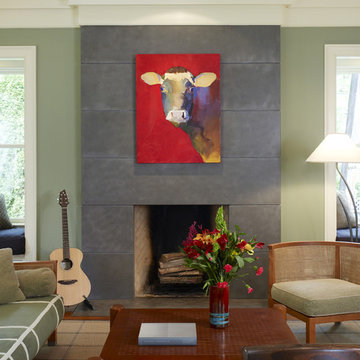
This great room embodies open concept while maintaining distinctive stylish spaces.
Photo by Hoachlander Davis Photography
Architect Jeff Broadhurst
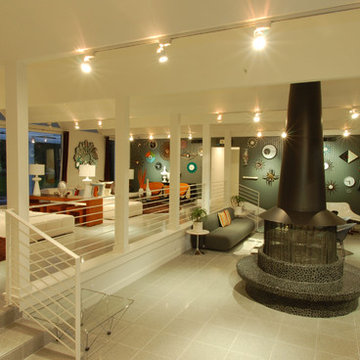
The key goal in developing the design for the renovation of this existing 50-year-old residence was to provide a livable house, which would frame and accentuate the owner’s extensive collection of Mid-century modern furnishings and art while blending its existing character into a modern 21st century version of the style. The kitchen was artfully collaborated on with the home's owner, who is the owner and chef of one of Austin's premiere restaurants. Extensive living areas were recouped and added to from the home's original design. The master suite was taken to the second floor and wrapped in glass to take advantage of the coveted Texas Hill Country vistas. Approximately seventy percent of the original home was kept, replacing only the small existing kitchen and master bedroom. Material selections were chosen based on sustainable criteria to make this remodel a "green" gem as well as a museum of modern furniture.
Photography by Adam Steiner
Rechargez la page pour ne plus voir cette annonce spécifique
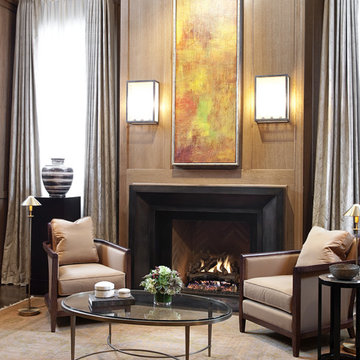
Oak Paneled Library by
Marshall Morgan Erb Design Inc.
Inspiration pour un salon design avec un manteau de cheminée en métal et une cheminée standard.
Inspiration pour un salon design avec un manteau de cheminée en métal et une cheminée standard.
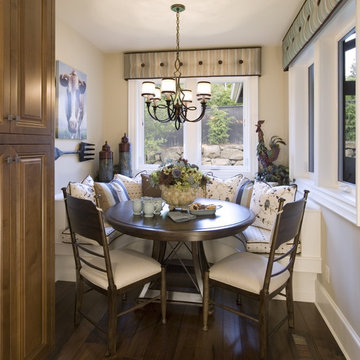
Built by Pahlisch Homes
Interior Design by Interior Motives Accents & Designs
Photographed by Dale Lang of NW Architectural Photography
Inspiration pour une cuisine traditionnelle en bois brun avec un placard avec porte à panneau surélevé.
Inspiration pour une cuisine traditionnelle en bois brun avec un placard avec porte à panneau surélevé.

This dramatic design takes its inspiration from the past but retains the best of the present. Exterior highlights include an unusual third-floor cupola that offers birds-eye views of the surrounding countryside, charming cameo windows near the entry, a curving hipped roof and a roomy three-car garage.
Inside, an open-plan kitchen with a cozy window seat features an informal eating area. The nearby formal dining room is oval-shaped and open to the second floor, making it ideal for entertaining. The adjacent living room features a large fireplace, a raised ceiling and French doors that open onto a spacious L-shaped patio, blurring the lines between interior and exterior spaces.
Informal, family-friendly spaces abound, including a home management center and a nearby mudroom. Private spaces can also be found, including the large second-floor master bedroom, which includes a tower sitting area and roomy his and her closets. Also located on the second floor is family bedroom, guest suite and loft open to the third floor. The lower level features a family laundry and craft area, a home theater, exercise room and an additional guest bedroom.
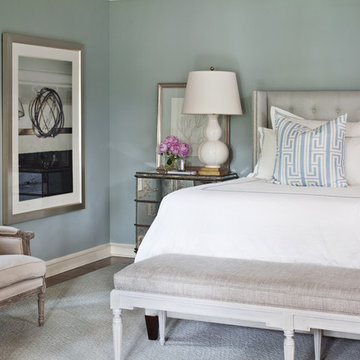
Walls are Sherwin Williams Silvermist, drapery fabric is from Kravet, pillow fabric is Tobi Fairley Home.
Inspiration pour une chambre parentale traditionnelle de taille moyenne avec un mur bleu, un sol en bois brun et aucune cheminée.
Inspiration pour une chambre parentale traditionnelle de taille moyenne avec un mur bleu, un sol en bois brun et aucune cheminée.
Idées déco de maisons
Rechargez la page pour ne plus voir cette annonce spécifique

Exemple d'une entrée moderne avec un mur beige, une porte en verre, un sol en ardoise et un sol gris.
3




















