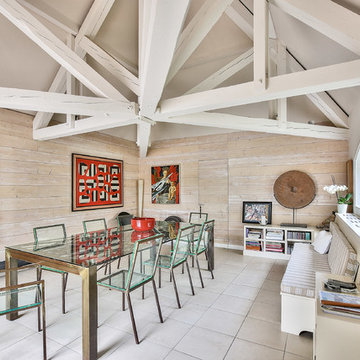Idées déco de maisons
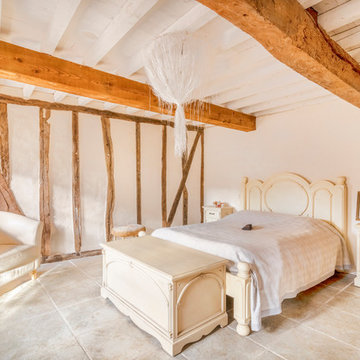
Chanelle Varinot
Idée de décoration pour une chambre parentale méditerranéenne avec un mur beige, aucune cheminée et un sol beige.
Idée de décoration pour une chambre parentale méditerranéenne avec un mur beige, aucune cheminée et un sol beige.

The new kitchen features custom shaker cabinets, quartz calacatta Laza countertops and backspace and light hardwood floors (all from Spazio LA Tile Gallery), two custom walnut veneer with recessed strip lights, bronze finish fixtures, apron sink and lighting fixtures from Restoration Hardware.
Trouvez le bon professionnel près de chez vous
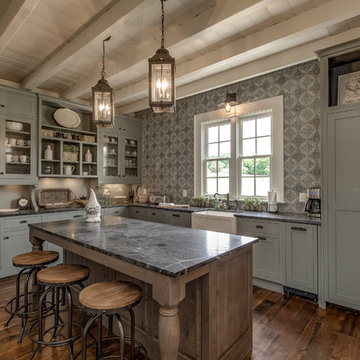
Aménagement d'une cuisine campagne en L avec un évier de ferme, des portes de placard grises, une crédence multicolore, un sol en bois brun, îlot, plan de travail noir, un placard à porte vitrée et fenêtre au-dessus de l'évier.
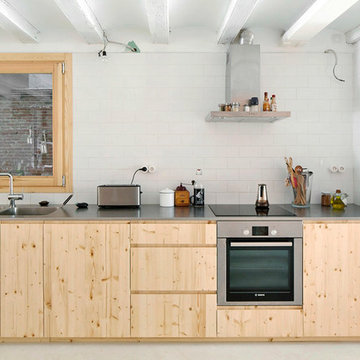
Jose Hevia
Idées déco pour une cuisine linéaire scandinave en bois clair de taille moyenne avec un évier 2 bacs, un placard à porte plane, un plan de travail en inox, une crédence blanche, une crédence en carrelage métro, un électroménager en acier inoxydable et aucun îlot.
Idées déco pour une cuisine linéaire scandinave en bois clair de taille moyenne avec un évier 2 bacs, un placard à porte plane, un plan de travail en inox, une crédence blanche, une crédence en carrelage métro, un électroménager en acier inoxydable et aucun îlot.

Matthew Niemann Photography
www.matthewniemann.com
Idées déco pour un salon campagne avec un mur beige, un sol en bois brun, une cheminée ribbon, un manteau de cheminée en carrelage et un téléviseur encastré.
Idées déco pour un salon campagne avec un mur beige, un sol en bois brun, une cheminée ribbon, un manteau de cheminée en carrelage et un téléviseur encastré.
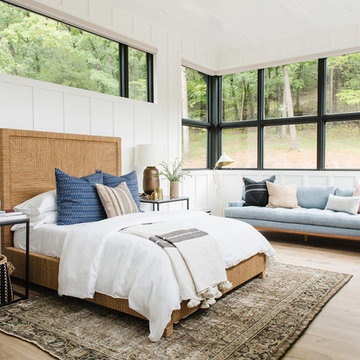
Idée de décoration pour une grande chambre d'amis tradition avec un mur blanc, parquet clair et un sol beige.
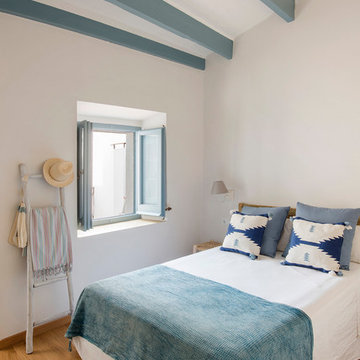
Cette image montre une chambre parentale méditerranéenne de taille moyenne avec un mur blanc, un sol en bois brun, aucune cheminée et un sol marron.
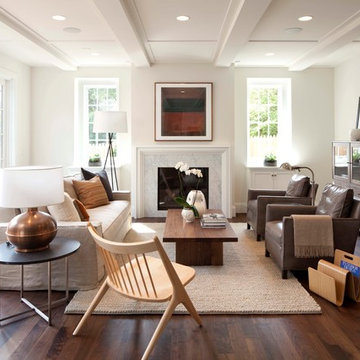
Furnishings by Room and Board
Cette photo montre un grand salon tendance avec un mur blanc, une cheminée standard, aucun téléviseur et éclairage.
Cette photo montre un grand salon tendance avec un mur blanc, une cheminée standard, aucun téléviseur et éclairage.
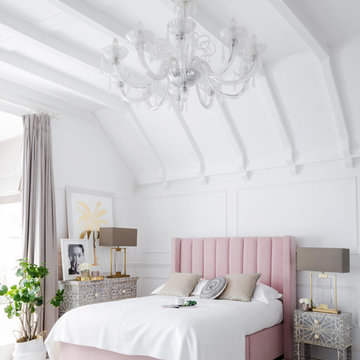
Jacquie Dunton
Aménagement d'une chambre grise et rose contemporaine avec un mur blanc, parquet peint et un sol gris.
Aménagement d'une chambre grise et rose contemporaine avec un mur blanc, parquet peint et un sol gris.

Exemple d'une très grande salle à manger chic fermée avec un mur vert, moquette, une cheminée standard et un manteau de cheminée en brique.
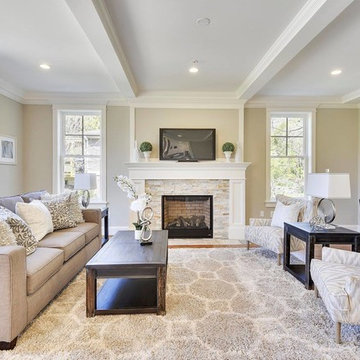
TruPlace
Cette image montre un grand salon traditionnel fermé avec un sol en bois brun, une cheminée standard, un manteau de cheminée en pierre, un téléviseur fixé au mur, un mur beige et un sol marron.
Cette image montre un grand salon traditionnel fermé avec un sol en bois brun, une cheminée standard, un manteau de cheminée en pierre, un téléviseur fixé au mur, un mur beige et un sol marron.
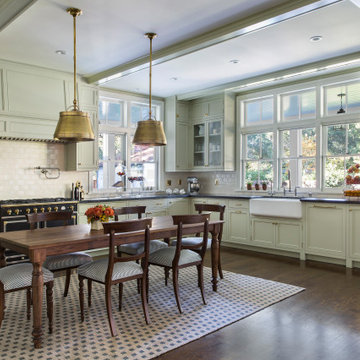
Complete Renovation
Build: EBCON Corporation
Design: Tineke Triggs - Artistic Designs for Living
Architecture: Tim Barber and Kirk Snyder
Landscape: John Dahlrymple Landscape Architecture
Photography: Laura Hull
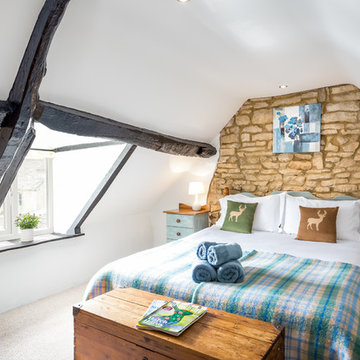
Oliver Grahame Photography - shot for Character Cottages.
This is a 2 bedroom cottage to rent in Painswick that sleeps 4.
For more info see - www.character-cottages.co.uk/all-properties/cotswolds-all/southview
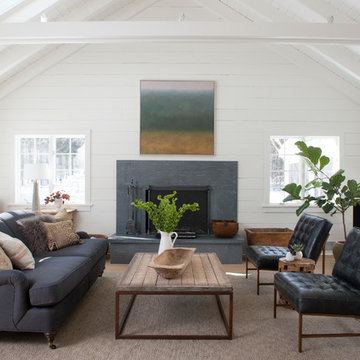
Inspiration pour un salon rustique avec une salle de réception, un mur blanc, parquet clair, une cheminée standard, un manteau de cheminée en pierre et un sol beige.
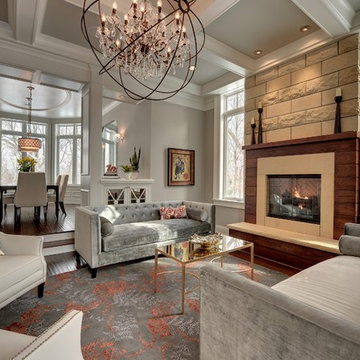
Mike McCaw - Spacecrafting / Architectural Photography
Aménagement d'un salon classique avec un mur gris et une cheminée standard.
Aménagement d'un salon classique avec un mur gris et une cheminée standard.
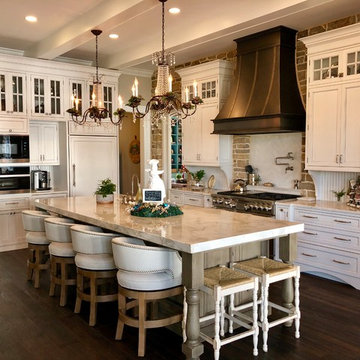
All the cabinetry was designed in house at our Mosaic Home Interiors Chantilly Design Center with our in house Cabinet Designer. Mosaic also provided the custom backsplash tile.
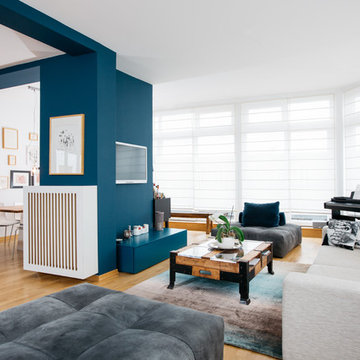
Foto: FIZZ FOTO:GRAPHY
Réalisation d'un grand salon design ouvert avec un mur bleu, parquet clair, aucune cheminée, un téléviseur fixé au mur, un sol beige et une salle de réception.
Réalisation d'un grand salon design ouvert avec un mur bleu, parquet clair, aucune cheminée, un téléviseur fixé au mur, un sol beige et une salle de réception.
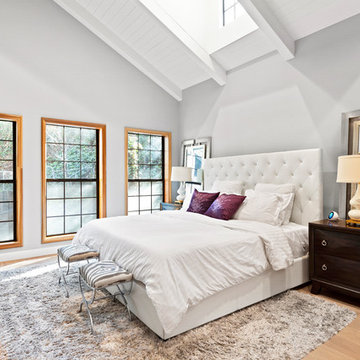
The master bedroom was repainted and refinished with new light hardwood floors and it features a new fireplace and barn door to the master bathroom.
Cette image montre une grande chambre parentale traditionnelle avec un mur gris, parquet clair et un sol beige.
Cette image montre une grande chambre parentale traditionnelle avec un mur gris, parquet clair et un sol beige.
Idées déco de maisons
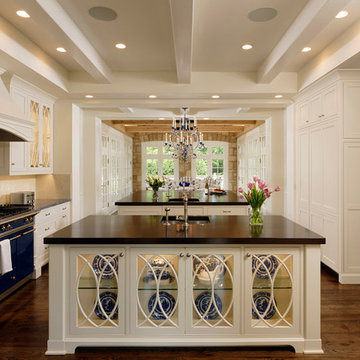
Bob Narod Photography
Aménagement d'une cuisine classique avec un évier encastré, un placard à porte vitrée, des portes de placard beiges, une crédence beige, un électroménager de couleur, un sol en bois brun et 2 îlots.
Aménagement d'une cuisine classique avec un évier encastré, un placard à porte vitrée, des portes de placard beiges, une crédence beige, un électroménager de couleur, un sol en bois brun et 2 îlots.
1



















