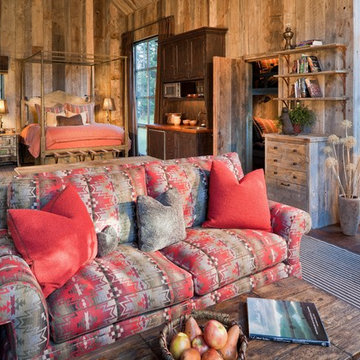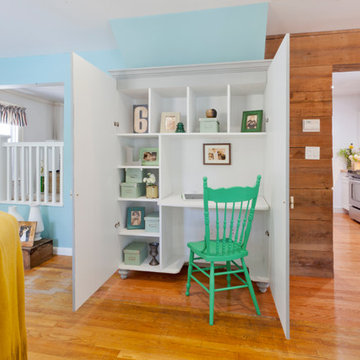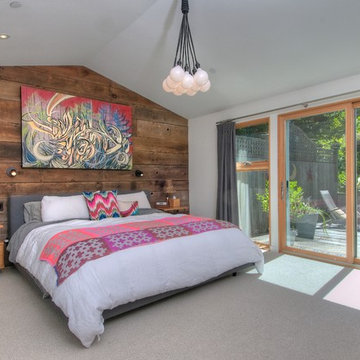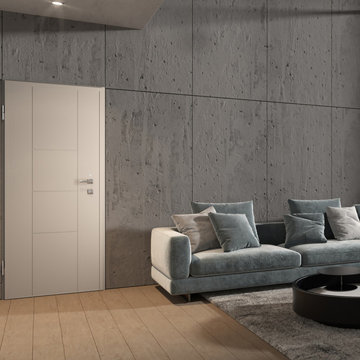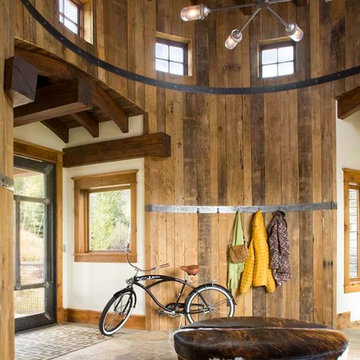Idées déco de maisons
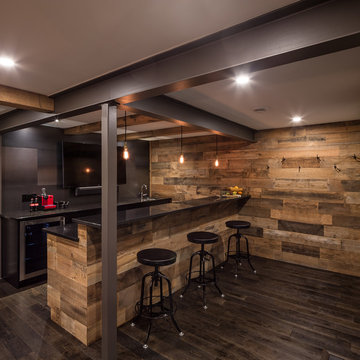
Modern rustic bar featuring steel beams, hand-sawn wood beams, reclaimed wood walls and cold rolled steel bar backsplash. A great basement bar for entertaining friends.
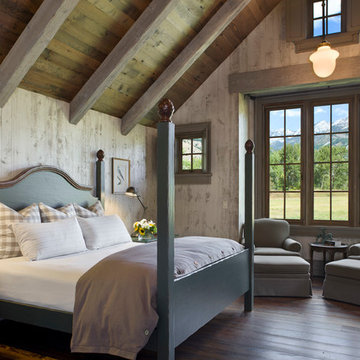
Springhill Residence by Locati Architects, Interior Design by Locati Interiors, Photography by Roger Wade
Idée de décoration pour une chambre champêtre avec un sol en bois brun.
Idée de décoration pour une chambre champêtre avec un sol en bois brun.
Trouvez le bon professionnel près de chez vous
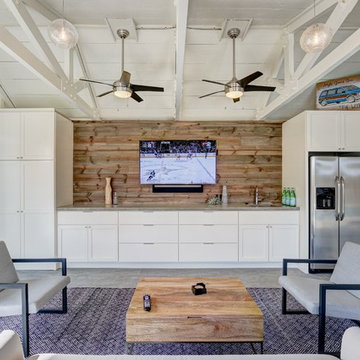
Inspiration pour un grand salon marin fermé avec un mur blanc, sol en béton ciré, aucune cheminée et un téléviseur fixé au mur.
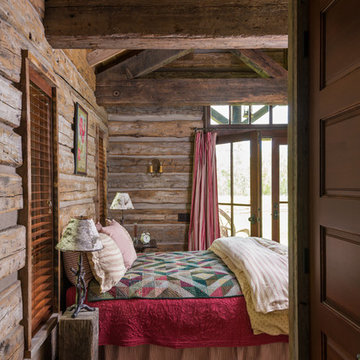
Miller Architects, PC
Exemple d'une chambre montagne avec un mur marron et parquet foncé.
Exemple d'une chambre montagne avec un mur marron et parquet foncé.
Rechargez la page pour ne plus voir cette annonce spécifique
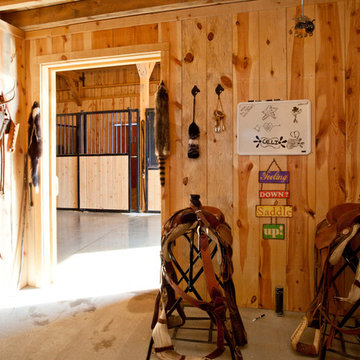
Sand Creek Post & Beam Traditional Wood Barns and Barn Homes
Learn more & request a free catalog: www.sandcreekpostandbeam.com
Idée de décoration pour une entrée champêtre avec un vestiaire.
Idée de décoration pour une entrée champêtre avec un vestiaire.
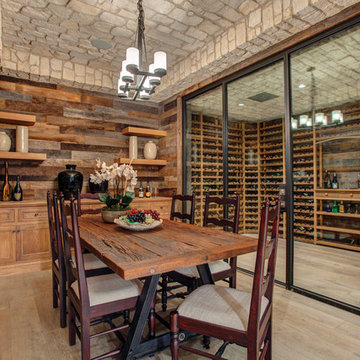
A great way to open the space of a wine cellar room and expand the feel of the space with the application of Ultra thin frames of Steel Doors from EuroLine Steel Windows and Steel Doors.
www.EuroLineSteelWindows.com
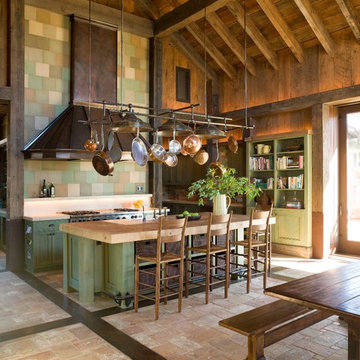
Cette photo montre une cuisine montagne avec un plan de travail en bois, des portes de placards vertess et un plan de travail beige.
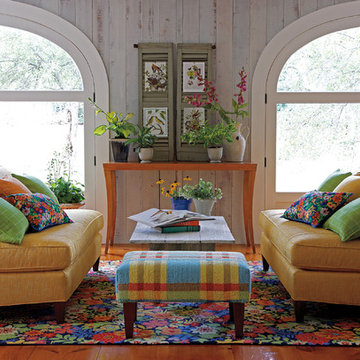
Like a midsummer’s garden overflowing with vibrant zinnias, daylilies and snapdragons, this crayon-box-bright rug is covered wall to wall in flowers. Its dark navy ground makes the colors really pop, while the masses of small-scale flowers give this hooked rug great detail. It will turn any room into an instant garden. Shown with Company C's Parker Sofa, Westport Ottoman, Windowpane and July pillows.
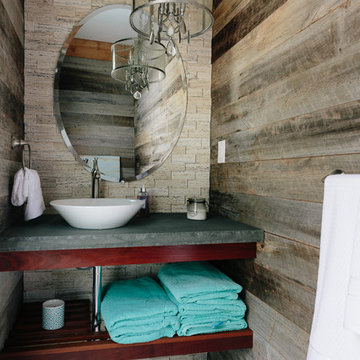
Inspiration pour un WC et toilettes chalet en bois foncé avec un placard sans porte, un mur multicolore, une vasque et un sol multicolore.
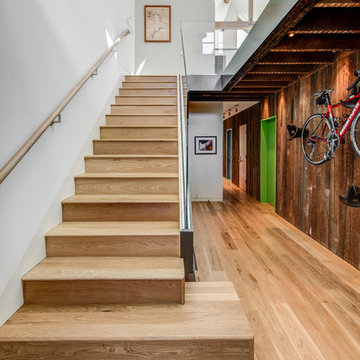
Treve Johnson
Inspiration pour un escalier droit design avec des marches en bois et des contremarches en bois.
Inspiration pour un escalier droit design avec des marches en bois et des contremarches en bois.
Rechargez la page pour ne plus voir cette annonce spécifique
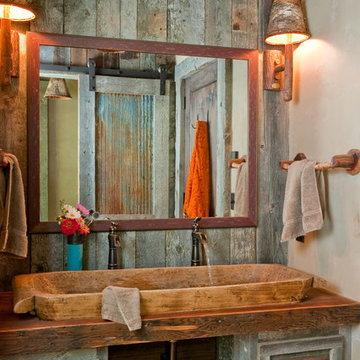
Headwaters Camp Custom Designed Cabin by Dan Joseph Architects, LLC, PO Box 12770 Jackson Hole, Wyoming, 83001 - PH 1-800-800-3935 - info@djawest.com
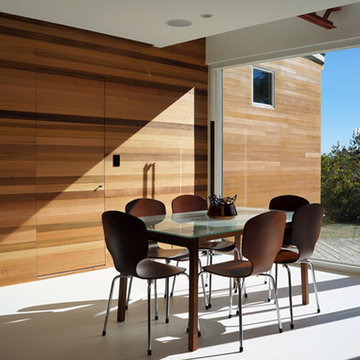
Renovated dining room in mid-century modern house.
Exemple d'une salle à manger rétro fermée.
Exemple d'une salle à manger rétro fermée.
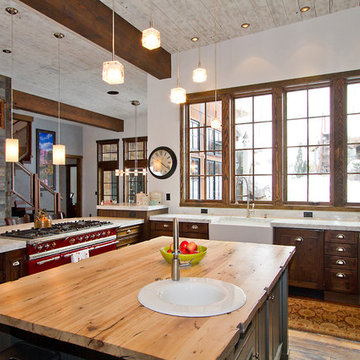
Charlie Dresebn
Réalisation d'une cuisine bohème en bois foncé avec un plan de travail en bois, un évier de ferme et un électroménager de couleur.
Réalisation d'une cuisine bohème en bois foncé avec un plan de travail en bois, un évier de ferme et un électroménager de couleur.
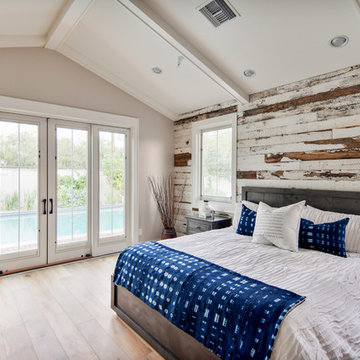
Jeff Beene
Inspiration pour une grande chambre parentale chalet avec un mur beige, un sol en bois brun, aucune cheminée et un sol marron.
Inspiration pour une grande chambre parentale chalet avec un mur beige, un sol en bois brun, aucune cheminée et un sol marron.
Idées déco de maisons
Rechargez la page pour ne plus voir cette annonce spécifique
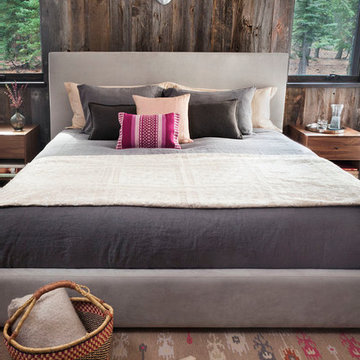
Photography, www.petermedilek.com
Prop Styling, www.danielemaxwelldesigns.com
Aménagement d'une chambre montagne avec un mur marron et aucune cheminée.
Aménagement d'une chambre montagne avec un mur marron et aucune cheminée.
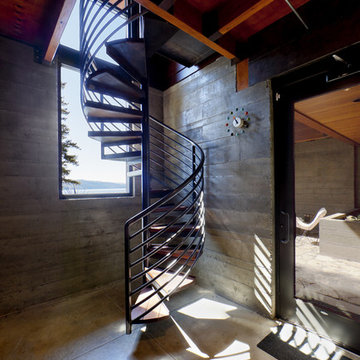
Photo: Shaun Cammack
The goal of the project was to create a modern log cabin on Coeur D’Alene Lake in North Idaho. Uptic Studios considered the combined occupancy of two families, providing separate spaces for privacy and common rooms that bring everyone together comfortably under one roof. The resulting 3,000-square-foot space nestles into the site overlooking the lake. A delicate balance of natural materials and custom amenities fill the interior spaces with stunning views of the lake from almost every angle.
The whole project was featured in Jan/Feb issue of Design Bureau Magazine.
See the story here:
http://www.wearedesignbureau.com/projects/cliff-family-robinson/
1



















