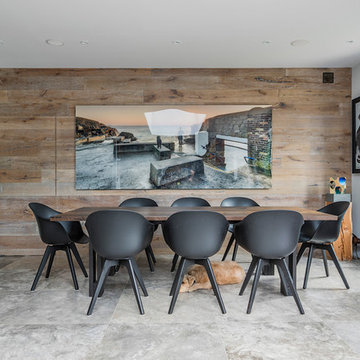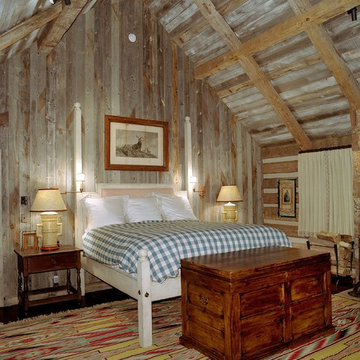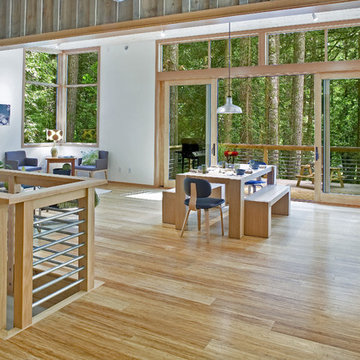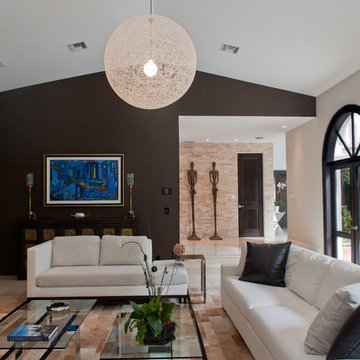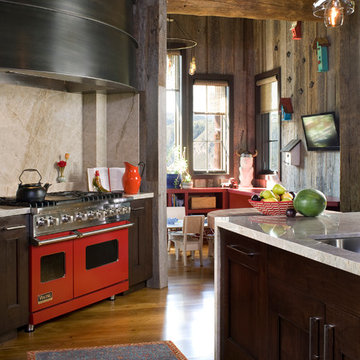Idées déco de maisons
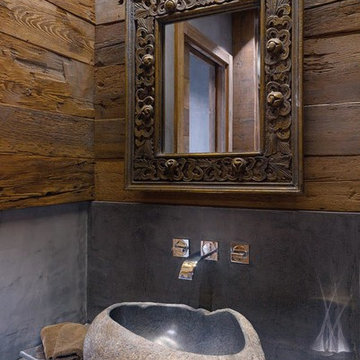
ph Nicola Bombassei
Idée de décoration pour un petit WC et toilettes chalet avec un mur marron, une vasque et un plan de toilette en béton.
Idée de décoration pour un petit WC et toilettes chalet avec un mur marron, une vasque et un plan de toilette en béton.
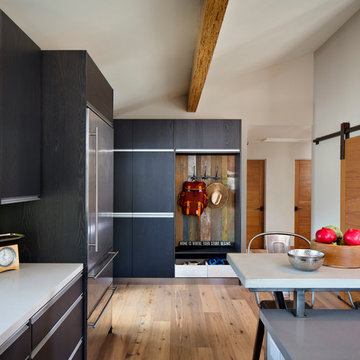
Architect: Ted Schultz, Schultz Architecture ( http://www.schultzarchitecture.com/)
Contractor: Casey Eskra, Pacific Coast Construction ( http://pcc-sd.com/), Christian Naylor
Photography: Chipper Hatter Photography ( http://www.chipperhatter.com/)
Trouvez le bon professionnel près de chez vous
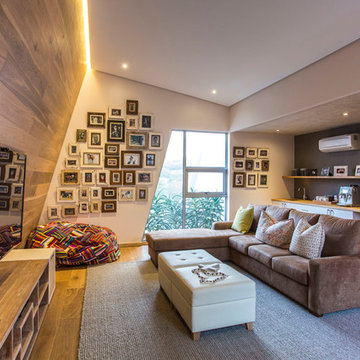
Idées déco pour une salle de séjour contemporaine avec un mur marron, un sol en bois brun et un téléviseur indépendant.
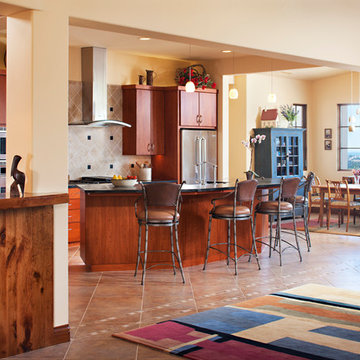
Centered on seamless transitions of indoor and outdoor living, this open-planned Spanish Ranch style home is situated atop a modest hill overlooking Western San Diego County. The design references a return to historic Rancho Santa Fe style by utilizing a smooth hand troweled stucco finish, heavy timber accents, and clay tile roofing. By accurately identifying the peak view corridors the house is situated on the site in such a way where the public spaces enjoy panoramic valley views, while the master suite and private garden are afforded majestic hillside views.
As see in San Diego magazine, November 2011
http://www.sandiegomagazine.com/San-Diego-Magazine/November-2011/Hilltop-Hacienda/
Photos by: Zack Benson
Rechargez la page pour ne plus voir cette annonce spécifique
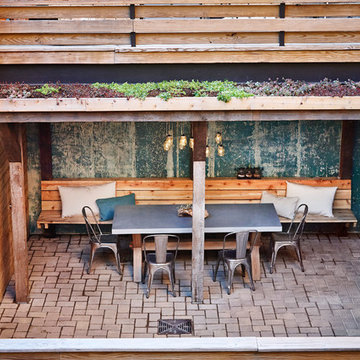
Idée de décoration pour une terrasse arrière chalet de taille moyenne avec des pavés en brique, une cuisine d'été et une extension de toiture.
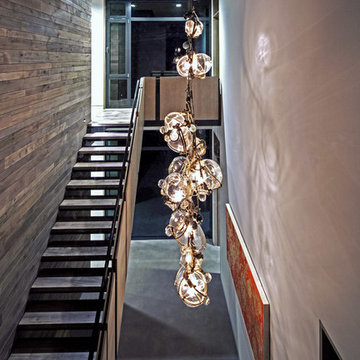
Photo: practical(ly) studios ©2012
Idée de décoration pour un escalier sans contremarche droit design avec des marches en bois.
Idée de décoration pour un escalier sans contremarche droit design avec des marches en bois.
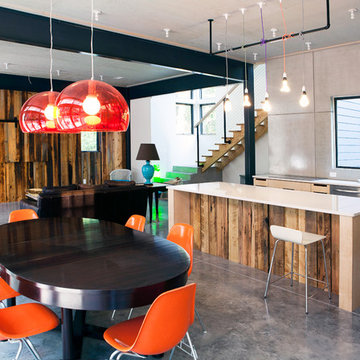
Summer Rest Home
Réalisation d'une cuisine ouverte minimaliste avec un plan de travail en quartz modifié.
Réalisation d'une cuisine ouverte minimaliste avec un plan de travail en quartz modifié.
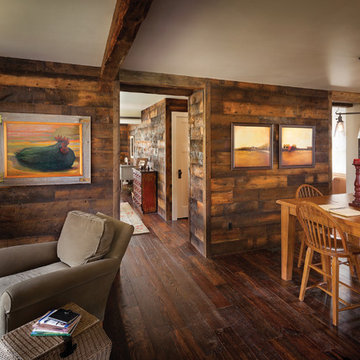
Jeffrey Lendrum / Lendrum Photography LLC
Cette image montre une salle à manger rustique avec un mur beige et parquet foncé.
Cette image montre une salle à manger rustique avec un mur beige et parquet foncé.
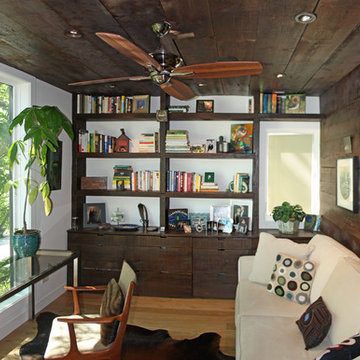
This is the home's office space. The large picture window at the second floor makes this room feel like a tree fort! Reclaimed wood paneling on the back wall flows up to the ceiling. http://www.kipnisarch.com
Photo by Kipnis Architecture + Planning
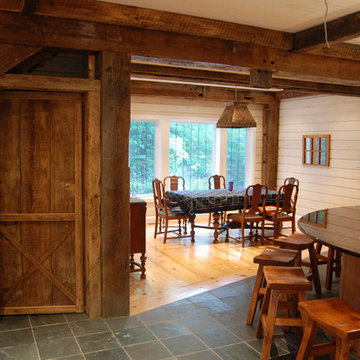
This cottage kitchen & dining room combines old & new. Reclaimed timbers from an old mill provide the beams, doors and other accents. Custom kitchen with rounded granite island provide ample room for eating & entertaining. Slate & wood floors are functional yet easy to keep clean with a houseful of guests.
Rechargez la page pour ne plus voir cette annonce spécifique
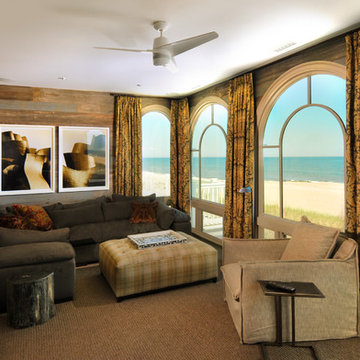
AC Hensler Photography
achensler.com
Cette image montre une salle de séjour design fermée avec un mur marron et moquette.
Cette image montre une salle de séjour design fermée avec un mur marron et moquette.
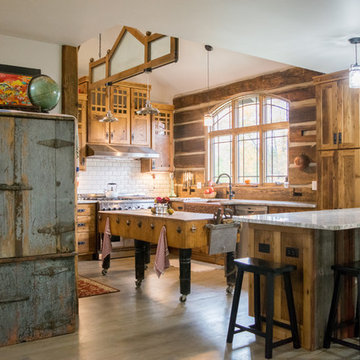
Swiss Chalet turned Rustic Retreat
Idées déco pour une cuisine montagne en U et bois brun avec un évier de ferme, un placard à porte shaker, une crédence blanche, une crédence en carrelage métro, un électroménager en acier inoxydable, parquet clair, îlot, un sol beige et un plan de travail gris.
Idées déco pour une cuisine montagne en U et bois brun avec un évier de ferme, un placard à porte shaker, une crédence blanche, une crédence en carrelage métro, un électroménager en acier inoxydable, parquet clair, îlot, un sol beige et un plan de travail gris.
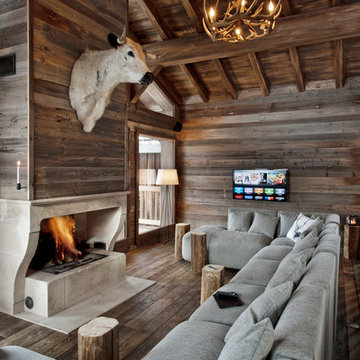
This open plan luxury chalet has full Wi-Fi coverage, HVAC and music control - despite being half way up a mountain!
Philippe GAL
Aménagement d'un grand salon montagne ouvert avec parquet foncé, un manteau de cheminée en pierre, un téléviseur fixé au mur, une cheminée standard et canapé noir.
Aménagement d'un grand salon montagne ouvert avec parquet foncé, un manteau de cheminée en pierre, un téléviseur fixé au mur, une cheminée standard et canapé noir.
Idées déco de maisons
Rechargez la page pour ne plus voir cette annonce spécifique
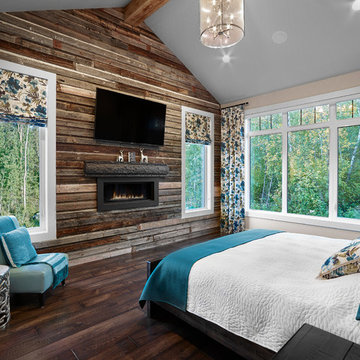
This bedroom is a teen dream with window seating and a custom sized and fit wallpaper mural as the focal point in the room.
Idées déco pour une chambre montagne de taille moyenne avec un mur beige et une cheminée ribbon.
Idées déco pour une chambre montagne de taille moyenne avec un mur beige et une cheminée ribbon.
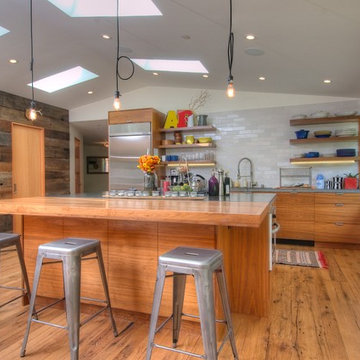
Inspiration pour une cuisine parallèle vintage en bois brun avec un placard à porte plane, un plan de travail en bois, une crédence blanche, une crédence en carrelage métro et un électroménager en acier inoxydable.
6



















