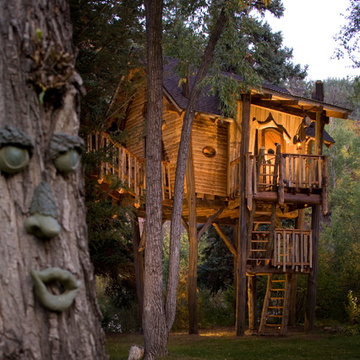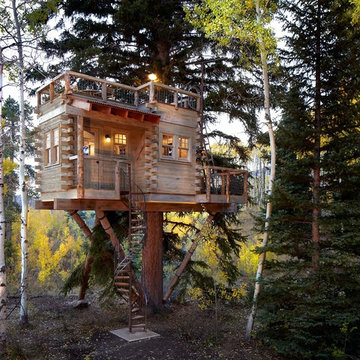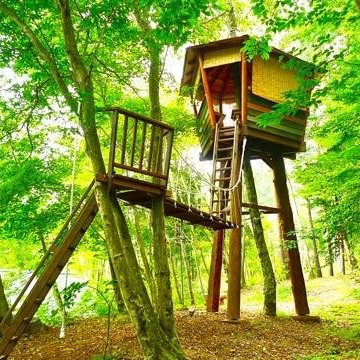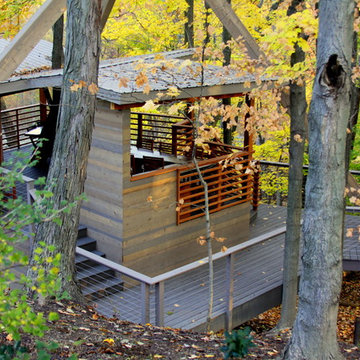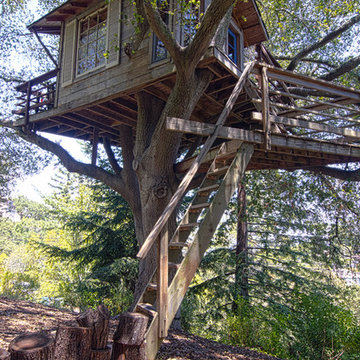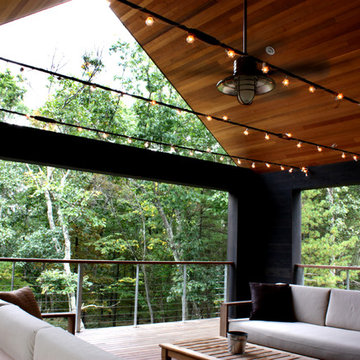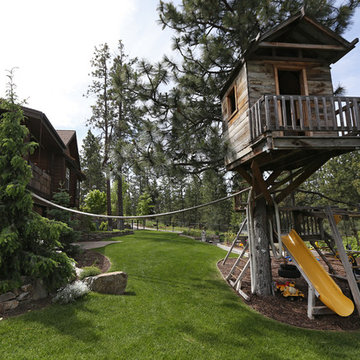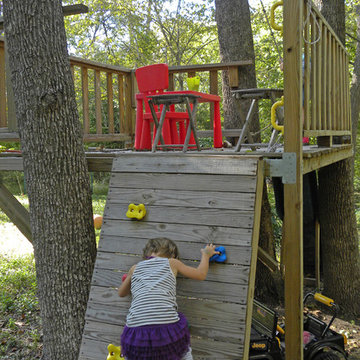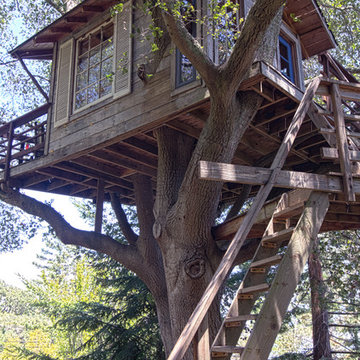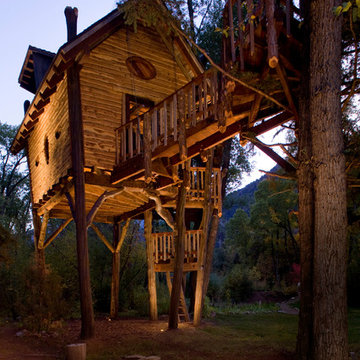Idées déco de maisons
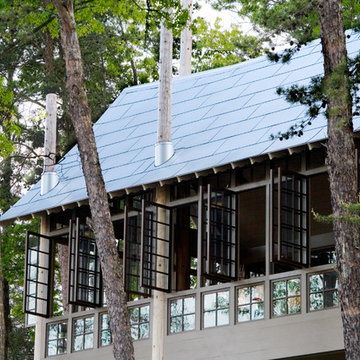
Built on telephone poles and nicknamed "Seven Sticks" a client with an existing house at Smith Lake, Alabama wanted to add on to maximize the view. "The site was comprised of a gaggle of scrappy pines and I wanted to honor their displacement with seven telephone poles" says Dungan. Using only one solid wall for the kitchen, all other sides are glass for a tree-house effect. The design won an AIA Award in 2007.
Trouvez le bon professionnel près de chez vous
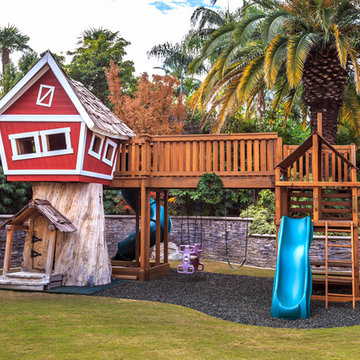
This tree house was built just for kids to play and be transported whereever their imagination can take them.
Idées déco pour un jardin classique.
Idées déco pour un jardin classique.
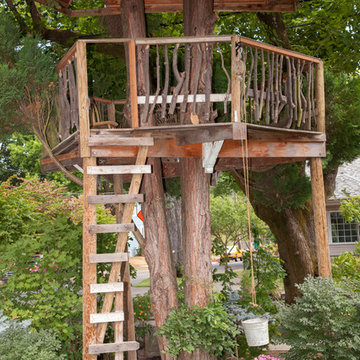
Photo: Whitney Lyons © 2013 Houzz
Idée de décoration pour un aire de jeux d'extérieur bohème.
Idée de décoration pour un aire de jeux d'extérieur bohème.
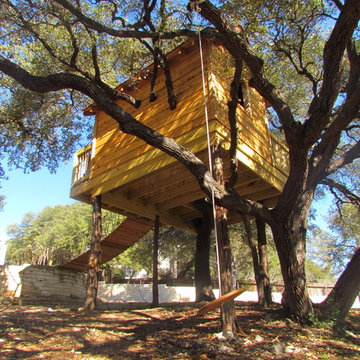
Right Rear View with Swing
Robyn Post
Exemple d'un aire de jeux d'extérieur éclectique.
Exemple d'un aire de jeux d'extérieur éclectique.
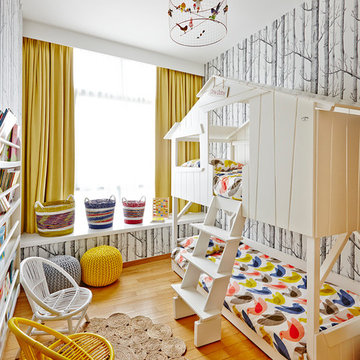
Idées déco pour une chambre d'enfant de 1 à 3 ans éclectique avec parquet clair et un lit superposé.
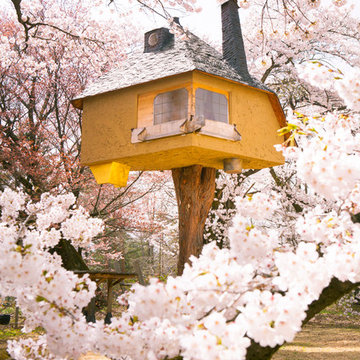
Photography:Shuya Sato
Exemple d'un jardin japonais éclectique au printemps avec une exposition ensoleillée.
Exemple d'un jardin japonais éclectique au printemps avec une exposition ensoleillée.
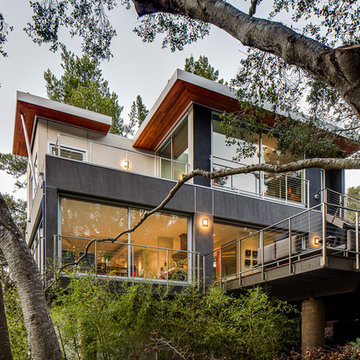
Architecture by Mark Brand Architecture
Photos by Chris Stark
Cette image montre une grande façade de maison grise design en stuc à un étage avec un toit plat.
Cette image montre une grande façade de maison grise design en stuc à un étage avec un toit plat.
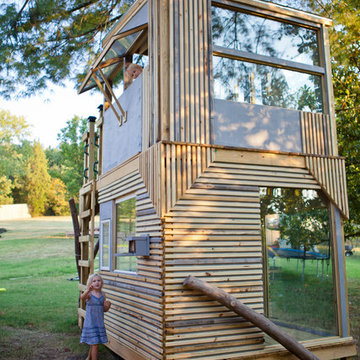
Tree House Project from Beginning to End.
Great bonding time with my son and daughter.
Idée de décoration pour un aire de jeux d'extérieur minimaliste.
Idée de décoration pour un aire de jeux d'extérieur minimaliste.
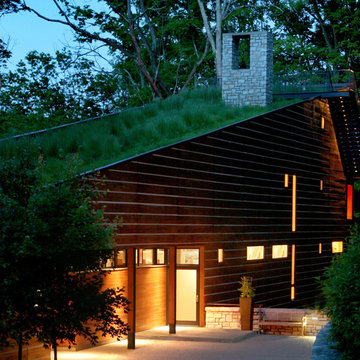
Taking its cues from both persona and place, this residence seeks to reconcile a difficult, walnut-wooded site with the late client’s desire to live in a log home in the woods. The residence was conceived as a 24 ft x 150 ft linear bar rising into the trees from northwest to southeast. Positioned according to subdivision covenants, the structure bridges 40 ft across an existing intermittent creek, thereby preserving the natural drainage patterns and habitat. The residence’s long and narrow massing allowed many of the trees to remain, enabling the client to live in a wooded environment. A requested pool “grotto” and porte cochere complete the site interventions. The structure’s section rises successively up a cascading stair to culminate in a glass-enclosed meditative space (known lovingly as the “bird feeder”), providing access to the grass roof via an exterior stair. The walnut trees, cleared from the site during construction, were locally milled and returned to the residence as hardwood flooring.
Photo Credit: Eric Williams (Sophisticated Living magazine)
Idées déco de maisons
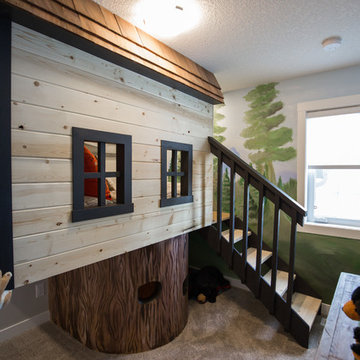
Adrian Shellard Photography
Réalisation d'une petite chambre d'enfant de 4 à 10 ans champêtre avec un mur marron, moquette et un sol gris.
Réalisation d'une petite chambre d'enfant de 4 à 10 ans champêtre avec un mur marron, moquette et un sol gris.
3



















