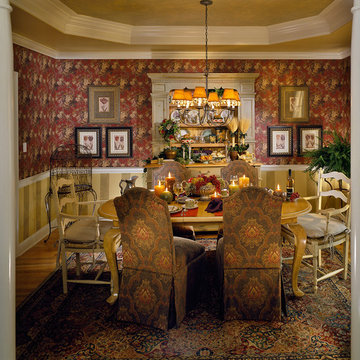Idées déco de maisons
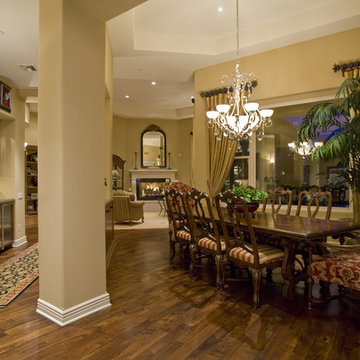
Formal Dining Room reflects client's love of old world and Italian furnishings.
Idée de décoration pour une salle à manger tradition de taille moyenne avec un mur beige, parquet foncé et aucune cheminée.
Idée de décoration pour une salle à manger tradition de taille moyenne avec un mur beige, parquet foncé et aucune cheminée.

Complete overhaul of the common area in this wonderful Arcadia home.
The living room, dining room and kitchen were redone.
The direction was to obtain a contemporary look but to preserve the warmth of a ranch home.
The perfect combination of modern colors such as grays and whites blend and work perfectly together with the abundant amount of wood tones in this design.
The open kitchen is separated from the dining area with a large 10' peninsula with a waterfall finish detail.
Notice the 3 different cabinet colors, the white of the upper cabinets, the Ash gray for the base cabinets and the magnificent olive of the peninsula are proof that you don't have to be afraid of using more than 1 color in your kitchen cabinets.
The kitchen layout includes a secondary sink and a secondary dishwasher! For the busy life style of a modern family.
The fireplace was completely redone with classic materials but in a contemporary layout.
Notice the porcelain slab material on the hearth of the fireplace, the subway tile layout is a modern aligned pattern and the comfortable sitting nook on the side facing the large windows so you can enjoy a good book with a bright view.
The bamboo flooring is continues throughout the house for a combining effect, tying together all the different spaces of the house.
All the finish details and hardware are honed gold finish, gold tones compliment the wooden materials perfectly.
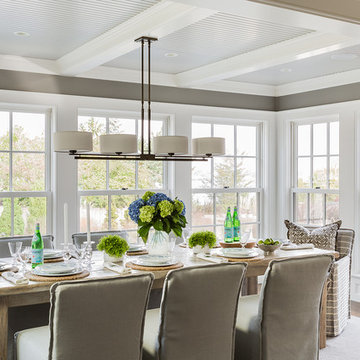
Michael J. Lee Photography
Inspiration pour une salle à manger ouverte sur la cuisine traditionnelle de taille moyenne avec parquet foncé et un mur gris.
Inspiration pour une salle à manger ouverte sur la cuisine traditionnelle de taille moyenne avec parquet foncé et un mur gris.
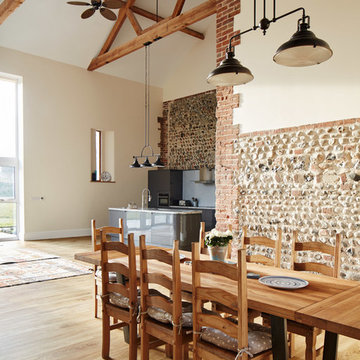
Joakim Boren
Idées déco pour une grande salle à manger ouverte sur le salon campagne avec un mur blanc, parquet clair et un sol beige.
Idées déco pour une grande salle à manger ouverte sur le salon campagne avec un mur blanc, parquet clair et un sol beige.

Reportaje fotográfico realizado a un apartamento vacacional en Calahonda (Málaga). Tras posterior reforma y decoración sencilla y elegante. Este espacio disfruta de una excelente luminosidad, y era esencial captarlo en las fotografías.
Lolo Mestanza
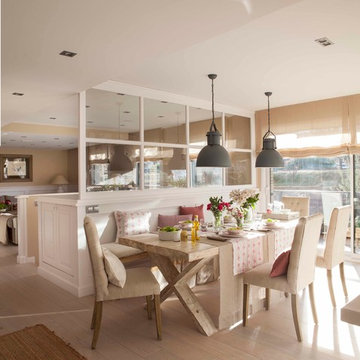
Réalisation d'une salle à manger ouverte sur le salon champêtre de taille moyenne avec un mur beige, parquet clair et un sol beige.
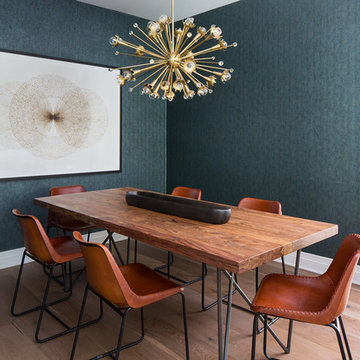
Meghan Bob Photography
Réalisation d'une petite salle à manger tradition fermée avec un mur vert, parquet clair et un sol marron.
Réalisation d'une petite salle à manger tradition fermée avec un mur vert, parquet clair et un sol marron.

Clean and contemporary fireplace
Aménagement d'une salle à manger ouverte sur le salon contemporaine de taille moyenne avec parquet clair, un manteau de cheminée en carrelage, un mur gris et une cheminée standard.
Aménagement d'une salle à manger ouverte sur le salon contemporaine de taille moyenne avec parquet clair, un manteau de cheminée en carrelage, un mur gris et une cheminée standard.
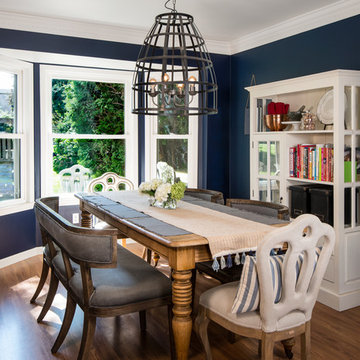
kate benjamin
Idées déco pour une salle à manger classique fermée et de taille moyenne avec un mur bleu, un sol en bois brun et aucune cheminée.
Idées déco pour une salle à manger classique fermée et de taille moyenne avec un mur bleu, un sol en bois brun et aucune cheminée.
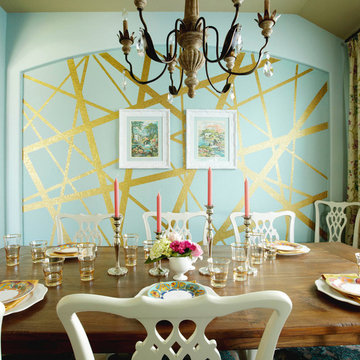
Phillip Esparza
Dazzling Dining Room designed by Pink Door Designs. A European rustic decore with an eclectic mix of clean modern lines and traditional touches for an eye pleasing balance of “wow”.
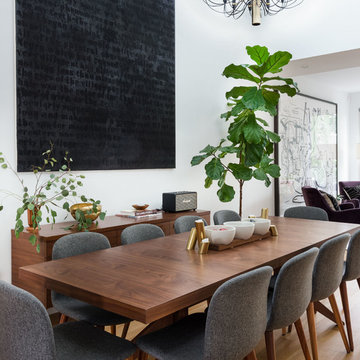
A little greenery goes a long way! Here, the tall fiddle-leaf fig tree next to the client's monumental painting was the perfect antidote to an otherwise gaping white space. Shiny brass accents complement the warm walnut finishes throughout. Photo by Claire Esparros.
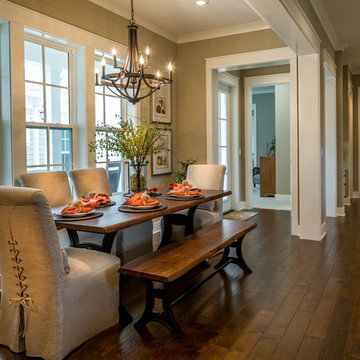
Chris Foster Photography
Aménagement d'une salle à manger campagne de taille moyenne avec un mur marron, aucune cheminée et parquet foncé.
Aménagement d'une salle à manger campagne de taille moyenne avec un mur marron, aucune cheminée et parquet foncé.
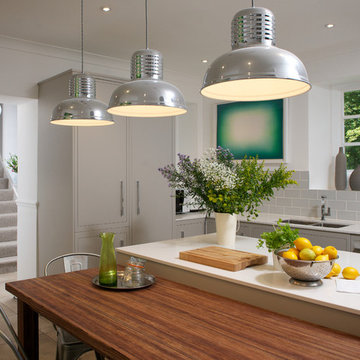
Pat Procter Photography
Cette image montre une cuisine américaine rustique de taille moyenne avec un évier 2 bacs, un placard à porte plane, des portes de placard grises, un plan de travail en surface solide, une crédence en carrelage métro, un électroménager en acier inoxydable, un sol en carrelage de porcelaine, îlot, une crédence grise et fenêtre au-dessus de l'évier.
Cette image montre une cuisine américaine rustique de taille moyenne avec un évier 2 bacs, un placard à porte plane, des portes de placard grises, un plan de travail en surface solide, une crédence en carrelage métro, un électroménager en acier inoxydable, un sol en carrelage de porcelaine, îlot, une crédence grise et fenêtre au-dessus de l'évier.

The lower ground floor of the house has witnessed the greatest transformation. A series of low-ceiling rooms were knocked-together, excavated by a couple of feet, and extensions constructed to the side and rear.
A large open-plan space has thus been created. The kitchen is located at one end, and overlooks an enlarged lightwell with a new stone stair accessing the front garden; the dining area is located in the centre of the space.
Photographer: Nick Smith
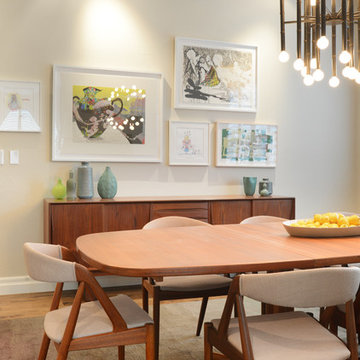
Working with Ashleigh Weatherill Interiors on this amazing Denver home. We painted the walls throughout the home.
Photos by: Libbie Holmes
Inspiration pour une grande salle à manger vintage avec un mur beige et un sol en bois brun.
Inspiration pour une grande salle à manger vintage avec un mur beige et un sol en bois brun.
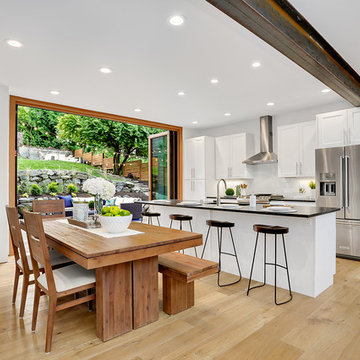
HD Estates
Aménagement d'une cuisine américaine parallèle classique de taille moyenne avec des portes de placard blanches, un plan de travail en quartz, une crédence blanche, une crédence en céramique, un électroménager en acier inoxydable, parquet clair, îlot, plan de travail noir, un placard à porte shaker et un sol beige.
Aménagement d'une cuisine américaine parallèle classique de taille moyenne avec des portes de placard blanches, un plan de travail en quartz, une crédence blanche, une crédence en céramique, un électroménager en acier inoxydable, parquet clair, îlot, plan de travail noir, un placard à porte shaker et un sol beige.
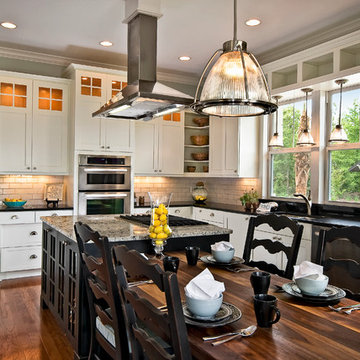
Aaron Bailey
Cette photo montre une cuisine américaine chic en L de taille moyenne avec un placard à porte shaker, des portes de placard blanches, une crédence beige, une crédence en carrelage métro, un électroménager en acier inoxydable, un évier encastré, un plan de travail en granite, parquet foncé et îlot.
Cette photo montre une cuisine américaine chic en L de taille moyenne avec un placard à porte shaker, des portes de placard blanches, une crédence beige, une crédence en carrelage métro, un électroménager en acier inoxydable, un évier encastré, un plan de travail en granite, parquet foncé et îlot.
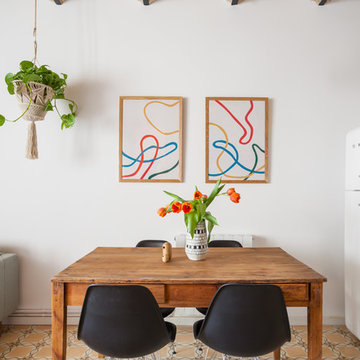
Exemple d'une petite salle à manger ouverte sur le salon méditerranéenne avec un mur blanc, aucune cheminée et un sol multicolore.
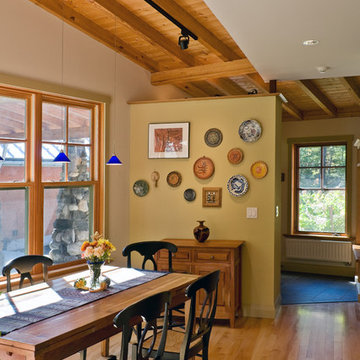
The flow of space throughout is defined by the subtle collision of angled geometries creating informal, individual living spaces oriented to particular views of the landscape.
photos by Chris Kendall
Idées déco de maisons
5



















