Idées déco de maisons
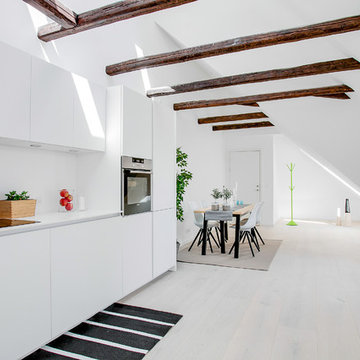
Busy Bees Photography
Cette image montre une cuisine ouverte linéaire nordique de taille moyenne avec un placard à porte plane, des portes de placard blanches, un électroménager en acier inoxydable, parquet clair, un plan de travail en stratifié et aucun îlot.
Cette image montre une cuisine ouverte linéaire nordique de taille moyenne avec un placard à porte plane, des portes de placard blanches, un électroménager en acier inoxydable, parquet clair, un plan de travail en stratifié et aucun îlot.
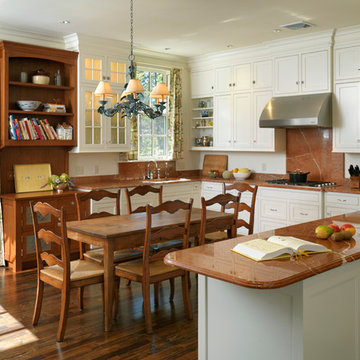
Richard Mandelkorn Photography
Margaret Hall Interiors of Manchester, MA
Idées déco pour une cuisine américaine classique en U de taille moyenne avec une crédence rouge, une crédence en dalle de pierre, un électroménager en acier inoxydable, un placard à porte shaker, un évier encastré, parquet foncé, une péninsule et un sol marron.
Idées déco pour une cuisine américaine classique en U de taille moyenne avec une crédence rouge, une crédence en dalle de pierre, un électroménager en acier inoxydable, un placard à porte shaker, un évier encastré, parquet foncé, une péninsule et un sol marron.
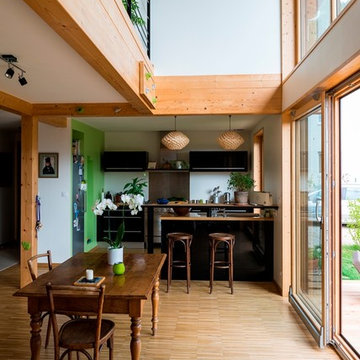
Fabien Delairon
Réalisation d'une grande salle à manger ouverte sur le salon tradition avec un mur blanc et un sol en bois brun.
Réalisation d'une grande salle à manger ouverte sur le salon tradition avec un mur blanc et un sol en bois brun.
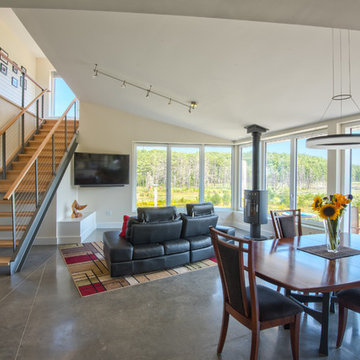
Context
Norbert and Robin had dreamed of retiring in a Passive House-certified home overlooking the Lubberland Creek Preserve in Southeastern New Hampshire, and they’d done their homework. They were interested in using four integrated Zehnder America (www.zehnderamerica.com) technologies to make the 1,900 square foot home extremely energy efficient.
They didn’t miss any opportunity to innovate or raise the bar on sustainable design. Our goals were focused on guaranteeing their comfort in every season, saving them money on a fixed income, and reducing the home’s overall impact on the environment as much as possible.
Response
The home faces directly south and captures sunlight all winter under tall and vaulted ceilings and a continuous band of slim-lined, Italian triple-pane windows and doors that provide gorgeous views of the wild preserve. A second-story office nook and clerestory provide even deeper views, with a little more privacy.
Zehnder, which previously sold its innovative products only in Europe, took on the project as a test house. We designed around Zehnder’s vent-based systems, including a geothermal heat loop that heats and cools incoming air, a heat pump cooling system, electric towel-warmer radiators in the bathrooms, and a highly efficient energy recovery ventilator, which recycles heat and minimizes the need for air conditioning. The house effectively has no conventional heating system—and doesn’t need it. We also looked for efficiencies and smart solutions everywhere, from the lights to the windows to the insulation.
The kitchen exhaust hood eliminates, cleans, and recirculates cooking fumes in the home’s unique kitchen, custom-designed to match the ways Norbert likes to prepare meals. There are several countertop heights so they can prep and clean comfortably, and the eat-in kitchen also has two seating heights so people can sit and socialize while they’re working on dinner. An adjacent screened porch greets guests and opens to the view.
A roof-mounted solar system helps to ensure that the home generates more energy than it consumes—helped by features such as a heat pump water heater, superinsulation, LED lights and a polished concrete floor that helps regulate indoor temperatures.
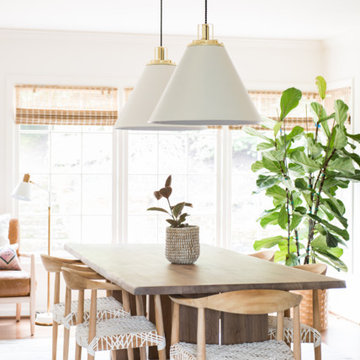
Cette photo montre une salle à manger bord de mer de taille moyenne avec un mur blanc, un sol marron et éclairage.
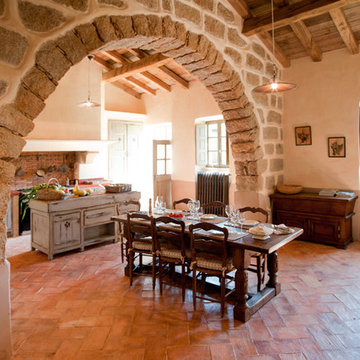
eric.béber.photo
Cette image montre une grande salle à manger ouverte sur la cuisine rustique avec un mur beige et aucune cheminée.
Cette image montre une grande salle à manger ouverte sur la cuisine rustique avec un mur beige et aucune cheminée.
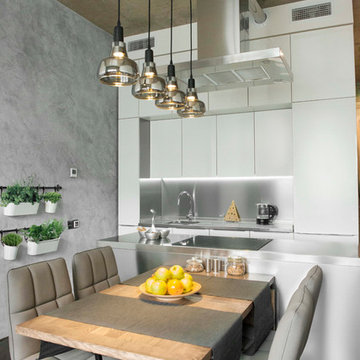
Exemple d'une cuisine parallèle et encastrable industrielle de taille moyenne avec un placard à porte plane, des portes de placard blanches, un plan de travail en inox, une crédence métallisée, une crédence en dalle métallique, sol en béton ciré, îlot et un sol marron.
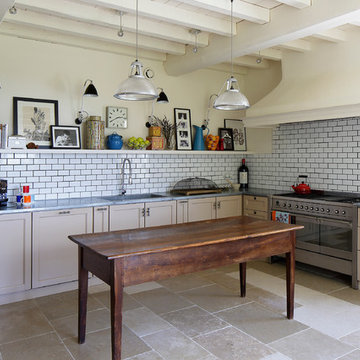
Susan Fisher Plotner/Susan Fisher Photography
Inspiration pour une grande cuisine méditerranéenne en L fermée avec un évier intégré, un placard à porte shaker, des portes de placard beiges, une crédence blanche, une crédence en carrelage métro, un électroménager en acier inoxydable et îlot.
Inspiration pour une grande cuisine méditerranéenne en L fermée avec un évier intégré, un placard à porte shaker, des portes de placard beiges, une crédence blanche, une crédence en carrelage métro, un électroménager en acier inoxydable et îlot.
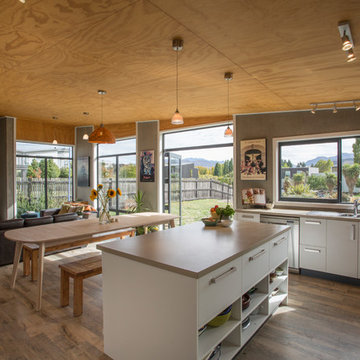
Photo credit: Graham Warman Photography.
Cette image montre une petite cuisine ouverte design en L avec un évier posé, un placard à porte plane, des portes de placard blanches, parquet foncé, îlot, un sol marron, un plan de travail en stratifié, un électroménager en acier inoxydable et un plan de travail beige.
Cette image montre une petite cuisine ouverte design en L avec un évier posé, un placard à porte plane, des portes de placard blanches, parquet foncé, îlot, un sol marron, un plan de travail en stratifié, un électroménager en acier inoxydable et un plan de travail beige.
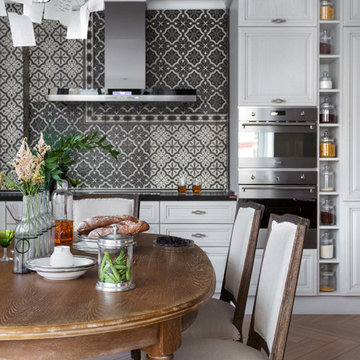
foto: Anton Likhtarovich
Exemple d'une cuisine américaine chic de taille moyenne avec un électroménager en acier inoxydable, un sol en carrelage de porcelaine, un sol beige, plan de travail noir et une crédence grise.
Exemple d'une cuisine américaine chic de taille moyenne avec un électroménager en acier inoxydable, un sol en carrelage de porcelaine, un sol beige, plan de travail noir et une crédence grise.
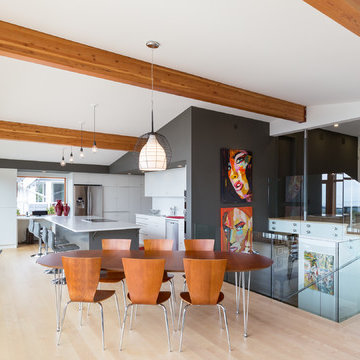
Renovation of mode-century modern post and beam home in North Vancouver. View to kitchen from dining.
Cette image montre une salle à manger ouverte sur le salon design de taille moyenne avec parquet clair et un mur gris.
Cette image montre une salle à manger ouverte sur le salon design de taille moyenne avec parquet clair et un mur gris.
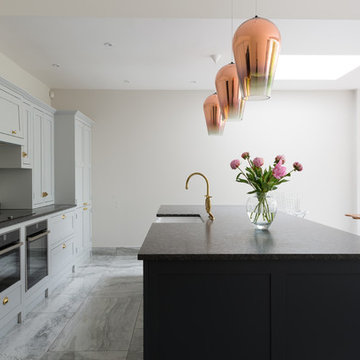
Inspiration pour une grande cuisine ouverte traditionnelle avec un placard à porte shaker, un plan de travail en quartz modifié, un sol en marbre et îlot.
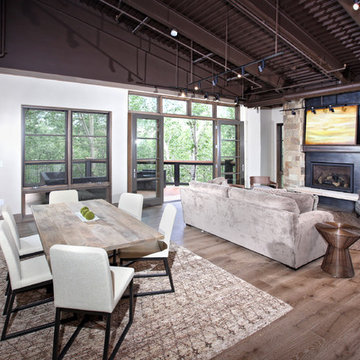
A mountain-modern, loft-style space overlooking the Eagle River in Avon, Colorado.
Cette photo montre un salon industriel ouvert avec un sol en bois brun, un mur blanc et une cheminée ribbon.
Cette photo montre un salon industriel ouvert avec un sol en bois brun, un mur blanc et une cheminée ribbon.
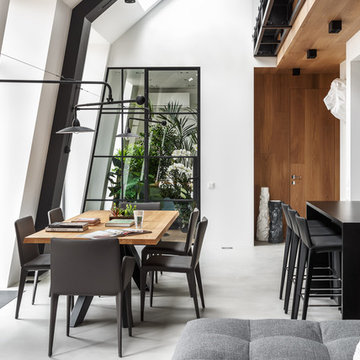
Сергей Красюк
Réalisation d'une salle à manger ouverte sur le salon design de taille moyenne avec un mur blanc, sol en béton ciré et un sol gris.
Réalisation d'une salle à manger ouverte sur le salon design de taille moyenne avec un mur blanc, sol en béton ciré et un sol gris.
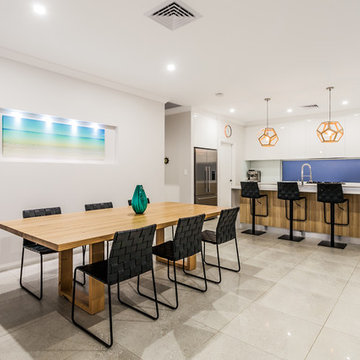
A beautifully stylish kitchen with a smooth integration of white and timber looks. The geometric pendant lighting finish this kitchen off to perfection.
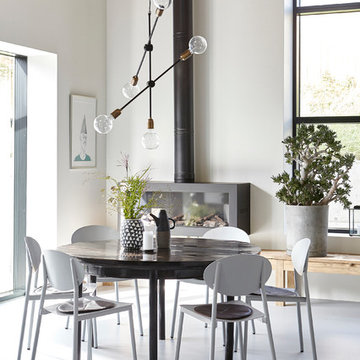
Scandi inspiration for your living room with House Doctor, a family-run interior design business from Denmark.
HAYGEN is a lifestyle store dedicated to providing a careful curation of coveted and contemporary homeware, fashion & gifts with an exceptional customer experience both in store & online. Explore our full range of House Doctor products online.
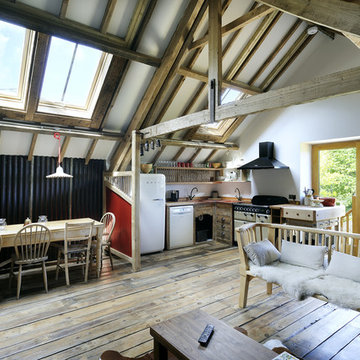
Nigel Rigden
Idée de décoration pour une cuisine américaine style shabby chic en L de taille moyenne avec aucun îlot.
Idée de décoration pour une cuisine américaine style shabby chic en L de taille moyenne avec aucun îlot.
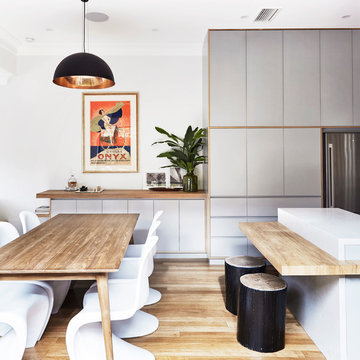
The owners of this Randwick semi-detached home came to The Designory looking to improve the overall flow and use of the home, update the joinery throughout and redesign their open plan kitchen. The brief for the kitchen design was to create an improved flow from the entrance to the house through to the open plan Kitchen, Dining and Living areas as well as improve the storage and layout for a more functional cooking and entertaining space.
The client a creative herself, also loved a palette of timber, natural stones, greys with small hints of interests. The Designory team worked closely with the owners to bring the project to life by opening the spaces further to create a true indoor/outdoor connection and selecting special personal elements to create a bespoke finished project that the client loved.
CREDITS:
Designer: Larissa Raywood
Builder: B2 Construction
Photography: Danella Chalmers
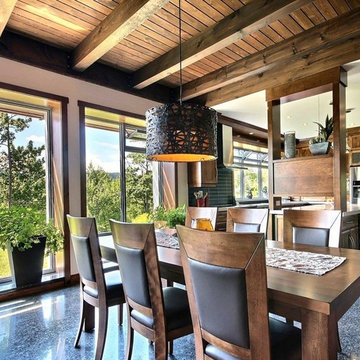
Cette image montre une salle à manger ouverte sur le salon design de taille moyenne avec un mur blanc, sol en béton ciré, un sol gris, un poêle à bois et un manteau de cheminée en brique.
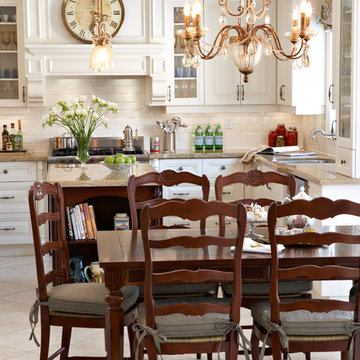
The overall feel of Luisa’s home is inviting & comfortable not only for the adults & kids but for the dog as well.
The furnishings in the main rooms such as kitchen and family room are durable to accommodate everyday use and the comings and goings of teenagers and their friends. The colours used throughout the house are some of her favourite colours: blue, fuchsia, pink and gold.
Project by Richmond Hill interior design firm Lumar Interiors. Also serving Aurora, Newmarket, King City, Markham, Thornhill, Vaughan, York Region, and the Greater Toronto Area.
For more about Lumar Interiors, click here: https://www.lumarinteriors.com/
To learn more about this project, click here: https://www.lumarinteriors.com/portfolio/richmond-hill-candlelight-dr/
Idées déco de maisons
9


















