Idées déco de maisons
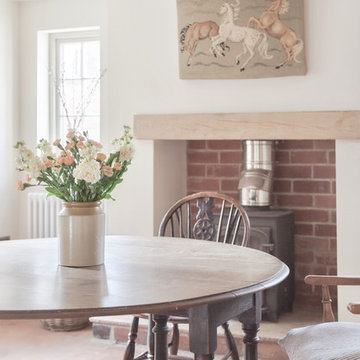
Renovated Farmhouse Dining Room
Idées déco pour une salle à manger ouverte sur le salon campagne de taille moyenne.
Idées déco pour une salle à manger ouverte sur le salon campagne de taille moyenne.

фотограф - Виталий Иванов
Exemple d'une cuisine ouverte chic en U de taille moyenne avec un évier encastré, un placard avec porte à panneau encastré, des portes de placard grises, un plan de travail en surface solide, une crédence blanche, une crédence en mosaïque, un électroménager en acier inoxydable, parquet clair, un sol beige et un plan de travail gris.
Exemple d'une cuisine ouverte chic en U de taille moyenne avec un évier encastré, un placard avec porte à panneau encastré, des portes de placard grises, un plan de travail en surface solide, une crédence blanche, une crédence en mosaïque, un électroménager en acier inoxydable, parquet clair, un sol beige et un plan de travail gris.

Karla Garcia
Cette image montre une grande salle à manger ouverte sur la cuisine marine avec un mur blanc, sol en béton ciré et un sol beige.
Cette image montre une grande salle à manger ouverte sur la cuisine marine avec un mur blanc, sol en béton ciré et un sol beige.

Love how this kitchen renovation creates an open feel for our clients to their dining room and office and a better transition to back yard!
Aménagement d'une grande salle à manger ouverte sur la cuisine classique avec parquet foncé, un sol marron, un mur blanc, une cheminée standard, un manteau de cheminée en brique et éclairage.
Aménagement d'une grande salle à manger ouverte sur la cuisine classique avec parquet foncé, un sol marron, un mur blanc, une cheminée standard, un manteau de cheminée en brique et éclairage.
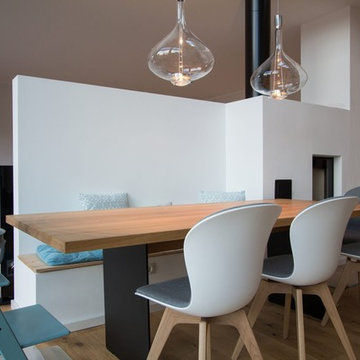
Der exklusive Wohnraum dieser Stadtvilla erstrahlt in wohnlichem Licht. Die perfekt für die Räume ausgewählten Leuchten unterstreichen den Stil der Bewohner und harmonieren perfekt mit der Einrichtung. Objekte, wie die Wandleuchten wiederholen sich in den Räumen, in anderen finden sich Leuchten-Highlights, wie die gläsernen Ballonleuchten über dem Esszimmertisch. Warmes Licht sorgt für eine richtige Wohlfühlatmosphäre – Licht erleben.
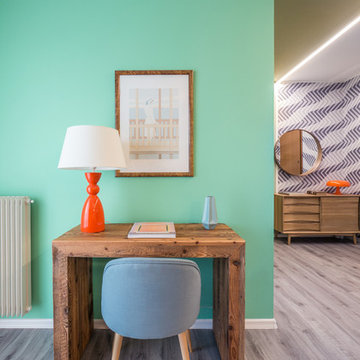
Liadesign
Exemple d'un salon tendance de taille moyenne et ouvert avec une bibliothèque ou un coin lecture, un mur vert, un sol en linoléum, un téléviseur encastré et un sol gris.
Exemple d'un salon tendance de taille moyenne et ouvert avec une bibliothèque ou un coin lecture, un mur vert, un sol en linoléum, un téléviseur encastré et un sol gris.
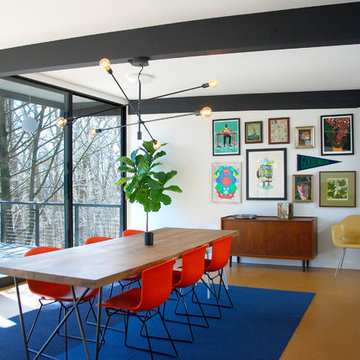
Studio Robert Jamieson
Cette photo montre une salle à manger rétro de taille moyenne avec un mur blanc, un sol en liège et un sol marron.
Cette photo montre une salle à manger rétro de taille moyenne avec un mur blanc, un sol en liège et un sol marron.
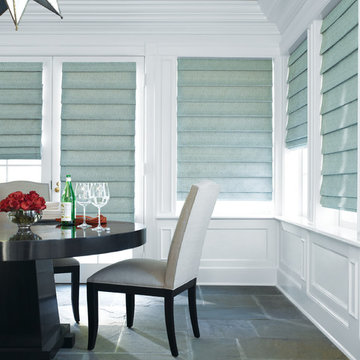
Inspiration pour une salle à manger traditionnelle fermée et de taille moyenne avec un mur blanc, un sol en ardoise, aucune cheminée et un sol multicolore.
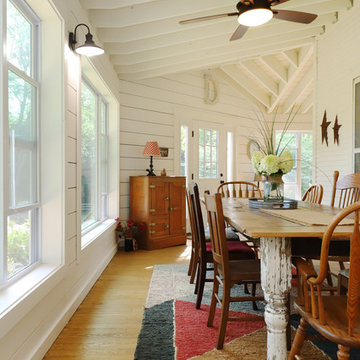
The owners of this beautiful historic farmhouse had been painstakingly restoring it bit by bit. One of the last items on their list was to create a wrap-around front porch to create a more distinct and obvious entrance to the front of their home.
Aside from the functional reasons for the new porch, our client also had very specific ideas for its design. She wanted to recreate her grandmother’s porch so that she could carry on the same wonderful traditions with her own grandchildren someday.
Key requirements for this front porch remodel included:
- Creating a seamless connection to the main house.
- A floorplan with areas for dining, reading, having coffee and playing games.
- Respecting and maintaining the historic details of the home and making sure the addition felt authentic.
Upon entering, you will notice the authentic real pine porch decking.
Real windows were used instead of three season porch windows which also have molding around them to match the existing home’s windows.
The left wing of the porch includes a dining area and a game and craft space.
Ceiling fans provide light and additional comfort in the summer months. Iron wall sconces supply additional lighting throughout.
Exposed rafters with hidden fasteners were used in the ceiling.
Handmade shiplap graces the walls.
On the left side of the front porch, a reading area enjoys plenty of natural light from the windows.
The new porch blends perfectly with the existing home much nicer front facade. There is a clear front entrance to the home, where previously guests weren’t sure where to enter.
We successfully created a place for the client to enjoy with her future grandchildren that’s filled with nostalgic nods to the memories she made with her own grandmother.
"We have had many people who asked us what changed on the house but did not know what we did. When we told them we put the porch on, all of them made the statement that they did not notice it was a new addition and fit into the house perfectly.”
– Homeowner
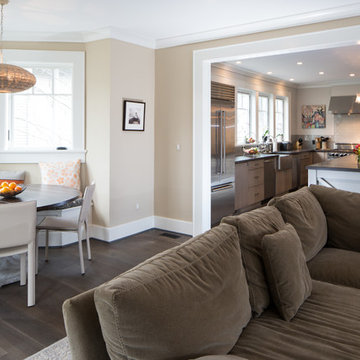
New Family Room looking toward new Kitchen that was part of a complete renovation of and existing two-story frame house in Chevy Chase, MD.
Aménagement d'une salle de séjour contemporaine de taille moyenne et ouverte avec un mur beige, moquette et un sol beige.
Aménagement d'une salle de séjour contemporaine de taille moyenne et ouverte avec un mur beige, moquette et un sol beige.
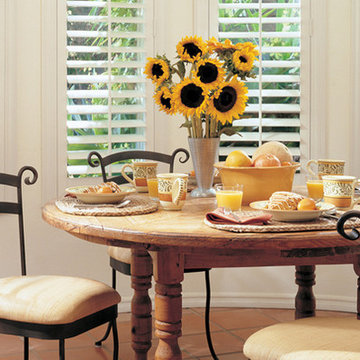
Aménagement d'une salle à manger ouverte sur la cuisine classique de taille moyenne avec un mur beige, parquet foncé, aucune cheminée et un sol marron.
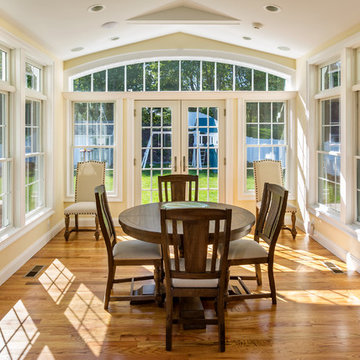
Idées déco pour une véranda classique de taille moyenne avec un sol en marbre, aucune cheminée, un plafond standard et un sol marron.
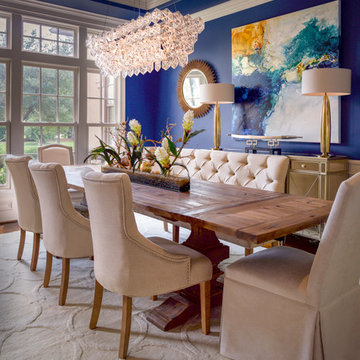
Cette photo montre une grande salle à manger ouverte sur le salon chic avec un mur bleu, un sol en bois brun, un sol marron et éclairage.
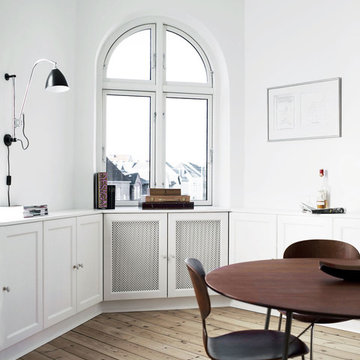
http://www.koekkenskaberne.dk/opbevaring/indbygget-reol-til-5-kantet-rum
Bogreol til et 5-kantet rum
Skabsplads hele vejen rundt med væggene samt skjult radiator
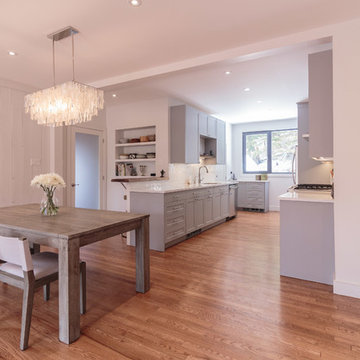
General Contractor: Irontree Construction; Photographer: Camil Tang
Cette photo montre une salle à manger ouverte sur la cuisine chic de taille moyenne avec un mur blanc, un sol en bois brun, aucune cheminée et un sol marron.
Cette photo montre une salle à manger ouverte sur la cuisine chic de taille moyenne avec un mur blanc, un sol en bois brun, aucune cheminée et un sol marron.
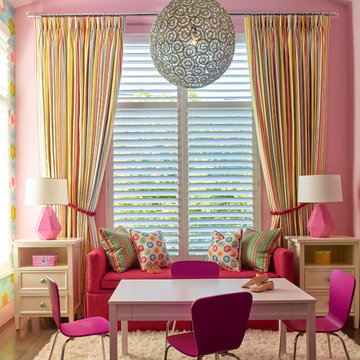
Ken Gutmaker
Cette photo montre une chambre d'enfant de 4 à 10 ans tendance de taille moyenne avec un mur rose et parquet foncé.
Cette photo montre une chambre d'enfant de 4 à 10 ans tendance de taille moyenne avec un mur rose et parquet foncé.
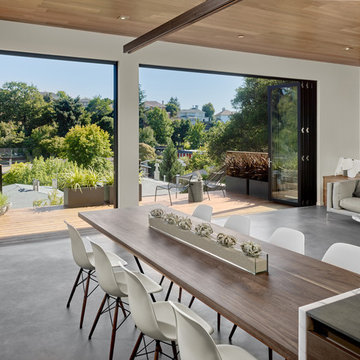
Cette image montre une salle à manger ouverte sur le salon vintage de taille moyenne avec un mur blanc, sol en béton ciré et aucune cheminée.
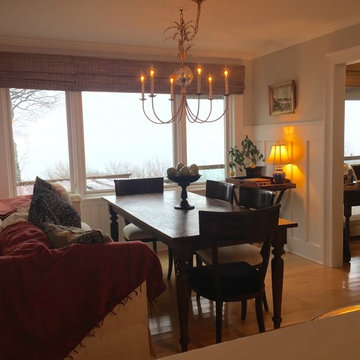
Inspiration pour une petite salle à manger ouverte sur la cuisine traditionnelle avec un mur gris et parquet clair.
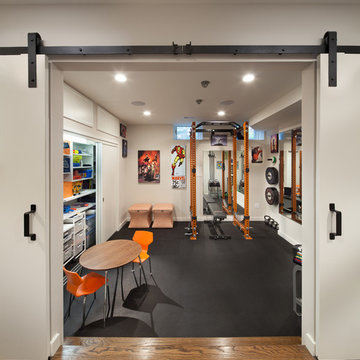
Cette image montre une salle de sport bohème multi-usage et de taille moyenne avec un mur blanc et un sol noir.

The mix of stain finishes and style was intentfully done. Photo Credit: Rod Foster
Idées déco pour une cuisine ouverte parallèle classique en bois brun de taille moyenne avec un évier de ferme, un placard avec porte à panneau encastré, un plan de travail en granite, une crédence bleue, une crédence en carreau de ciment, un électroménager en acier inoxydable, îlot, un sol en carrelage de céramique, un sol beige et plan de travail noir.
Idées déco pour une cuisine ouverte parallèle classique en bois brun de taille moyenne avec un évier de ferme, un placard avec porte à panneau encastré, un plan de travail en granite, une crédence bleue, une crédence en carreau de ciment, un électroménager en acier inoxydable, îlot, un sol en carrelage de céramique, un sol beige et plan de travail noir.
Idées déco de maisons
8


















