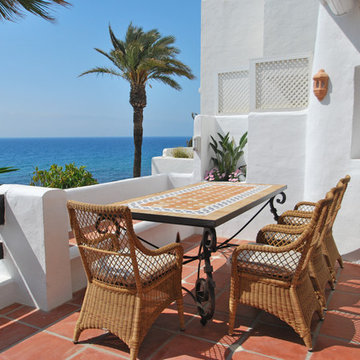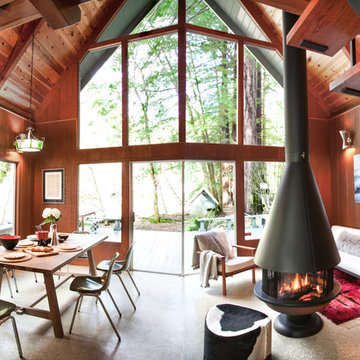Idées déco de maisons

Designed by Johnson Squared, Bainbridge Is., WA © 2013 John Granen
Cette photo montre une salle de séjour tendance de taille moyenne et ouverte avec un mur blanc, sol en béton ciré, un téléviseur fixé au mur, aucune cheminée et un sol marron.
Cette photo montre une salle de séjour tendance de taille moyenne et ouverte avec un mur blanc, sol en béton ciré, un téléviseur fixé au mur, aucune cheminée et un sol marron.

Midcentury kitchen design with a modern twist.
Image: Agnes Art & Photo
Inspiration pour une grande salle à manger ouverte sur la cuisine vintage avec un mur blanc, sol en béton ciré, aucune cheminée et un sol gris.
Inspiration pour une grande salle à manger ouverte sur la cuisine vintage avec un mur blanc, sol en béton ciré, aucune cheminée et un sol gris.
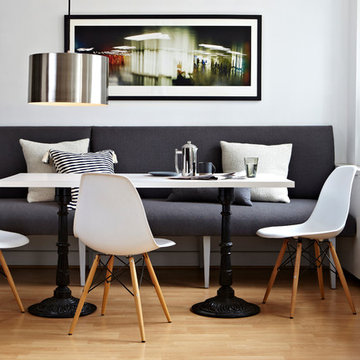
Our client hosts frequent dinner parties and was looking for cozy seating for multiple guests. We created a custom wall-to-wall banquette and paired it with a stylish custom made dining table.
Photo by Jacob Snavely
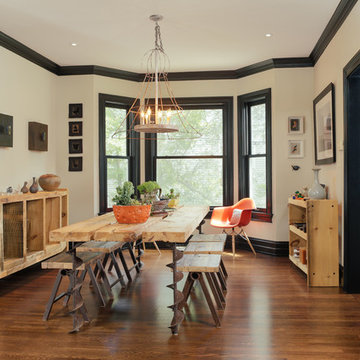
Brett Mountain
Réalisation d'une salle à manger urbaine fermée et de taille moyenne avec parquet foncé et un mur beige.
Réalisation d'une salle à manger urbaine fermée et de taille moyenne avec parquet foncé et un mur beige.
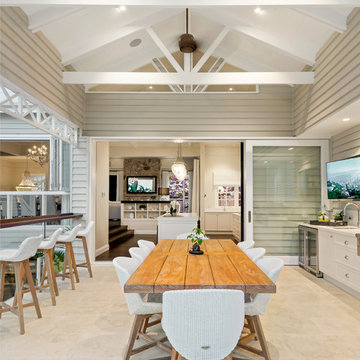
Inspiration pour une grande terrasse marine avec une cuisine d'été, du carrelage et une extension de toiture.

Builder: Boone Construction
Photographer: M-Buck Studio
This lakefront farmhouse skillfully fits four bedrooms and three and a half bathrooms in this carefully planned open plan. The symmetrical front façade sets the tone by contrasting the earthy textures of shake and stone with a collection of crisp white trim that run throughout the home. Wrapping around the rear of this cottage is an expansive covered porch designed for entertaining and enjoying shaded Summer breezes. A pair of sliding doors allow the interior entertaining spaces to open up on the covered porch for a seamless indoor to outdoor transition.
The openness of this compact plan still manages to provide plenty of storage in the form of a separate butlers pantry off from the kitchen, and a lakeside mudroom. The living room is centrally located and connects the master quite to the home’s common spaces. The master suite is given spectacular vistas on three sides with direct access to the rear patio and features two separate closets and a private spa style bath to create a luxurious master suite. Upstairs, you will find three additional bedrooms, one of which a private bath. The other two bedrooms share a bath that thoughtfully provides privacy between the shower and vanity.

Photographer: Graham Atkins-Hughes | Kitchen sprayed in Farrow & Ball's 'Purbeck Stone' with black granite worktops | Built in appliances by Miele | Kitchen artwork - framed Miro print via Art.co.uk | Copper finish kitchen bar stools from Atlantic Shopping | Lava stone dining table, Indigo woven dining chairs & 'mushroom' jute rug from West Elm | Bench seat cushions from Andrew Martin | Floorings are the Quickstep long boards in 'Natural Oak' from One Stop Flooring | Walls are painted in Farrow & Ball 'Ammonite' with woodwork contrast painted in 'Strong White' | Roman blind made in the UK by CurtainsLondon.com, from the Harlequin fabric 'Fossil'
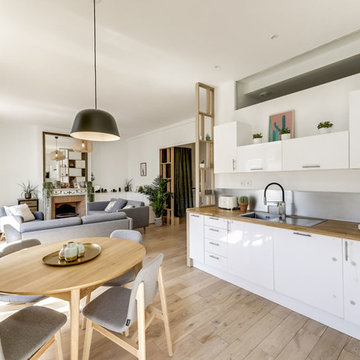
Atelier Germain
Idée de décoration pour une cuisine américaine nordique en L de taille moyenne avec un évier posé, un placard à porte plane, des portes de placard blanches, un plan de travail en bois, un électroménager en acier inoxydable, parquet clair et aucun îlot.
Idée de décoration pour une cuisine américaine nordique en L de taille moyenne avec un évier posé, un placard à porte plane, des portes de placard blanches, un plan de travail en bois, un électroménager en acier inoxydable, parquet clair et aucun îlot.
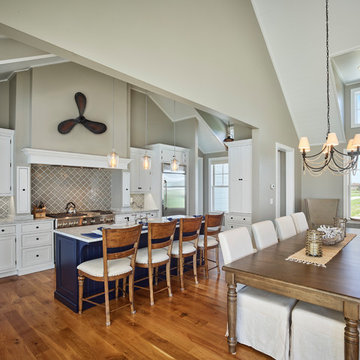
Inspiration pour une salle à manger ouverte sur la cuisine marine de taille moyenne avec un mur gris et un sol en bois brun.
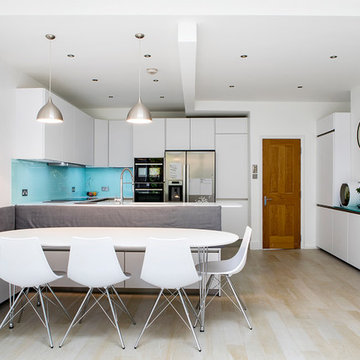
Mark Chivers markchivers.co.uk
Exemple d'une petite salle à manger ouverte sur le salon tendance avec un sol beige, un mur blanc, parquet clair et aucune cheminée.
Exemple d'une petite salle à manger ouverte sur le salon tendance avec un sol beige, un mur blanc, parquet clair et aucune cheminée.
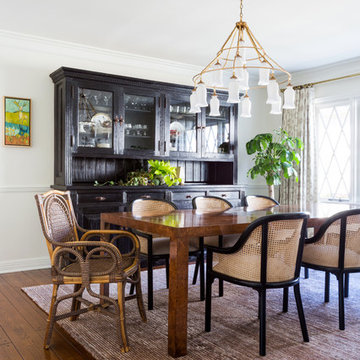
Amy Bartlam
Cette photo montre une salle à manger éclectique de taille moyenne et fermée avec un mur blanc, un sol en bois brun, un sol marron et aucune cheminée.
Cette photo montre une salle à manger éclectique de taille moyenne et fermée avec un mur blanc, un sol en bois brun, un sol marron et aucune cheminée.
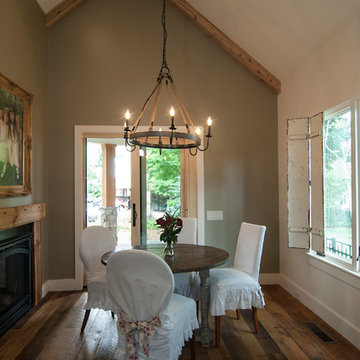
Pippin Designs
This breakfast area in the english cottage is our clients favorite space looking out at main street in Davidson and the front porch with a warm fireplace by her feet!

Aménagement d'une cuisine américaine encastrable moderne en U de taille moyenne avec un évier encastré, un placard à porte plane, des portes de placard marrons, un plan de travail en quartz modifié, une crédence grise, une crédence en céramique, un sol en carrelage de porcelaine, aucun îlot et un sol beige.
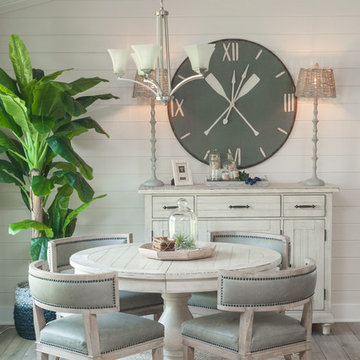
Exemple d'une salle à manger bord de mer avec un sol beige, un mur beige et éclairage.
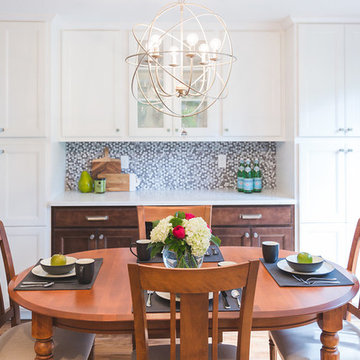
Shannon Addison Photography
Cette image montre une salle à manger ouverte sur la cuisine traditionnelle de taille moyenne avec un sol en bois brun, un sol marron et un mur beige.
Cette image montre une salle à manger ouverte sur la cuisine traditionnelle de taille moyenne avec un sol en bois brun, un sol marron et un mur beige.

Idées déco pour une salle à manger ouverte sur la cuisine éclectique de taille moyenne avec un sol en bois brun.
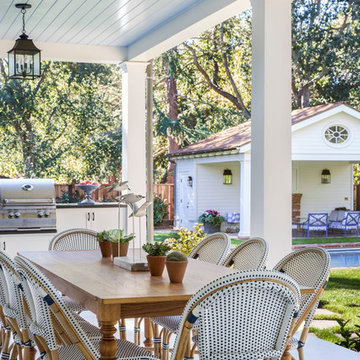
Exemple d'une terrasse arrière chic de taille moyenne avec une dalle de béton et une extension de toiture.

The mix of stain finishes and style was intentfully done. Photo Credit: Rod Foster
Idées déco pour une cuisine ouverte parallèle classique en bois brun de taille moyenne avec un évier de ferme, un placard avec porte à panneau encastré, un plan de travail en granite, une crédence bleue, une crédence en carreau de ciment, un électroménager en acier inoxydable, îlot, un sol en carrelage de céramique, un sol beige et plan de travail noir.
Idées déco pour une cuisine ouverte parallèle classique en bois brun de taille moyenne avec un évier de ferme, un placard avec porte à panneau encastré, un plan de travail en granite, une crédence bleue, une crédence en carreau de ciment, un électroménager en acier inoxydable, îlot, un sol en carrelage de céramique, un sol beige et plan de travail noir.
Idées déco de maisons
9



















