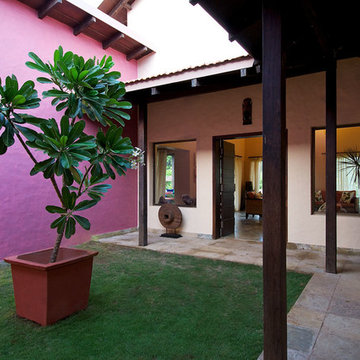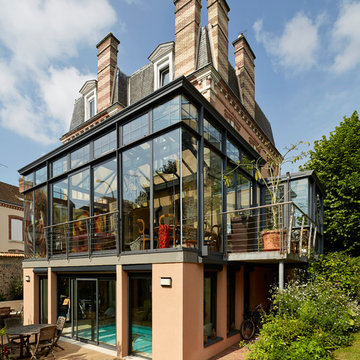Idées déco de maisons

Beautiful Maxlight Glass Extension, With Glass beams, allowing in the maximum light and letting out the whole view of the garden. Bespoke, so the scale and size are up to you!

A bulthaup b3 kitchen designed and installed by hobsons|choice and featured in the September issue of KBB Magazine in the UK.
The corian island worktop has a molded double sink and drainer arrangement. Full length drawer aluminium 'G2' bulthaup handles make access easy.
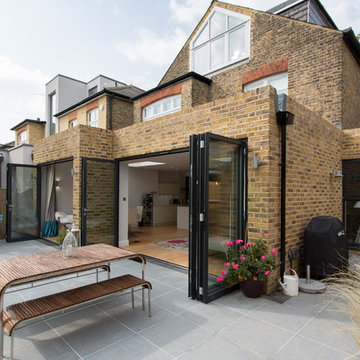
This lovely simple design really maximises the space whilst not being too imposing and gives wonderful views on the amazing garden
Exemple d'une façade de maison beige tendance en brique de taille moyenne et de plain-pied.
Exemple d'une façade de maison beige tendance en brique de taille moyenne et de plain-pied.
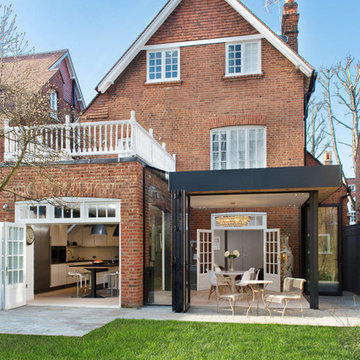
Idées déco pour une façade de maison classique en brique à deux étages et plus avec un toit à deux pans.
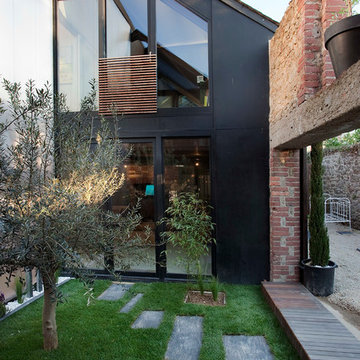
Paul Kozlowski
Cette photo montre un jardin tendance de taille moyenne.
Cette photo montre un jardin tendance de taille moyenne.
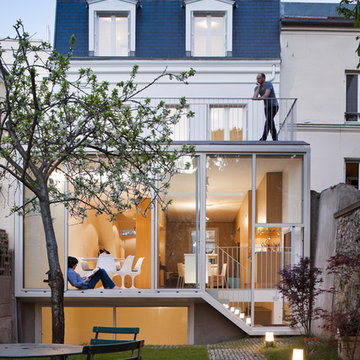
Sergio Grazia
Aménagement d'une grande façade de maison blanche contemporaine en verre à un étage avec un toit à quatre pans.
Aménagement d'une grande façade de maison blanche contemporaine en verre à un étage avec un toit à quatre pans.
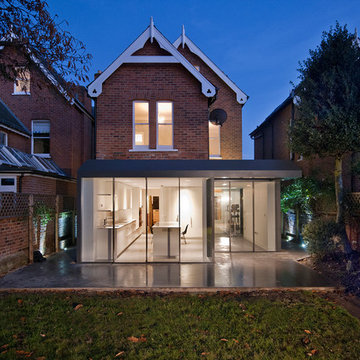
Lyndon Douglas
Inspiration pour une cuisine américaine design de taille moyenne avec un placard à porte plane, des portes de placard blanches, plan de travail en marbre, une crédence blanche, une crédence en dalle de pierre et îlot.
Inspiration pour une cuisine américaine design de taille moyenne avec un placard à porte plane, des portes de placard blanches, plan de travail en marbre, une crédence blanche, une crédence en dalle de pierre et îlot.

The extension, situated half a level beneath the main living floors, provides the addition space required for a large modern kitchen/dining area at the lower level and a 'media room' above. It also generally connects the house with the re-landscaped garden and terrace.
Photography: Bruce Hemming
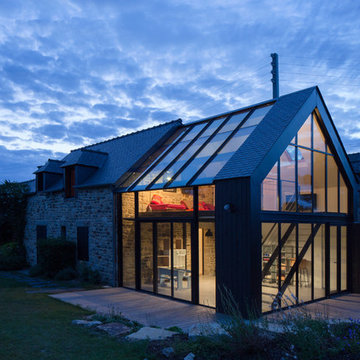
Architectes: Atelier 48.2
Photographe: Paul KOZLOWSKI
Aménagement d'une grande façade de maison beige contemporaine en verre à un étage avec un toit à deux pans.
Aménagement d'une grande façade de maison beige contemporaine en verre à un étage avec un toit à deux pans.
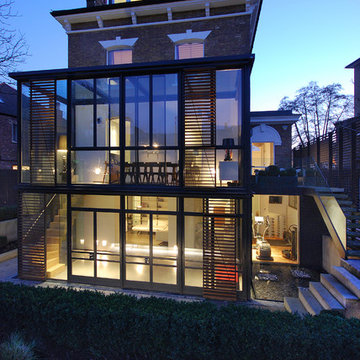
A two-floor contemporary conservatory built in steel and glass replaced the existing two-storey timber and glass extension that looked onto a large north facing rear garden.
In order to create a degree of privacy within the extension, steel framed mesh screens were installed internally and stained softwood shutters were added externally.
Photography: Lyndon Douglas
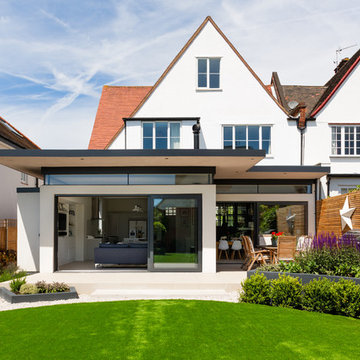
Photo Credit: Andy Beasley
An exciting extension with an oversailing roof, gives a little ahade and protection from glaring sun whilst still letting in bright daylight. The slot windows above the sliding doors adds another level of light and detail whilst making the roof seem as though it is floating.
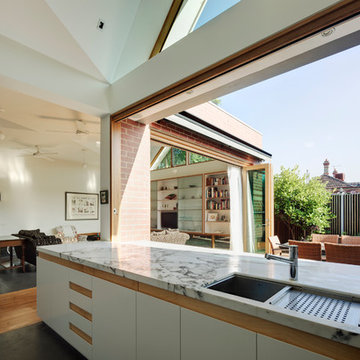
The kitchen opens onto the courtyard, with an external bar permitting easy summer entertaining. Photo by Peter Bennetts
Réalisation d'une très grande cuisine ouverte parallèle design avec un évier encastré, un placard à porte plane, des portes de placard blanches, plan de travail en marbre, un électroménager en acier inoxydable et sol en béton ciré.
Réalisation d'une très grande cuisine ouverte parallèle design avec un évier encastré, un placard à porte plane, des portes de placard blanches, plan de travail en marbre, un électroménager en acier inoxydable et sol en béton ciré.
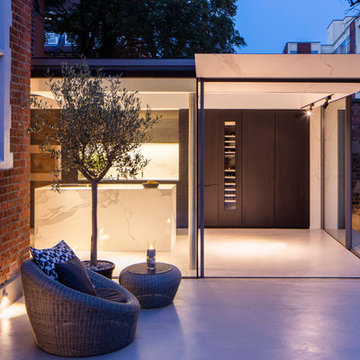
Will Scott Photography
Exemple d'une terrasse arrière moderne de taille moyenne avec une dalle de béton et aucune couverture.
Exemple d'une terrasse arrière moderne de taille moyenne avec une dalle de béton et aucune couverture.
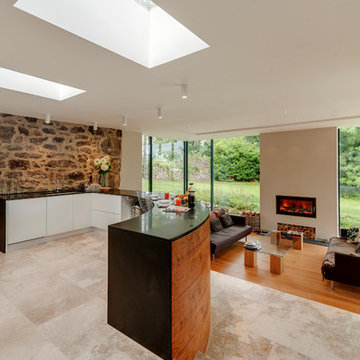
Internally a palette of existing granite walls has been paired with Jerusalem limestone stone flooring from Mandarin Stone , and wide-plank oak flooring. Existing timber ceiling and roof structures have been retained where possible – retaining the character of the property. Feature panels of black walnut line the kitchen and entrance hall joinery, adding warmth to the calm colour palette. Wood burners were supplied by Kernow Fires .
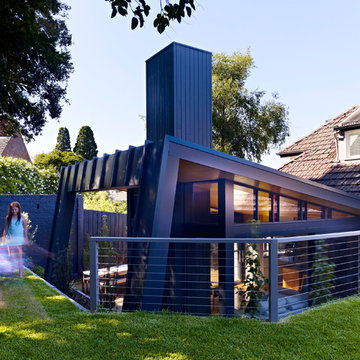
Rhiannon Slatter
Cette image montre une grande façade de maison métallique et noire design à un étage.
Cette image montre une grande façade de maison métallique et noire design à un étage.
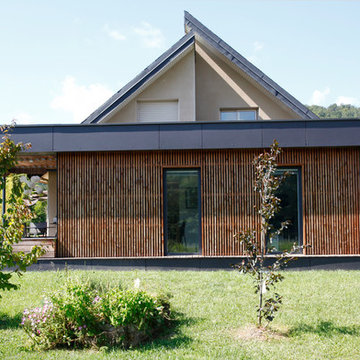
Yves Desbuquois
Idées déco pour une façade de maison contemporaine à un étage et de taille moyenne avec un revêtement mixte.
Idées déco pour une façade de maison contemporaine à un étage et de taille moyenne avec un revêtement mixte.

Fine House Photography
Cette image montre une façade de maison de ville multicolore design en brique de taille moyenne et à deux étages et plus avec un toit à deux pans et un toit en tuile.
Cette image montre une façade de maison de ville multicolore design en brique de taille moyenne et à deux étages et plus avec un toit à deux pans et un toit en tuile.
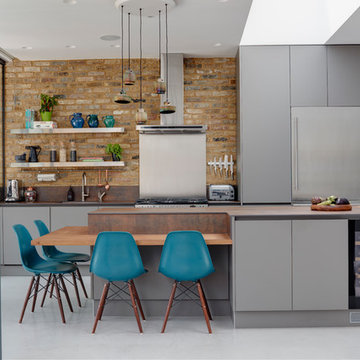
Luke White Photography
Réalisation d'une grande cuisine design avec un placard à porte plane, des portes de placard grises, un plan de travail en surface solide, un électroménager en acier inoxydable, sol en béton ciré, îlot, un sol gris, un plan de travail marron, un évier 1 bac et une crédence en brique.
Réalisation d'une grande cuisine design avec un placard à porte plane, des portes de placard grises, un plan de travail en surface solide, un électroménager en acier inoxydable, sol en béton ciré, îlot, un sol gris, un plan de travail marron, un évier 1 bac et une crédence en brique.
Idées déco de maisons
1



















