Idées déco de maisons
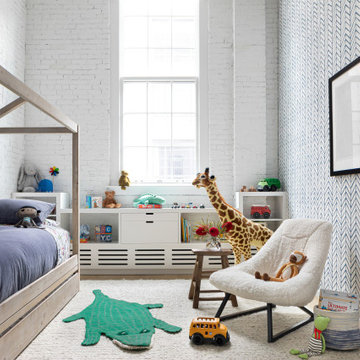
Light and transitional loft living for a young family in Dumbo, Brooklyn.
Cette image montre une grande chambre d'enfant de 1 à 3 ans design avec un mur blanc, parquet clair et un sol marron.
Cette image montre une grande chambre d'enfant de 1 à 3 ans design avec un mur blanc, parquet clair et un sol marron.

This Bespoke kitchen has an L-shaped run of cabinets wrapped in Stainless Steel. The cabinets have a mirrored plinth with feet, giving the illusion of free standing furniture. The worktop is Calacatta Medici Marble with a back panel and floating shelf. A Gaggenau gas hob it set into the marble worktop and has a matching Gaggenau oven below it. An under-mount sink with a brushed brass tap also sits in the worktop. A Glazed shaker dresser sits on one wall with a ladder hanging to one side.
Photographer: Charlie O'Beirne - Lukonic Photography

Idées déco pour une salle de séjour bord de mer de taille moyenne et fermée avec un mur blanc, une cheminée standard, un manteau de cheminée en carrelage, parquet clair et un téléviseur fixé au mur.
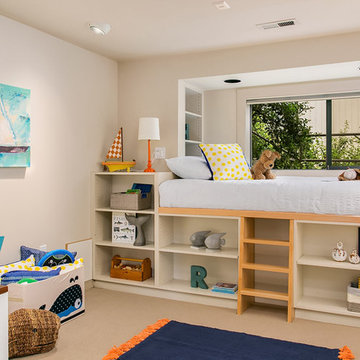
MVB.
Idées déco pour une chambre d'enfant de 4 à 10 ans classique de taille moyenne avec un mur beige et moquette.
Idées déco pour une chambre d'enfant de 4 à 10 ans classique de taille moyenne avec un mur beige et moquette.
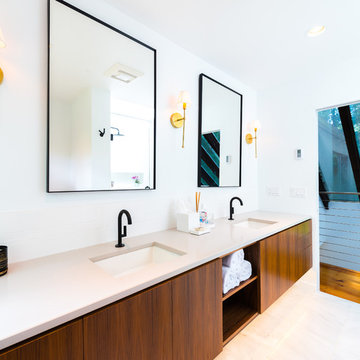
Idées déco pour une grande douche en alcôve principale contemporaine en bois foncé avec un placard à porte plane, un mur blanc, un lavabo encastré, un sol en carrelage de céramique, un plan de toilette en quartz, WC à poser, un carrelage blanc, un carrelage métro et un sol beige.
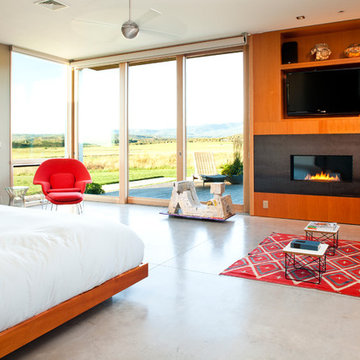
red area rug, concrete slab, red armchair, platform bed, floor to ceiling windows, sliding glass door, built in shelves
Cette photo montre une chambre parentale tendance de taille moyenne avec sol en béton ciré, un manteau de cheminée en métal, un mur gris et une cheminée standard.
Cette photo montre une chambre parentale tendance de taille moyenne avec sol en béton ciré, un manteau de cheminée en métal, un mur gris et une cheminée standard.

This home bar features built in shelving, custom rustic lighting and a granite counter, with exposed timber beams on the ceiling.
Aménagement d'un petit bar de salon parallèle montagne en bois foncé avec des tabourets, parquet foncé, un placard avec porte à panneau surélevé, un plan de travail en granite, une crédence multicolore, une crédence en carrelage de pierre et un sol marron.
Aménagement d'un petit bar de salon parallèle montagne en bois foncé avec des tabourets, parquet foncé, un placard avec porte à panneau surélevé, un plan de travail en granite, une crédence multicolore, une crédence en carrelage de pierre et un sol marron.
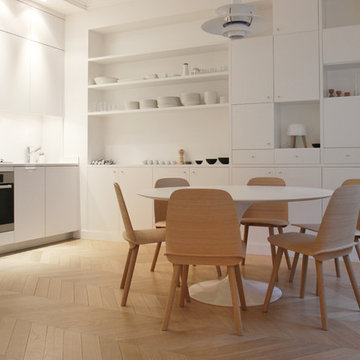
Idées déco pour une cuisine américaine linéaire et haussmannienne scandinave de taille moyenne avec des portes de placard blanches, parquet clair et aucun îlot.

Robeson Design creates a fun kids play room with horizontal striped walls and geometric window shades. Green, white and tan walls set the stage for tons of fun, TV watching, toy storage, homework and art projects. Bold green walls behind the TV flanked by fun white pendant lights complete the look.
David Harrison Photography
Click on the hyperlink for more on this project.
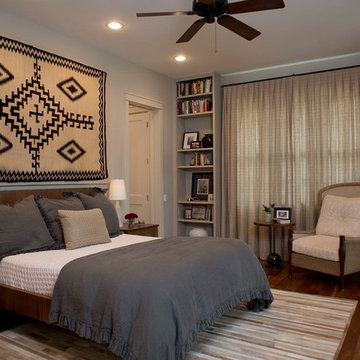
Master bedroom is the perfect blend between the contemporary and the rustic country that embodies the couple. This retreat has built-in shelving to house their books and accessories collected while traveling. Paul Bardagjy Photography

Family room with dining area included. Cathedral ceilings with tongue and groove wood and beams. Windows along baack wall overlooking the lake. Large stone fireplace.

When Portland-based writer Donald Miller was looking to make improvements to his Sellwood loft, he asked a friend for a referral. He and Angela were like old buddies almost immediately. “Don naturally has good design taste and knows what he likes when he sees it. He is true to an earthy color palette; he likes Craftsman lines, cozy spaces, and gravitates to things that give him inspiration, memories and nostalgia. We made key changes that personalized his loft and surrounded him in pieces that told the story of his life, travels and aspirations,” Angela recalled.
Like all writers, Don is an avid book reader, and we helped him display his books in a way that they were accessible and meaningful – building a custom bookshelf in the living room. Don is also a world traveler, and had many mementos from journeys. Although, it was necessary to add accessory pieces to his home, we were very careful in our selection process. We wanted items that carried a story, and didn’t appear that they were mass produced in the home décor market. For example, we found a 1930’s typewriter in Portland’s Alameda District to serve as a focal point for Don’s coffee table – a piece that will no doubt launch many interesting conversations.
We LOVE and recommend Don’s books. For more information visit www.donmilleris.com
For more about Angela Todd Studios, click here: https://www.angelatoddstudios.com/

Tom Powel Imaging
Réalisation d'un salon urbain de taille moyenne et ouvert avec un sol en brique, une cheminée standard, un manteau de cheminée en brique, une bibliothèque ou un coin lecture, un mur rouge, aucun téléviseur et un sol rouge.
Réalisation d'un salon urbain de taille moyenne et ouvert avec un sol en brique, une cheminée standard, un manteau de cheminée en brique, une bibliothèque ou un coin lecture, un mur rouge, aucun téléviseur et un sol rouge.

Idées déco pour un salon classique fermé et de taille moyenne avec un mur beige, aucune cheminée, un sol en bois brun, aucun téléviseur et un sol marron.

Dino Tonn
Réalisation d'un grand salon design ouvert avec un sol en marbre, une cheminée double-face, un manteau de cheminée en carrelage, une salle de réception, un mur beige et un téléviseur fixé au mur.
Réalisation d'un grand salon design ouvert avec un sol en marbre, une cheminée double-face, un manteau de cheminée en carrelage, une salle de réception, un mur beige et un téléviseur fixé au mur.
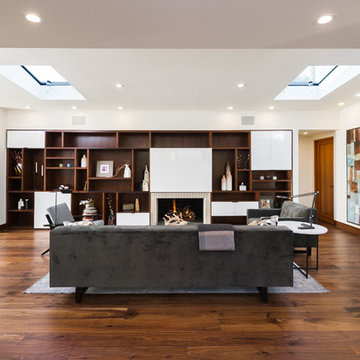
Ulimited Style Photography
http://www.houzz.com/photos/11087753/Living-Room-South-View-contemporary-living-room-los-angeles#lb-edit

Exemple d'un grand salon chic fermé avec une bibliothèque ou un coin lecture, parquet foncé, une cheminée standard, un mur beige, un manteau de cheminée en bois, aucun téléviseur et un sol marron.
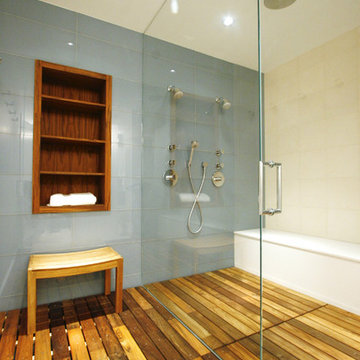
Cette image montre une salle de bain principale design de taille moyenne avec une douche à l'italienne, WC suspendus, un carrelage bleu, des carreaux de céramique, un mur bleu et un sol en bois brun.

Walking closet with shelving unit and dresser, painted ceilings with recessed lighting, light hardwood floors in mid-century-modern renovation and addition in Berkeley hills, California
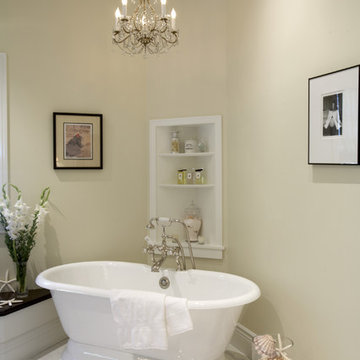
a place to escape
Exemple d'une grande douche en alcôve victorienne avec une baignoire indépendante, un lavabo posé, un plan de toilette en marbre, un carrelage de pierre, un mur beige et un sol en marbre.
Exemple d'une grande douche en alcôve victorienne avec une baignoire indépendante, un lavabo posé, un plan de toilette en marbre, un carrelage de pierre, un mur beige et un sol en marbre.
Idées déco de maisons
1


















