Idées déco de maisons

Andrew Pogue Photography
Idée de décoration pour une grande salle de séjour design ouverte avec un sol en carrelage de céramique, une cheminée ribbon, un manteau de cheminée en métal, un téléviseur fixé au mur, un mur multicolore et un sol gris.
Idée de décoration pour une grande salle de séjour design ouverte avec un sol en carrelage de céramique, une cheminée ribbon, un manteau de cheminée en métal, un téléviseur fixé au mur, un mur multicolore et un sol gris.
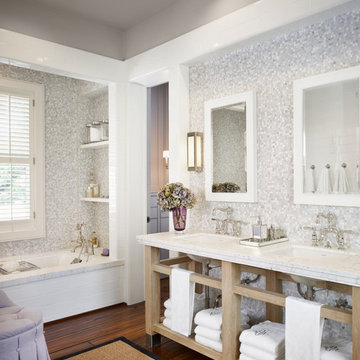
Casey Dunn Photography
Inspiration pour une grande salle de bain principale rustique en bois clair avec un carrelage gris, un carrelage blanc, mosaïque, parquet foncé, un lavabo encastré, un placard sans porte, une baignoire en alcôve, un mur gris et un plan de toilette en marbre.
Inspiration pour une grande salle de bain principale rustique en bois clair avec un carrelage gris, un carrelage blanc, mosaïque, parquet foncé, un lavabo encastré, un placard sans porte, une baignoire en alcôve, un mur gris et un plan de toilette en marbre.
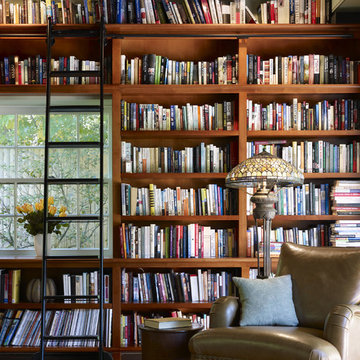
At one end of a large living room in this 19th century renovated carriage house, a bookshelf wall helps define and organize a cozy office space.
Exemple d'une salle de séjour craftsman avec une bibliothèque ou un coin lecture et un sol en bois brun.
Exemple d'une salle de séjour craftsman avec une bibliothèque ou un coin lecture et un sol en bois brun.
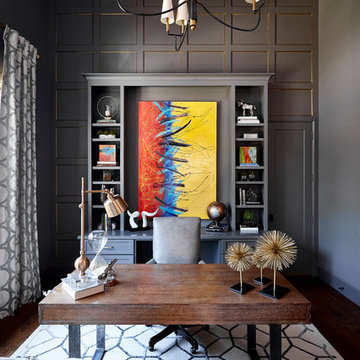
Réalisation d'un grand bureau tradition avec un mur gris, parquet foncé, un bureau indépendant, aucune cheminée et un sol marron.
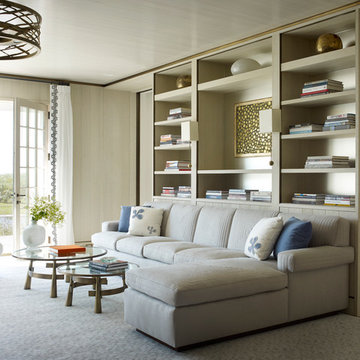
William Waldron
Cette photo montre une salle de séjour tendance de taille moyenne et fermée avec une bibliothèque ou un coin lecture et parquet clair.
Cette photo montre une salle de séjour tendance de taille moyenne et fermée avec une bibliothèque ou un coin lecture et parquet clair.
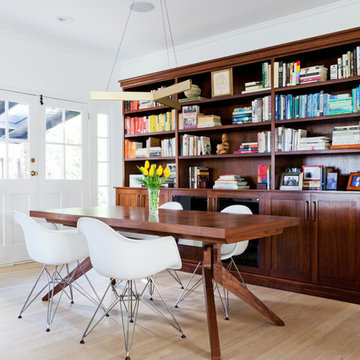
Photo: Amy Bartlam
Exemple d'une salle à manger ouverte sur le salon tendance de taille moyenne avec un mur blanc, parquet clair et aucune cheminée.
Exemple d'une salle à manger ouverte sur le salon tendance de taille moyenne avec un mur blanc, parquet clair et aucune cheminée.
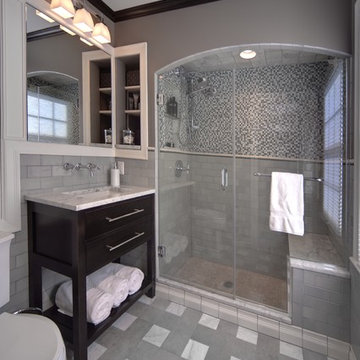
Designed by Monica Lewis, CMKBD, MCR, UDCP of J.S. Brown and Co.
Photography by Michael Houghton StudiOhio
Total size approximately 7'4" x 6'6"
Products:
Kohler plumbing fixtures and faucets
Hudson Valley H653PC light fixture
Carerra marble vanity top and bench seat
Shiloh Vanity cabinet
Mosaic - Anatolia glass / stone blend in "Iceland"
Walls - Pratt and Larson; 3x6 in R145, 1/2 x 6 stripe in C10, 1x6 Plaza Liner in RC1, Plaza base in RC1
Floor - Seneca Gregoriana 6x18 porcelain tile in "Cloud" honed finish, and Anatolia 6x6 Bianco Venatino polished marble 6x6.
Paint Color: Sherwin Williams Spaulding Gray

Jane Beiles Photography
Exemple d'un salon gris et rose chic de taille moyenne et fermé avec un mur gris, une cheminée standard, une salle de réception, moquette, un manteau de cheminée en bois, aucun téléviseur et un sol marron.
Exemple d'un salon gris et rose chic de taille moyenne et fermé avec un mur gris, une cheminée standard, une salle de réception, moquette, un manteau de cheminée en bois, aucun téléviseur et un sol marron.

The main living area is sophisticated while at the same time comfy, cozy and inviting. Overlook the waters of Lake Travis out the nearly solid wall of butt glass windows.
Tre Dunham | Fine Focus Photography
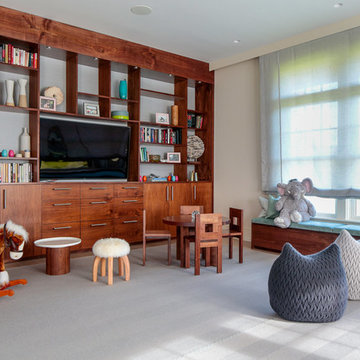
We designed the children’s rooms based on their needs. Sandy woods and rich blues were the choice for the boy’s room, which is also equipped with a custom bunk bed, which includes large steps to the top bunk for additional safety. The girl’s room has a pretty-in-pink design, using a soft, pink hue that is easy on the eyes for the bedding and chaise lounge. To ensure the kids were really happy, we designed a playroom just for them, which includes a flatscreen TV, books, games, toys, and plenty of comfortable furnishings to lounge on!
Project Location: The Hamptons. Project designed by interior design firm, Betty Wasserman Art & Interiors. From their Chelsea base, they serve clients in Manhattan and throughout New York City, as well as across the tri-state area and in The Hamptons.
For more about Betty Wasserman, click here: https://www.bettywasserman.com/
To learn more about this project, click here: https://www.bettywasserman.com/spaces/daniels-lane-getaway/
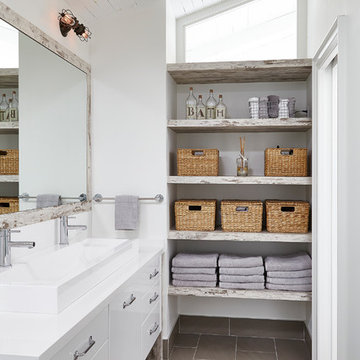
BiglarKinyan Design - Toronto
Réalisation d'une salle d'eau tradition de taille moyenne avec un placard à porte plane, WC séparés, un mur blanc, un sol en carrelage de porcelaine, une grande vasque, des portes de placard blanches, un carrelage beige, un plan de toilette en surface solide et un plan de toilette blanc.
Réalisation d'une salle d'eau tradition de taille moyenne avec un placard à porte plane, WC séparés, un mur blanc, un sol en carrelage de porcelaine, une grande vasque, des portes de placard blanches, un carrelage beige, un plan de toilette en surface solide et un plan de toilette blanc.
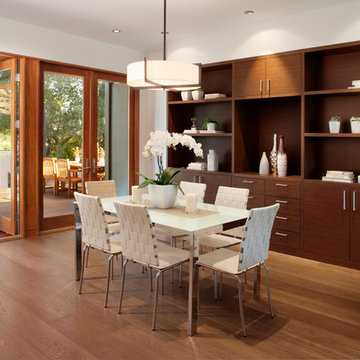
Dining room and floors throughout are engineered planks stained with a Fumed finish over white oak by Amber Floors. All cabinetry is a teak composite veneer which is very consistent and durable. We always design in plenty of built-in storage and display capabilities. All windows and doors are wood clad aluminum by Eagle. Dining room pendant light is by Boyd Lighting.
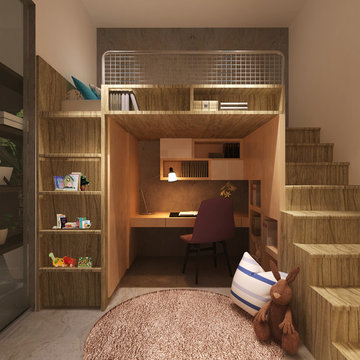
Photo Credits by GA+Partners
Idées déco pour une chambre d'enfant contemporaine de taille moyenne avec un mur beige et un lit mezzanine.
Idées déco pour une chambre d'enfant contemporaine de taille moyenne avec un mur beige et un lit mezzanine.
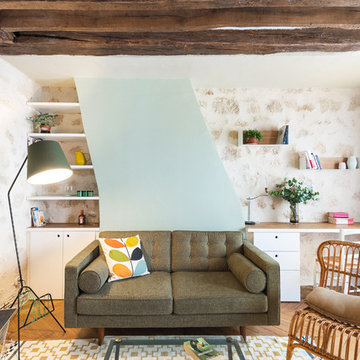
Idées déco pour un grand salon scandinave fermé avec un sol en bois brun, une salle de réception, un mur vert, aucune cheminée et aucun téléviseur.
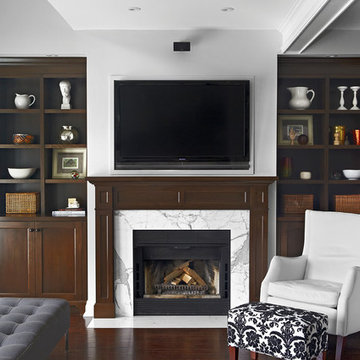
family room open to kitchen; www.jeremykohm.com
Inspiration pour une salle de séjour traditionnelle de taille moyenne et fermée avec un mur blanc, parquet foncé, une cheminée standard, un manteau de cheminée en carrelage et un téléviseur fixé au mur.
Inspiration pour une salle de séjour traditionnelle de taille moyenne et fermée avec un mur blanc, parquet foncé, une cheminée standard, un manteau de cheminée en carrelage et un téléviseur fixé au mur.

This Bespoke kitchen has an L-shaped run of cabinets wrapped in Stainless Steel. The cabinets have a mirrored plinth with feet, giving the illusion of free standing furniture. The worktop is Calacatta Medici Marble with a back panel and floating shelf. A Gaggenau gas hob it set into the marble worktop and has a matching Gaggenau oven below it. An under-mount sink with a brushed brass tap also sits in the worktop. A Glazed shaker dresser sits on one wall with a ladder hanging to one side.
Photographer: Charlie O'Beirne - Lukonic Photography

Cette photo montre une salle de séjour tendance de taille moyenne et fermée avec un mur jaune, moquette, aucune cheminée et un téléviseur indépendant.
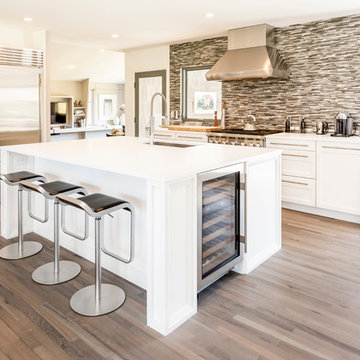
Aménagement d'une grande cuisine américaine contemporaine en L avec un évier encastré, un placard à porte shaker, des portes de placard blanches, une crédence en carreau briquette, un électroménager en acier inoxydable, îlot, un plan de travail en quartz, une crédence multicolore, parquet clair, un sol marron et un plan de travail blanc.
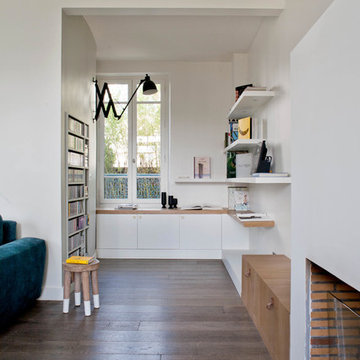
Olivier Chabaud
Réalisation d'un bureau design de taille moyenne avec un mur blanc, parquet foncé, une cheminée standard et un bureau intégré.
Réalisation d'un bureau design de taille moyenne avec un mur blanc, parquet foncé, une cheminée standard et un bureau intégré.

Walking closet with shelving unit and dresser, painted ceilings with recessed lighting, light hardwood floors in mid-century-modern renovation and addition in Berkeley hills, California
Idées déco de maisons
5


















