Idées déco de maisons

We remodeled the exisiting fireplace with a heavier mass of stone and waxed steel plate frame. The stone fireplace wall is held off the new TV/media cabinet with a steel reveal. The hearth is floating Ceasarstone that matches the adjacent open kitchen countertop.
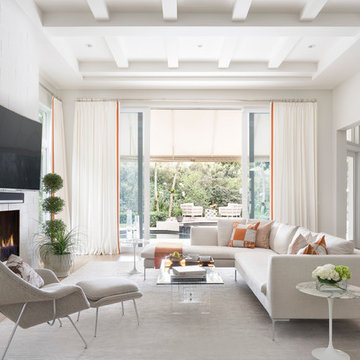
A gorgeous living room designed for an equestrian family in Wellington, FL. Hermes accents. Sectional by B&B Italia. Side chair by Knoll. Side tables by Knoll. Rug by NIBA. Custom drapery. Vintage coffee table. Barstools provided by client. Krista Watterworth Design Studio in Palm Beach Gardens, Florida. Home in Wellington Florida.
Paint color: Benjamin Moore Edgecomb Gray
Photography by Jessica Glynn.

A stunning farmhouse styled home is given a light and airy contemporary design! Warm neutrals, clean lines, and organic materials adorn every room, creating a bright and inviting space to live.
The rectangular swimming pool, library, dark hardwood floors, artwork, and ornaments all entwine beautifully in this elegant home.
Project Location: The Hamptons. Project designed by interior design firm, Betty Wasserman Art & Interiors. From their Chelsea base, they serve clients in Manhattan and throughout New York City, as well as across the tri-state area and in The Hamptons.
For more about Betty Wasserman, click here: https://www.bettywasserman.com/
To learn more about this project, click here: https://www.bettywasserman.com/spaces/modern-farmhouse/
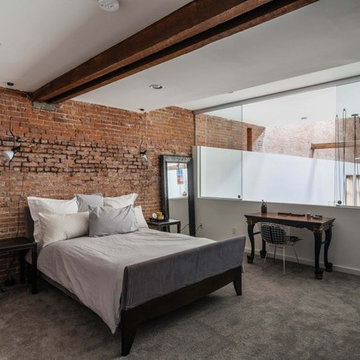
Located in an 1890 Wells Fargo stable and warehouse in the Hamilton Park historic district, this intervention focused on creating a personal, comfortable home in an unusually tall loft space. The living room features 45’ high ceilings. The mezzanine level was conceived as a porous, space-making element that allowed pockets of closed storage, open display, and living space to emerge from pushing and pulling the floor plane.
The newly cantilevered mezzanine breaks up the immense height of the loft and creates a new TV nook and work space. An updated master suite and kitchen streamline the core functions of this loft while the addition of a new window adds much needed daylight to the space. Photo by Nick Glimenakis.

Exemple d'une cuisine méditerranéenne en bois clair et U fermée et de taille moyenne avec un évier encastré, un placard à porte plane, une crédence grise, un électroménager en acier inoxydable, un sol en bois brun, îlot, un plan de travail en bois, une crédence en céramique et fenêtre au-dessus de l'évier.

Idée de décoration pour une cuisine américaine encastrable méditerranéenne en L de taille moyenne avec un placard à porte vitrée, des portes de placard beiges, une crédence beige, îlot, un évier de ferme, un plan de travail en quartz, un sol en calcaire, une crédence en pierre calcaire et un sol beige.
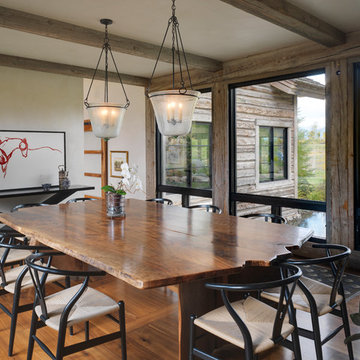
A custom home in Jackson, Wyoming
Photography: Cameron R. Neilson
Idées déco pour une salle à manger montagne fermée et de taille moyenne avec un mur blanc et un sol en bois brun.
Idées déco pour une salle à manger montagne fermée et de taille moyenne avec un mur blanc et un sol en bois brun.
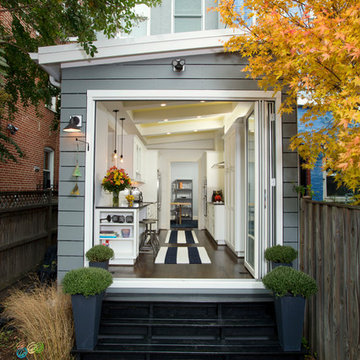
Greg Hadley
Exemple d'une façade de maison grise chic en bois de taille moyenne et à un étage avec un toit en appentis.
Exemple d'une façade de maison grise chic en bois de taille moyenne et à un étage avec un toit en appentis.

Kitchen Granite Counter with a full Granite Back Splash, With a Rustic Chiseled Edge Detail.
Réalisation d'une très grande cuisine américaine chalet en U et bois foncé avec un évier de ferme, une crédence en dalle de pierre, îlot, un placard avec porte à panneau surélevé, une crédence marron, un électroménager en acier inoxydable, un sol beige, un plan de travail en granite, un sol en travertin et un plan de travail beige.
Réalisation d'une très grande cuisine américaine chalet en U et bois foncé avec un évier de ferme, une crédence en dalle de pierre, îlot, un placard avec porte à panneau surélevé, une crédence marron, un électroménager en acier inoxydable, un sol beige, un plan de travail en granite, un sol en travertin et un plan de travail beige.
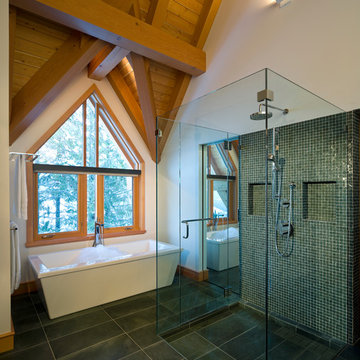
Airly ensuite has glass surrounded shower in centre with oversized soaker tub where you can enjoy the lake view through trees.
*illustrated images are from participated project while working with: Openspace Architecture Inc.
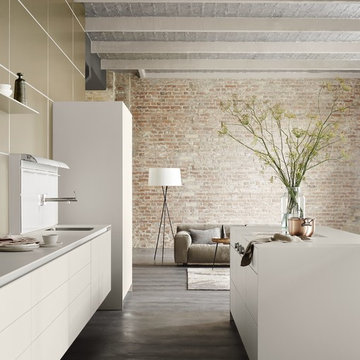
Exemple d'une cuisine ouverte parallèle et encastrable tendance de taille moyenne avec un évier encastré, des portes de placard blanches et îlot.
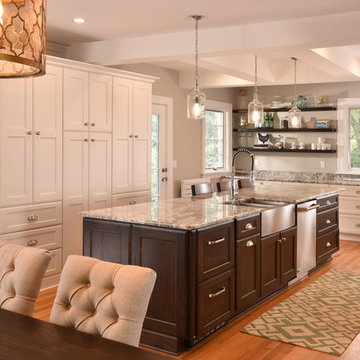
Photography: Paul Gates
Furnishings & Window Treatments: The Mansion
Réalisation d'une cuisine américaine parallèle tradition de taille moyenne avec un évier de ferme, un placard avec porte à panneau encastré, des portes de placard blanches, un électroménager en acier inoxydable, un sol en bois brun, îlot, un plan de travail en granite, une crédence blanche et une crédence en carrelage métro.
Réalisation d'une cuisine américaine parallèle tradition de taille moyenne avec un évier de ferme, un placard avec porte à panneau encastré, des portes de placard blanches, un électroménager en acier inoxydable, un sol en bois brun, îlot, un plan de travail en granite, une crédence blanche et une crédence en carrelage métro.
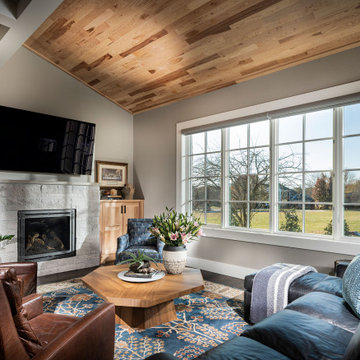
Inspiration pour un salon traditionnel de taille moyenne et ouvert avec un mur gris, parquet foncé, une cheminée standard, un manteau de cheminée en pierre, un téléviseur fixé au mur et un sol marron.

Dino Tonn
Réalisation d'un grand salon design ouvert avec un sol en marbre, une cheminée double-face, un manteau de cheminée en carrelage, une salle de réception, un mur beige et un téléviseur fixé au mur.
Réalisation d'un grand salon design ouvert avec un sol en marbre, une cheminée double-face, un manteau de cheminée en carrelage, une salle de réception, un mur beige et un téléviseur fixé au mur.

Laura Mettler
Inspiration pour une grande cuisine américaine chalet en U et bois brun avec un placard à porte vitrée, un électroménager en acier inoxydable, un sol en bois brun, un évier de ferme, un plan de travail en granite, une crédence beige, 2 îlots et un sol marron.
Inspiration pour une grande cuisine américaine chalet en U et bois brun avec un placard à porte vitrée, un électroménager en acier inoxydable, un sol en bois brun, un évier de ferme, un plan de travail en granite, une crédence beige, 2 îlots et un sol marron.
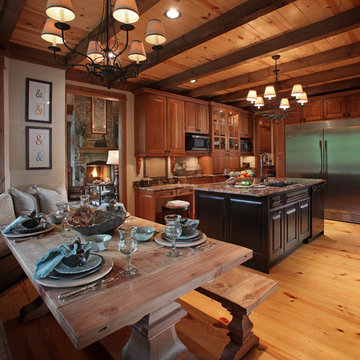
A custom banquet was built in to allow seating for up to ten in the breakfast nook. The table and bench were designed by the owner and built to fill the space.

Two islands work well in this rustic kitchen designed with knotty alder cabinets by Studio 76 Home. This kitchen functions well with stained hardwood flooring and granite surfaces; and the slate backsplash adds texture to the space. A Subzero refrigerator and Wolf double ovens and 48-inch rangetop are the workhorses of this kitchen.
Photo by Carolyn McGinty

Varied shades of warm and cool grays are punctuated with warm yellows and rich blacks for a modern, and family-friendly, timeless look.
Aménagement d'une salle de séjour classique de taille moyenne et ouverte avec un mur gris, parquet foncé, une cheminée standard, un manteau de cheminée en pierre, un téléviseur fixé au mur, un sol marron et éclairage.
Aménagement d'une salle de séjour classique de taille moyenne et ouverte avec un mur gris, parquet foncé, une cheminée standard, un manteau de cheminée en pierre, un téléviseur fixé au mur, un sol marron et éclairage.
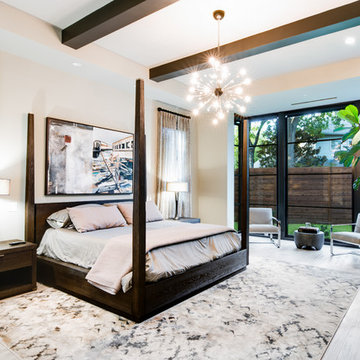
Aménagement d'une chambre parentale contemporaine de taille moyenne avec un mur blanc, parquet clair et aucune cheminée.
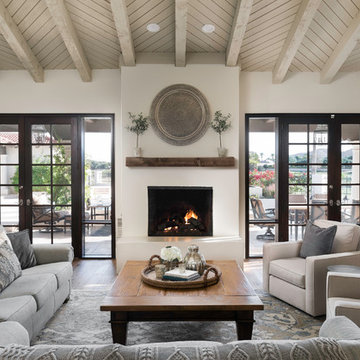
Landon Wiggs
Idée de décoration pour un salon méditerranéen avec un sol en bois brun, une cheminée standard, une salle de réception et un mur blanc.
Idée de décoration pour un salon méditerranéen avec un sol en bois brun, une cheminée standard, une salle de réception et un mur blanc.
Idées déco de maisons
8


















