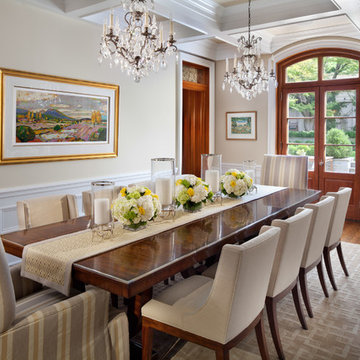Idées déco de maisons
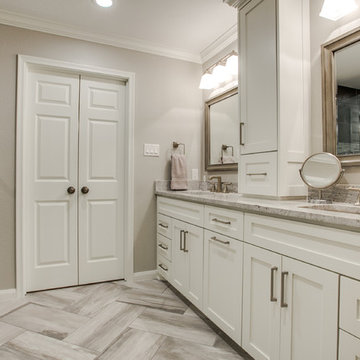
Aménagement d'une douche en alcôve principale classique de taille moyenne avec un placard à porte shaker, des portes de placard blanches, un lavabo encastré, une cabine de douche à porte battante, un carrelage gris, des carreaux de porcelaine, un mur beige, un sol en carrelage de porcelaine, un plan de toilette en quartz et un sol gris.
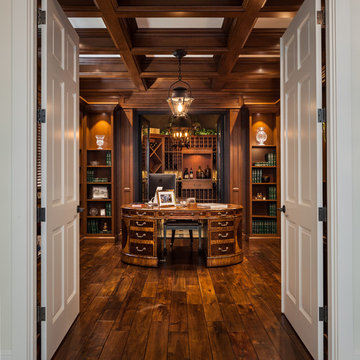
A marble entry opens up into a encased office. Custom cabinets and box beam details done by Wood-Mode. Acacia hardwood flooring, and Ralph Lauren lighting.
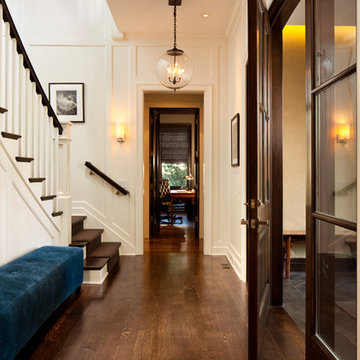
Chris Giles
Idées déco pour un couloir victorien de taille moyenne avec un mur blanc et parquet foncé.
Idées déco pour un couloir victorien de taille moyenne avec un mur blanc et parquet foncé.
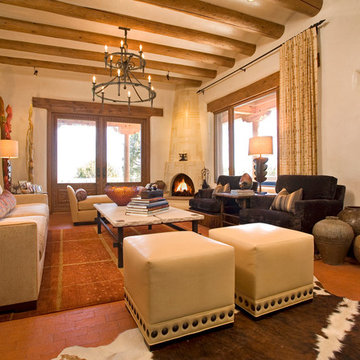
Interior Design Lisa Samuel
Furniture Design Lisa Samuel
Fireplace by Ursula Bolimowski
Photo by Daniel Nadelbach
Idée de décoration pour un grand salon méditerranéen ouvert avec une salle de réception, un mur beige, un sol en brique, une cheminée d'angle et aucun téléviseur.
Idée de décoration pour un grand salon méditerranéen ouvert avec une salle de réception, un mur beige, un sol en brique, une cheminée d'angle et aucun téléviseur.

This early 20th century Poppleton Park home was originally 2548 sq ft. with a small kitchen, nook, powder room and dining room on the first floor. The second floor included a single full bath and 3 bedrooms. The client expressed a need for about 1500 additional square feet added to the basement, first floor and second floor. In order to create a fluid addition that seamlessly attached to this home, we tore down the original one car garage, nook and powder room. The addition was added off the northern portion of the home, which allowed for a side entry garage. Plus, a small addition on the Eastern portion of the home enlarged the kitchen, nook and added an exterior covered porch.
Special features of the interior first floor include a beautiful new custom kitchen with island seating, stone countertops, commercial appliances, large nook/gathering with French doors to the covered porch, mud and powder room off of the new four car garage. Most of the 2nd floor was allocated to the master suite. This beautiful new area has views of the park and includes a luxurious master bath with free standing tub and walk-in shower, along with a 2nd floor custom laundry room!
Attention to detail on the exterior was essential to keeping the charm and character of the home. The brick façade from the front view was mimicked along the garage elevation. A small copper cap above the garage doors and 6” half-round copper gutters finish the look.
KateBenjamin Photography
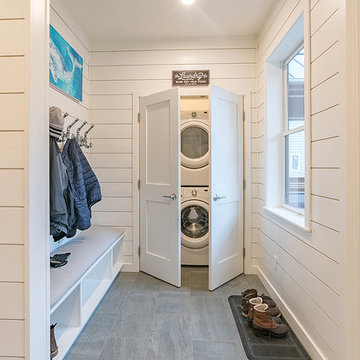
A custom vacation home by Grouparchitect and Hughes Construction. Photographer credit: © 2018 AMF Photography.
Inspiration pour une buanderie marine de taille moyenne avec un mur blanc, un sol en carrelage de porcelaine, un sol gris, un placard et des machines superposées.
Inspiration pour une buanderie marine de taille moyenne avec un mur blanc, un sol en carrelage de porcelaine, un sol gris, un placard et des machines superposées.

Rift Sawn White Oak Library/Den Bookcases and stoage. Right oak wall paneling and trim to match.
Exemple d'un grand bureau chic avec une bibliothèque ou un coin lecture, un mur marron, parquet foncé, un sol marron et aucune cheminée.
Exemple d'un grand bureau chic avec une bibliothèque ou un coin lecture, un mur marron, parquet foncé, un sol marron et aucune cheminée.
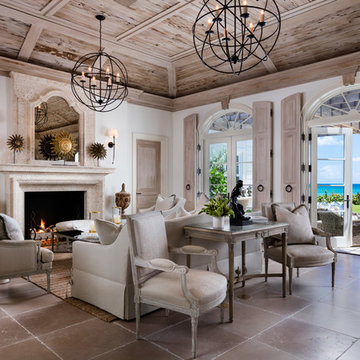
Réalisation d'un salon méditerranéen ouvert et de taille moyenne avec une salle de réception, un mur blanc, une cheminée standard, un manteau de cheminée en pierre, aucun téléviseur, un sol en carrelage de céramique et un sol beige.
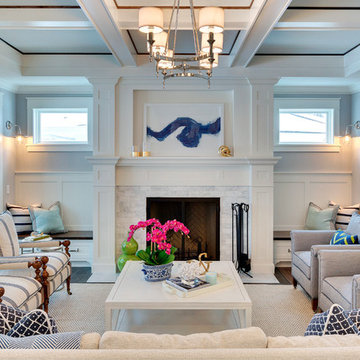
Spacecrafting
Aménagement d'un salon classique de taille moyenne et fermé avec une salle de réception, parquet foncé, une cheminée standard, aucun téléviseur, un mur gris et un manteau de cheminée en carrelage.
Aménagement d'un salon classique de taille moyenne et fermé avec une salle de réception, parquet foncé, une cheminée standard, aucun téléviseur, un mur gris et un manteau de cheminée en carrelage.

Client's home office/study. Madeline Weinrib rug.
Photos by David Duncan Livingston
Inspiration pour un grand bureau bohème avec une cheminée standard, un manteau de cheminée en béton, un bureau indépendant, un mur beige, un sol en bois brun et un sol marron.
Inspiration pour un grand bureau bohème avec une cheminée standard, un manteau de cheminée en béton, un bureau indépendant, un mur beige, un sol en bois brun et un sol marron.
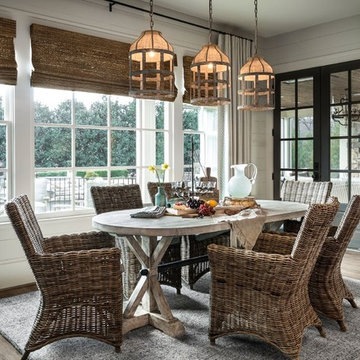
PhotosByHeatherFritz.com
Aménagement d'une grande salle à manger campagne avec parquet clair, un mur blanc et aucune cheminée.
Aménagement d'une grande salle à manger campagne avec parquet clair, un mur blanc et aucune cheminée.
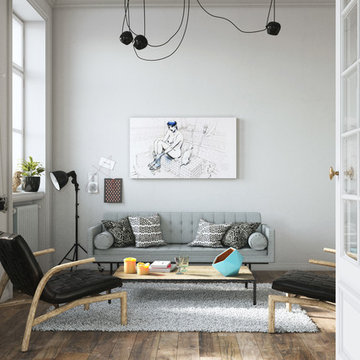
Intérior design,3d rendering, lighting and map : Aurélien BRION
Various models from Tomek Michalski, BBB3VIZ, design connected..................
Réalisation d'un grand salon nordique fermé avec un mur blanc, parquet clair, aucune cheminée, aucun téléviseur, une salle de réception et éclairage.
Réalisation d'un grand salon nordique fermé avec un mur blanc, parquet clair, aucune cheminée, aucun téléviseur, une salle de réception et éclairage.
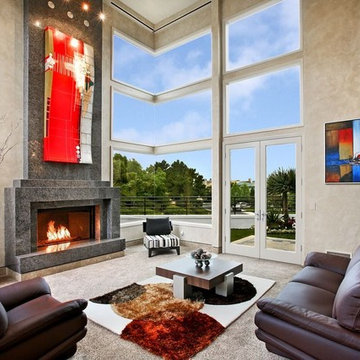
Idée de décoration pour une salle de séjour design de taille moyenne et ouverte avec moquette, une cheminée standard, un manteau de cheminée en pierre et aucun téléviseur.
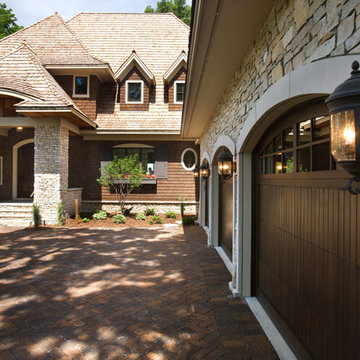
Aménagement d'une grande façade de maison marron classique en pierre à un étage avec un toit à quatre pans et un toit en shingle.
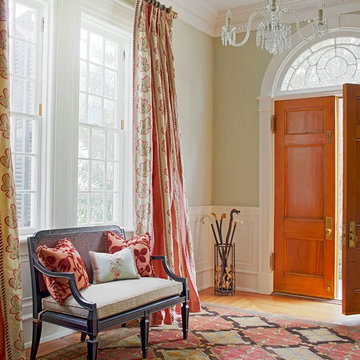
Cette image montre un grand hall d'entrée traditionnel avec un mur vert, un sol en bois brun, une porte double, une porte en bois brun et un sol beige.
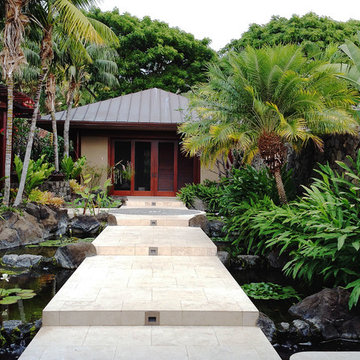
Tropical landscapes
Hawaii landscapes
Tropical court yard
Exemple d'un grand jardin sur cour exotique avec une exposition partiellement ombragée, des pavés en pierre naturelle et un bassin.
Exemple d'un grand jardin sur cour exotique avec une exposition partiellement ombragée, des pavés en pierre naturelle et un bassin.
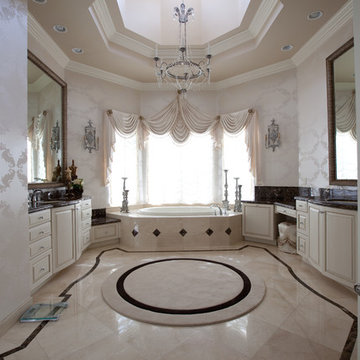
Cette photo montre une grande salle de bain principale victorienne avec une baignoire posée, un placard avec porte à panneau encastré, des portes de placard blanches, un mur blanc, un sol en travertin, un lavabo encastré et un plan de toilette en marbre.
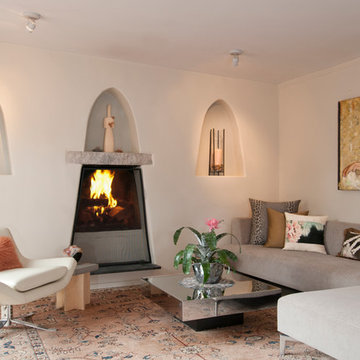
Réalisation d'un grand salon sud-ouest américain ouvert avec une salle de réception, parquet clair, une cheminée standard, un mur blanc, un manteau de cheminée en plâtre et un téléviseur indépendant.
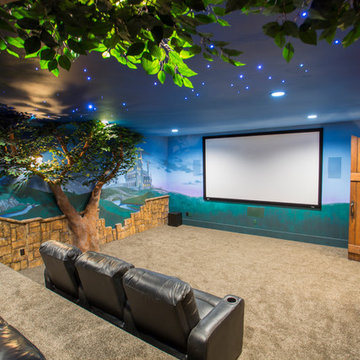
Highland Custom Homes
Aménagement d'une salle de cinéma classique fermée et de taille moyenne avec un mur multicolore, moquette, un écran de projection et un sol beige.
Aménagement d'une salle de cinéma classique fermée et de taille moyenne avec un mur multicolore, moquette, un écran de projection et un sol beige.
Idées déco de maisons
2



















