Idées déco de maisons
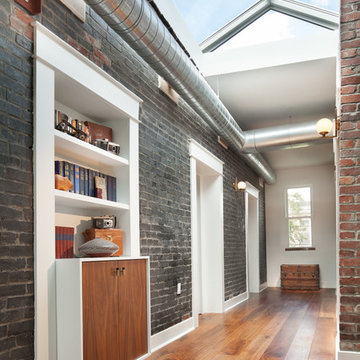
Cette photo montre un couloir industriel de taille moyenne avec un mur noir et un sol en bois brun.
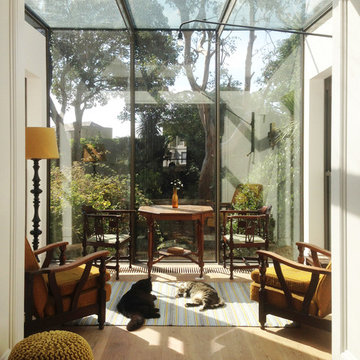
A contemporary glass extension for an Islington townhouse. The clients wanted a strong connection to the garden.
Aménagement d'une véranda contemporaine de taille moyenne avec parquet clair et aucune cheminée.
Aménagement d'une véranda contemporaine de taille moyenne avec parquet clair et aucune cheminée.
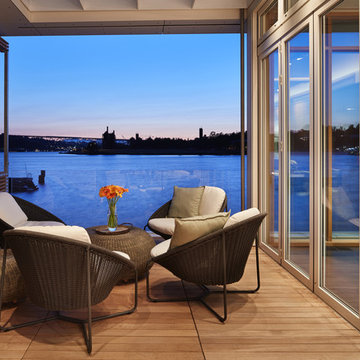
Photo Credit: Benjamin Benschneider
Inspiration pour un toit terrasse sur le toit design de taille moyenne avec une extension de toiture.
Inspiration pour un toit terrasse sur le toit design de taille moyenne avec une extension de toiture.

Perched in the foothills of Edna Valley, this single family residence was designed to fulfill the clients’ desire for seamless indoor-outdoor living. Much of the program and architectural forms were driven by the picturesque views of Edna Valley vineyards, visible from every room in the house. Ample amounts of glazing brighten the interior of the home, while framing the classic Central California landscape. Large pocketing sliding doors disappear when open, to effortlessly blend the main interior living spaces with the outdoor patios. The stone spine wall runs from the exterior through the home, housing two different fireplaces that can be enjoyed indoors and out.
Because the clients work from home, the plan was outfitted with two offices that provide bright and calm work spaces separate from the main living area. The interior of the home features a floating glass stair, a glass entry tower and two master decks outfitted with a hot tub and outdoor shower. Through working closely with the landscape architect, this rather contemporary home blends into the site to maximize the beauty of the surrounding rural area.
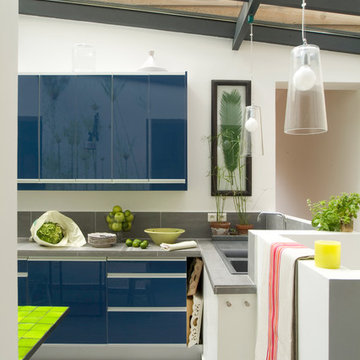
Cette image montre une cuisine américaine design en L de taille moyenne avec un placard à porte plane, des portes de placard bleues, une crédence grise, îlot et plafond verrière.
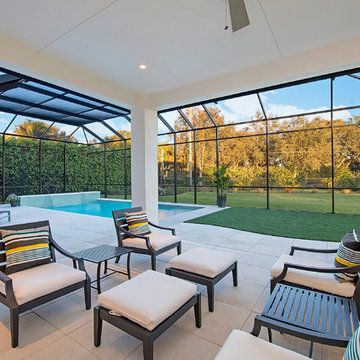
Exemple d'un grand couloir de nage arrière tendance rectangle avec du béton estampé et un point d'eau.
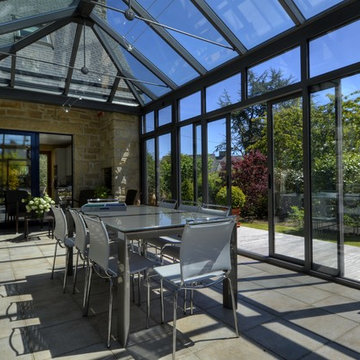
Aménagement d'une grande véranda classique avec un sol en carrelage de porcelaine, aucune cheminée et un plafond en verre.
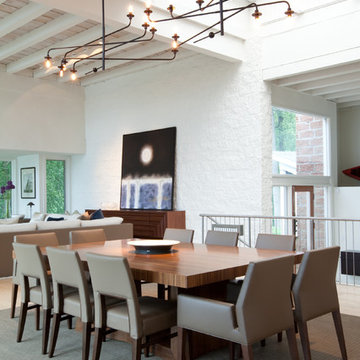
Photo Credit: jamie d photography
Inspiration pour une très grande salle à manger ouverte sur le salon design avec un mur blanc et parquet clair.
Inspiration pour une très grande salle à manger ouverte sur le salon design avec un mur blanc et parquet clair.
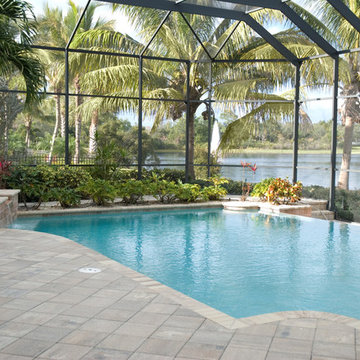
Tropical Infinity Pool with jacuzzi and screen enclosure
Réalisation d'une grande piscine à débordement et arrière ethnique sur mesure avec un bain bouillonnant et du carrelage.
Réalisation d'une grande piscine à débordement et arrière ethnique sur mesure avec un bain bouillonnant et du carrelage.
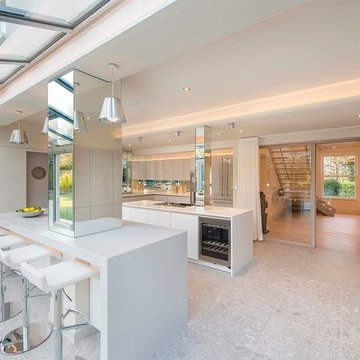
SieMatic S2 handleless high gloss kitchen, sterling grey & lotus white cabinets. Corian worktops, Bora hob & extractor, Gaggenau cooking appliances.
Photo, Skyhall Group

The sunroom was one long room, and very difficult to have conversations in. We divided the room into two zones, one for converstaion and one for privacy, reading and just enjoying the atmosphere. We also added two tub chairs that swivel so to allow the family to engage in a conversation in either zone.
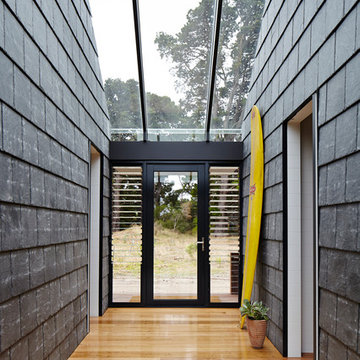
Alicia Taylor
Idées déco pour un hall d'entrée contemporain de taille moyenne avec parquet clair, une porte simple et une porte en verre.
Idées déco pour un hall d'entrée contemporain de taille moyenne avec parquet clair, une porte simple et une porte en verre.
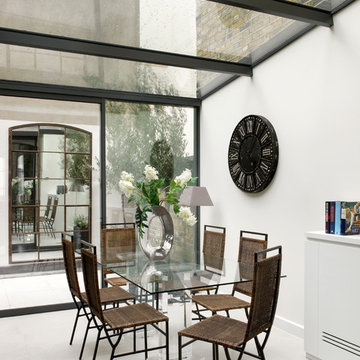
Inspiration pour une salle à manger design de taille moyenne avec un mur blanc et un sol en carrelage de porcelaine.
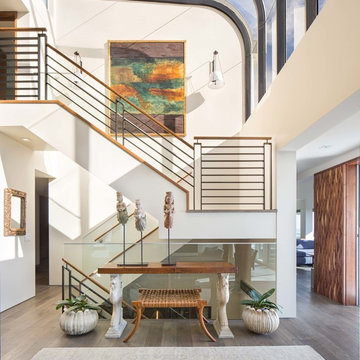
Photograph by Chad Mellon Photography
Aménagement d'un escalier contemporain en U de taille moyenne avec un garde-corps en matériaux mixtes.
Aménagement d'un escalier contemporain en U de taille moyenne avec un garde-corps en matériaux mixtes.
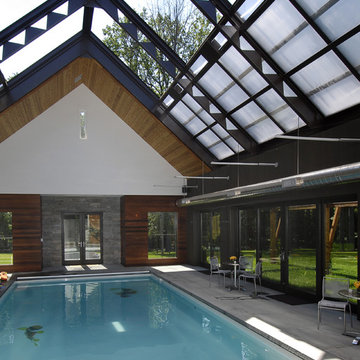
Carol Kurth Architecture, PC and Marie Aiello Design Sutdio, Peter Krupenye Photography
Idées déco pour une grande piscine contemporaine rectangle avec une dalle de béton.
Idées déco pour une grande piscine contemporaine rectangle avec une dalle de béton.
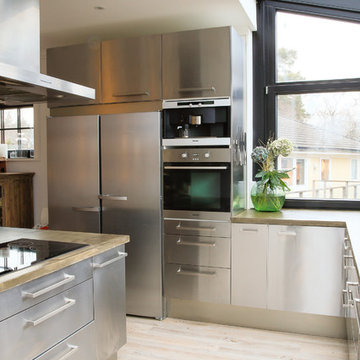
Patricia Castillanos
Exemple d'une cuisine industrielle en inox et L fermée avec un placard à porte plane, un plan de travail en béton, un électroménager en acier inoxydable, parquet clair et îlot.
Exemple d'une cuisine industrielle en inox et L fermée avec un placard à porte plane, un plan de travail en béton, un électroménager en acier inoxydable, parquet clair et îlot.
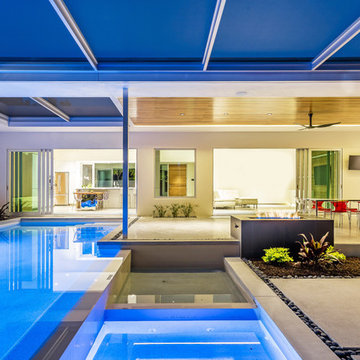
Pool area with sunken spa and reflecting pond, outdoor fireplace, polished concrete covered patio, cypress ceiling, cypress rain screen, polished concrete coping and etched concrete pads.
Ryan Gamma Photography
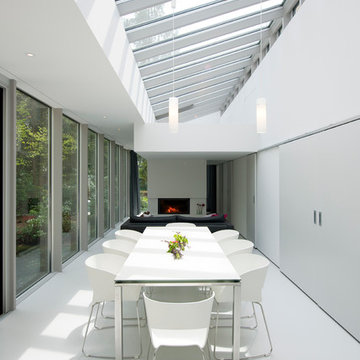
Chauffage au bois Stuv, gamme contemporaine de cheminées et poêles http://atredesign.fr #cheminée #poêle #insert #bois #stuv #contemporain
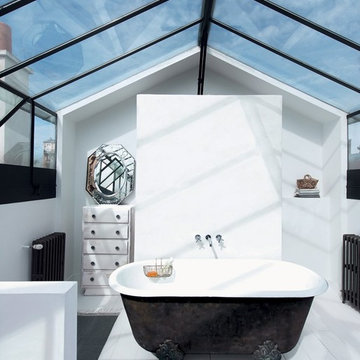
Mur de cloison en béton ciré Marius Aurenti.
Exemple d'une salle de bain principale éclectique en bois vieilli de taille moyenne avec une baignoire sur pieds, un mur blanc et parquet peint.
Exemple d'une salle de bain principale éclectique en bois vieilli de taille moyenne avec une baignoire sur pieds, un mur blanc et parquet peint.
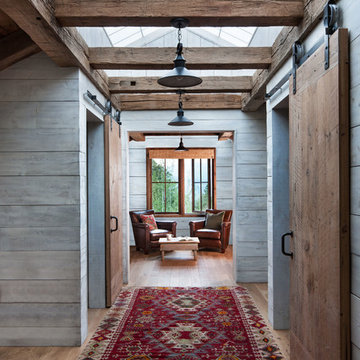
Idées déco pour un couloir montagne de taille moyenne avec un mur gris et parquet clair.
Idées déco de maisons
2


















