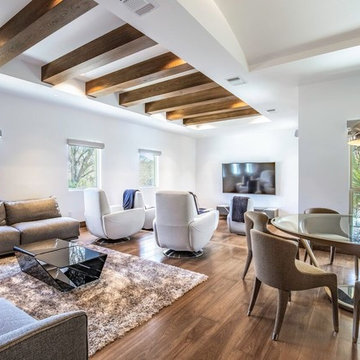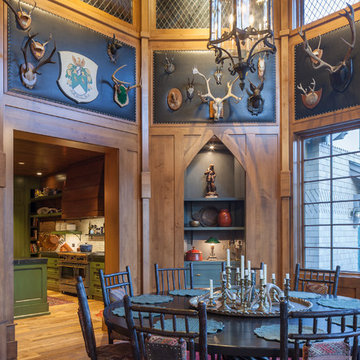Idées déco de maisons

Project Feature in: Luxe Magazine & Luxury Living Brickell
From skiing in the Swiss Alps to water sports in Key Biscayne, a relocation for a Chilean couple with three small children was a sea change. “They’re probably the most opposite places in the world,” says the husband about moving
from Switzerland to Miami. The couple fell in love with a tropical modern house in Key Biscayne with architecture by Marta Zubillaga and Juan Jose Zubillaga of Zubillaga Design. The white-stucco home with horizontal planks of red cedar had them at hello due to the open interiors kept bright and airy with limestone and marble plus an abundance of windows. “The light,” the husband says, “is something we loved.”
While in Miami on an overseas trip, the wife met with designer Maite Granda, whose style she had seen and liked online. For their interview, the homeowner brought along a photo book she created that essentially offered a roadmap to their family with profiles, likes, sports, and hobbies to navigate through the design. They immediately clicked, and Granda’s passion for designing children’s rooms was a value-added perk that the mother of three appreciated. “She painted a picture for me of each of the kids,” recalls Granda. “She said, ‘My boy is very creative—always building; he loves Legos. My oldest girl is very artistic— always dressing up in costumes, and she likes to sing. And the little one—we’re still discovering her personality.’”
To read more visit:
https://maitegranda.com/wp-content/uploads/2017/01/LX_MIA11_HOM_Maite_12.compressed.pdf
Rolando Diaz Photographer
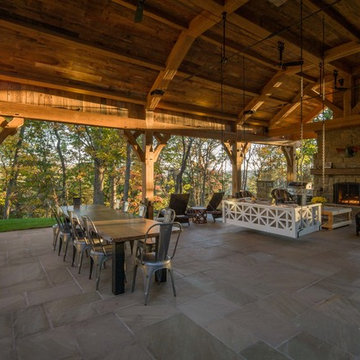
Fall late afternoon light illuminates a White Oak timber frame pavilion on Clayton Lake in Virginia. We understand that the hanging day bed is impossible to remain awake in for more than 5 minutes.
Photo copyright 2015 Carolina Timberworks
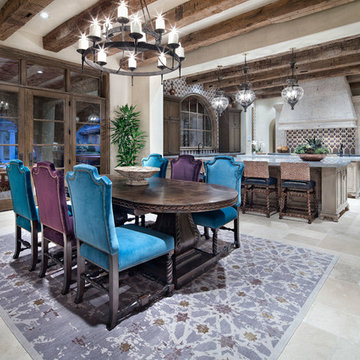
Piston Design
Idée de décoration pour une grande salle à manger ouverte sur la cuisine méditerranéenne.
Idée de décoration pour une grande salle à manger ouverte sur la cuisine méditerranéenne.

Perched above the beautiful Delaware River in the historic village of New Hope, Bucks County, Pennsylvania sits this magnificent custom home designed by OMNIA Group Architects. According to Partner, Brian Mann,"This riverside property required a nuanced approach so that it could at once be both a part of this eclectic village streetscape and take advantage of the spectacular waterfront setting." Further complicating the study, the lot was narrow, it resides in the floodplain and the program required the Master Suite to be on the main level. To meet these demands, OMNIA dispensed with conventional historicist styles and created an open plan blended with traditional forms punctuated by vast rows of glass windows and doors to bring in the panoramic views of Lambertville, the bridge, the wooded opposite bank and the river. Mann adds, "Because I too live along the river, I have a special respect for its ever changing beauty - and I appreciate that riverfront structures have a responsibility to enhance the views from those on the water." Hence the riverside facade is as beautiful as the street facade. A sweeping front porch integrates the entry with the vibrant pedestrian streetscape. Low garden walls enclose a beautifully landscaped courtyard defining private space without turning its back on the street. Once inside, the natural setting explodes into view across the back of each of the main living spaces. For a home with so few walls, spaces feel surprisingly intimate and well defined. The foyer is elegant and features a free flowing curved stair that rises in a turret like enclosure dotted with windows that follow the ascending stairs like a sculpture. "Using changes in ceiling height, finish materials and lighting, we were able to define spaces without boxing spaces in" says Mann adding, "the dynamic horizontality of the river is echoed along the axis of the living space; the natural movement from kitchen to dining to living rooms following the current of the river." Service elements are concentrated along the front to create a visual and noise barrier from the street and buttress a calm hall that leads to the Master Suite. The master bedroom shares the views of the river, while the bath and closet program are set up for pure luxuriating. The second floor features a common loft area with a large balcony overlooking the water. Two children's suites flank the loft - each with their own exquisitely crafted baths and closets. Continuing the balance between street and river, an open air bell-tower sits above the entry porch to bring life and light to the street. Outdoor living was part of the program from the start. A covered porch with outdoor kitchen and dining and lounge area and a fireplace brings 3-season living to the river. And a lovely curved patio lounge surrounded by grand landscaping by LDG finishes the experience. OMNIA was able to bring their design talents to the finish materials too including cabinetry, lighting, fixtures, colors and furniture.
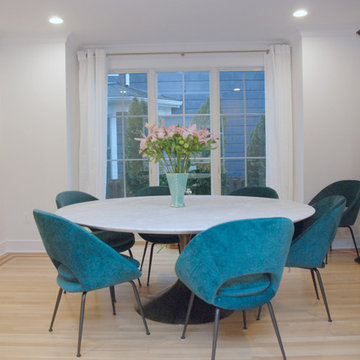
Robin Bailey
Cette image montre une salle à manger minimaliste de taille moyenne avec un mur blanc, parquet clair et un plafond à caissons.
Cette image montre une salle à manger minimaliste de taille moyenne avec un mur blanc, parquet clair et un plafond à caissons.
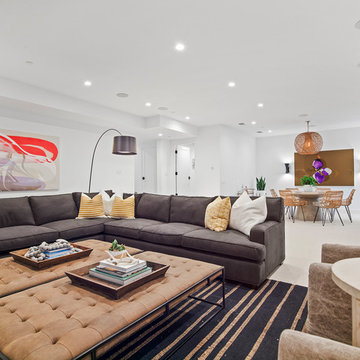
Aménagement d'un grand sous-sol contemporain donnant sur l'extérieur avec un mur blanc, moquette et un sol beige.
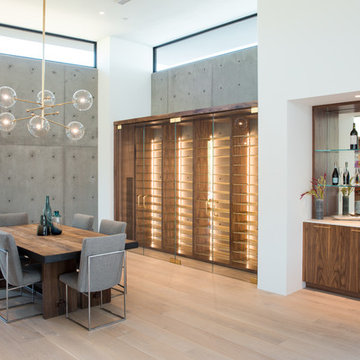
Dining, wine and bar.
Idées déco pour une grande salle à manger ouverte sur le salon moderne avec parquet clair.
Idées déco pour une grande salle à manger ouverte sur le salon moderne avec parquet clair.
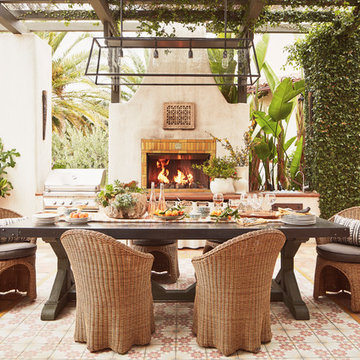
Courtyard Outdoor Dining Joe Schmelzer
Réalisation d'une très grande terrasse tradition avec un foyer extérieur, une cour, du carrelage et une pergola.
Réalisation d'une très grande terrasse tradition avec un foyer extérieur, une cour, du carrelage et une pergola.
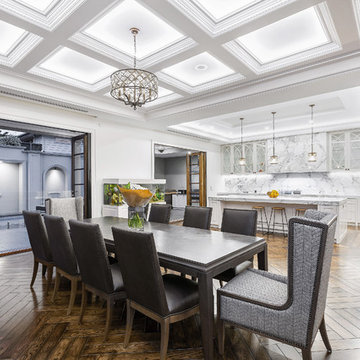
Sam Martin - Four Walls Media
Inspiration pour une très grande salle à manger ouverte sur la cuisine design avec un mur blanc et parquet foncé.
Inspiration pour une très grande salle à manger ouverte sur la cuisine design avec un mur blanc et parquet foncé.
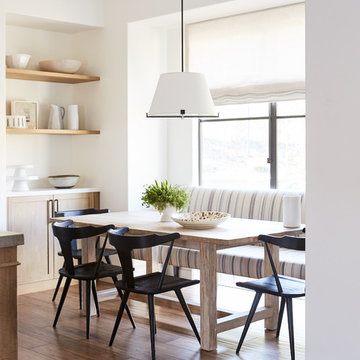
Photo by John Merkl
Aménagement d'une salle à manger ouverte sur la cuisine méditerranéenne de taille moyenne avec un sol en bois brun, un sol marron et un mur blanc.
Aménagement d'une salle à manger ouverte sur la cuisine méditerranéenne de taille moyenne avec un sol en bois brun, un sol marron et un mur blanc.
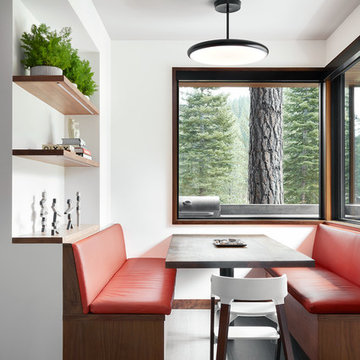
Photo: Lisa Petrole
Inspiration pour une très grande salle à manger ouverte sur la cuisine design avec un mur blanc, un sol en carrelage de porcelaine, un sol gris et aucune cheminée.
Inspiration pour une très grande salle à manger ouverte sur la cuisine design avec un mur blanc, un sol en carrelage de porcelaine, un sol gris et aucune cheminée.
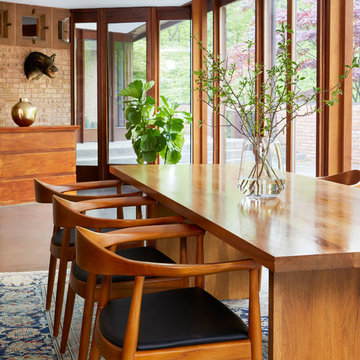
©Brett Bulthuis 2018
Idées déco pour une grande salle à manger ouverte sur la cuisine rétro avec sol en béton ciré.
Idées déco pour une grande salle à manger ouverte sur la cuisine rétro avec sol en béton ciré.
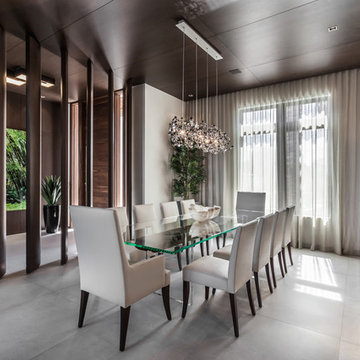
Emilio Collavino
Cette photo montre une grande salle à manger tendance avec un sol en carrelage de céramique, aucune cheminée et un sol gris.
Cette photo montre une grande salle à manger tendance avec un sol en carrelage de céramique, aucune cheminée et un sol gris.
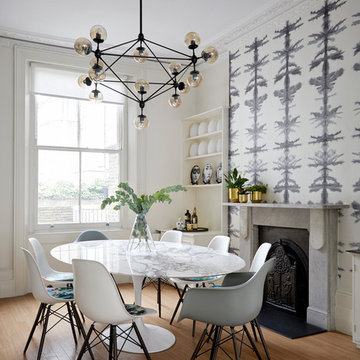
Anna Stathaki
Idées déco pour une grande salle à manger éclectique avec un sol en bois brun, une cheminée standard et un mur multicolore.
Idées déco pour une grande salle à manger éclectique avec un sol en bois brun, une cheminée standard et un mur multicolore.
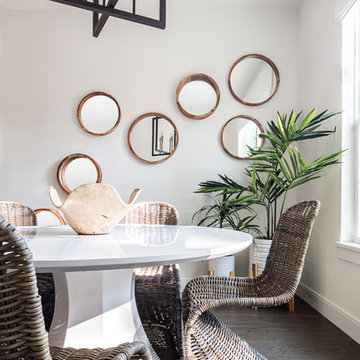
Stephen Allen Photography
Idée de décoration pour une salle à manger ouverte sur la cuisine tradition de taille moyenne avec un mur blanc et parquet foncé.
Idée de décoration pour une salle à manger ouverte sur la cuisine tradition de taille moyenne avec un mur blanc et parquet foncé.
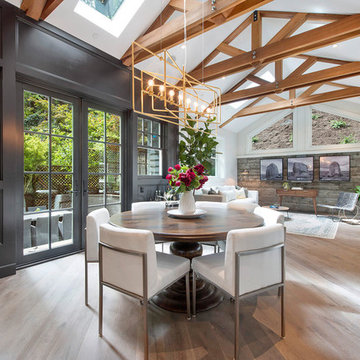
Cette image montre une salle à manger ouverte sur la cuisine traditionnelle de taille moyenne avec un mur noir, parquet foncé, aucune cheminée et un sol gris.
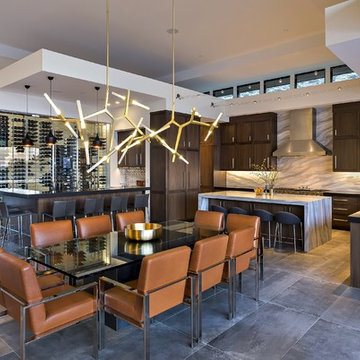
Nestled in its own private and gated 10 acre hidden canyon this spectacular home offers serenity and tranquility with million dollar views of the valley beyond. Walls of glass bring the beautiful desert surroundings into every room of this 7500 SF luxurious retreat. Thompson photographic

Exemple d'une très grande salle à manger ouverte sur le salon tendance avec un mur gris, un sol en bois brun, une cheminée double-face, un manteau de cheminée en métal et éclairage.
Idées déco de maisons
9



















