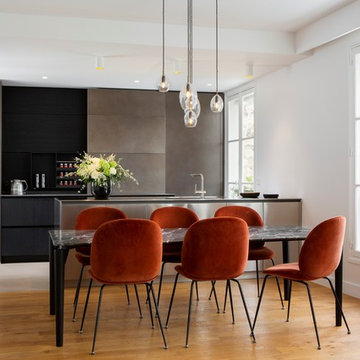Idées déco de maisons
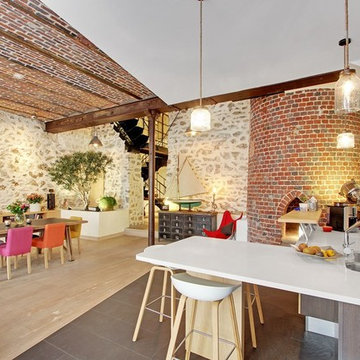
Exemple d'une grande cuisine méditerranéenne avec un évier 2 bacs, îlot, un sol gris et un plan de travail blanc.

Aménagement d'une bibliothèque sur mesure dans la pièce principale.
photo@Karine Perez
http://www.karineperez.com
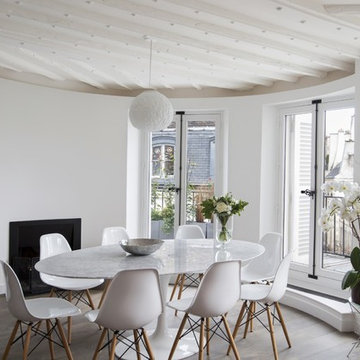
laurent Brandajs
Idées déco pour une salle à manger scandinave de taille moyenne avec un mur blanc, parquet foncé, une cheminée standard et un manteau de cheminée en métal.
Idées déco pour une salle à manger scandinave de taille moyenne avec un mur blanc, parquet foncé, une cheminée standard et un manteau de cheminée en métal.
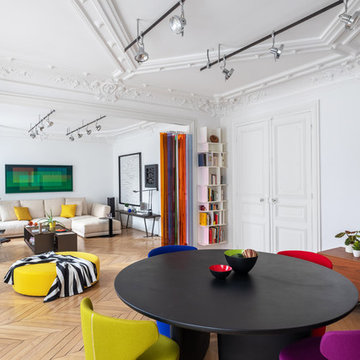
Idées déco pour une grande salle à manger ouverte sur le salon contemporaine avec un mur blanc, parquet clair, aucune cheminée et un sol marron.

*The Dining room doors were custom designed by LDa and made by Blue Anchor Woodworks Inc in Marblehead, MA. The floors are constructed of a baked white oak surface-treated with an ebony analine dye.
Chandelier: Restoration Hardware | Milos Chandelier
Floor Lamp: Aqua Creations | Morning Glory Floor Lamp
BASE TRIM Benjamin Moore White Z-235-01 Satin Impervo Alkyd low Luster Enamel
DOOR TRIM Benjamin Moore White Z-235-01 Satin Impervo Alkyd low Luster Enamel
WINDOW TRIM Benjamin Moore White Z-235-01 Satin Impervo Alkyd low Luster Enamel
WALLS Benjamin Moore White Eggshell
CEILING Benjamin Moore Ceiling White Flat Finish
Credit: Sam Gray Photography
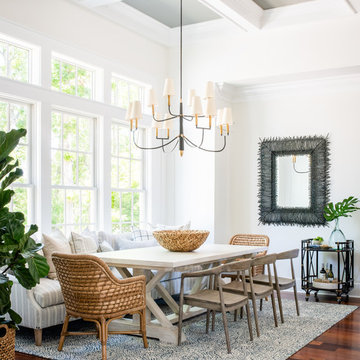
Cette image montre une grande salle à manger marine avec un mur blanc, un sol en bois brun et aucune cheminée.

Starlight Images Inc
Inspiration pour une très grande salle à manger traditionnelle fermée avec un mur blanc, parquet clair, un sol beige et éclairage.
Inspiration pour une très grande salle à manger traditionnelle fermée avec un mur blanc, parquet clair, un sol beige et éclairage.
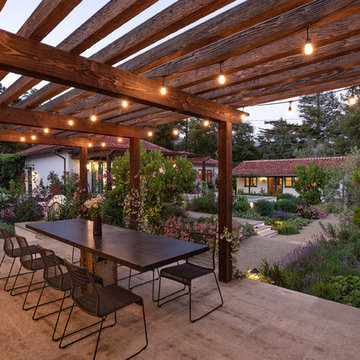
Jim Bartsch Photography
Cette photo montre une grande terrasse arrière méditerranéenne avec des pavés en brique.
Cette photo montre une grande terrasse arrière méditerranéenne avec des pavés en brique.
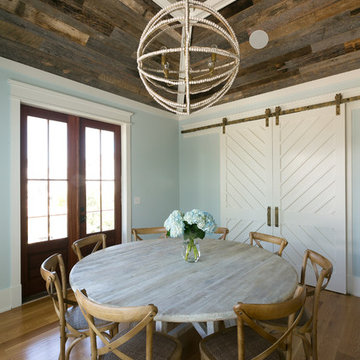
Patrick Brickman
Exemple d'une grande salle à manger nature fermée avec un mur bleu, un sol en bois brun, un sol marron et aucune cheminée.
Exemple d'une grande salle à manger nature fermée avec un mur bleu, un sol en bois brun, un sol marron et aucune cheminée.

This unassuming Kitchen design offers a simply elegance to the Great Room.
Idée de décoration pour une grande cuisine américaine encastrable champêtre avec des portes de placard blanches, une crédence grise, îlot, un plan de travail en calcaire, une crédence en pierre calcaire, un sol en bois brun, un sol marron et un plan de travail gris.
Idée de décoration pour une grande cuisine américaine encastrable champêtre avec des portes de placard blanches, une crédence grise, îlot, un plan de travail en calcaire, une crédence en pierre calcaire, un sol en bois brun, un sol marron et un plan de travail gris.

Contemporary kitchen and dining space with Nordic styling for a young family in Kensington. The kitchen is bespoke made and designed by the My-Studio team as part of our joinery offer.

Réalisation d'une grande salle à manger ouverte sur le salon champêtre avec un mur blanc, un sol en bois brun, un manteau de cheminée en pierre, aucune cheminée, un sol marron et éclairage.

deVOL Kitchens
Aménagement d'une cuisine américaine campagne en L de taille moyenne avec un évier de ferme, un placard à porte shaker, des portes de placard bleues, un plan de travail en bois, un électroménager en acier inoxydable, un sol en calcaire et aucun îlot.
Aménagement d'une cuisine américaine campagne en L de taille moyenne avec un évier de ferme, un placard à porte shaker, des portes de placard bleues, un plan de travail en bois, un électroménager en acier inoxydable, un sol en calcaire et aucun îlot.

Nick Springett Photography
Idée de décoration pour une salle à manger design fermée et de taille moyenne avec une cheminée double-face, un mur beige, parquet clair et un manteau de cheminée en carrelage.
Idée de décoration pour une salle à manger design fermée et de taille moyenne avec une cheminée double-face, un mur beige, parquet clair et un manteau de cheminée en carrelage.

Casey Dunn Photography
Aménagement d'une grande salle à manger ouverte sur la cuisine contemporaine avec un sol en calcaire, aucune cheminée, un mur blanc et un sol beige.
Aménagement d'une grande salle à manger ouverte sur la cuisine contemporaine avec un sol en calcaire, aucune cheminée, un mur blanc et un sol beige.

This house west of Boston was originally designed in 1958 by the great New England modernist, Henry Hoover. He built his own modern home in Lincoln in 1937, the year before the German émigré Walter Gropius built his own world famous house only a few miles away. By the time this 1958 house was built, Hoover had matured as an architect; sensitively adapting the house to the land and incorporating the clients wish to recreate the indoor-outdoor vibe of their previous home in Hawaii.
The house is beautifully nestled into its site. The slope of the roof perfectly matches the natural slope of the land. The levels of the house delicately step down the hill avoiding the granite ledge below. The entry stairs also follow the natural grade to an entry hall that is on a mid level between the upper main public rooms and bedrooms below. The living spaces feature a south- facing shed roof that brings the sun deep in to the home. Collaborating closely with the homeowner and general contractor, we freshened up the house by adding radiant heat under the new purple/green natural cleft slate floor. The original interior and exterior Douglas fir walls were stripped and refinished.
Photo by: Nat Rea Photography

Dining and family area.
Idée de décoration pour une très grande salle à manger ouverte sur le salon design avec un mur blanc, un sol en bois brun, aucune cheminée et éclairage.
Idée de décoration pour une très grande salle à manger ouverte sur le salon design avec un mur blanc, un sol en bois brun, aucune cheminée et éclairage.

Eckersley Garden Architecture http://www.e-ga.com.au
Badger dry stone walling http://www.ecooutdoor.com.au/walling/dry-stone/badger
Myrtle split stone flooring http://www.ecooutdoor.com.au/flooring/split-stone/myrtle
Eckersley Garden Architecture | Eco Outdoor | Badger walling | Myrtle flooring | livelifeoutdoors | Outdoor Design | Natural stone flooring + walling | Garden design | Outdoor paving | Outdoor design inspiration | Outdoor style | Outdoor ideas | Luxury homes | Paving ideas | Garden ideas | Natural pool ideas | Patio ideas | Indoor tiling ideas | Outdoor tiles | split stone flooring | Drystone walling | Stone walling | stone wall cladding
Idées déco de maisons
1



















