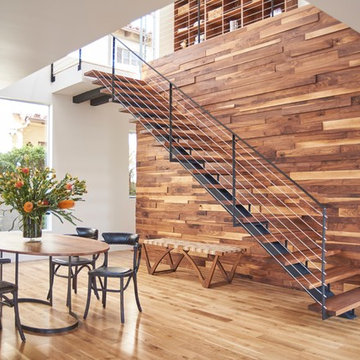Idées déco de maisons
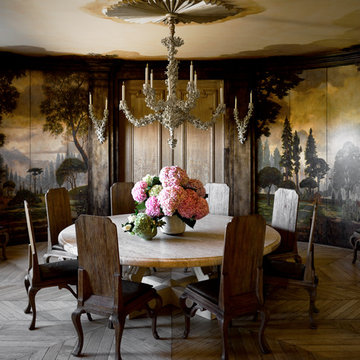
Inspiration pour une très grande salle à manger traditionnelle fermée avec un mur multicolore, un sol en bois brun et un sol marron.
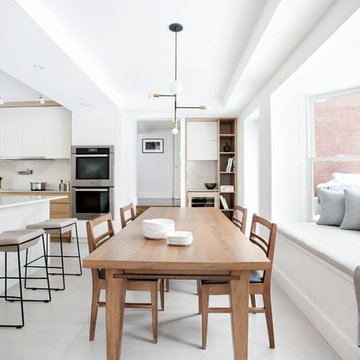
The option to downsize was not an option for the empty nesters who have lived in this home for over twenty-five years. Situated in TMR, the sprawling home has been the venue for many social events, dinner parties and family celebrations. With grown children living abroad, and grand children on the way, it was important that the new kitchen be highly functional and conducive to hosting informal, yet large family gatherings.
The kitchen had been relocated to the garage in the late eighties during a large renovation and was looking tired. Eight foot concrete ceilings meant the new materials and design had to create the illusion of height and light. White lacquered doors and integrated fridge panels extend to the ceiling and cast a bright reflection into the room. The teak dining table and chairs were the only elements to preserve from the old kitchen, and influenced the direction of materials to be incorporated into the new design. The island and selected lower cabinetry are made of butternut and oiled in a matte finish that relates to the teak dining set. Oversized tiles on the heated floors resemble soft concrete.
The mandate for the second floor included the overhaul of the master ensuite, to create his and hers closets, and a library. Walls were relocated and the floor plan reconfigured to create a luxurious ensuite of dramatic proportions. A walk-in shower, partitioned toilet area, and 18’ vanity are among many details that add visual interest and comfort.
Minimal white oak panels wrap around from the bedroom into the ensuite, and integrate two full-height pocket doors in the same material.

Caleb Vandermeer Photography
Cette photo montre une grande salle de séjour scandinave ouverte avec un mur blanc, une cheminée d'angle, un manteau de cheminée en béton, un téléviseur encastré, parquet foncé et un sol gris.
Cette photo montre une grande salle de séjour scandinave ouverte avec un mur blanc, une cheminée d'angle, un manteau de cheminée en béton, un téléviseur encastré, parquet foncé et un sol gris.
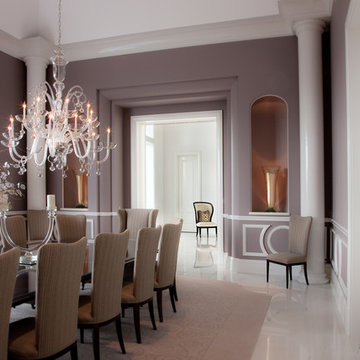
Elegant Dining Room
Room for 16
Ceiling Height 12' at Wall - Vaults to 18'
Idée de décoration pour une très grande salle à manger bohème fermée avec un mur violet, un sol en marbre, aucune cheminée et un sol blanc.
Idée de décoration pour une très grande salle à manger bohème fermée avec un mur violet, un sol en marbre, aucune cheminée et un sol blanc.
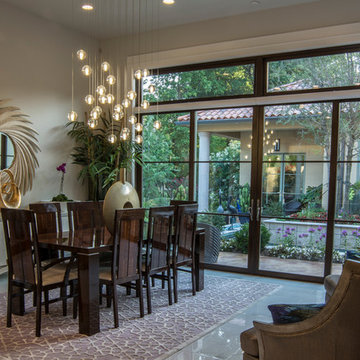
Ann Sherman
Aménagement d'une grande salle à manger ouverte sur la cuisine contemporaine avec un mur blanc, un sol en marbre, une cheminée double-face et un manteau de cheminée en pierre.
Aménagement d'une grande salle à manger ouverte sur la cuisine contemporaine avec un mur blanc, un sol en marbre, une cheminée double-face et un manteau de cheminée en pierre.
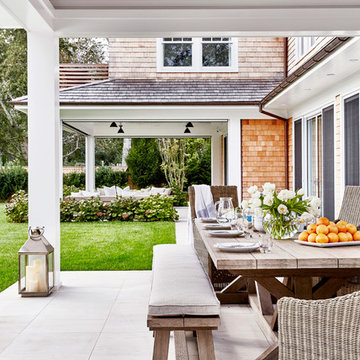
Architectural Advisement & Interior Design by Chango & Co.
Architecture by Thomas H. Heine
Photography by Jacob Snavely
See the story in Domino Magazine
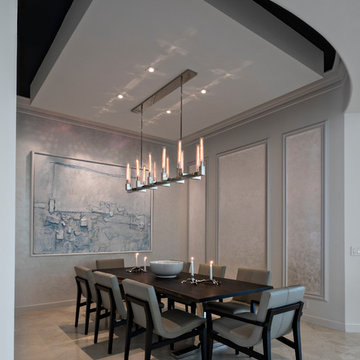
Dining Room
Aménagement d'une grande salle à manger ouverte sur le salon contemporaine avec un mur gris, un sol en calcaire et aucune cheminée.
Aménagement d'une grande salle à manger ouverte sur le salon contemporaine avec un mur gris, un sol en calcaire et aucune cheminée.

Réalisation d'une grande salle à manger ouverte sur le salon champêtre avec un mur blanc, un sol en bois brun, un manteau de cheminée en pierre, aucune cheminée, un sol marron et éclairage.
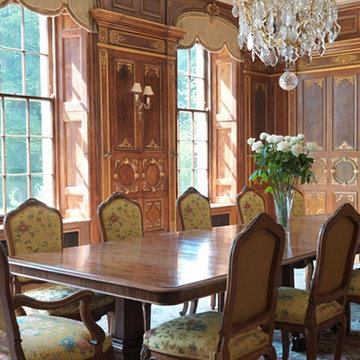
Living Home Tech
Cette image montre une très grande salle à manger rustique fermée avec un mur marron et parquet foncé.
Cette image montre une très grande salle à manger rustique fermée avec un mur marron et parquet foncé.
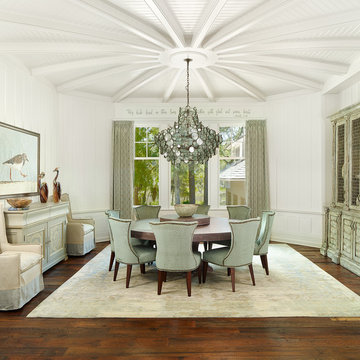
Architecture & Interior Architecture by Group 3. Photo by Holger Obenaus.
Cette photo montre une grande salle à manger bord de mer fermée avec un mur blanc, un sol en bois brun, aucune cheminée et un sol marron.
Cette photo montre une grande salle à manger bord de mer fermée avec un mur blanc, un sol en bois brun, aucune cheminée et un sol marron.
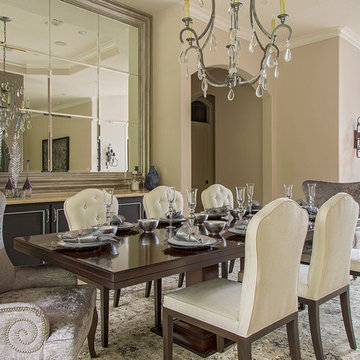
Almost every room in the house offers stunning views of the outdoor living space and golf course. The dining room is subtly elegant creating an intimate dining space but also a space to enjoy looking outdoors. The custom chairs have a curved back design to contrast with the linear dining table. The host and hostess chairs add texture and Texas chic with their velvet alligator skin fabric. Permanently set, the tableware sparkles under the crystal chandelier revitalized by a talented faux finisher.
Erika Barczak, By Design Interiors Inc.
Photo Credit: Daniel Angulo www.danielangulo.com
Builder: Kichi Creek Builders
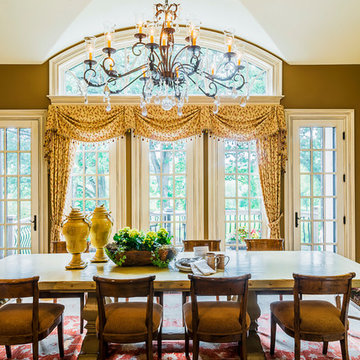
Rolfe Hokanson
Réalisation d'une très grande salle à manger tradition fermée avec un mur marron, parquet foncé et aucune cheminée.
Réalisation d'une très grande salle à manger tradition fermée avec un mur marron, parquet foncé et aucune cheminée.
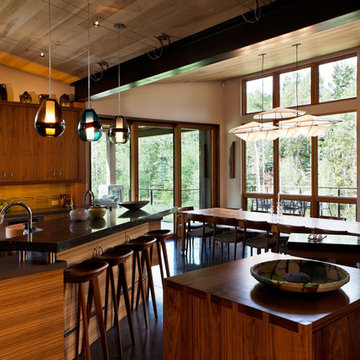
A Japanese inspired Colorado ranch home features polished concrete floors and dark wood and bamboo cabinets.
Inspiration pour une très grande cuisine parallèle asiatique en bois foncé avec un évier 1 bac, un placard à porte plane, un électroménager en acier inoxydable, sol en béton ciré et 2 îlots.
Inspiration pour une très grande cuisine parallèle asiatique en bois foncé avec un évier 1 bac, un placard à porte plane, un électroménager en acier inoxydable, sol en béton ciré et 2 îlots.

Emily J. Followill Photography
Cette photo montre une grande cuisine américaine tendance en L avec un placard à porte shaker, îlot, un évier 1 bac, des portes de placard blanches, un électroménager en acier inoxydable, parquet clair, un plan de travail en quartz modifié, une crédence multicolore, une crédence en brique, un sol beige et un plan de travail gris.
Cette photo montre une grande cuisine américaine tendance en L avec un placard à porte shaker, îlot, un évier 1 bac, des portes de placard blanches, un électroménager en acier inoxydable, parquet clair, un plan de travail en quartz modifié, une crédence multicolore, une crédence en brique, un sol beige et un plan de travail gris.
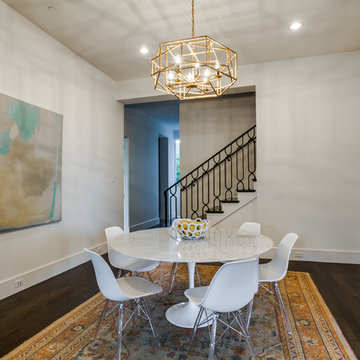
Situated on one of the most prestigious streets in the distinguished neighborhood of Highland Park, 3517 Beverly is a transitional residence built by Robert Elliott Custom Homes. Designed by notable architect David Stocker of Stocker Hoesterey Montenegro, the 3-story, 5-bedroom and 6-bathroom residence is characterized by ample living space and signature high-end finishes. An expansive driveway on the oversized lot leads to an entrance with a courtyard fountain and glass pane front doors. The first floor features two living areas — each with its own fireplace and exposed wood beams — with one adjacent to a bar area. The kitchen is a convenient and elegant entertaining space with large marble countertops, a waterfall island and dual sinks. Beautifully tiled bathrooms are found throughout the home and have soaking tubs and walk-in showers. On the second floor, light filters through oversized windows into the bedrooms and bathrooms, and on the third floor, there is additional space for a sizable game room. There is an extensive outdoor living area, accessed via sliding glass doors from the living room, that opens to a patio with cedar ceilings and a fireplace.
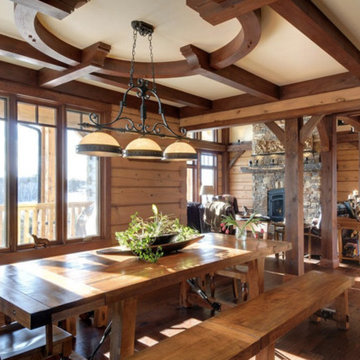
Réalisation d'une grande salle à manger ouverte sur le salon craftsman avec un mur marron, un sol en bois brun et aucune cheminée.
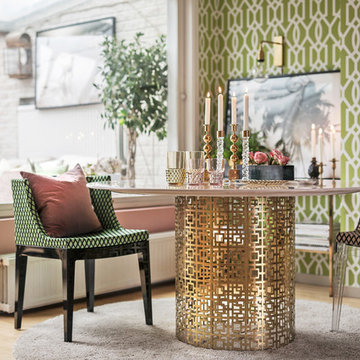
Kronfoto © Houzz 2016
Idée de décoration pour une salle à manger bohème de taille moyenne avec un mur vert, parquet clair et aucune cheminée.
Idée de décoration pour une salle à manger bohème de taille moyenne avec un mur vert, parquet clair et aucune cheminée.
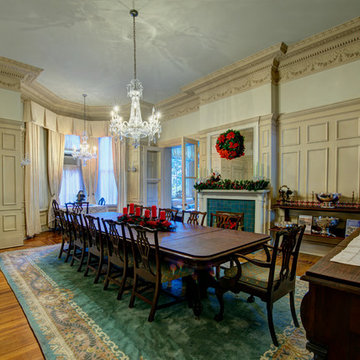
The dining room received structural work on the flooring, as well as new steel beams in the ceiling. - Plumb Square Builders
Cette image montre une très grande salle à manger traditionnelle fermée avec un mur beige, un sol en bois brun, une cheminée standard et un manteau de cheminée en carrelage.
Cette image montre une très grande salle à manger traditionnelle fermée avec un mur beige, un sol en bois brun, une cheminée standard et un manteau de cheminée en carrelage.
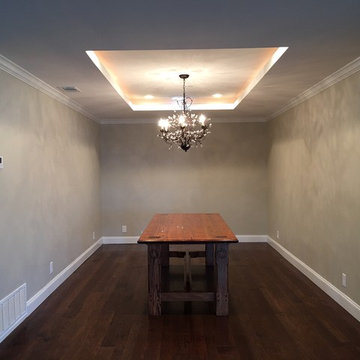
Infinity Contractors
Aménagement d'une salle à manger contemporaine fermée et de taille moyenne avec un mur beige, parquet foncé, aucune cheminée et un sol marron.
Aménagement d'une salle à manger contemporaine fermée et de taille moyenne avec un mur beige, parquet foncé, aucune cheminée et un sol marron.
Idées déco de maisons
3



















