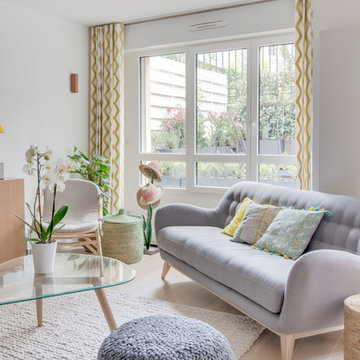Idées déco de maisons
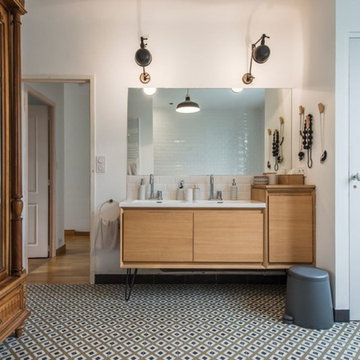
Jours & Nuits © 2018 Houzz
Réalisation d'une grande salle de bain principale design en bois clair avec un carrelage blanc, un carrelage métro, carreaux de ciment au sol, un plan vasque, un mur blanc, un sol multicolore, un plan de toilette blanc et un placard à porte plane.
Réalisation d'une grande salle de bain principale design en bois clair avec un carrelage blanc, un carrelage métro, carreaux de ciment au sol, un plan vasque, un mur blanc, un sol multicolore, un plan de toilette blanc et un placard à porte plane.
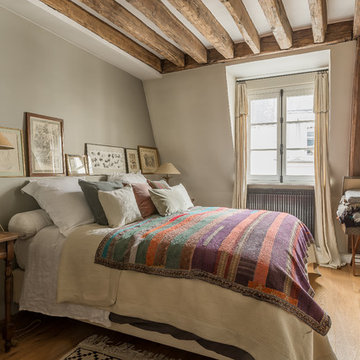
Inspiration pour une chambre méditerranéenne avec un mur gris, un sol en bois brun et un sol marron.
Trouvez le bon professionnel près de chez vous
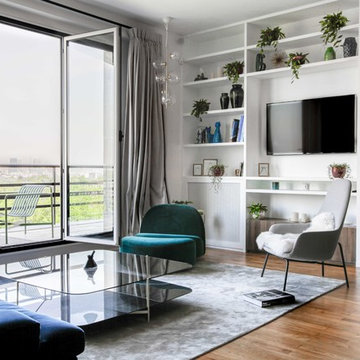
Aniss Studio
Cette image montre un salon design ouvert avec un mur blanc, un sol en bois brun, un téléviseur fixé au mur et un sol marron.
Cette image montre un salon design ouvert avec un mur blanc, un sol en bois brun, un téléviseur fixé au mur et un sol marron.
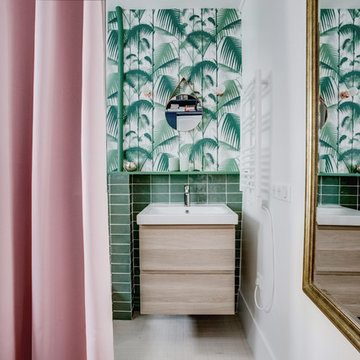
Aménagement d'une salle de bain contemporaine en bois clair avec un placard à porte plane, un carrelage vert, un mur blanc, un sol en carrelage de terre cuite, un plan vasque et un sol blanc.
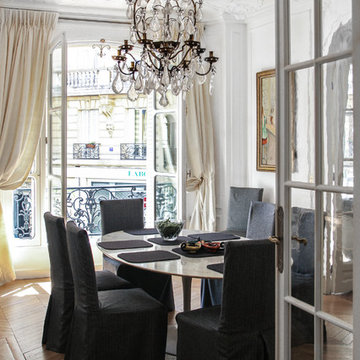
Аня Митрохина
Idées déco pour une salle à manger classique fermée avec un mur blanc, un sol en bois brun et un sol marron.
Idées déco pour une salle à manger classique fermée avec un mur blanc, un sol en bois brun et un sol marron.
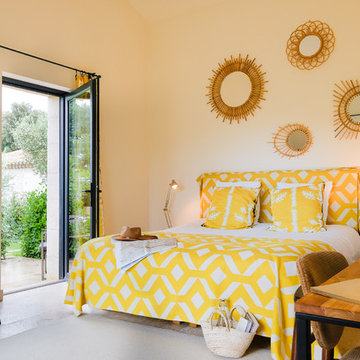
Pascal Otlinghaus
Idées déco pour une chambre méditerranéenne avec un mur blanc et un sol beige.
Idées déco pour une chambre méditerranéenne avec un mur blanc et un sol beige.
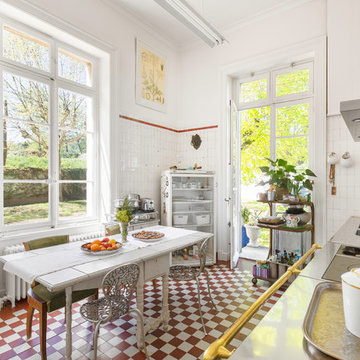
@Florian Peallat
Réalisation d'une cuisine américaine linéaire champêtre avec un évier 2 bacs, un plan de travail en inox, une crédence blanche, un sol rouge et un plan de travail gris.
Réalisation d'une cuisine américaine linéaire champêtre avec un évier 2 bacs, un plan de travail en inox, une crédence blanche, un sol rouge et un plan de travail gris.

Inspiration pour une grande salle à manger ouverte sur la cuisine bohème avec un sol marron, un mur blanc, un sol en bois brun, une cheminée standard et un manteau de cheminée en pierre.
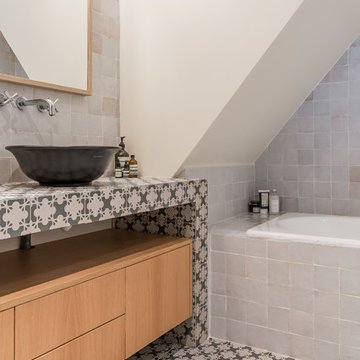
Idées déco pour une salle de bain méditerranéenne en bois brun avec un placard à porte plane, une baignoire posée, un carrelage blanc, un mur blanc, une vasque, un plan de toilette en carrelage, un sol multicolore et un plan de toilette multicolore.

The goal of this project was to upgrade the builder grade finishes and create an ergonomic space that had a contemporary feel. This bathroom transformed from a standard, builder grade bathroom to a contemporary urban oasis. This was one of my favorite projects, I know I say that about most of my projects but this one really took an amazing transformation. By removing the walls surrounding the shower and relocating the toilet it visually opened up the space. Creating a deeper shower allowed for the tub to be incorporated into the wet area. Adding a LED panel in the back of the shower gave the illusion of a depth and created a unique storage ledge. A custom vanity keeps a clean front with different storage options and linear limestone draws the eye towards the stacked stone accent wall.
Houzz Write Up: https://www.houzz.com/magazine/inside-houzz-a-chopped-up-bathroom-goes-streamlined-and-swank-stsetivw-vs~27263720
The layout of this bathroom was opened up to get rid of the hallway effect, being only 7 foot wide, this bathroom needed all the width it could muster. Using light flooring in the form of natural lime stone 12x24 tiles with a linear pattern, it really draws the eye down the length of the room which is what we needed. Then, breaking up the space a little with the stone pebble flooring in the shower, this client enjoyed his time living in Japan and wanted to incorporate some of the elements that he appreciated while living there. The dark stacked stone feature wall behind the tub is the perfect backdrop for the LED panel, giving the illusion of a window and also creates a cool storage shelf for the tub. A narrow, but tasteful, oval freestanding tub fit effortlessly in the back of the shower. With a sloped floor, ensuring no standing water either in the shower floor or behind the tub, every thought went into engineering this Atlanta bathroom to last the test of time. With now adequate space in the shower, there was space for adjacent shower heads controlled by Kohler digital valves. A hand wand was added for use and convenience of cleaning as well. On the vanity are semi-vessel sinks which give the appearance of vessel sinks, but with the added benefit of a deeper, rounded basin to avoid splashing. Wall mounted faucets add sophistication as well as less cleaning maintenance over time. The custom vanity is streamlined with drawers, doors and a pull out for a can or hamper.
A wonderful project and equally wonderful client. I really enjoyed working with this client and the creative direction of this project.
Brushed nickel shower head with digital shower valve, freestanding bathtub, curbless shower with hidden shower drain, flat pebble shower floor, shelf over tub with LED lighting, gray vanity with drawer fronts, white square ceramic sinks, wall mount faucets and lighting under vanity. Hidden Drain shower system. Atlanta Bathroom.
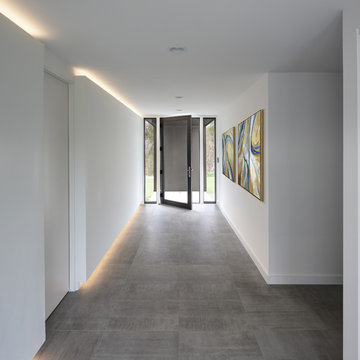
Tricia Shay Photography
Idées déco pour une entrée moderne avec un couloir, un mur blanc, une porte simple, une porte en verre et un sol gris.
Idées déco pour une entrée moderne avec un couloir, un mur blanc, une porte simple, une porte en verre et un sol gris.
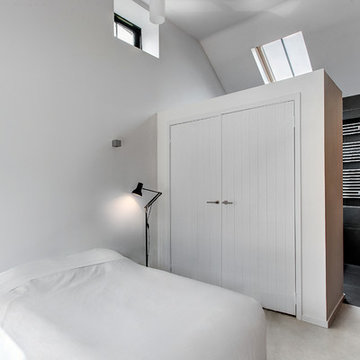
Martin Gardner, spacialimages.com
Réalisation d'une chambre minimaliste avec un mur blanc.
Réalisation d'une chambre minimaliste avec un mur blanc.

Emilio Collavino
Exemple d'un grand bar de salon avec évier parallèle tendance en bois foncé avec plan de travail en marbre, un sol en carrelage de porcelaine, un sol gris, un évier posé, une crédence noire, un plan de travail gris et un placard sans porte.
Exemple d'un grand bar de salon avec évier parallèle tendance en bois foncé avec plan de travail en marbre, un sol en carrelage de porcelaine, un sol gris, un évier posé, une crédence noire, un plan de travail gris et un placard sans porte.

Photography by Paul Linnebach
Cette photo montre une grande salle de bain principale exotique en bois foncé avec un placard à porte plane, une douche d'angle, WC à poser, un mur blanc, une vasque, un sol gris, aucune cabine, un carrelage gris, des carreaux de céramique, un sol en carrelage de céramique et un plan de toilette en béton.
Cette photo montre une grande salle de bain principale exotique en bois foncé avec un placard à porte plane, une douche d'angle, WC à poser, un mur blanc, une vasque, un sol gris, aucune cabine, un carrelage gris, des carreaux de céramique, un sol en carrelage de céramique et un plan de toilette en béton.

Katherine Jackson Architectural Photography
Cette photo montre une grande cuisine américaine bicolore chic en L avec un placard à porte shaker, des portes de placard blanches, une crédence blanche, un électroménager en acier inoxydable, un sol en bois brun, îlot, un sol marron et un plan de travail blanc.
Cette photo montre une grande cuisine américaine bicolore chic en L avec un placard à porte shaker, des portes de placard blanches, une crédence blanche, un électroménager en acier inoxydable, un sol en bois brun, îlot, un sol marron et un plan de travail blanc.

Photo: Jim Westphalen
Cette image montre un salon chalet avec un mur blanc, un sol en bois brun et un sol marron.
Cette image montre un salon chalet avec un mur blanc, un sol en bois brun et un sol marron.
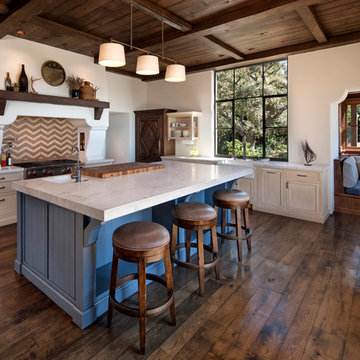
Situated on a 3.5 acre, oak-studded ridge atop Santa Barbara's Riviera, the Greene Compound is a 6,500 square foot custom residence with guest house and pool capturing spectacular views of the City, Coastal Islands to the south, and La Cumbre peak to the north. Carefully sited to kiss the tips of many existing large oaks, the home is rustic Mediterranean in style which blends integral color plaster walls with Santa Barbara sandstone and cedar board and batt.
Landscape Architect Lane Goodkind restored the native grass meadow and added a stream bio-swale which complements the rural setting. 20' mahogany, pocketing sliding doors maximize the indoor / outdoor Santa Barbara lifestyle by opening the living spaces to the pool and island view beyond. A monumental exterior fireplace and camp-style margarita bar add to this romantic living. Discreetly buried in the mission tile roof, solar panels help to offset the home's overall energy consumption. Truly an amazing and unique property, the Greene Residence blends in beautifully with the pastoral setting of the ridge while complementing and enhancing this Riviera neighborhood.

Exemple d'un petit bureau tendance avec un mur blanc, parquet foncé et un bureau intégré.
Idées déco de maisons
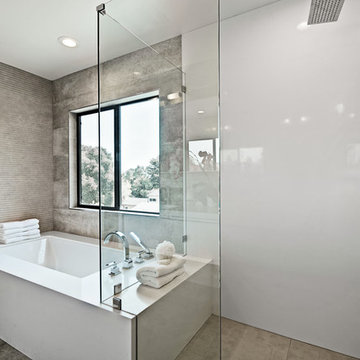
Aménagement d'une grande salle de bain principale contemporaine avec une baignoire encastrée, une douche à l'italienne, un carrelage gris, un mur blanc, aucune cabine, un placard à porte plane, des portes de placard blanches, un lavabo encastré, un plan de toilette en surface solide, un sol marron et un plan de toilette blanc.
10



















