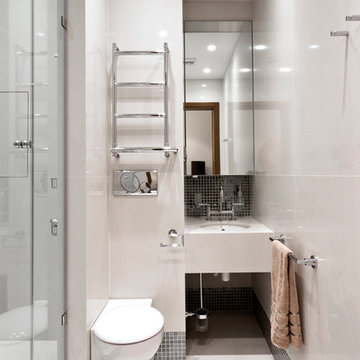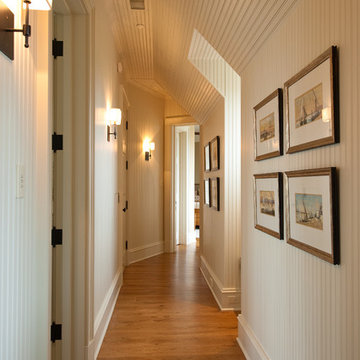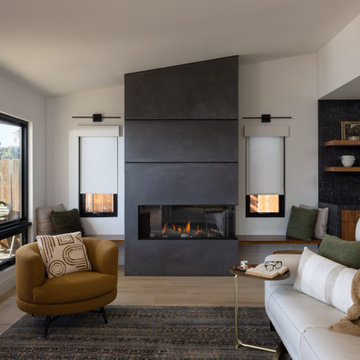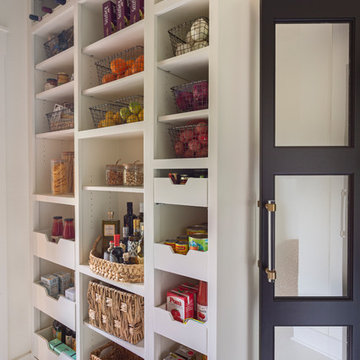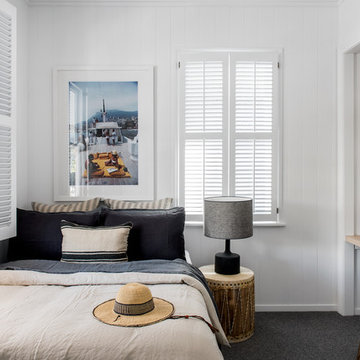Idées déco de maisons
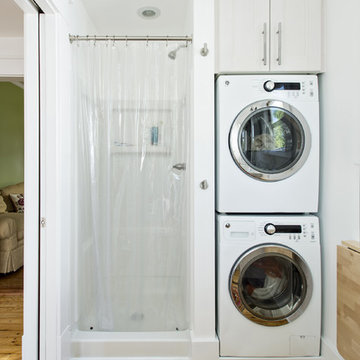
Construction by Deep Creek Builders.
Photography by Andrew Hyslop.
Idée de décoration pour une buanderie tradition multi-usage avec des machines superposées.
Idée de décoration pour une buanderie tradition multi-usage avec des machines superposées.
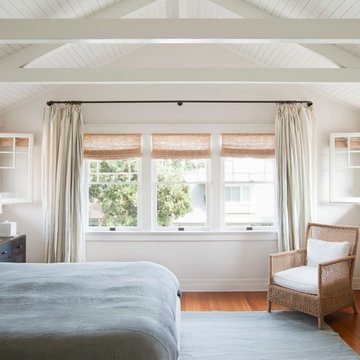
Santa Monica Beach House, Evens Architects - Master Bedroom
Photo by Manolo Langis
Inspiration pour une chambre marine avec un mur blanc.
Inspiration pour une chambre marine avec un mur blanc.
Trouvez le bon professionnel près de chez vous

Established in 1895 as a warehouse for the spice trade, 481 Washington was built to last. With its 25-inch-thick base and enchanting Beaux Arts facade, this regal structure later housed a thriving Hudson Square printing company. After an impeccable renovation, the magnificent loft building’s original arched windows and exquisite cornice remain a testament to the grandeur of days past. Perfectly anchored between Soho and Tribeca, Spice Warehouse has been converted into 12 spacious full-floor lofts that seamlessly fuse Old World character with modern convenience. Steps from the Hudson River, Spice Warehouse is within walking distance of renowned restaurants, famed art galleries, specialty shops and boutiques. With its golden sunsets and outstanding facilities, this is the ideal destination for those seeking the tranquil pleasures of the Hudson River waterfront.
Expansive private floor residences were designed to be both versatile and functional, each with 3 to 4 bedrooms, 3 full baths, and a home office. Several residences enjoy dramatic Hudson River views.
This open space has been designed to accommodate a perfect Tribeca city lifestyle for entertaining, relaxing and working.
This living room design reflects a tailored “old world” look, respecting the original features of the Spice Warehouse. With its high ceilings, arched windows, original brick wall and iron columns, this space is a testament of ancient time and old world elegance.
The master bathroom was designed with tradition in mind and a taste for old elegance. it is fitted with a fabulous walk in glass shower and a deep soaking tub.
The pedestal soaking tub and Italian carrera marble metal legs, double custom sinks balance classic style and modern flair.
The chosen tiles are a combination of carrera marble subway tiles and hexagonal floor tiles to create a simple yet luxurious look.
Photography: Francis Augustine
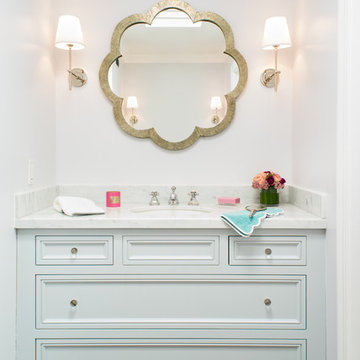
Cette image montre une salle de bain traditionnelle pour enfant avec un lavabo encastré, un placard avec porte à panneau encastré et des portes de placard blanches.
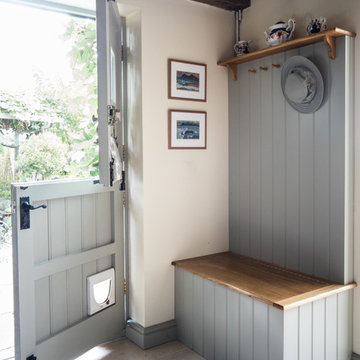
Cette image montre une entrée rustique avec un vestiaire, un mur blanc, une porte hollandaise, une porte grise et un sol gris.

Cette image montre une cuisine américaine marine en L de taille moyenne avec un placard à porte shaker, une crédence bleue, un électroménager en acier inoxydable, parquet clair, îlot, un sol marron, un plan de travail blanc, un évier de ferme, des portes de placard blanches, un plan de travail en quartz et une crédence en céramique.
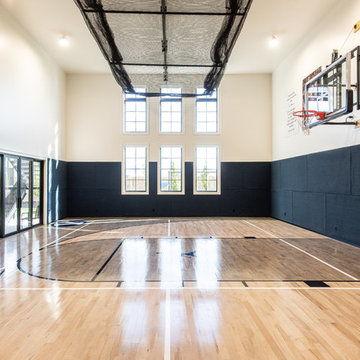
Aménagement d'un terrain de sport intérieur classique avec un mur blanc, parquet clair et un sol beige.
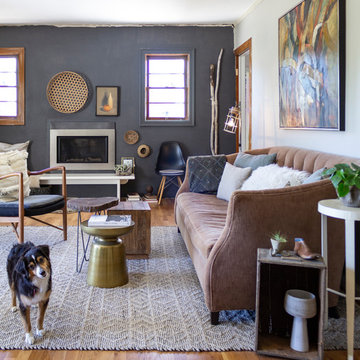
Mix of textures, tones and materials creates surprise juxtapositions at each view. The palette is rich plays off the tones in the artwork. And the dog is super cute!

Easy, laid back comfort! This Vail property is just steps from the main Vail gondola. Remodel was down to the studs. We renovated every inch of this gorgeous, small space. Sofa, Rowe. Chairs, Bernhardt, Leather chair Leathercraft, Lighting, Y Lighting and Adesso, Dining chairs Huppe, Cocktail table custom design fabricated by Penrose Furnishings, Vintage Woods

Aménagement d'une cuisine parallèle contemporaine en bois brun avec un plan de travail en béton, une crédence blanche, un électroménager noir, un placard à porte vitrée, un sol en bois brun, une péninsule, un sol marron et un plan de travail blanc.
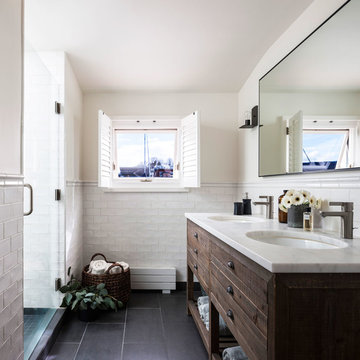
Idée de décoration pour une douche en alcôve marine en bois foncé avec un carrelage blanc, un carrelage métro, un mur blanc, un lavabo encastré, un sol noir, une cabine de douche à porte battante, un plan de toilette blanc et un placard à porte plane.
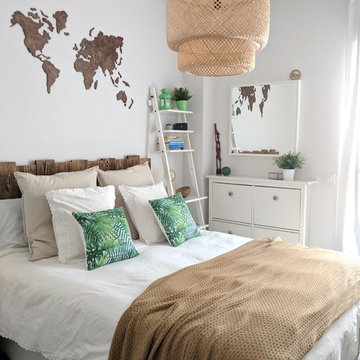
Idées déco pour une chambre d'amis scandinave de taille moyenne avec un mur blanc, un sol en carrelage de porcelaine, aucune cheminée et un sol marron.
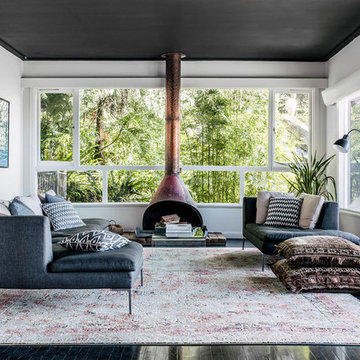
Cette photo montre un salon tendance avec un mur blanc, parquet peint, un poêle à bois et un sol noir.

Exemple d'une salle à manger ouverte sur le salon tendance avec un mur blanc, sol en béton ciré, une cheminée ribbon, un manteau de cheminée en carrelage et un sol gris.
Idées déco de maisons
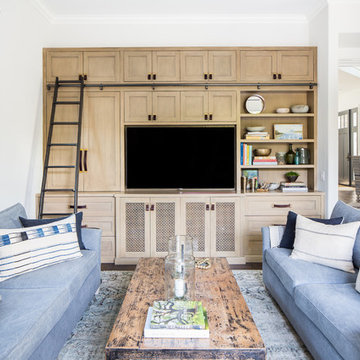
Ryan Garvin
Exemple d'une salle de séjour nature avec un mur blanc, parquet foncé, un téléviseur fixé au mur et un sol marron.
Exemple d'une salle de séjour nature avec un mur blanc, parquet foncé, un téléviseur fixé au mur et un sol marron.
12



















