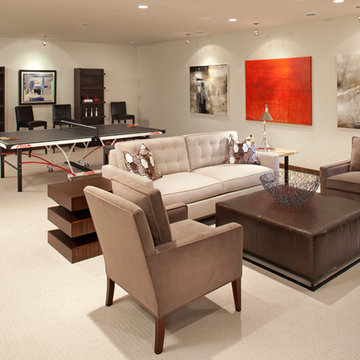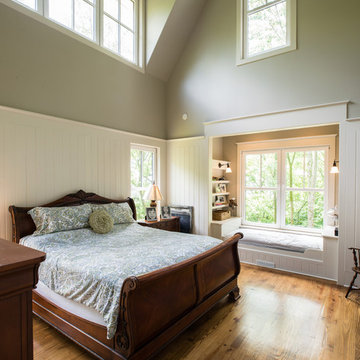Idées déco de maisons
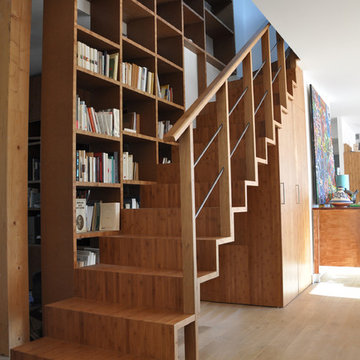
Idées déco pour un escalier droit moderne de taille moyenne avec des marches en bois et des contremarches en bois.
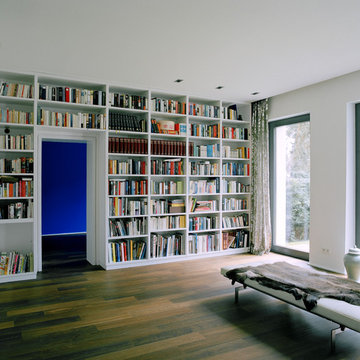
J.L.Diehl
Idées déco pour un grand salon moderne ouvert avec une bibliothèque ou un coin lecture, un mur blanc et un sol en bois brun.
Idées déco pour un grand salon moderne ouvert avec une bibliothèque ou un coin lecture, un mur blanc et un sol en bois brun.
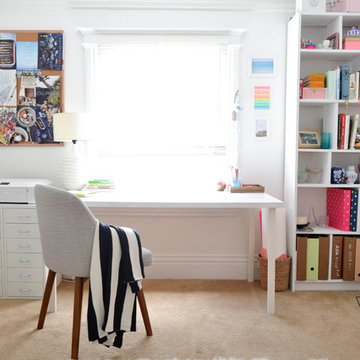
Photo: Camille Simmons © 2014 Houzz
Exemple d'un petit bureau éclectique avec un mur blanc, moquette et un bureau indépendant.
Exemple d'un petit bureau éclectique avec un mur blanc, moquette et un bureau indépendant.
Trouvez le bon professionnel près de chez vous
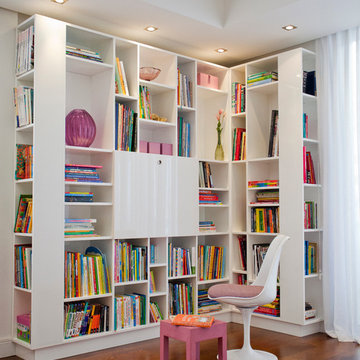
Apostolos Demetriou
Exemple d'une salle de séjour tendance avec une bibliothèque ou un coin lecture et un sol en bois brun.
Exemple d'une salle de séjour tendance avec une bibliothèque ou un coin lecture et un sol en bois brun.

Libbie Holmes Photography
Exemple d'un sous-sol chic enterré avec un mur bleu, moquette, aucune cheminée et un sol beige.
Exemple d'un sous-sol chic enterré avec un mur bleu, moquette, aucune cheminée et un sol beige.

Designed by Johnson Squared, Bainbridge Is., WA © 2013 John Granen
Cette photo montre une salle de séjour tendance de taille moyenne et ouverte avec un mur blanc, sol en béton ciré, un téléviseur fixé au mur, aucune cheminée et un sol marron.
Cette photo montre une salle de séjour tendance de taille moyenne et ouverte avec un mur blanc, sol en béton ciré, un téléviseur fixé au mur, aucune cheminée et un sol marron.

The built-in cabinetry along one side of the living room was built by the principal contractor.
Photographer: Nick Smith
Inspiration pour un grand salon traditionnel ouvert avec un mur gris, parquet clair, une cheminée standard, un manteau de cheminée en pierre, aucun téléviseur et un sol beige.
Inspiration pour un grand salon traditionnel ouvert avec un mur gris, parquet clair, une cheminée standard, un manteau de cheminée en pierre, aucun téléviseur et un sol beige.
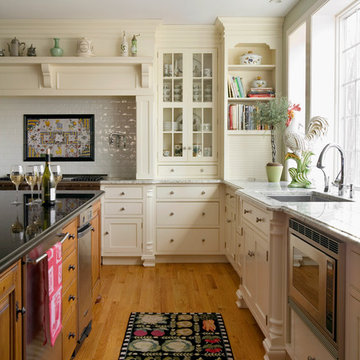
Eric Roth Photography
Réalisation d'une cuisine américaine tradition en L avec un évier encastré, un placard à porte plane, des portes de placard blanches, un électroménager en acier inoxydable, une crédence blanche et parquet clair.
Réalisation d'une cuisine américaine tradition en L avec un évier encastré, un placard à porte plane, des portes de placard blanches, un électroménager en acier inoxydable, une crédence blanche et parquet clair.

Ben Hosking Photography
Réalisation d'un escalier tradition en U de taille moyenne avec des marches en bois, des contremarches en bois et rangements.
Réalisation d'un escalier tradition en U de taille moyenne avec des marches en bois, des contremarches en bois et rangements.
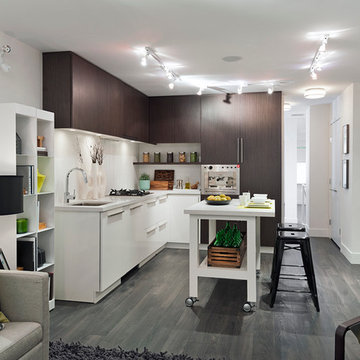
Idées déco pour une cuisine encastrable contemporaine en L et bois foncé avec un évier encastré et un placard à porte plane.
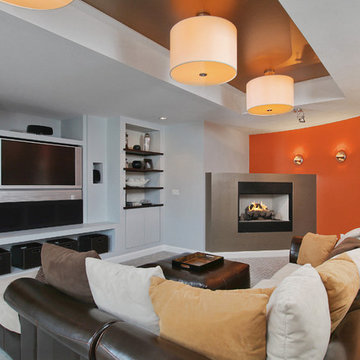
Exemple d'une salle de séjour tendance avec une cheminée d'angle, un mur orange, un manteau de cheminée en métal, moquette et un sol gris.

This turn-of-the-century original Sellwood Library was transformed into an amazing Portland home for it's New York transplants. Custom woodworking and cabinetry transformed this room into a warm living space. An amazing kitchen with a rolling ladder to access high cabinets as well as a stunning 10 by 4 foot carrara marble topped island! This open living space is incredibly unique and special! The Tom Dixon Beat Light fixtures define the dining space and add a beautiful glow to the room. Leaded glass windows and dark stained wood floors add to the eclectic mix of original craftsmanship and modern influences.
Lincoln Barbour
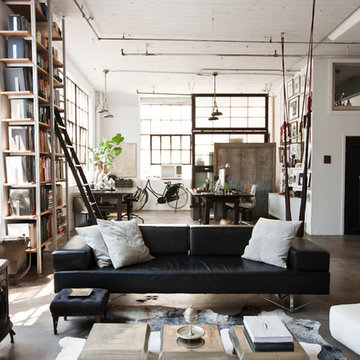
Photo: Chris Dorsey © 2013 Houzz
Design: Alina Preciado, Dar Gitane
Inspiration pour un salon urbain avec sol en béton ciré, un poêle à bois, un sol gris et canapé noir.
Inspiration pour un salon urbain avec sol en béton ciré, un poêle à bois, un sol gris et canapé noir.
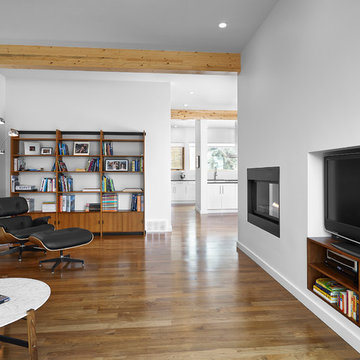
Designers: Kim and Chris Woodroffe
e-mail: cwoodrof@gmail.com
Photographer: Merle Prosofsky Photography Ltd.
Idée de décoration pour un salon design de taille moyenne et fermé avec un mur blanc, un sol en bois brun, une cheminée ribbon, un manteau de cheminée en plâtre, un téléviseur encastré et un sol marron.
Idée de décoration pour un salon design de taille moyenne et fermé avec un mur blanc, un sol en bois brun, une cheminée ribbon, un manteau de cheminée en plâtre, un téléviseur encastré et un sol marron.
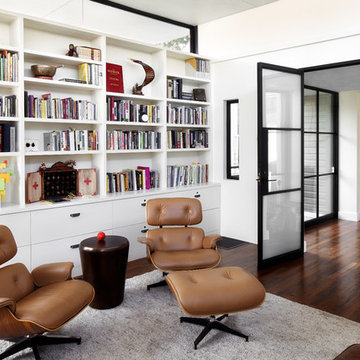
Lars Frazer
Inspiration pour un bureau design de taille moyenne avec un mur blanc, parquet foncé, aucune cheminée, un bureau indépendant et un sol marron.
Inspiration pour un bureau design de taille moyenne avec un mur blanc, parquet foncé, aucune cheminée, un bureau indépendant et un sol marron.
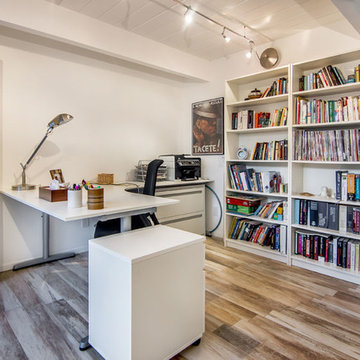
Home office or study in Eichler renovation, addition, and remodel.
Réalisation d'un bureau minimaliste de taille moyenne avec un mur blanc, un bureau indépendant, aucune cheminée et un sol marron.
Réalisation d'un bureau minimaliste de taille moyenne avec un mur blanc, un bureau indépendant, aucune cheminée et un sol marron.
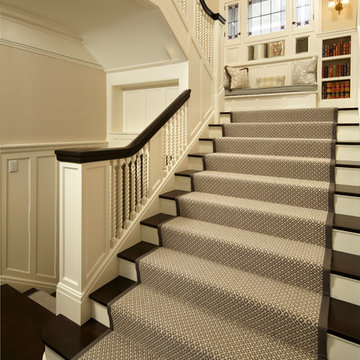
Karen Melvin Photography
Cette image montre un escalier traditionnel en U avec des marches en bois.
Cette image montre un escalier traditionnel en U avec des marches en bois.
Idées déco de maisons
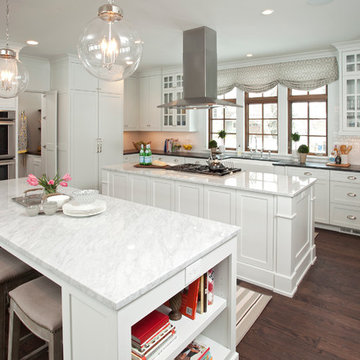
Aménagement d'une cuisine classique avec un placard à porte vitrée, un électroménager en acier inoxydable et 2 îlots.
7



















