Idées déco de maisons

Photography by Michael J. Lee
Réalisation d'un bureau tradition de taille moyenne avec un mur blanc, un bureau intégré, une bibliothèque ou un coin lecture et parquet foncé.
Réalisation d'un bureau tradition de taille moyenne avec un mur blanc, un bureau intégré, une bibliothèque ou un coin lecture et parquet foncé.
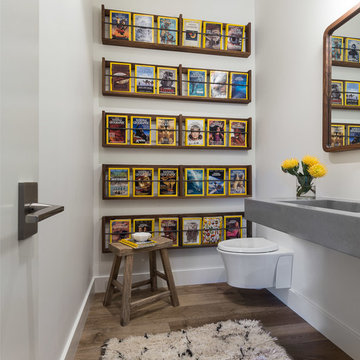
David Livingston
Aménagement d'un WC suspendu montagne avec un mur blanc, parquet foncé, un lavabo intégré, un plan de toilette en béton et un plan de toilette gris.
Aménagement d'un WC suspendu montagne avec un mur blanc, parquet foncé, un lavabo intégré, un plan de toilette en béton et un plan de toilette gris.
Photographer: Greg Premru
Idées déco pour une salle de séjour classique avec parquet clair, une bibliothèque ou un coin lecture, un mur blanc, une cheminée standard et un téléviseur fixé au mur.
Idées déco pour une salle de séjour classique avec parquet clair, une bibliothèque ou un coin lecture, un mur blanc, une cheminée standard et un téléviseur fixé au mur.
Trouvez le bon professionnel près de chez vous

Réalisation d'un bureau tradition avec un mur gris, parquet foncé, aucune cheminée, un bureau intégré et un sol marron.

French Manor
Mission Hills, Kansas
This new Country French Manor style house is located on a one-acre site in Mission Hills, Kansas.
Our design is a traditional 2-story center hall plan with the primary living areas on the first floor, placing the formal living and dining rooms to the front of the house and the informal breakfast and family rooms to the rear with direct access to the brick paved courtyard terrace and pool.
The exterior building materials include oversized hand-made brick with cut limestone window sills and door surrounds and a sawn cedar shingle roofing. The Country French style of the interior of the house is detailed using traditional materials such as handmade terra cotta tile flooring, oak flooring in a herringbone pattern, reclaimed antique hand-hewn wood beams, style and rail wall paneling, Venetian plaster, and handmade iron stair railings.
Interior Design: By Owner
General Contractor: Robert Montgomery Homes, Inc., Leawood, Kansas
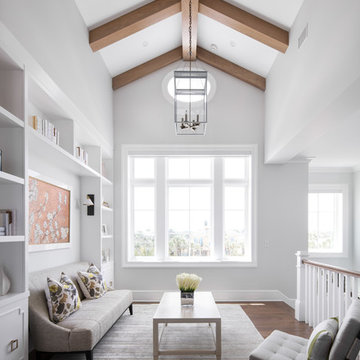
Uneek Image
Réalisation d'un salon mansardé ou avec mezzanine marin avec une bibliothèque ou un coin lecture, un mur blanc, parquet foncé, aucune cheminée et aucun téléviseur.
Réalisation d'un salon mansardé ou avec mezzanine marin avec une bibliothèque ou un coin lecture, un mur blanc, parquet foncé, aucune cheminée et aucun téléviseur.

Picture Perfect House
Idées déco pour une grande salle de séjour classique ouverte avec un mur beige, parquet foncé, une cheminée standard, un téléviseur fixé au mur, un manteau de cheminée en pierre et un sol marron.
Idées déco pour une grande salle de séjour classique ouverte avec un mur beige, parquet foncé, une cheminée standard, un téléviseur fixé au mur, un manteau de cheminée en pierre et un sol marron.

Thomas Kuoh
Idée de décoration pour un bureau tradition avec une bibliothèque ou un coin lecture, un mur bleu, parquet foncé et un bureau indépendant.
Idée de décoration pour un bureau tradition avec une bibliothèque ou un coin lecture, un mur bleu, parquet foncé et un bureau indépendant.
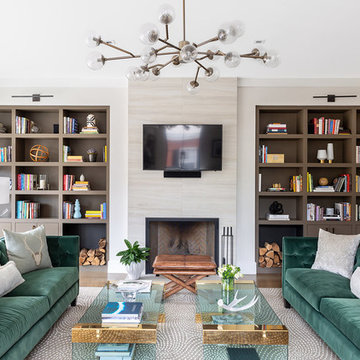
Aménagement d'une salle de séjour contemporaine avec une bibliothèque ou un coin lecture, un mur beige, une cheminée standard, un téléviseur fixé au mur et un manteau de cheminée en carrelage.
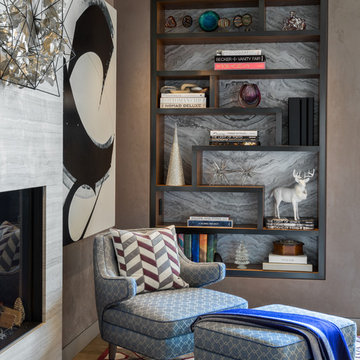
Idées déco pour une salle de séjour contemporaine avec une bibliothèque ou un coin lecture et un mur gris.

Photography by Blackstone Studios
Restoration by Arciform
Decorated by Lord Design
Rug from Christiane Millinger
Cette photo montre une salle de séjour éclectique de taille moyenne avec une bibliothèque ou un coin lecture, un sol en bois brun, une cheminée standard, un manteau de cheminée en carrelage et un mur noir.
Cette photo montre une salle de séjour éclectique de taille moyenne avec une bibliothèque ou un coin lecture, un sol en bois brun, une cheminée standard, un manteau de cheminée en carrelage et un mur noir.
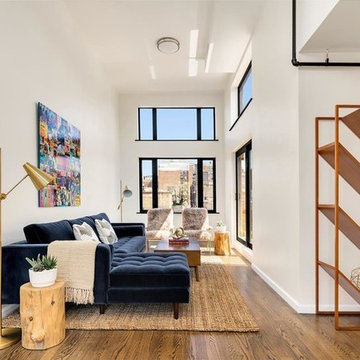
Exemple d'un salon tendance ouvert avec un mur beige, un sol en bois brun, aucune cheminée, aucun téléviseur et éclairage.
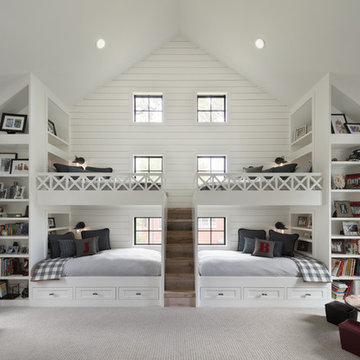
David Lauer
Réalisation d'une chambre d'enfant champêtre avec un mur blanc, moquette, un sol beige et un lit superposé.
Réalisation d'une chambre d'enfant champêtre avec un mur blanc, moquette, un sol beige et un lit superposé.

Designed by longstanding customers Moon Architect and Builder, a large double height space was created by removing the ground floor and some of the walls of this period property in Bristol. Due to the open space created, the flow of colour and the interior theme was central to making this space work.
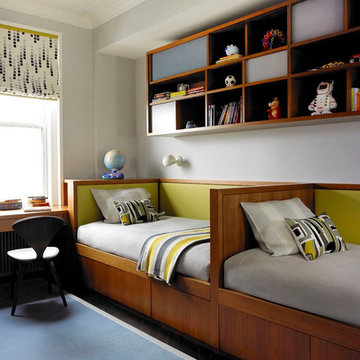
A sophisticated family residence cycles through a soothing palette of lush textures and uplifting hues. Photography by Kim Sargent.
Cette photo montre une chambre d'enfant tendance avec un mur gris et parquet foncé.
Cette photo montre une chambre d'enfant tendance avec un mur gris et parquet foncé.
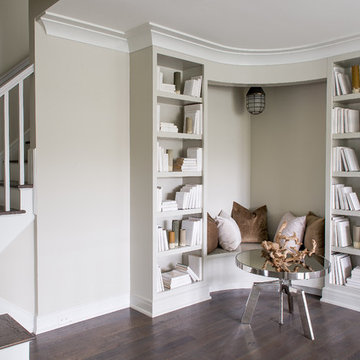
Exemple d'un hall d'entrée bord de mer avec parquet foncé, un sol marron et un mur gris.
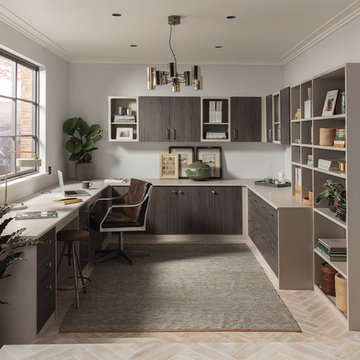
Aménagement d'un bureau contemporain avec un mur gris, un bureau indépendant et un sol beige.

Idées déco pour un grand bureau classique avec une bibliothèque ou un coin lecture, un mur bleu, parquet foncé, un bureau intégré, aucune cheminée et un sol marron.

David Laurer
Exemple d'une chambre d'enfant de 4 à 10 ans nature avec un mur blanc, moquette, un sol beige et un lit superposé.
Exemple d'une chambre d'enfant de 4 à 10 ans nature avec un mur blanc, moquette, un sol beige et un lit superposé.
Idées déco de maisons
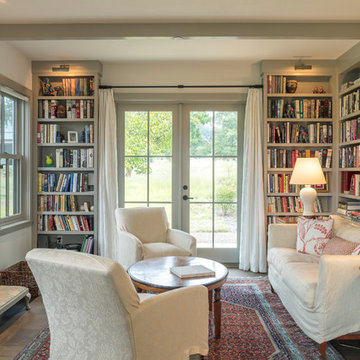
photo by Michael Hospelt
Cette image montre une salle de séjour rustique avec une bibliothèque ou un coin lecture, un mur blanc, une cheminée standard et un manteau de cheminée en carrelage.
Cette image montre une salle de séjour rustique avec une bibliothèque ou un coin lecture, un mur blanc, une cheminée standard et un manteau de cheminée en carrelage.
4


















