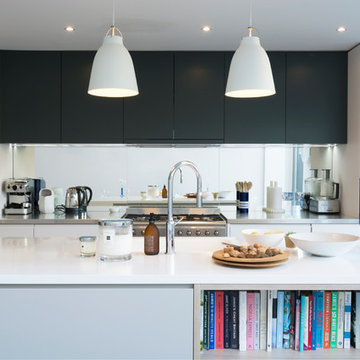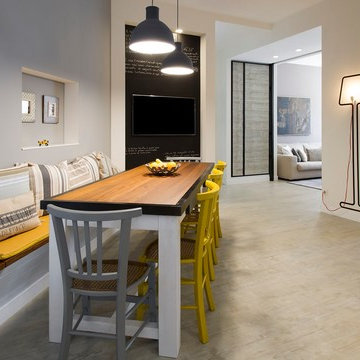Idées déco de maisons
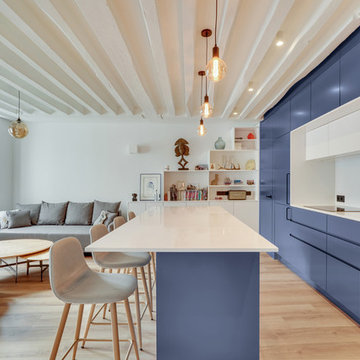
Idées déco pour une cuisine ouverte linéaire et encastrable contemporaine avec un évier encastré, un placard à porte plane, des portes de placard bleues, une crédence blanche, parquet clair, îlot, un sol beige et un plan de travail blanc.
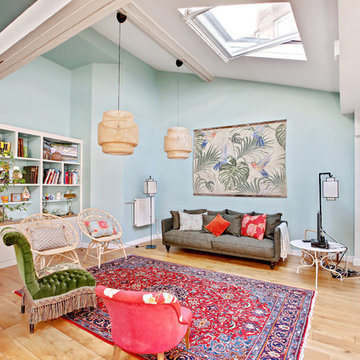
Shoootin
Réalisation d'un grand salon ethnique ouvert avec un sol en bois brun, un sol marron, un mur bleu, aucun téléviseur et éclairage.
Réalisation d'un grand salon ethnique ouvert avec un sol en bois brun, un sol marron, un mur bleu, aucun téléviseur et éclairage.

Idée de décoration pour une petite salle de séjour nordique avec un mur blanc, parquet clair, une bibliothèque ou un coin lecture, un téléviseur indépendant et un sol beige.
Trouvez le bon professionnel près de chez vous
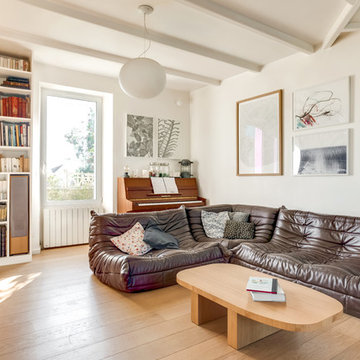
Réalisation d'une salle de séjour design avec une bibliothèque ou un coin lecture, un mur blanc, parquet clair et aucune cheminée.
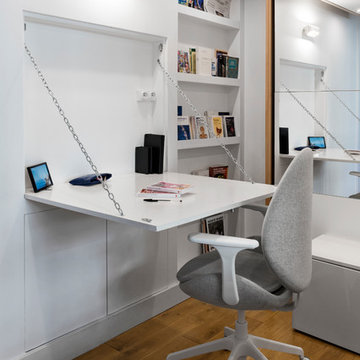
©JULIETTE JEM
Aménagement d'un petit bureau scandinave avec un mur blanc, un sol en bois brun, aucune cheminée et un bureau intégré.
Aménagement d'un petit bureau scandinave avec un mur blanc, un sol en bois brun, aucune cheminée et un bureau intégré.
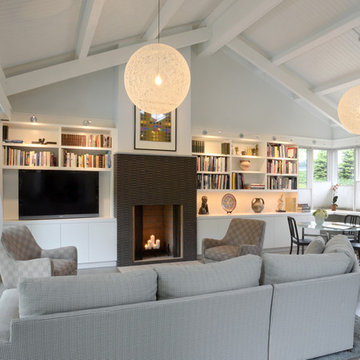
2012 Honorable Mention: CRANawards
2011 Honor Award: Cincinnati Design Awards
photography: Hal Barkan
Cette image montre un salon design avec un manteau de cheminée en carrelage et éclairage.
Cette image montre un salon design avec un manteau de cheminée en carrelage et éclairage.
Rechargez la page pour ne plus voir cette annonce spécifique

Aménagement d'une cuisine classique en bois brun avec un placard avec porte à panneau encastré, un plan de travail en granite, une crédence beige, une crédence en carrelage de pierre et un électroménager en acier inoxydable.
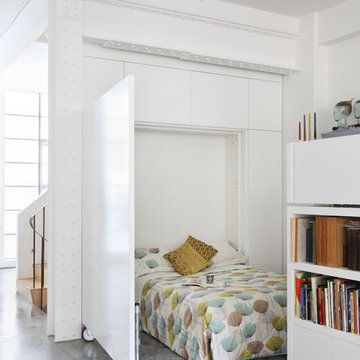
Alex James
Exemple d'une chambre industrielle avec un mur blanc et sol en béton ciré.
Exemple d'une chambre industrielle avec un mur blanc et sol en béton ciré.
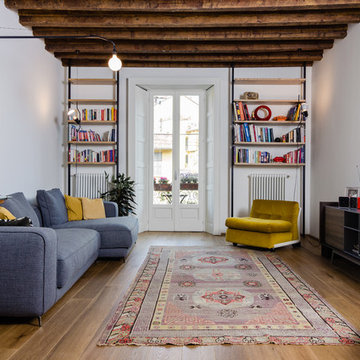
Gregory abbate
Cette photo montre une salle de séjour industrielle avec un mur blanc, un sol en bois brun et un téléviseur indépendant.
Cette photo montre une salle de séjour industrielle avec un mur blanc, un sol en bois brun et un téléviseur indépendant.

Sam Oberter Photography
Cette photo montre une salle de séjour tendance avec un téléviseur indépendant, un mur multicolore, parquet clair et un sol marron.
Cette photo montre une salle de séjour tendance avec un téléviseur indépendant, un mur multicolore, parquet clair et un sol marron.

A custom bookcase for cookbook collection was built from recycled wood. Maker was found at a local home show in Portland. All furniture pieces were made or found and selected/designed maximizing height to accentuate tall ceilings. The vestibule in the background shows tiny space added by new nib walls as entry way to existing bathroom. Designer hand-painted stripes on the wall when an appropriate wallpaper could not be located. Photo by Lincoln Barbour
Rechargez la page pour ne plus voir cette annonce spécifique

The clients wanted us to create a space that was open feeling, with lots of storage, room to entertain large groups, and a warm and sophisticated color palette. In response to this, we designed a layout in which the corridor is eliminated and the experience upon entering the space is open, inviting and more functional for cooking and entertaining. In contrast to the public spaces, the bedroom feels private and calm tucked behind a wall of built-in cabinetry.
Lincoln Barbour
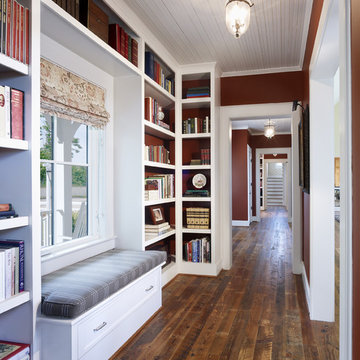
Photographer: Allen Russ from Hoachlander Davis Photography, LLC
Principal Architect: Steve Vanze, FAIA, LEED AP
Project Architect: Ellen Hatton, AIA
--
2008
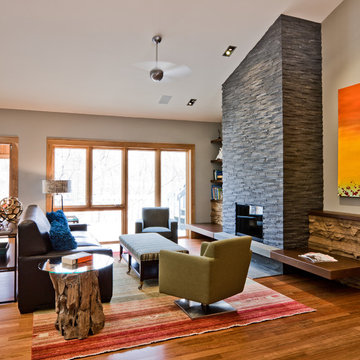
Opposite the red birch wall in this Minnesota interior designed home is a stacked slate fireplace. Floating benches flanking the hearth, accentuates the horizontal line. Minneapolis Interior Designer, Brandi Hagen used natureal materials to add warmth to the space, despite the room’s high, vaulted ceilings.
To read more about this project, click the following link:
http://eminentid.com/featured-work/newly-remodeled-home-contemporary-retro/case_study
Architects: Peterssen/Keller Architecture
Contractor: Streeter & Associates

Inspiration pour un salon design ouvert avec éclairage, un mur gris, parquet foncé, une cheminée standard, un manteau de cheminée en pierre de parement, aucun téléviseur et poutres apparentes.
Idées déco de maisons
Rechargez la page pour ne plus voir cette annonce spécifique
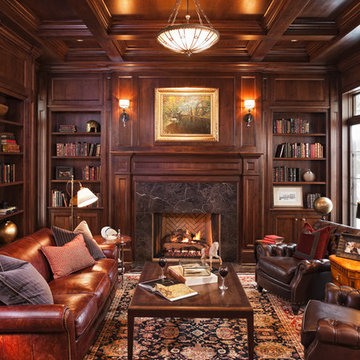
Cette photo montre une salle de séjour chic fermée avec une bibliothèque ou un coin lecture, un mur marron, une cheminée standard, aucun téléviseur et éclairage.
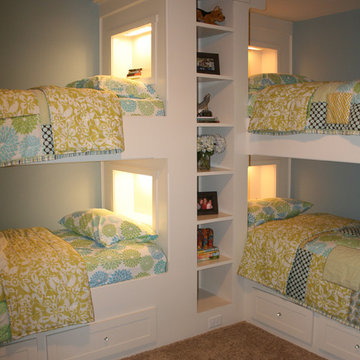
Corbitt Hills Construction
Idée de décoration pour une chambre d'enfant de 4 à 10 ans tradition avec un mur bleu, moquette et un lit superposé.
Idée de décoration pour une chambre d'enfant de 4 à 10 ans tradition avec un mur bleu, moquette et un lit superposé.
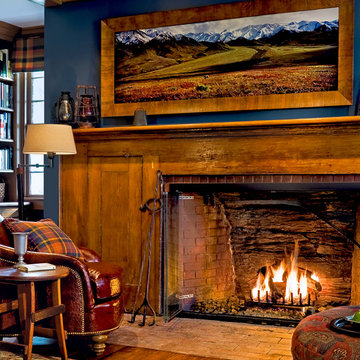
Country Home. Photographer: Rob Karosis
Réalisation d'un bureau tradition avec un mur bleu, un sol en bois brun, un manteau de cheminée en brique et une cheminée standard.
Réalisation d'un bureau tradition avec un mur bleu, un sol en bois brun, un manteau de cheminée en brique et une cheminée standard.
2



















