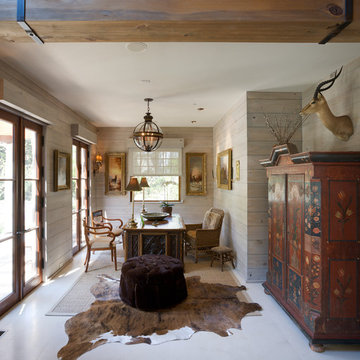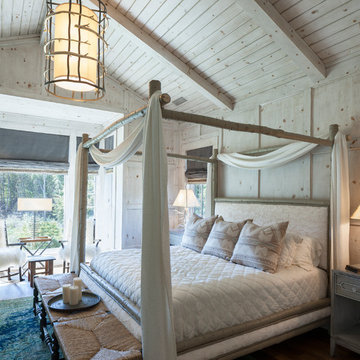Idées déco de maisons
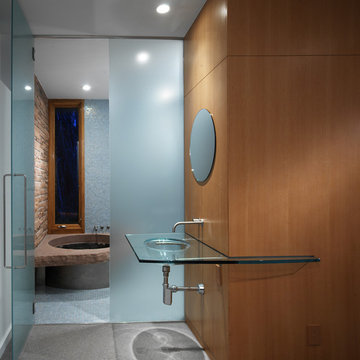
The existing 1950’s ranch house was remodeled by this firm during a 4-year period commencing in 1997. Following the Phase I remodel and master bedroom loft addition, the property was sold to the present owners, a retired geologist and freelance artist. The geologist discovered the largest gas reserve in Wyoming, which he named ‘Jonah’.
The new owners program included a guest bedroom suite and an office. The owners wanted the addition to express their informal lifestyle of entertaining small and large groups in a setting that would recall their worldly travels.
The new 2 story, 1,475 SF guest house frames the courtyard and contains an upper level office loft and a main level guest bedroom, sitting room and bathroom suite. All rooms open to the courtyard or rear Zen garden. The centralized fire pit / water feature defines the courtyard while creating an axial alignment with the circular skylight in the guest house loft. At the time of Jonahs’ discovery, sunlight tracks through the skylight, directly into the center of the courtyard fire pit, giving the house a subliminal yet personal attachment to the present owners.
Different types and textures of stone are used throughout the guest house to respond to the owner’s geological background. A rotating work-station, the courtyard ‘room’, a stainless steel Japanese soaking tub, the communal fire pit, and the juxtaposition of refined materials and textured stone reinforce the owner’s extensive travel and communal experiences.
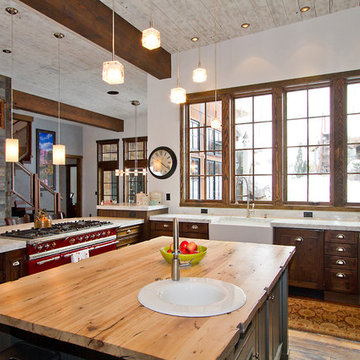
Charlie Dresebn
Réalisation d'une cuisine bohème en bois foncé avec un plan de travail en bois, un évier de ferme et un électroménager de couleur.
Réalisation d'une cuisine bohème en bois foncé avec un plan de travail en bois, un évier de ferme et un électroménager de couleur.

The family room stands where the old carport once stood. We re-used and modified the existing roof structure to create a relief from the otherwise 8'-0" ceilings in this home.
Photo by Casey Woods
Trouvez le bon professionnel près de chez vous
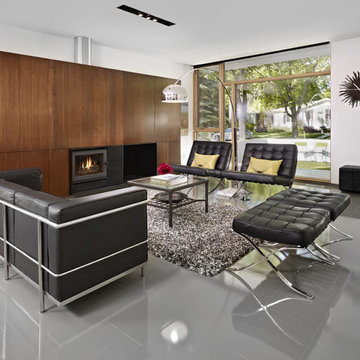
LG House (Edmonton
Design :: thirdstone inc. [^]
Photography :: Merle Prosofsky
Idées déco pour un salon moderne avec un mur blanc, une cheminée standard et canapé noir.
Idées déco pour un salon moderne avec un mur blanc, une cheminée standard et canapé noir.
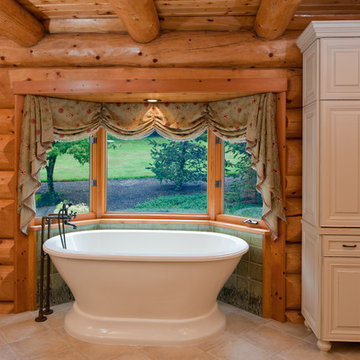
One of my favorite bath remodels- photos by Brinkman Photography
Cette image montre une salle de bain chalet avec une baignoire indépendante.
Cette image montre une salle de bain chalet avec une baignoire indépendante.

The family who has owned this home for twenty years was ready for modern update! Concrete floors were restained and cedar walls were kept intact, but kitchen was completely updated with high end appliances and sleek cabinets, and brand new furnishings were added to showcase the couple's favorite things.
Troy Grant, Epic Photo
Rechargez la page pour ne plus voir cette annonce spécifique

The boys can climb the walls and swing from the ceiling in this playroom designed for indoor activity. When the toys are removed it can easily convert to the party barn with two sets of mahogany double doors that open out onto a patio in the front of the house and a poolside deck on the waterside.
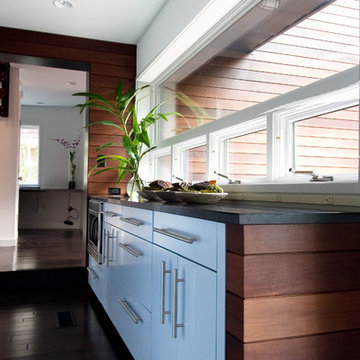
Photos by Casey Woods
Idées déco pour une cuisine moderne fermée et de taille moyenne avec un placard à porte plane, des portes de placard blanches, un électroménager en acier inoxydable, un plan de travail en stéatite et îlot.
Idées déco pour une cuisine moderne fermée et de taille moyenne avec un placard à porte plane, des portes de placard blanches, un électroménager en acier inoxydable, un plan de travail en stéatite et îlot.
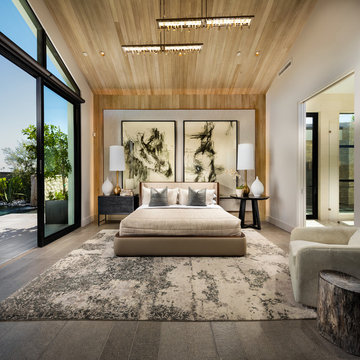
Christopher Mayer
Cette image montre une grande chambre parentale design avec un mur blanc, un sol en carrelage de porcelaine, un sol gris et aucune cheminée.
Cette image montre une grande chambre parentale design avec un mur blanc, un sol en carrelage de porcelaine, un sol gris et aucune cheminée.

A modern glass fireplace an Ortal Space Creator 120 organically separates this sunken den and dining room. A set of three glazed vases in shades of amber, chartreuse and olive stand on the cream concrete hearth. Wide flagstone steps capped with oak slabs lead the way to the dining room. The base of the espresso stained dining table is accented with zebra wood and rests on an ombre rug in shades of soft green and orange. The table’s centerpiece is a hammered pot filled with greenery. Hanging above the table is a striking modern light fixture with glass globes. The ivory walls and ceiling are punctuated with warm, honey stained alder trim. Orange piping against a tone on tone chocolate fabric covers the dining chairs paying homage to the warm tones of the stained oak floor. The ebony chair legs coordinate with the black of the baby grand piano which stands at the ready for anyone eager to play the room a tune.
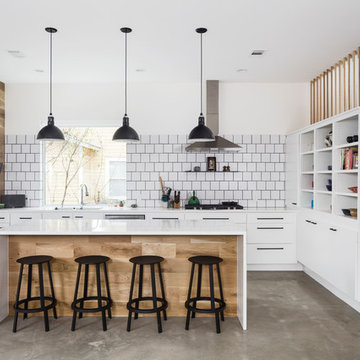
Design: Ann Edgerton // Photo: Andrea Calo
Exemple d'une cuisine ouverte scandinave de taille moyenne avec un placard à porte plane, des portes de placard blanches, une crédence blanche, une crédence en céramique, un électroménager en acier inoxydable, sol en béton ciré, îlot, un sol gris, un plan de travail blanc et fenêtre au-dessus de l'évier.
Exemple d'une cuisine ouverte scandinave de taille moyenne avec un placard à porte plane, des portes de placard blanches, une crédence blanche, une crédence en céramique, un électroménager en acier inoxydable, sol en béton ciré, îlot, un sol gris, un plan de travail blanc et fenêtre au-dessus de l'évier.
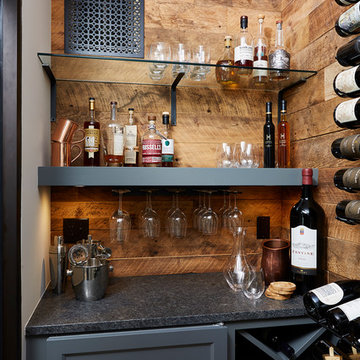
Aménagement d'un petit bar de salon linéaire bord de mer avec aucun évier ou lavabo, des portes de placard grises, une crédence en bois et un plan de travail gris.
Rechargez la page pour ne plus voir cette annonce spécifique
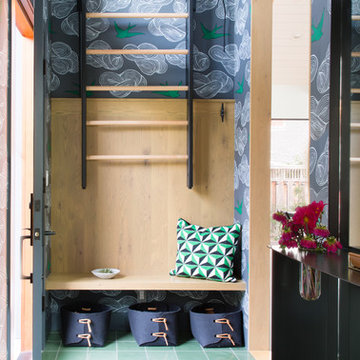
Cette photo montre un vestibule rétro avec un mur multicolore et un sol vert.
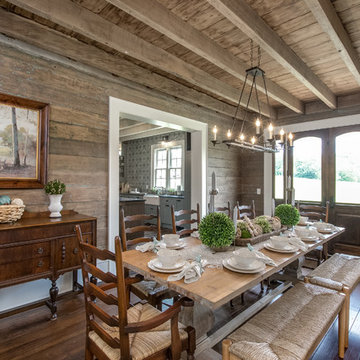
Inspiration pour une salle à manger rustique fermée avec un mur marron et un sol en bois brun.
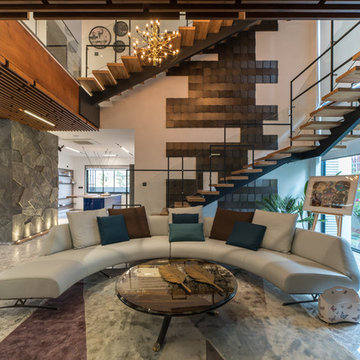
Ricken Desai
Réalisation d'un salon design ouvert avec une salle de réception, un mur blanc et un sol gris.
Réalisation d'un salon design ouvert avec une salle de réception, un mur blanc et un sol gris.
Idées déco de maisons
Rechargez la page pour ne plus voir cette annonce spécifique
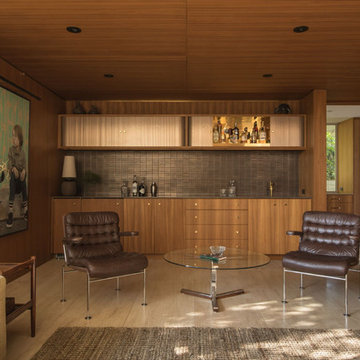
photography: francis dreis
Aménagement d'un bar de salon avec évier linéaire rétro en bois brun avec un placard à porte plane, une crédence marron, une crédence en dalle métallique, un sol beige et un plan de travail marron.
Aménagement d'un bar de salon avec évier linéaire rétro en bois brun avec un placard à porte plane, une crédence marron, une crédence en dalle métallique, un sol beige et un plan de travail marron.
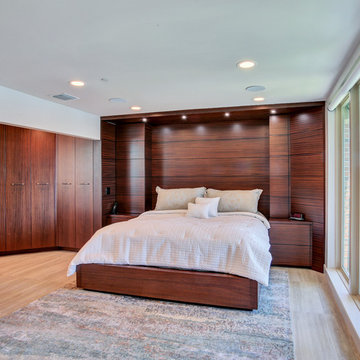
Designer: Kelly Taaffe Design, Inc.
Photographer: Andrea Hope
Idées déco pour une grande chambre parentale contemporaine avec parquet clair, un sol beige, un mur blanc et aucune cheminée.
Idées déco pour une grande chambre parentale contemporaine avec parquet clair, un sol beige, un mur blanc et aucune cheminée.
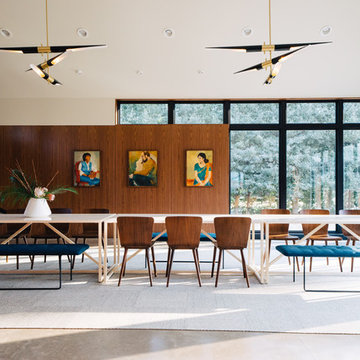
Cette image montre une salle à manger vintage avec un mur blanc, sol en béton ciré, cheminée suspendue et un sol gris.
7



















