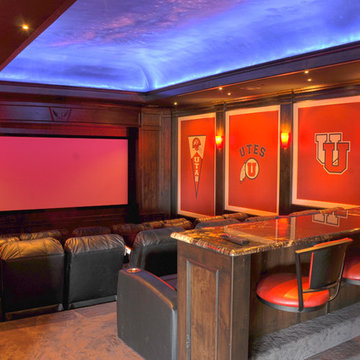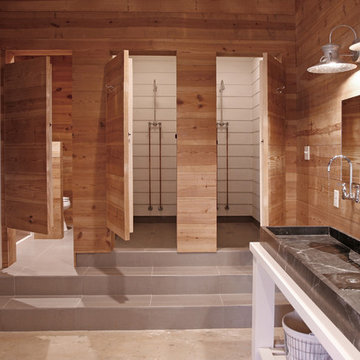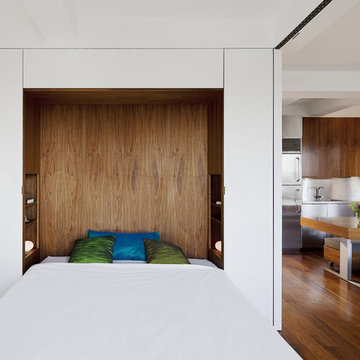Idées déco de maisons

Landscape Design by Ryan Gates and Joel Lichtenwalter, www.growoutdoordesign.com
Exemple d'une façade de maison rétro en béton de plain-pied et de taille moyenne avec un toit plat.
Exemple d'une façade de maison rétro en béton de plain-pied et de taille moyenne avec un toit plat.

Samsel Architects
Cette photo montre un escalier chic en L avec des marches en bois.
Cette photo montre un escalier chic en L avec des marches en bois.
Trouvez le bon professionnel près de chez vous
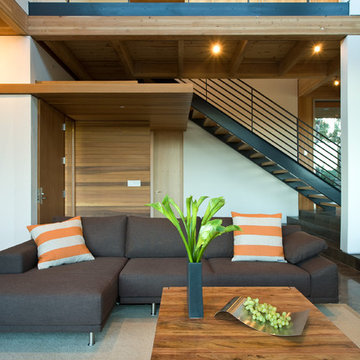
Russell Abraham
Inspiration pour un salon minimaliste ouvert et de taille moyenne avec moquette et un mur blanc.
Inspiration pour un salon minimaliste ouvert et de taille moyenne avec moquette et un mur blanc.
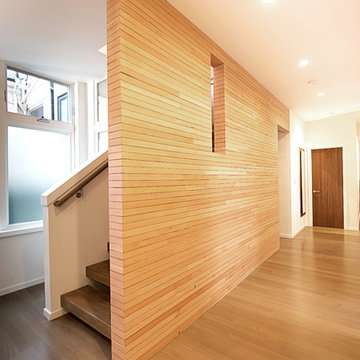
AT6 Architecture - Boor Bridges Architecture - Semco Engineering Inc. - Stephanie Jaeger Photography
Idée de décoration pour un escalier sans contremarche minimaliste avec des marches en bois.
Idée de décoration pour un escalier sans contremarche minimaliste avec des marches en bois.
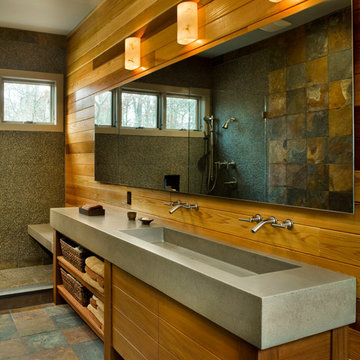
Custom concrete vanity for Wainscott Residence.
Réalisation d'une salle de bain design en bois brun avec une grande vasque, un plan de toilette en béton, mosaïque, une douche ouverte et aucune cabine.
Réalisation d'une salle de bain design en bois brun avec une grande vasque, un plan de toilette en béton, mosaïque, une douche ouverte et aucune cabine.
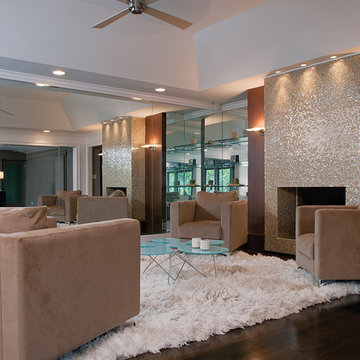
Burns Century Interior Design
www.burnscentury.com
Photography by Jan Stittleburg
Aménagement d'une salle de séjour contemporaine avec parquet foncé, une cheminée standard et un manteau de cheminée en carrelage.
Aménagement d'une salle de séjour contemporaine avec parquet foncé, une cheminée standard et un manteau de cheminée en carrelage.
Rechargez la page pour ne plus voir cette annonce spécifique
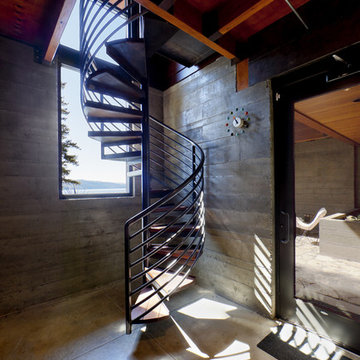
Photo: Shaun Cammack
The goal of the project was to create a modern log cabin on Coeur D’Alene Lake in North Idaho. Uptic Studios considered the combined occupancy of two families, providing separate spaces for privacy and common rooms that bring everyone together comfortably under one roof. The resulting 3,000-square-foot space nestles into the site overlooking the lake. A delicate balance of natural materials and custom amenities fill the interior spaces with stunning views of the lake from almost every angle.
The whole project was featured in Jan/Feb issue of Design Bureau Magazine.
See the story here:
http://www.wearedesignbureau.com/projects/cliff-family-robinson/
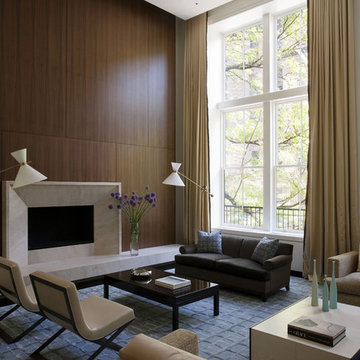
Originally designed by Delano and Aldrich in 1917, this building served as carriage house to the William and Dorothy Straight mansion several blocks away on the Upper East Side of New York. With practically no original detail, this relatively humble structure was reconfigured into something more befitting the client’s needs. To convert it for a single family, interior floor plates are carved away to form two elegant double height spaces. The front façade is modified to express the grandness of the new interior. A beautiful new rear garden is formed by the demolition of an overbuilt addition. The entire rear façade was removed and replaced. A full floor was added to the roof, and a newly configured stair core incorporated an elevator.
Architecture: DHD
Interior Designer: Eve Robinson Associates
Photography by Peter Margonelli
http://petermargonelli.com
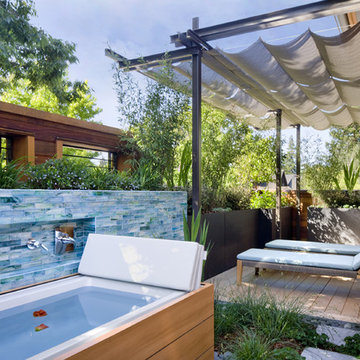
2nd floor deck garden, Built in outdoor tub, planters and operable shade screen.
Architect: Cathy Schwabe Architecture
Interior Design: John Lum Architecture
Landscape Architect: Arterra LLP, Vera Gates
Lighting Design: Alice Prussin
Photograph : David Wakely
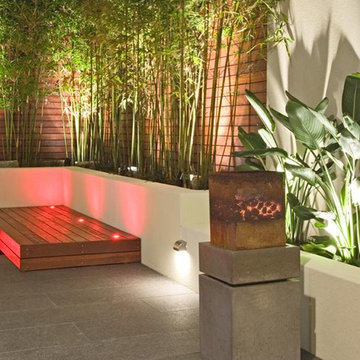
Maximising Minimal Courtyard Space whilst having a high level of detail and attractive features. Modern design with a hint of the Asiatic. Photos: Tim Turner Photography. Copyright COS Design
Rechargez la page pour ne plus voir cette annonce spécifique

Our clients already had the beautiful lot on Burt Lake, all they needed was the home. We were hired to create an inviting home that had a "craftsman" style of the exterior and a "cottage" style for the interior. They desired to capture a casual, warm, and inviting feeling. The home was to have as much natural light and to take advantage of the amazing lake views. The open concept plan was desired to facilitate lots of family and visitors. The finished design and home is exactly what they hoped for. To quote the owner "Thanks to the expertise and creativity of the design team at Edgewater, we were able to get exactly what we wanted."
-Jacqueline Southby Photography
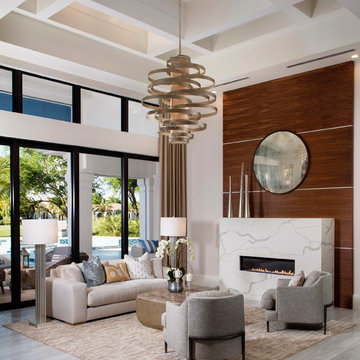
Inspiration pour un salon méditerranéen ouvert avec une salle de réception, un mur beige, une cheminée ribbon, un manteau de cheminée en pierre et un sol gris.
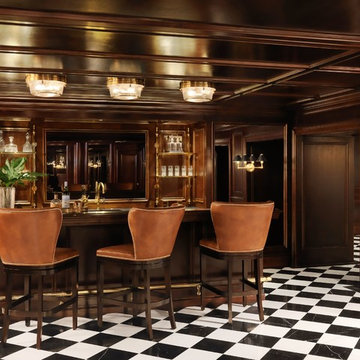
Lower Level Bar
Idée de décoration pour un bar de salon tradition avec des tabourets, un plan de travail en bois, une crédence miroir et un sol multicolore.
Idée de décoration pour un bar de salon tradition avec des tabourets, un plan de travail en bois, une crédence miroir et un sol multicolore.

Cabin Redo by Dale Mulfinger
Creating more dramatic views and more sensible space utilization was key in this cabin renovation. Photography by Troy Thies
Idées déco de maisons
Rechargez la page pour ne plus voir cette annonce spécifique
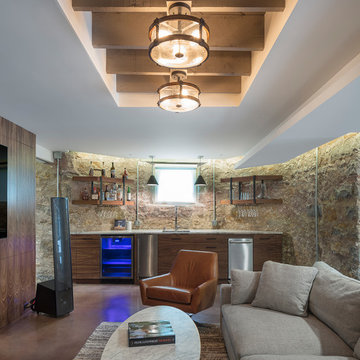
Bob Greenspan Photography
Inspiration pour un sous-sol chalet de taille moyenne avec sol en béton ciré et un sol marron.
Inspiration pour un sous-sol chalet de taille moyenne avec sol en béton ciré et un sol marron.
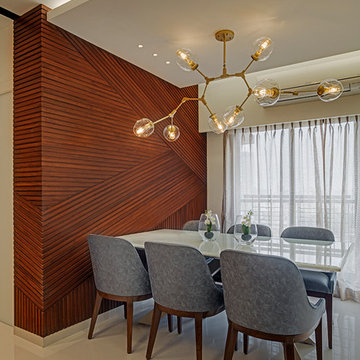
Shamanth Patil J
Exemple d'une salle à manger tendance avec un mur marron, aucune cheminée et un sol beige.
Exemple d'une salle à manger tendance avec un mur marron, aucune cheminée et un sol beige.
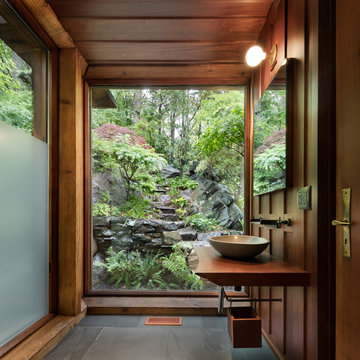
Built by the founder of Dansk, Beckoning Path lies in wonderfully landscaped grounds overlooking a private pond. Taconic Builders was privileged to renovate the property for its current owner.
Architect: Barlis Wedlick Architect
Photo Credit: Peter Aarron/ Esto
9



















